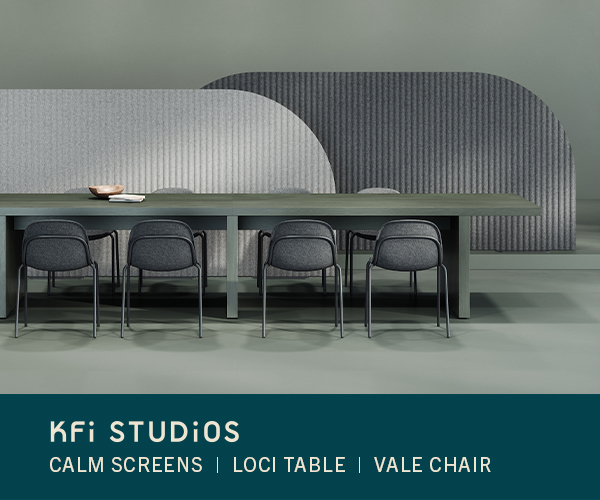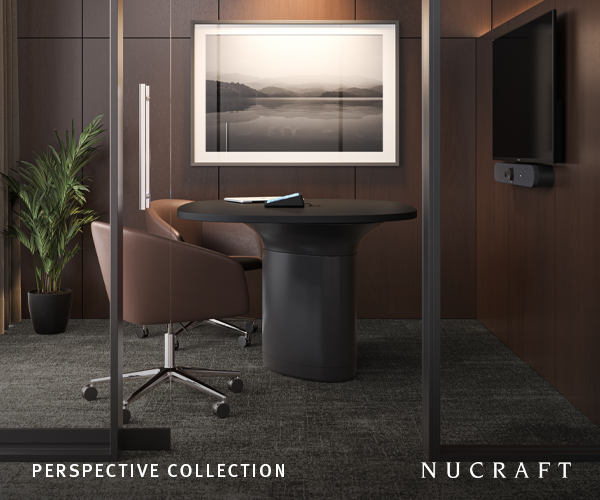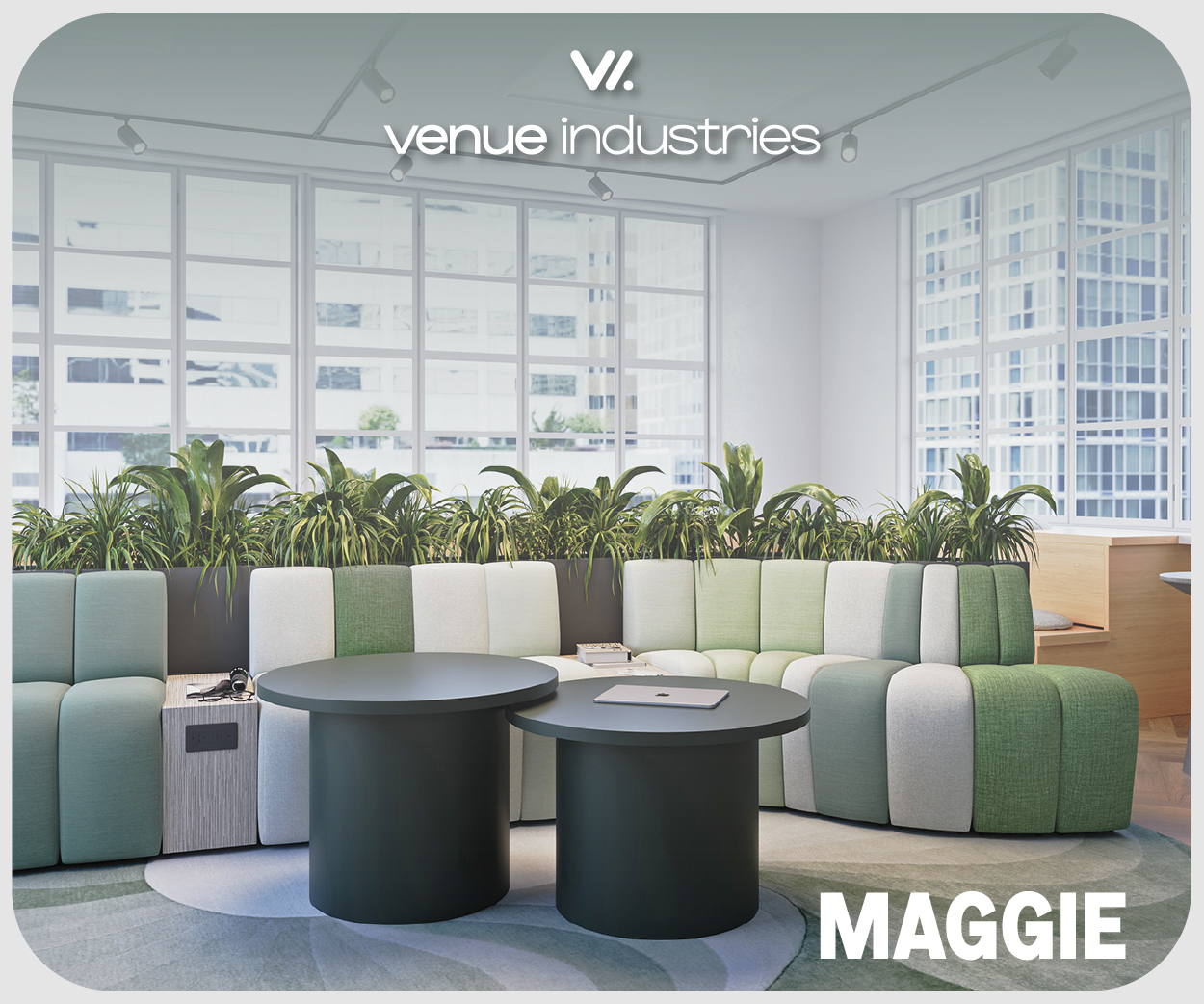Tips to Help You Plan and Design for Collaboration
Buzzword alert. Everyone is talking about collaboration – and of its importance in the workplace. But it seems like many people mistake collaboration with ‘being in the same room as other people’.
I recently came across a research whitepaper by Steelcase titled How the workplace can improve collaboration [pdf], which has a ton of great information on collaboration for those interested. But for those that won’t read the paper, here are some key segments I’ve pulled out:
What is Collaboration?
“Fundamentally, collaboration is about working with one or more people to achieve a goal, such as collectively creating content, brainstorming, etc. Ideally, all perspectives are equally respected, brought together to leverage the group’s shared mind.
Planning and Designing for Collaboration
As organizations and designers plan collaborative spaces, Steelcase researchers identified several planning considerations. Each calls for different space considerations and new best practices to successfully engage workers in working together.
Rolling collaboration – Sharing tacit knowledge in real time
- Enable staying ‘in-flow’ while in motion; leverage segues throughout the day with meaningful encounters via effective settings in casual environments.
- Support a “braided” collaborative experience — formal/informal, planned/impromptu, face-to-face/virtual.
- Encourage dynamic/iterative exchanges by providing visual tools for sharing and building ideas.
Density – Creating an energetic buzz
- Leverage the natural energy caused by density of occupants.
- Consider multiple uses of space.
- Provide visual/acoustical connections so workers can mentor and be mentored, learn through “eavesdropping,” and share knowledge informally during the flow of the day
Layering – Accommodating multiple resources
- Provide for the layering of analog and digital information.
- Leverage vertical surfaces as communication/collaboration tools inside/outside of project team spaces to encourage knowledge sharing beyond the team.
- Enable real‐time updates of the evolution of project work.
- Support the transition of analog work into digital documentation.
- Provide ways for workers to share information from personal devices in a larger format to encourage group participation
Zoning – Providing the appropriate range of settings and acoustics
- Be mindful that more-open collaborative environments require a balance of enclosed spaces for focused work, conference calls, and telepresence.
- Consider zoning the overall environment into quiet, social, collaborative, and speakerphone areas.
- Enable workers to have choice and control of where they work by providing a range of settings to support multiple work modes: focused, social, learning, and collaborative. Consider a range of “I” to “we” settings in open and enclosed areas.
Proximity – No longer bound by ‘”assigned seating”
- Encourage workers to switch where they sit on a regular basis to build stronger networks between people, projects, and ideas.
- Provide vertical surfaces close to collaborative neighborhoods to encourage interaction with content and to groupbuild a “shared mind” around ideas. Design shared information walls close to resident workers as reference points for ongoing work.
- Consider that any space or affordance that’s more than 50 feet away from the workspace will typically not get used. Design meeting rooms, enclaves, project areas, etc., within close proximity of teams.
Tools – Critical for collaboration
- Plan every setting as a collaborative setting to maximize the opportunities for collaboration. Provide data, power, shared vertical elements (screens, whiteboards, tack space) to enable the exchange of tacit knowledge.
- Keep in mind that brainstorming tools that allow workers to democratically participate will best support idea building.
Social – Leveraging informal networks
- Consider breaking down silos between teams by providing shared casual space for information encounters and sharing work.
- Consider food as an attractor for bringing people together.
- Provide for support of shared spaces, collaborative tools, and work behaviors.
- Consider assigning an “owner” to help facilitate adaptation to the space and cultural changes.
- Provide open settings where people can work while making themselves accessible to others.
























