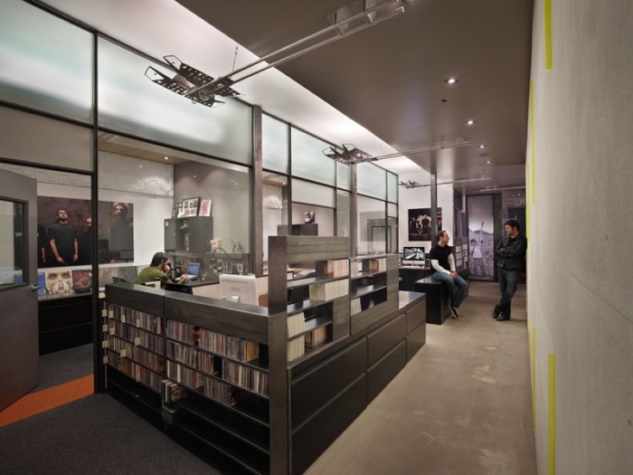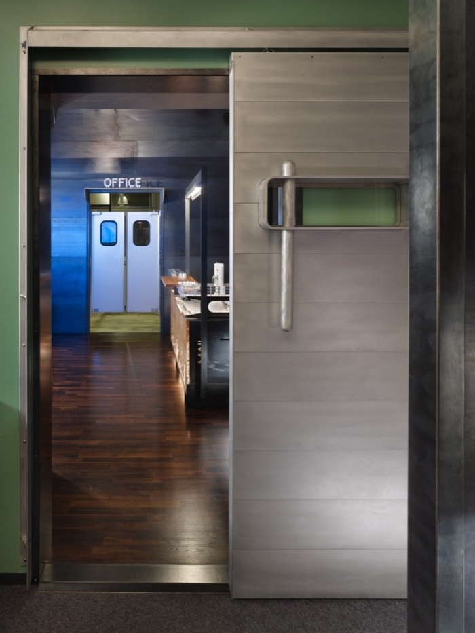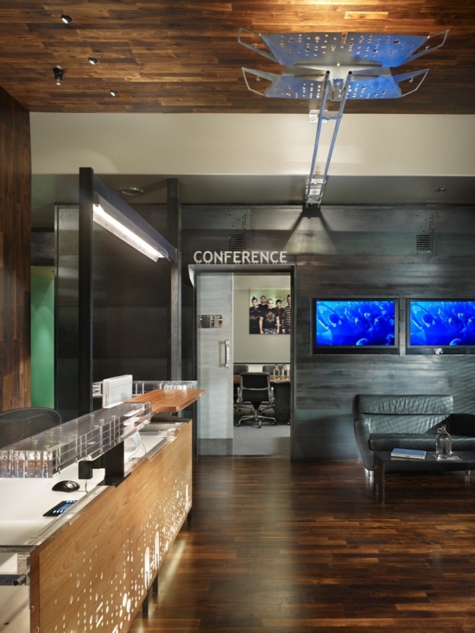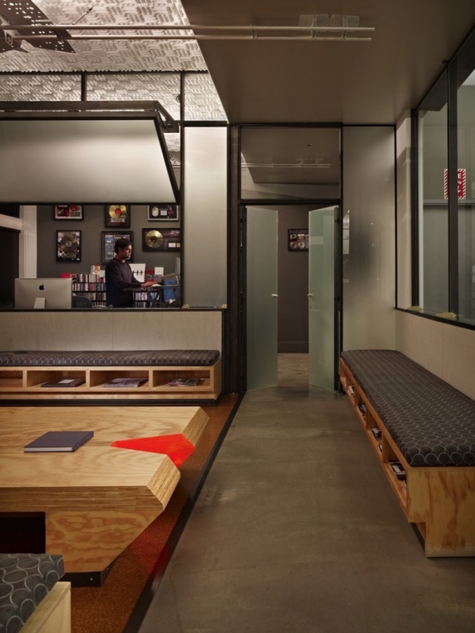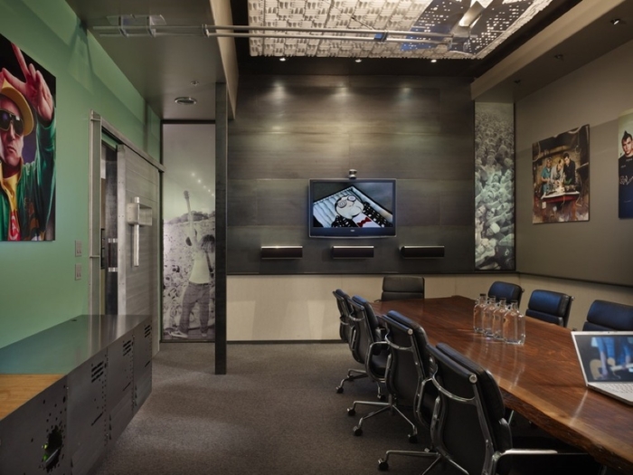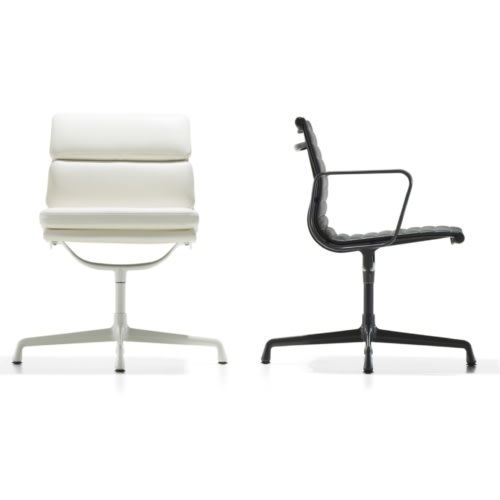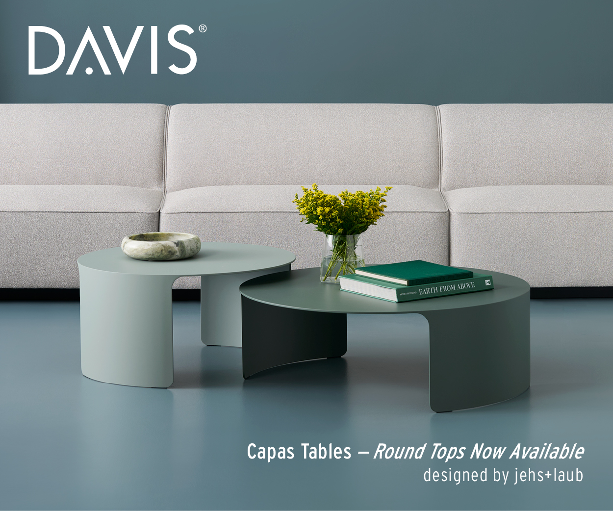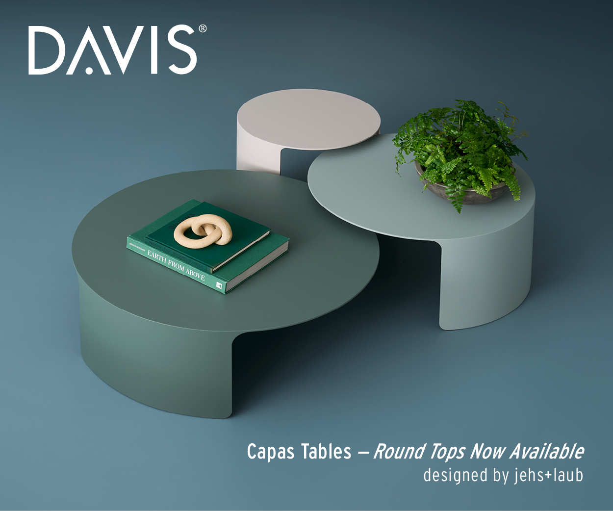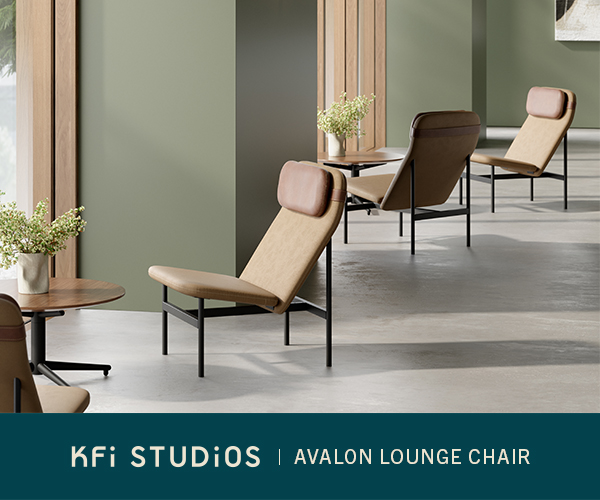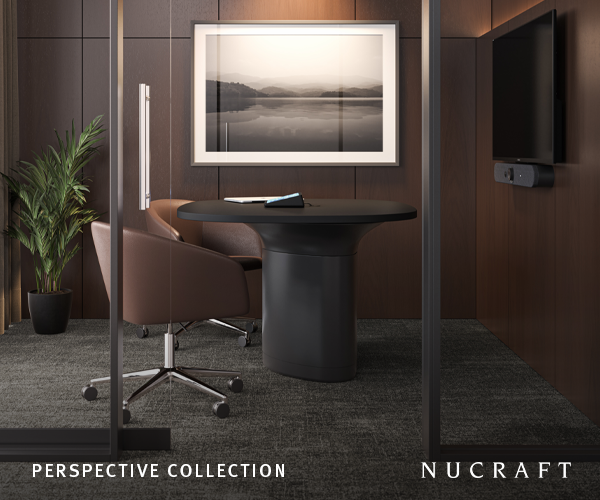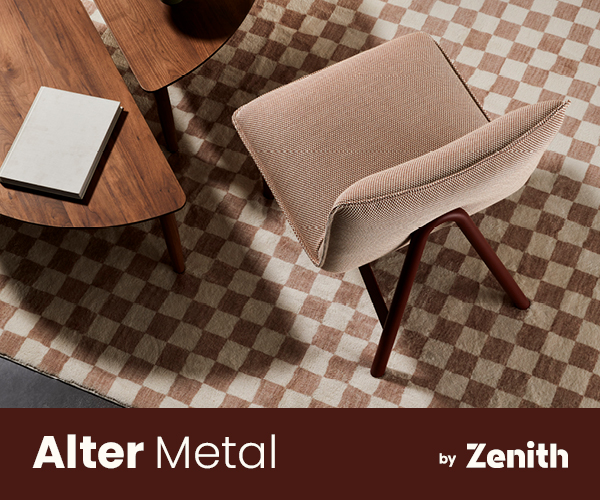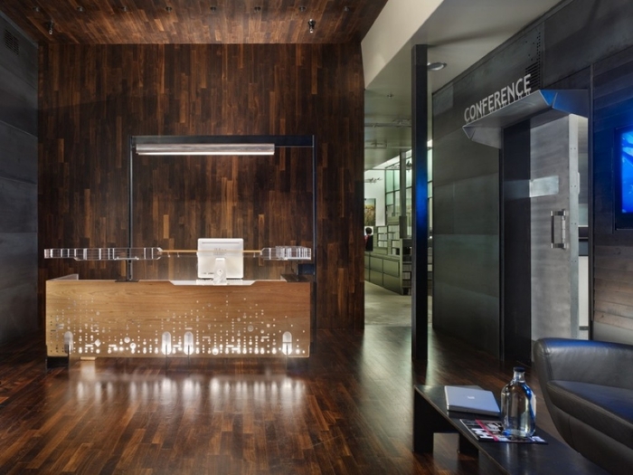
Tooth & Nail Records Offices
This design was created within the interior of an existing commercial building atop Queen Anne Hill, a largely residential neighborhood that flanks Seattle’s downtown to the North. Organizing the office circulation spatially as well as the re-routed mechanical systems is a silver painted soffit running the length of space from the entry reception to the CEO’s office toward the back of the office.
Working with relatively few perimeter windows, Lead Pencil Studio employed indirect illumination at every opportunity and fronted much of it in frosted glass to raise the ambient light level with a minimum of glare.Nearly every detail in this office is custom fabricated from raw material including the flat bar relites, aluminum pendant up lights, steel casework, window gaskets and plywood built-in furniture. Black walnut veneer is employed in several locations, but most interestingly, as a natural laminate over 1 inch acrylic workstations throughout individual offices. Black walnut also re-appears as a singular slab salvaged from local windfall and in the face of the reception desk, which has a decorative CNC-incised pattern referencing audio equalizer graphics.
