
Cargal Group’s Minimal Offices
Cargal Group is a manufacturer of different packaging solutions in Israel and recently had their offices redesigned by Axelrod Architects.
One of the key features in the design is the long, glass window that runs the length of the office looking out onto the factory floor. The window is meant to be a key link between the two spaces. The design also looks ot maximize daylight using floor to ceiling glass walls throughout the space.
Materially-speaking, the space is fairly raw with cement blocks, glass, and plain white walls. Those elements are minimally decorated against with Eames design classics and minimal florescent tube lighting.
ArchRecord has a long writeup on the space here. Photos by Amit Geron.


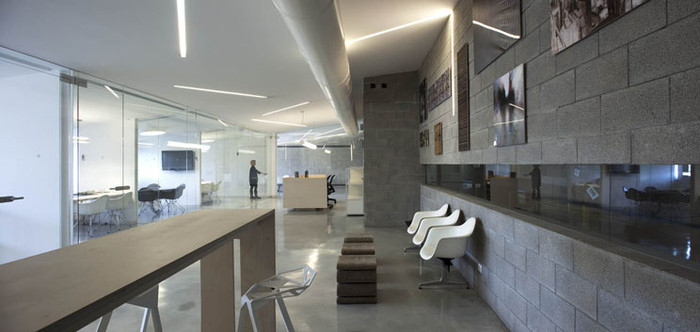






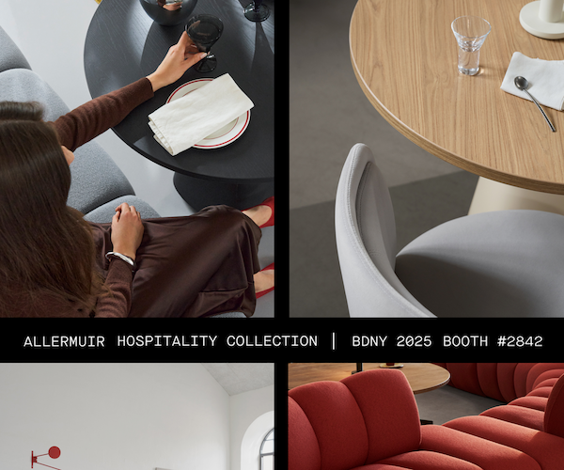



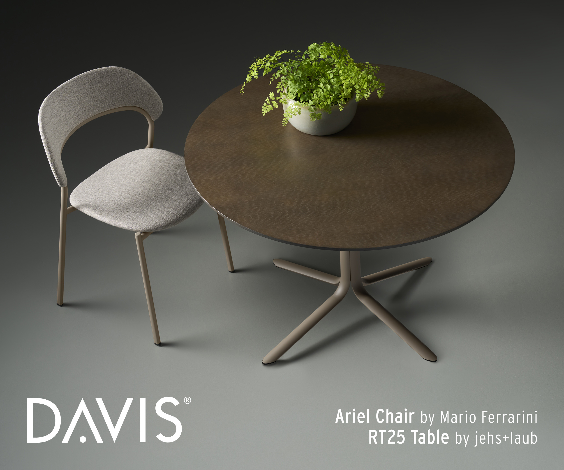
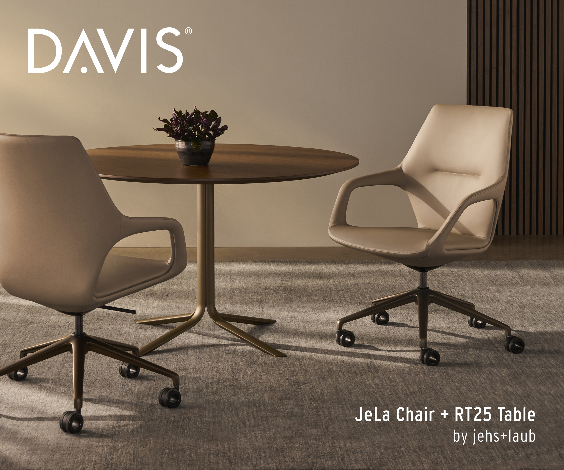
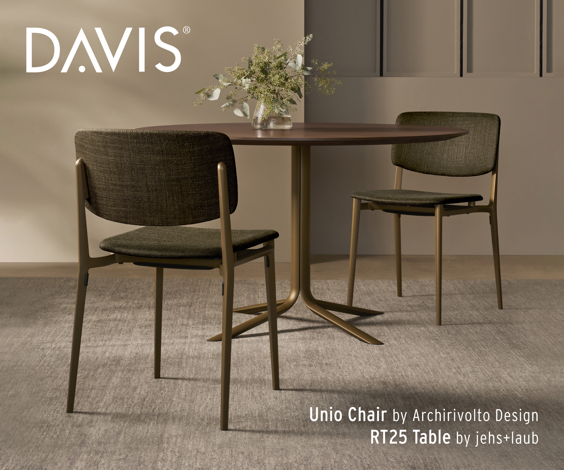





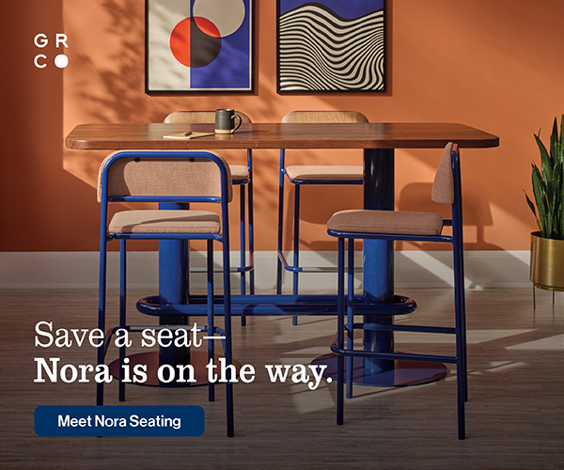
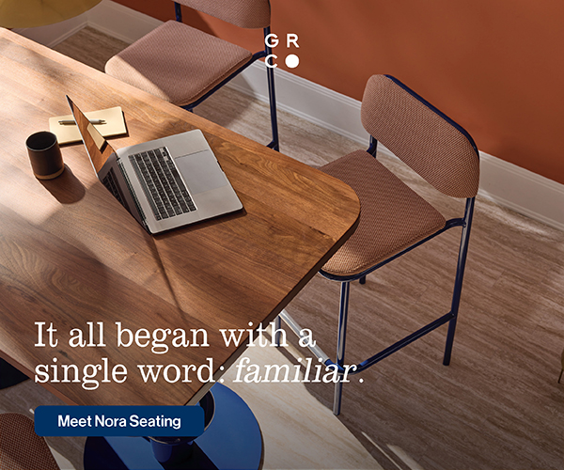
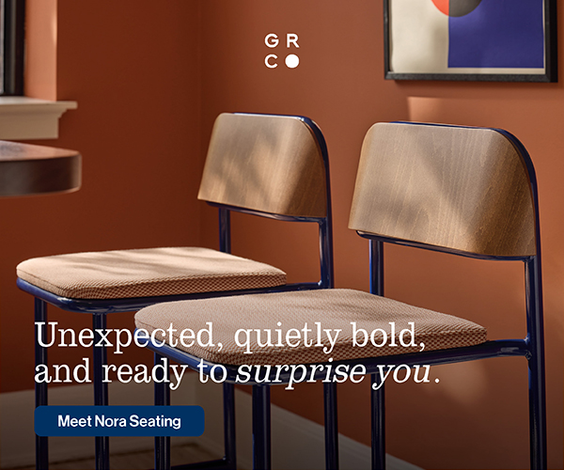
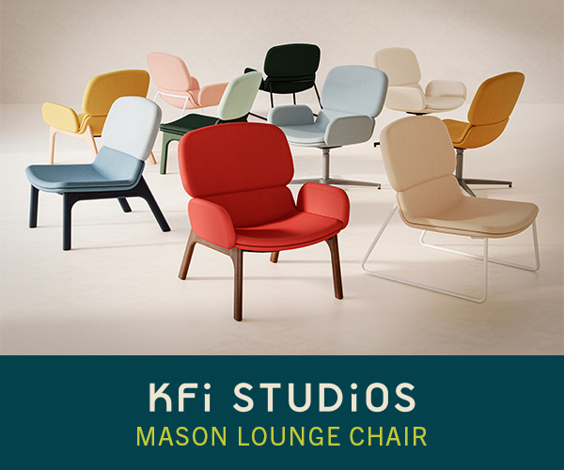
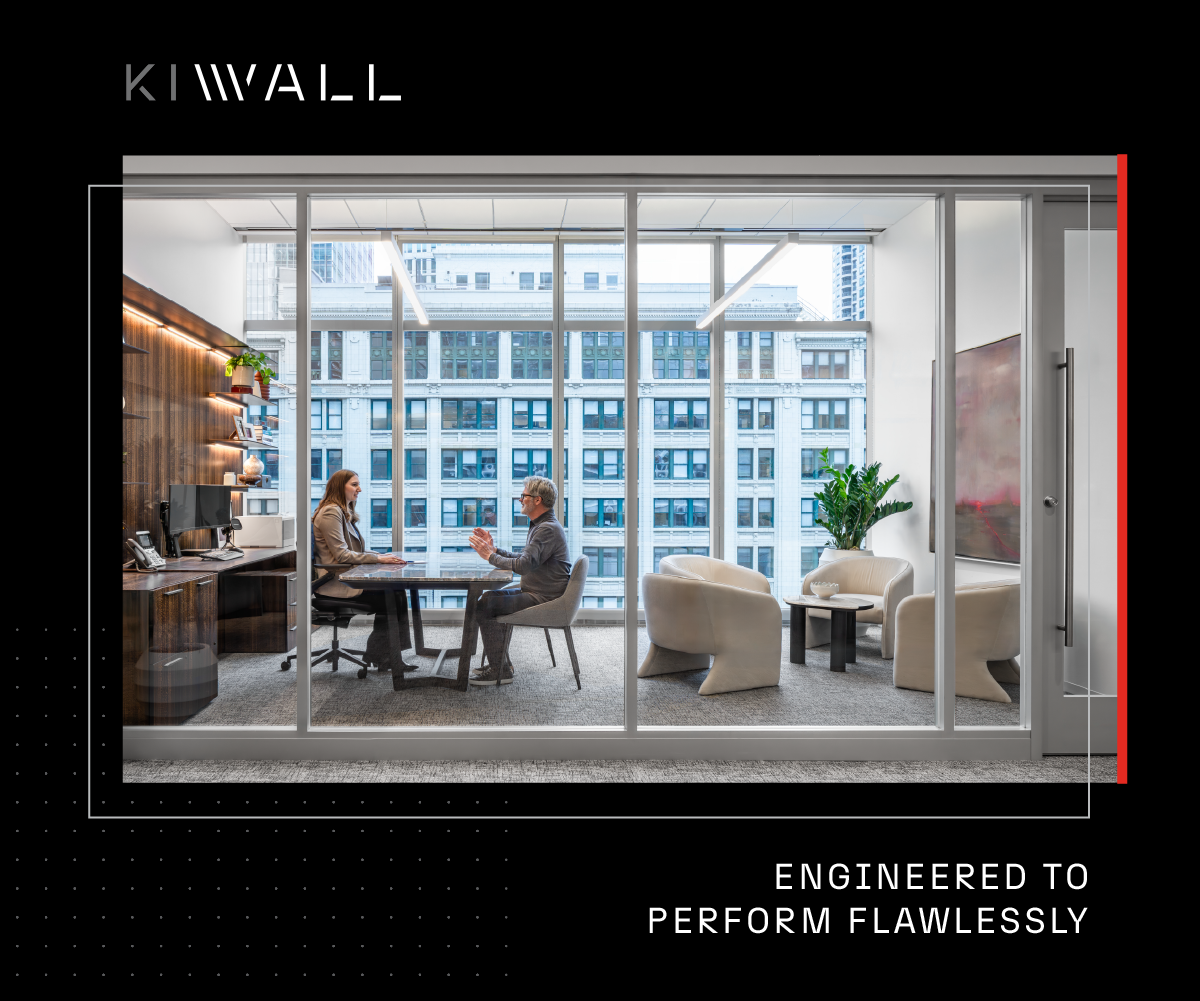
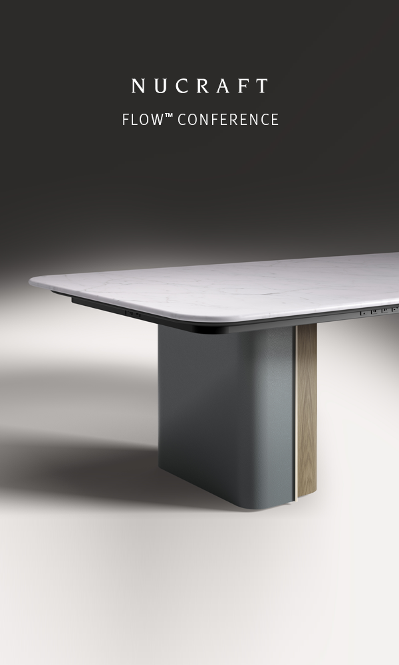
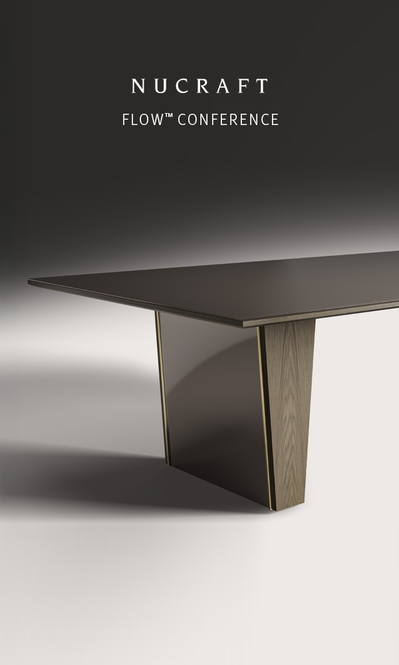



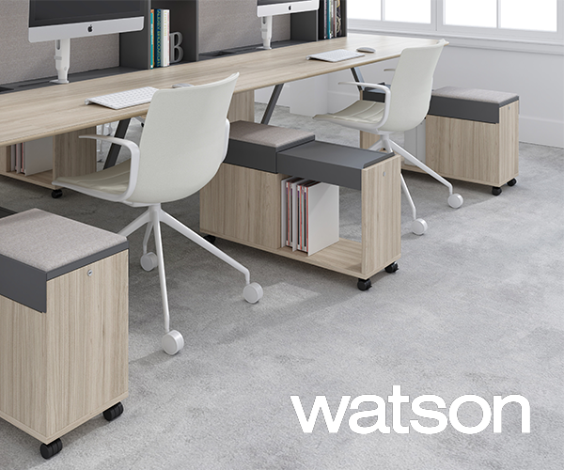
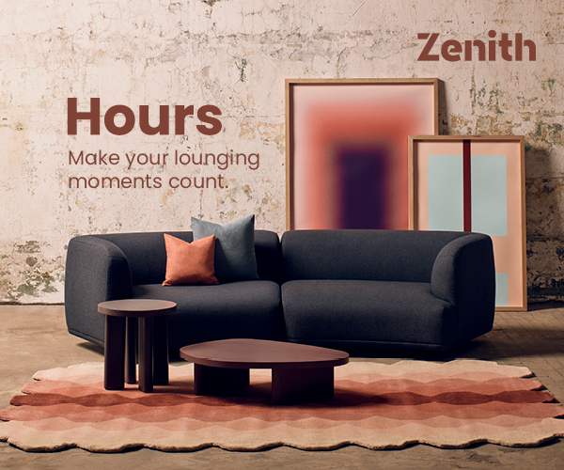



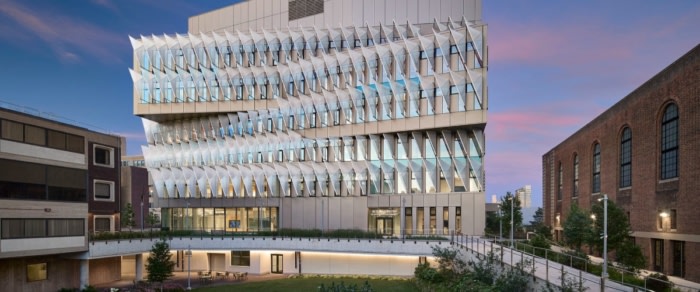
Now editing content for LinkedIn.