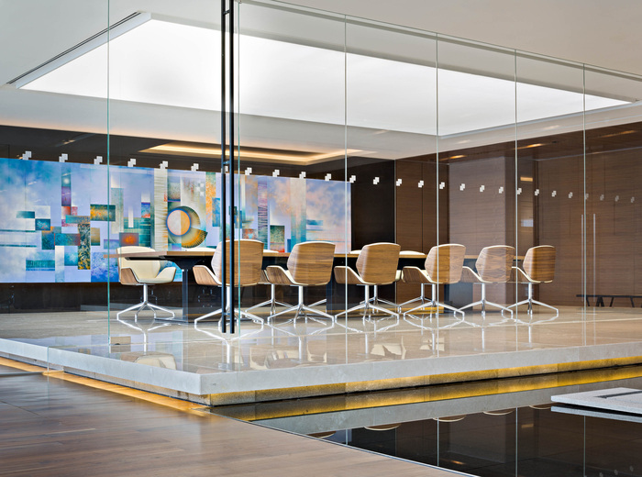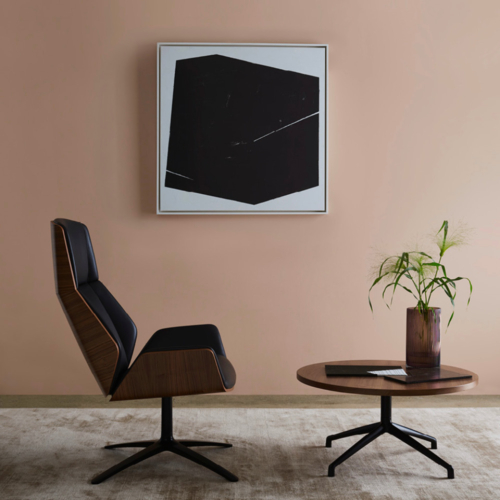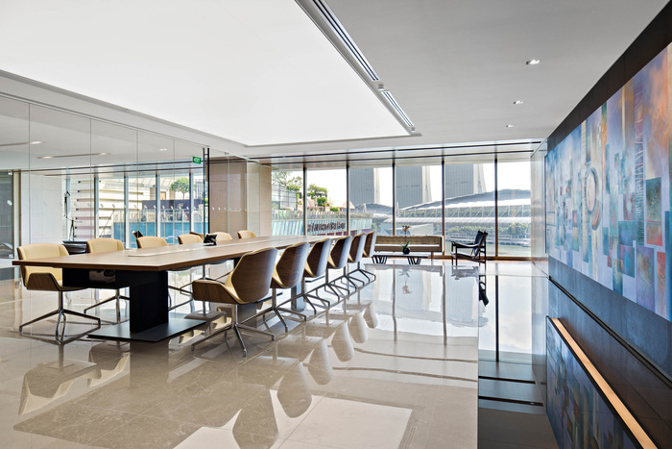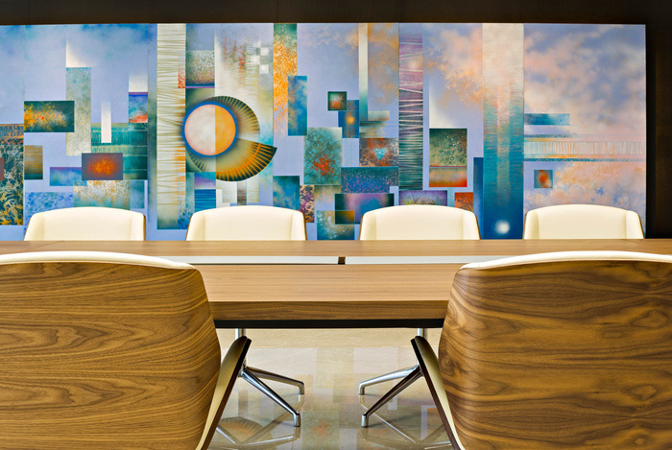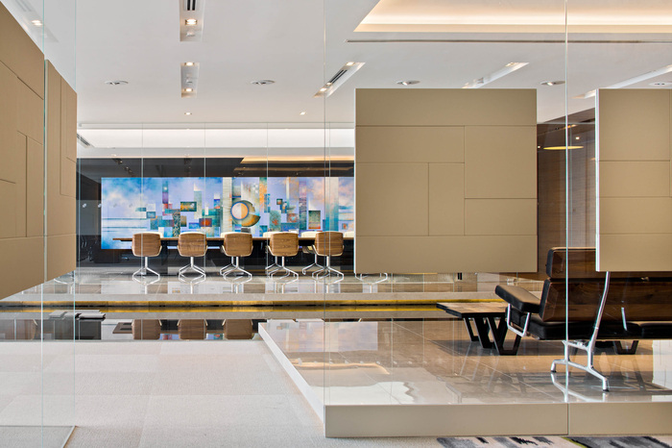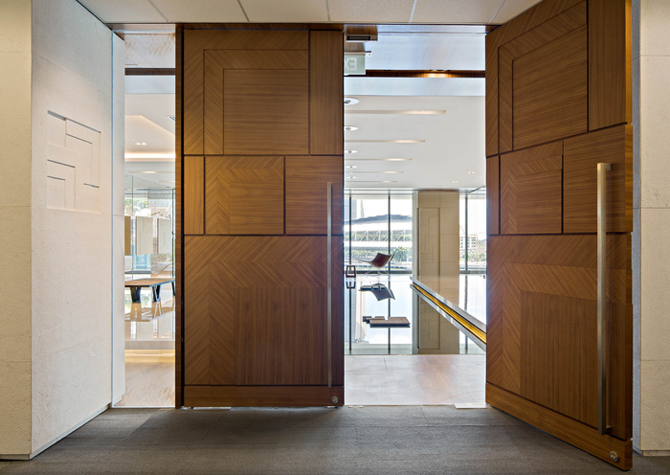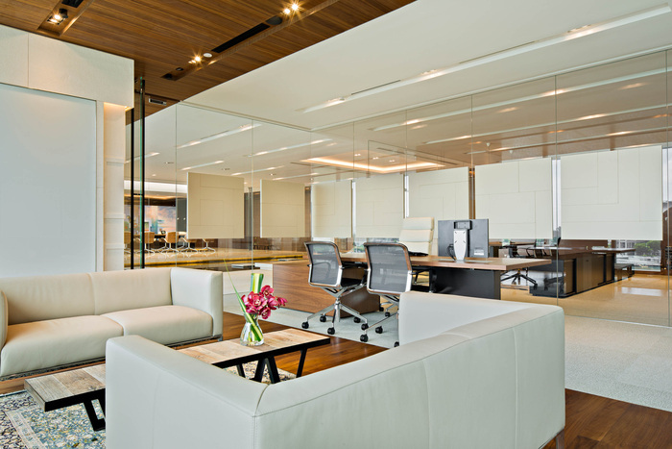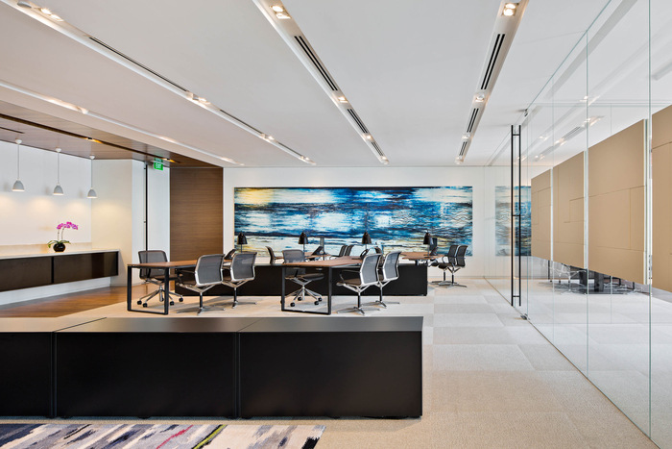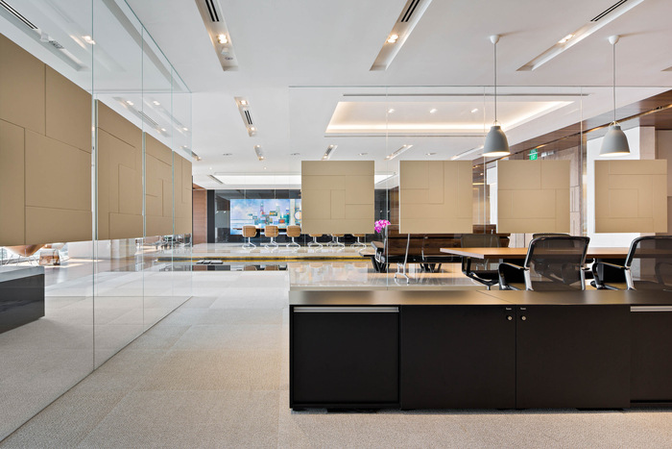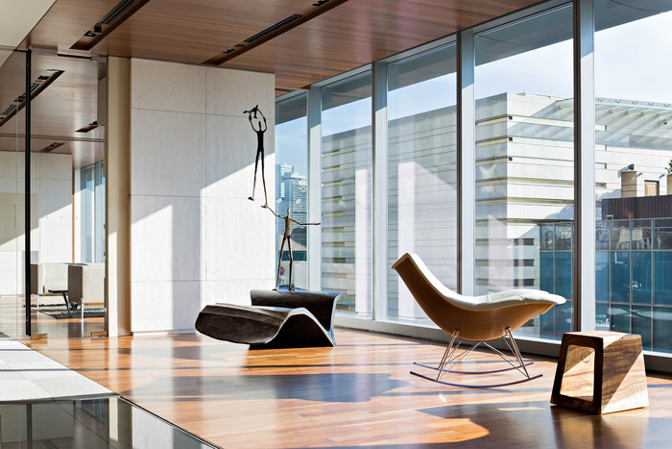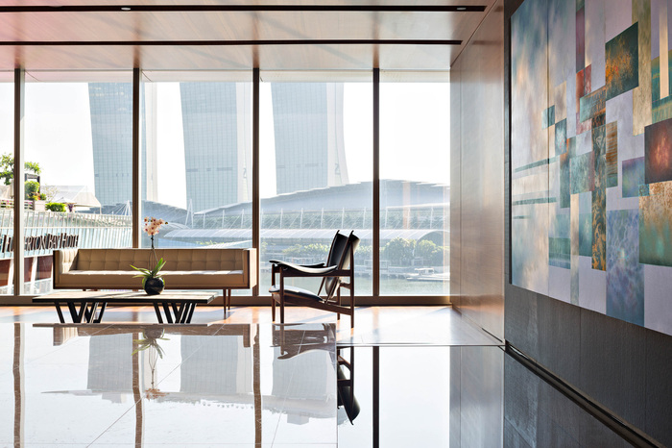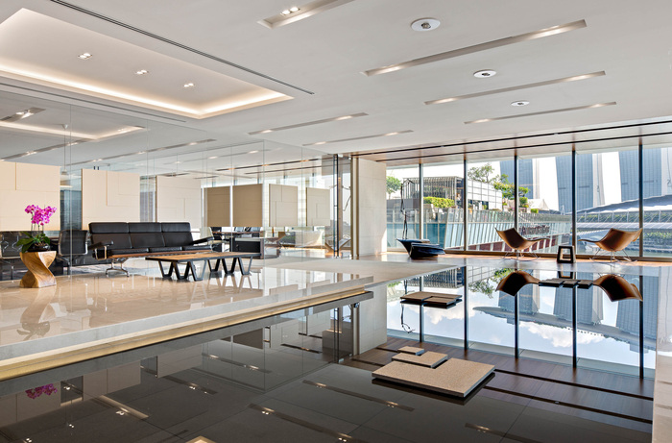
Masan Group’s Singapore Offices
M Moser Associates have recently completed the design of a new office for Masan Group. The Vietnam-based holding company desired the office for their Singaporean staff to be based on the idea of connectedness, and meant to link people with one another and with the company itself.
A few notes from the designers:
“In some respects, this workplace seems more dreamscape than workscape. But get beyond the initial surreal impressions and a solid logic emerges: Located in Singapore, Masan Group’s first office outside Vietnam was conceived as a statement of the firm’s rise in international prominence, its forward-looking character, and as an acknowledgment of its deep roots in Asian tradition. This office is all about connection – to a way of working, to people, and to the soul of the company itself.
The site selected for the project was a 5,000 sq-ft, level 5 space in OUE Bayfront, at Singapore’s prestigious Marina Bay. M Moser Associates was asked to create the design, and began the process with an intensive collaboration with Masan to discover in detail the essence of the company’s background and its future aspirations.
With only a small work area needed, most of the completed space is devoted to client-facing amenities. Immediately upon entering, the visitor’s gaze falls upon an iconic composition of a glass-encased conference room atop a wooden raft which ‘floats’ upon a water feature. Covering two-thirds of the reception’s floor area and just 30mm deep, the feature serves as a powerful symbol of Vietnam’s way of life along the Mekong River while connecting the office with its location at Singapore’s Marina Bay.
It is also here that the design’s painstaking attention to detail and finish is at its most impressive: to make a near-seamless transition between floor and water, just 3mm separates the two elements. The project team also devoted painstaking attention to engineering the water feature – primarily to making it flood-proof. As a subtle touch of branding, Masan Group logos break the water’s surface like stepping stones.
Capitalising on the outstanding exterior views, transparent glass was used wherever partitioning was necessary in the space. Leather privacy panels – each repeating the geometry of the Masan logo – were applied at approximately eye-level on the partitions, balancing out the transparency with a degree of visual privacy. The same motif reappears on the wood panels of the office’s main doors.
Furniture for the office was carefully selected to provide a balance of contemporary aesthetics, comfort, and a ‘residential’ or ‘hospitality’ feel that would soften the hard edges of the minimalistic architecture.”
Design: M Moser Associates
