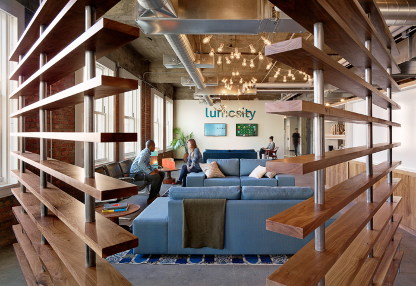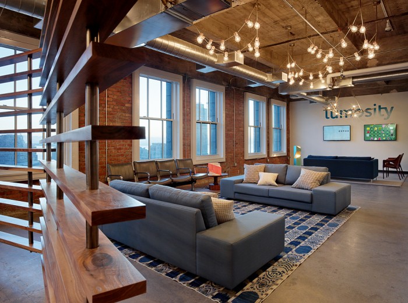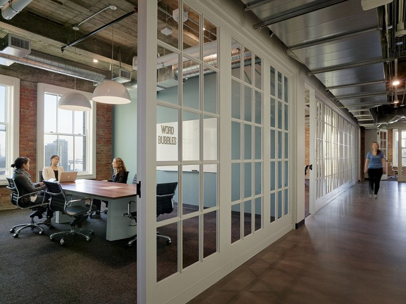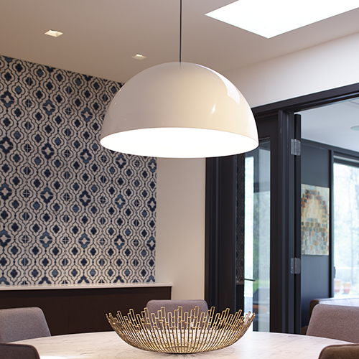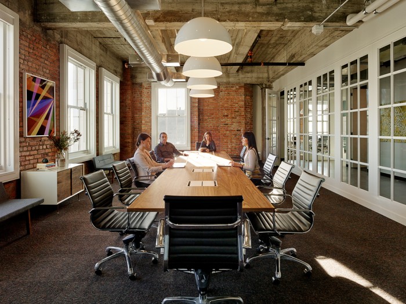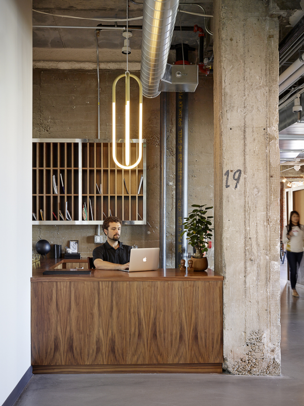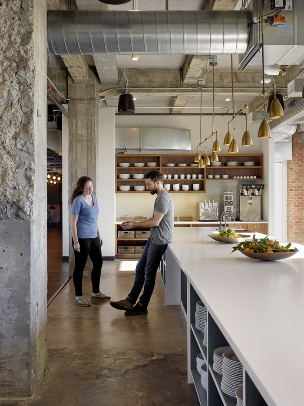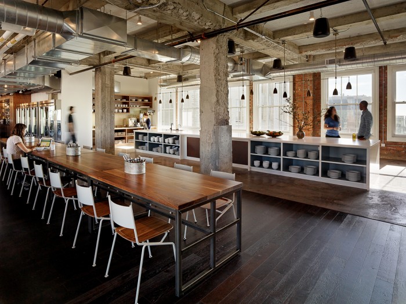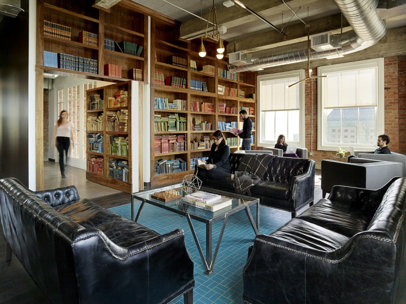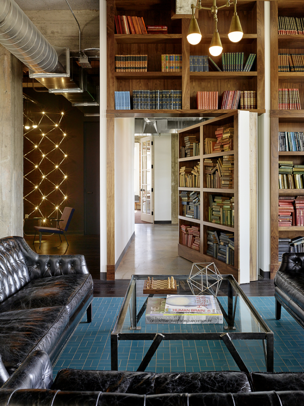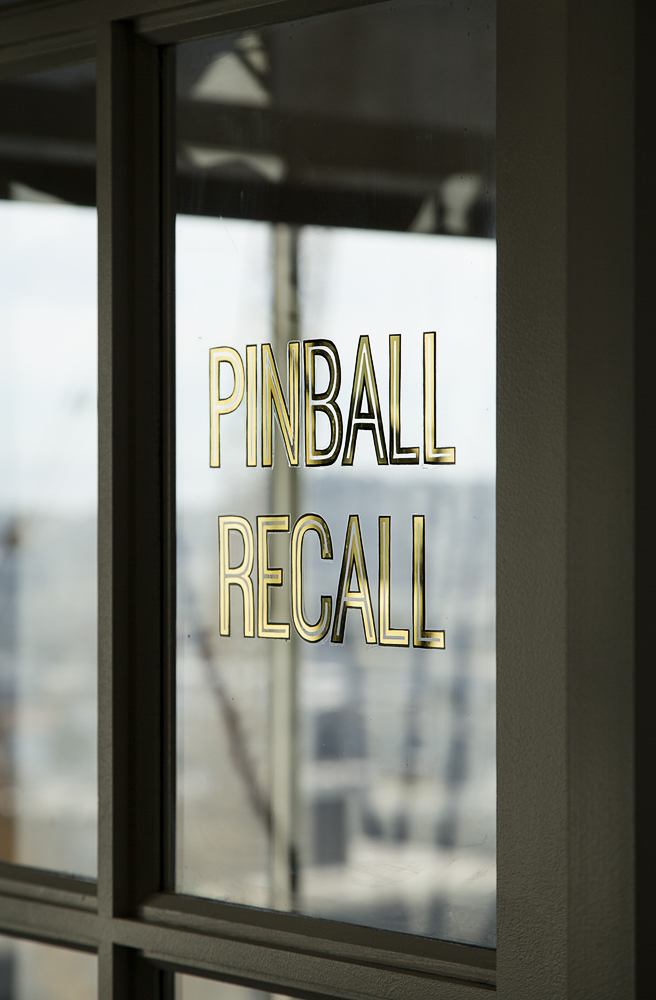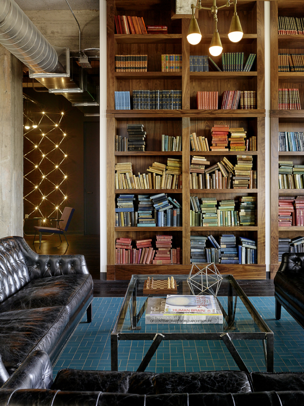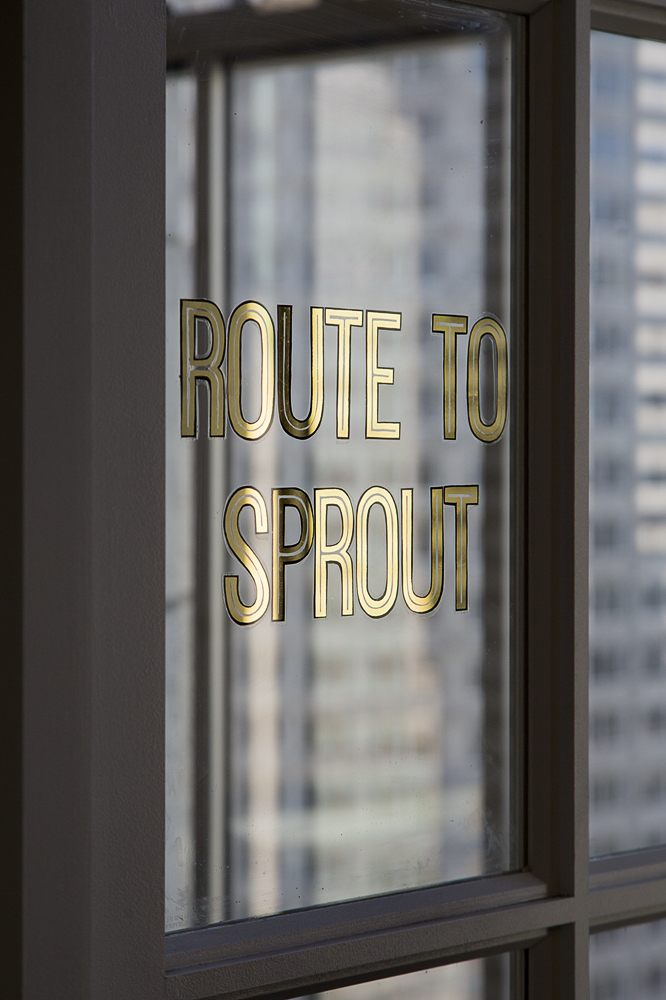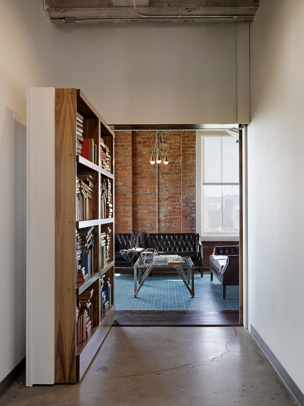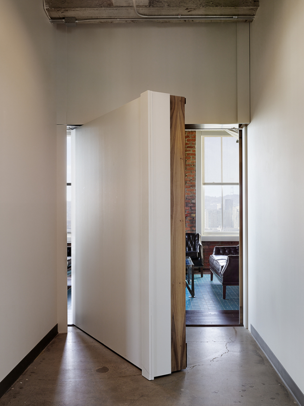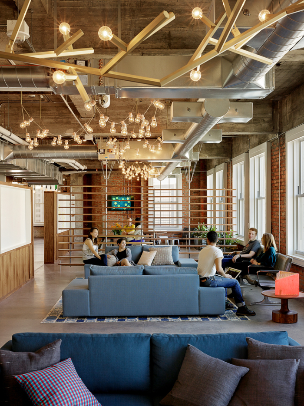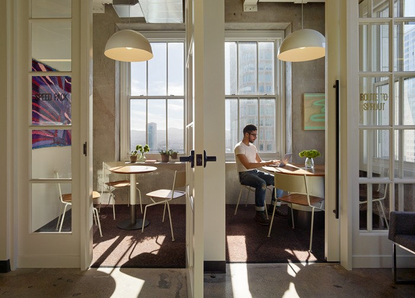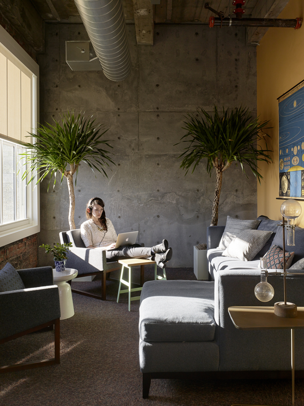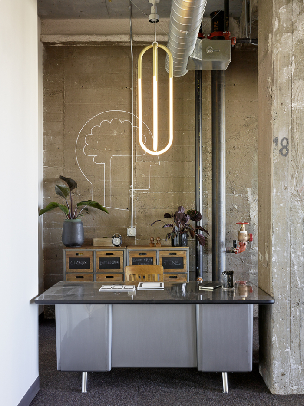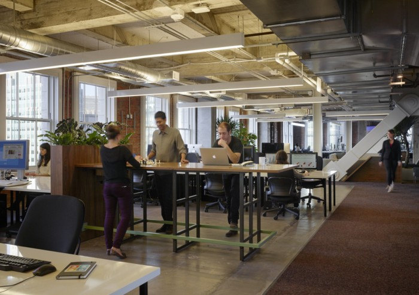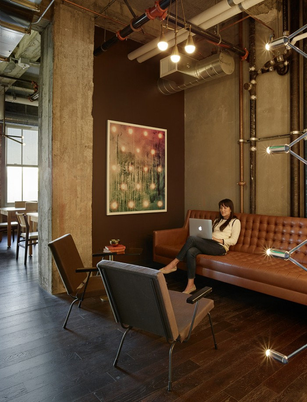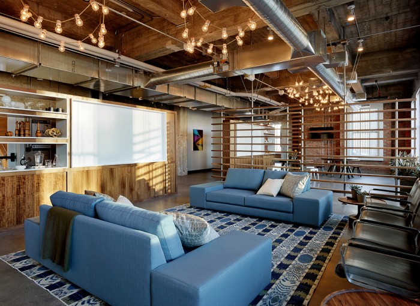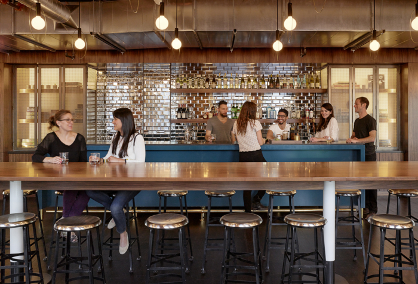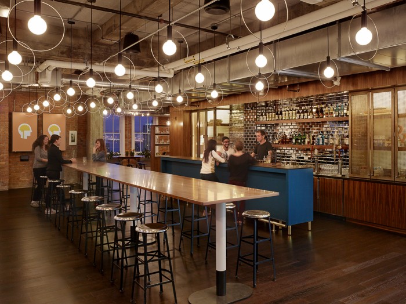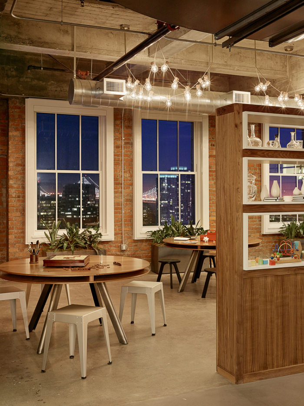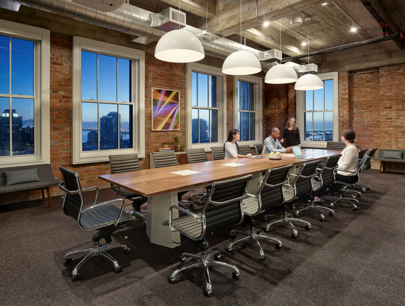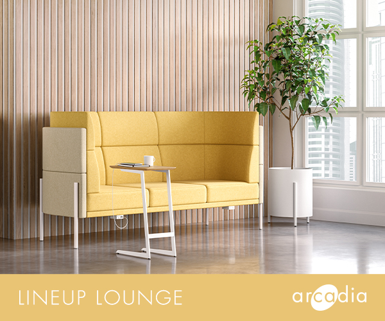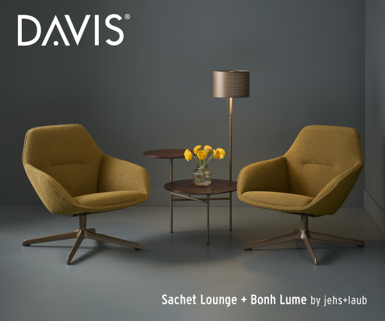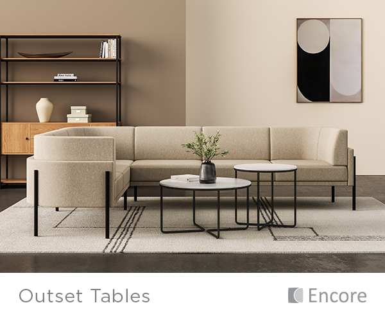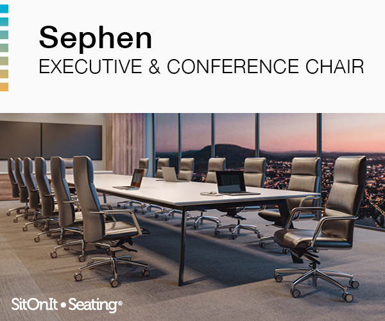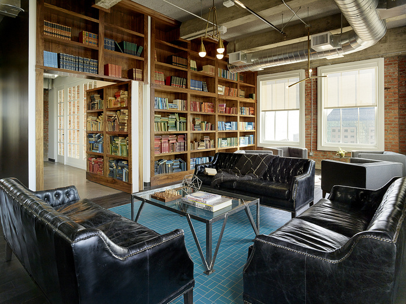
Lumosity’s New San Francisco Headquarters
Geremia Design has recently designed a new headquarters for leading brain training and neuroscience research company Lumosity in San Francisco’s historic Pacific Telephone & Telegraph Building at 140 New Montgomery Street.
In 2014, Lumosity moved into a 38,000 square foot office in a newly-redone Art Deco building in downtown San Francisco. Inspired by the architecture and by Lumosity’s mission, our design for their offices incorporates sophisticated elements, antique finds, bold contemporary furniture, and brain-game fun. Mullioned glass, distinctive lighting, and contemporary art are key features of the space. To echo the core design elements and to create workspaces tailor-made for Lumosity employees, we custom designed much of the furniture for the firm.
Lumosity explains the following about the office:
Lumosity worked with Bay Area interior design firm Geremia Design, San Francisco architecture firm Boor Bridges Architecture, and Bay Area general contractor Skyline Construction to create an open, adaptive environment while balancing modern amenities with historical charm. Many key furniture pieces, including all of the conference tables, were custom designed and fabricated in the greater Bay Area by Pfeiffer Lab. The 23 conference rooms throughout the three floors are each named after Lumosity games and the room names are hand-painted on the doors by artists at New Bohemia Signs of San Francisco. Artwork displayed in the office includes 13 pieces from the Creative Growth Gallery in Oakland, a non-profit that provides artistic training for adults with developmental, mental and physical disabilities.
Centrally located in San Francisco’s South of Market neighborhood, Lumosity’s office at the newly renovated 140 New Montgomery features high ceilings, natural light, city views, and an open floor plan to foster cross-team communication, impromptu meetings and flexible work settings. An entire floor is dedicated to social gathering spaces with a kitchen, dining room, games area, conference rooms, and library with a secret passageway. The other two floors house workstations, 2-6 person conference rooms to keep meetings small and efficient, coffee bars, and additional open common spaces. The basement of the building also contains a secure bike room for Lumosity employees, a bike maintenance area constructed with historic building materials, and locker rooms with showers.
Design: Geremia Design
Architecture: Boor Bridges Architecture
General Contractor: Skyline Construction
Photography: Matthew Millman
