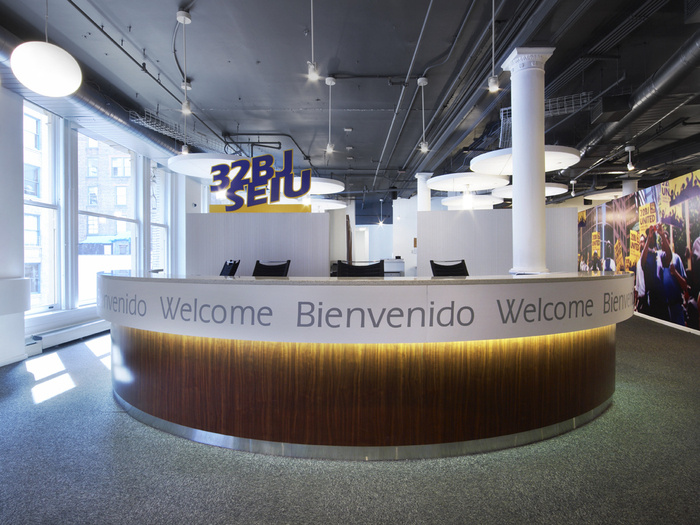
32BJ SEIU – New York City Headquarters
Gerner Kronick + Valcarcel Architects has completed the new offices for workers’ union 32BJ SEIU located in New York City.
GKV Architects recently completed the new offices for 32BJ SEIU—the largest property services workers’ union in the country serving over 120,000 members. One of the project goals was to increase collaboration and interaction between union and fund employees. Prior to relocating to the new offices, the union was situated in a 1990’s building and its departments and services were scattered over 20 plus floors. The new headquarters, located in a landmarked Beaux Arts building that was formerly a department store, has large floor plates that unite all of the services and benefits of the union and fund in 3 levels. The headquarters included an auditorium, office space, classrooms, conference centers, industry training rooms and a dental clinic.
Organizing, wayfinding and lighting were challenges in the design phase due to the presence of the enormous 100,000 square feet floor plates, an obstacle equivalent in size to half a city block. GKV Architects added a sense of community to the space by creating different “neighborhoods” within the large floor plates, creatively referencing the different services that the union offers. The main artery, a hallway nicknamed Broadway, runs diagonally through the space on both the 4th and 5th floors. Another solution to connecting the overall space comes in the form of an interior staircase uniting all three of the floors.
The headquarters is divided among three levels, two and one-quarter floors in total, with both public and private spaces. To foster interaction, the architects included within the design lounges and many other public areas. Where appropriate, open floor plans were adopted. In order to bring natural light as far into the middle of the space as possible, interior offices are enclosed in glass panels. Informal meeting areas, brainstorming lounges, a huddle room, and stand-up conference tables also foster communication and interaction. The architects also seamlessly incorporated the office space with members’ services, a training school and a dental clinic, featuring 26 dental stations. The union’s auditorium is appropriately located on Broadway and the mechanical rooms are highlighted and placed behind glass instead of tucked away, as is the standard in traditional office planning.
Design: Gerner Kronick + Valcarcel Architects, DPC
Design Team: Design Principal: Randolph H. Gerner, AIA | Principal, Project Architect: Joseph Barbagallo, AIA | Associate, Senior Designer: Jutta Ishii | Associate, Designer: Bryan Bennett, LEED AP | Designer: Julia Meier
Photgraphy: Eric Laignel
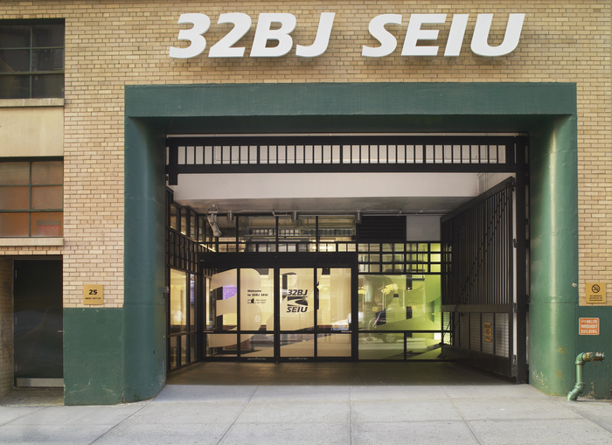
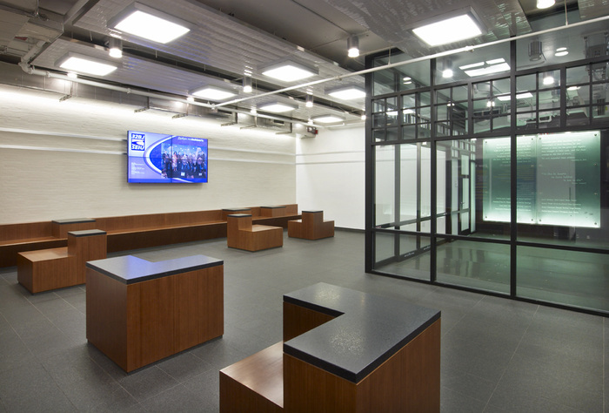
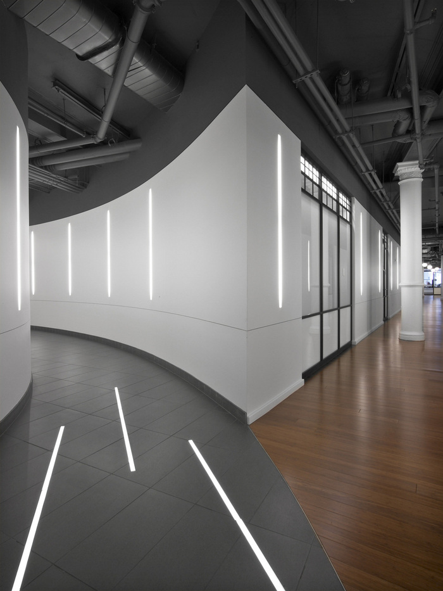
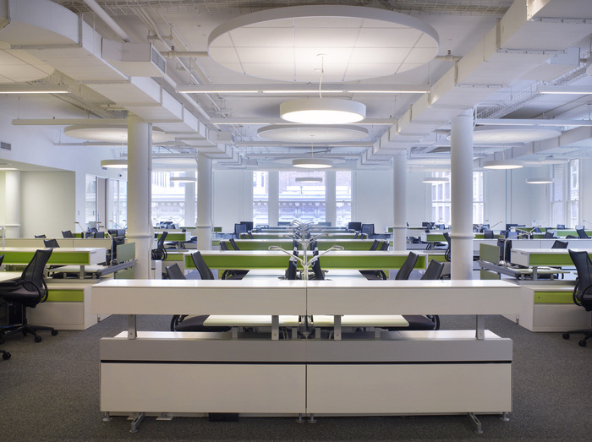
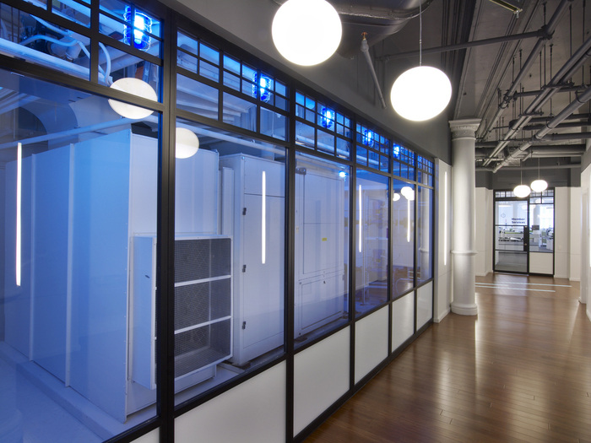
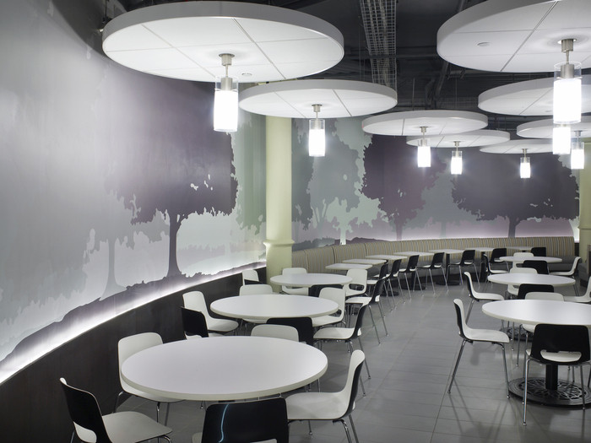
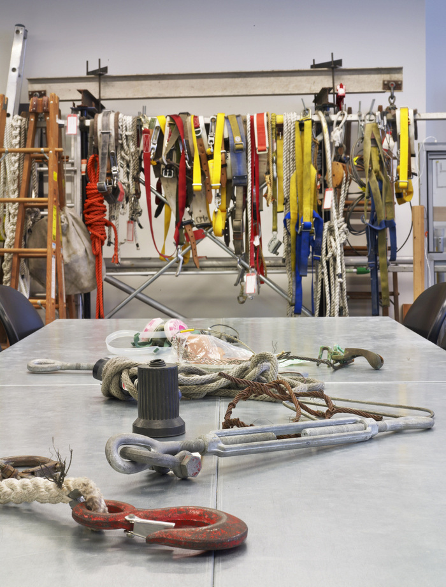
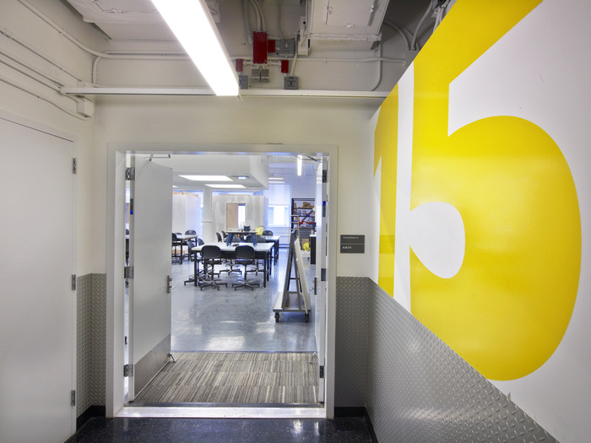
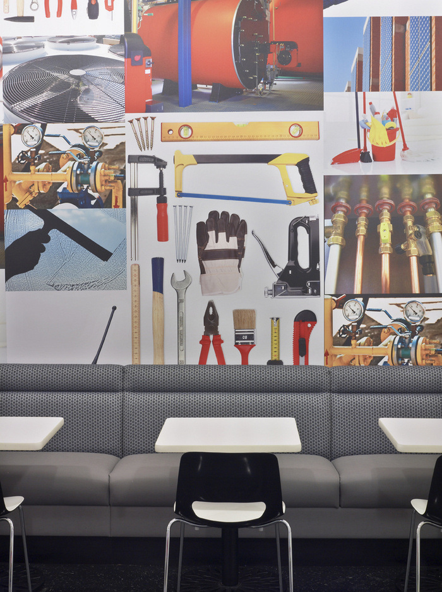
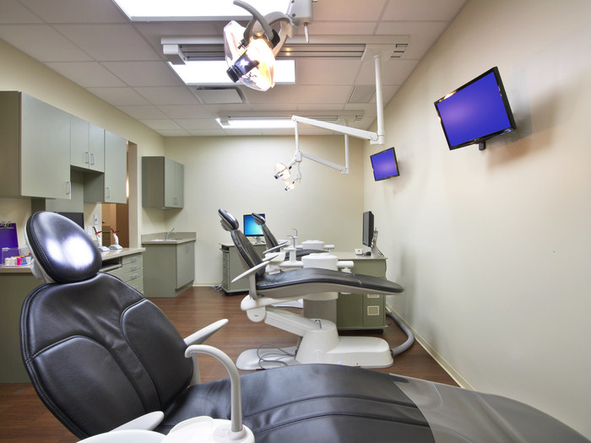
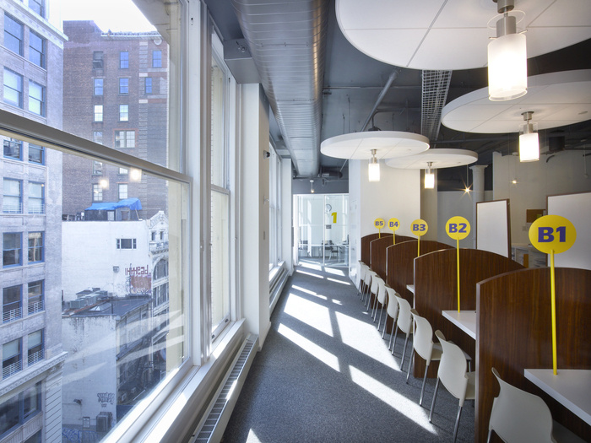
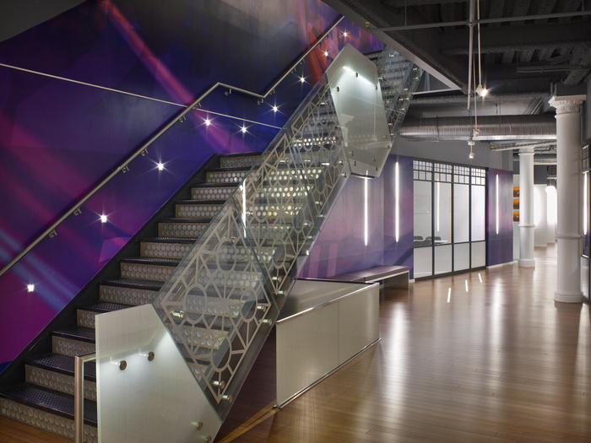
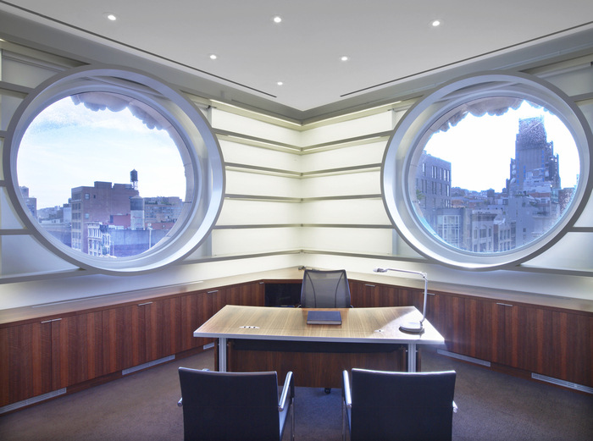























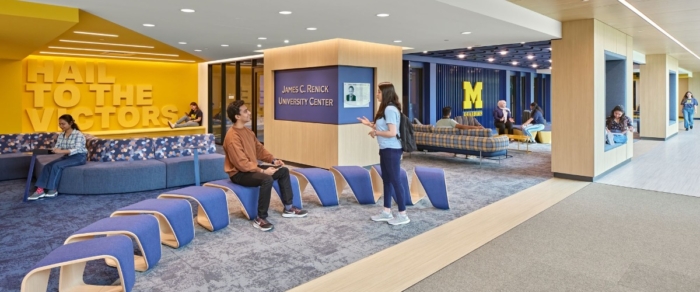
Now editing content for LinkedIn.