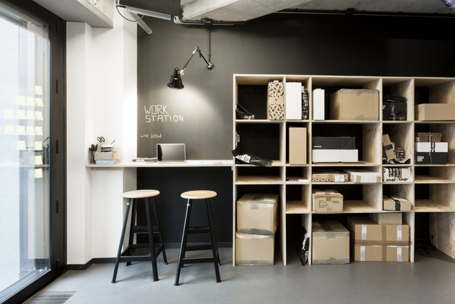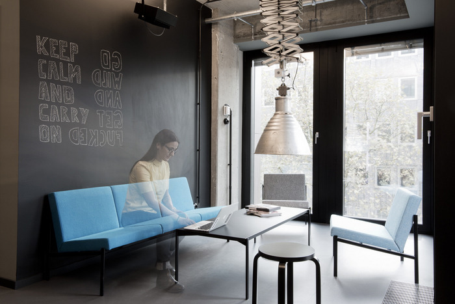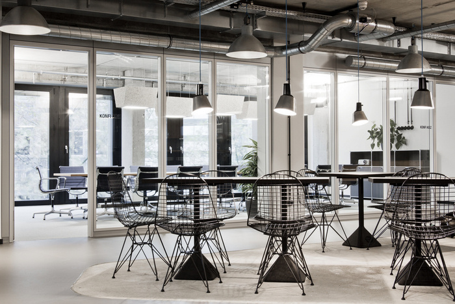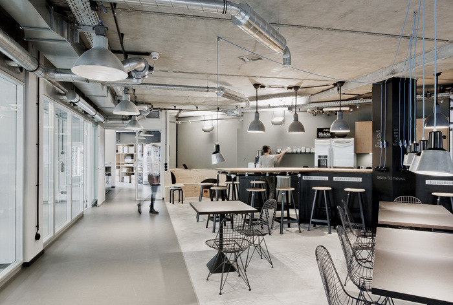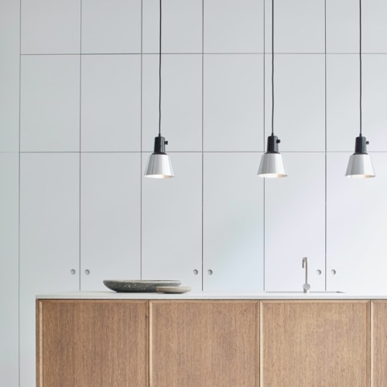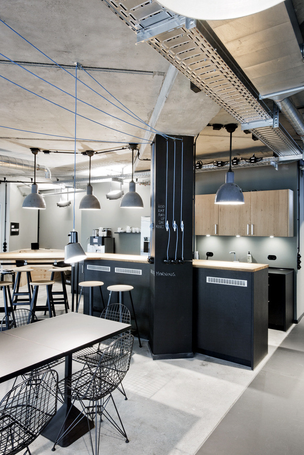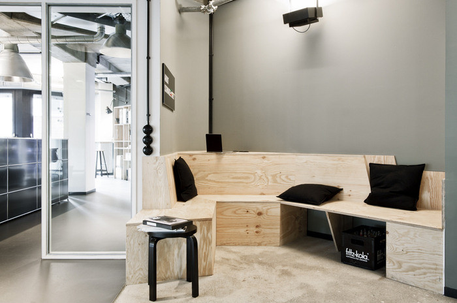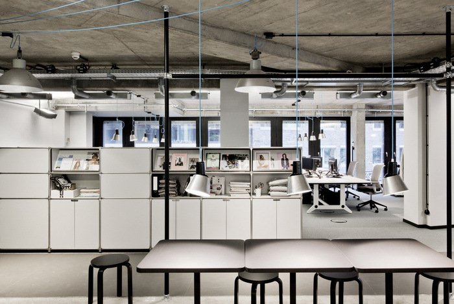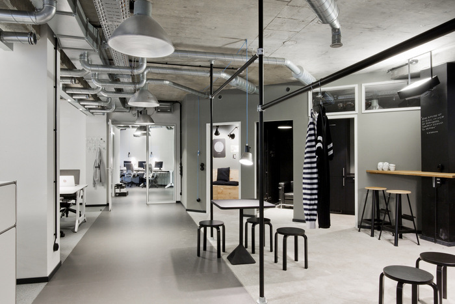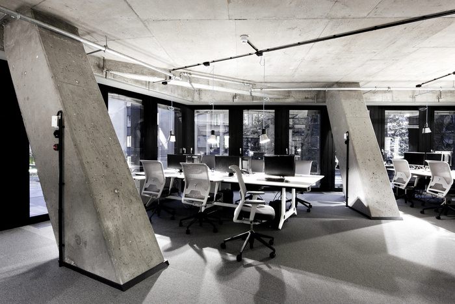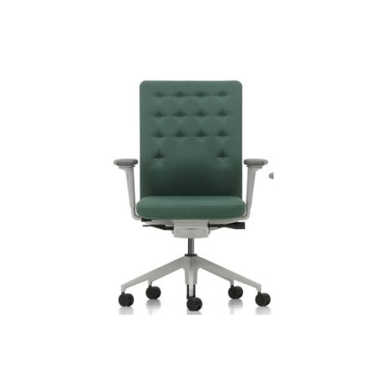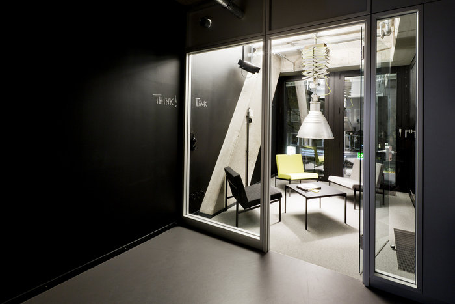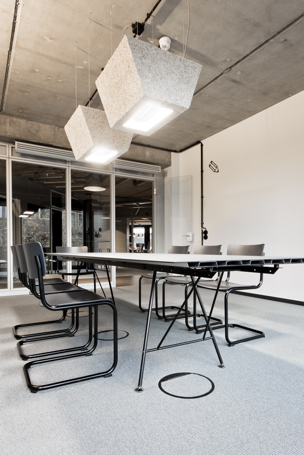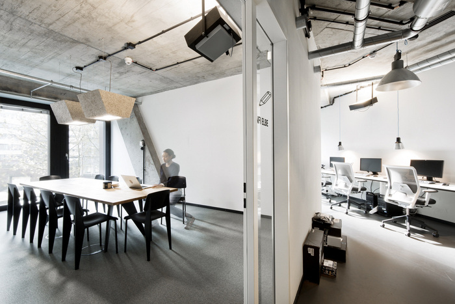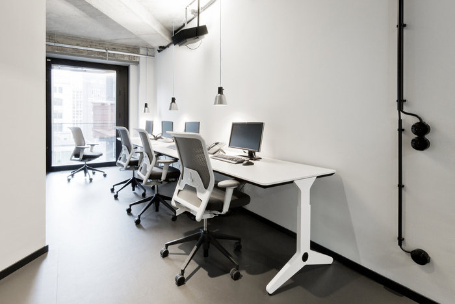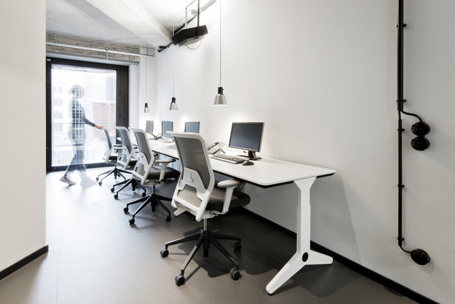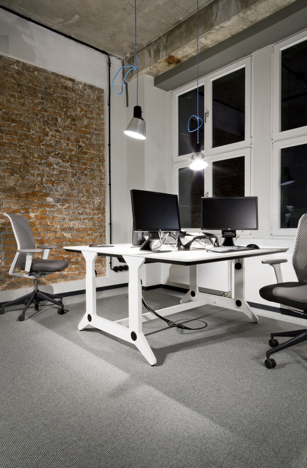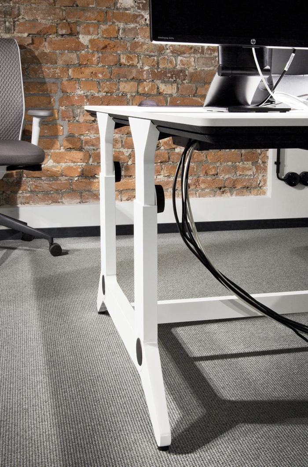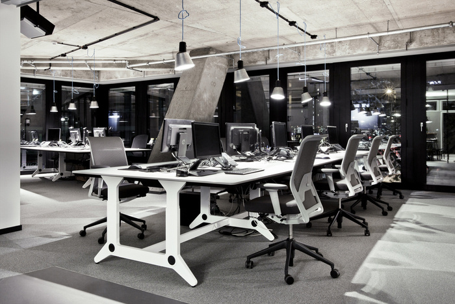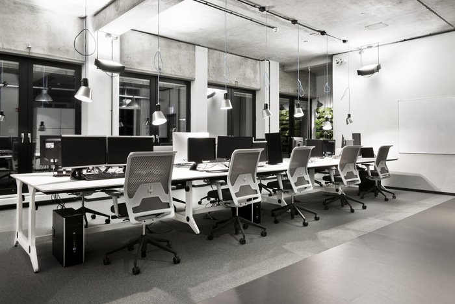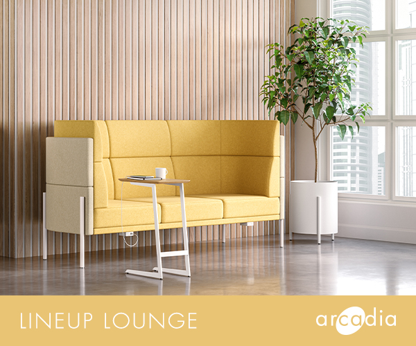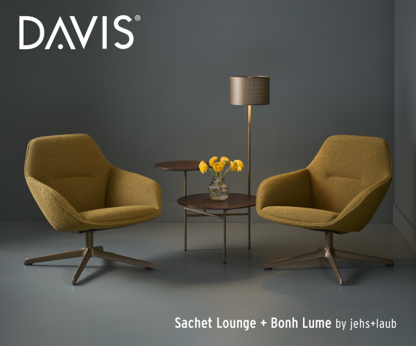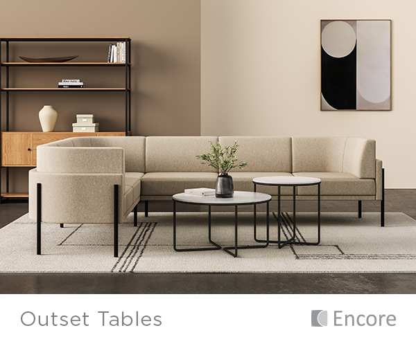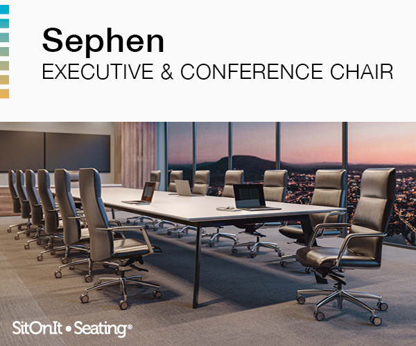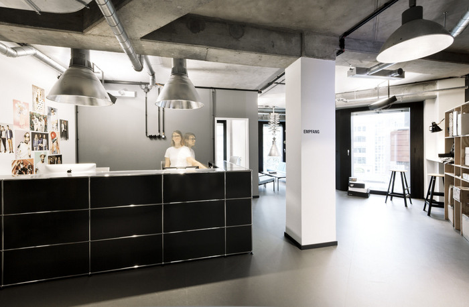
Project Collins – Hamburg Offices
PLY has designed the new offices in Hamburg for e-commerce startup Project Collins and its online fashion-shops ABOUT YOU and EDITED.
The new headquarter covers three levels and approx. 3,000 square metres with a policy-compliant open space concept designed for up to 250 people. The spatial division is associated with a unique architectural situation of the building:
Three sections of different types and ages were functionally and visually connected to each other. Diagonal concrete pillars in one of the buildings and historic clinkered facades of an old building formed the brackets for the future home of Project Collins. The answer is an almost homely color and lighting concept combined with clear functionality. The sand-blasted old concrete surfaces were countered with a coarse-mesh carpet, open-pored woods bring warmth into a functional environment. In addition to adjustable benches on which teams will be working, there are three floors with a wide variety of retreats such as niches, small gardens with Eames-Swings, telephone booths and spacious kitchens and cafeterias. For functional use there are complete magnetic whiteboard walls and chalkboard paint walls in meeting areas –this way no idea is lost, thoughts can be structured.
The lighting concept was completely designed and implemented based on LED technology. The Kandem 831 PLY light is used as task area lighting, the corridors are illuminated with restored and renovated LED vintage lamps. Torchieres from industrial use provide powerful backlight LEDs, which were equipped with white LEDs.
Design: PLY
Photography: Julia Maria Max
