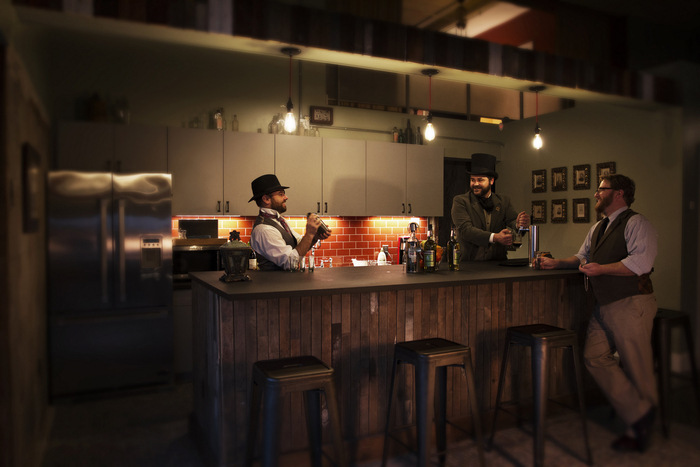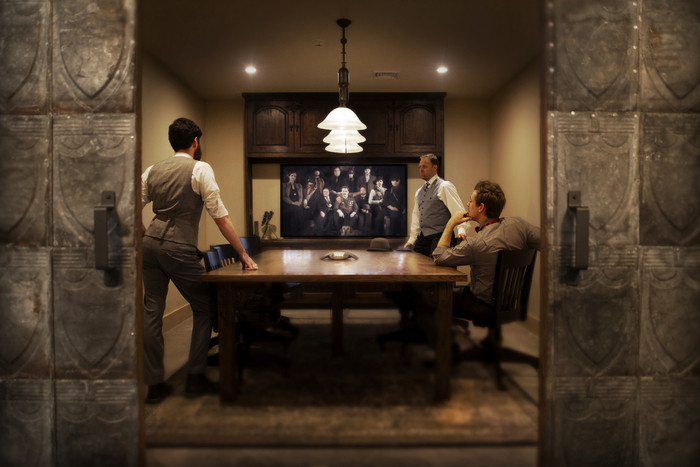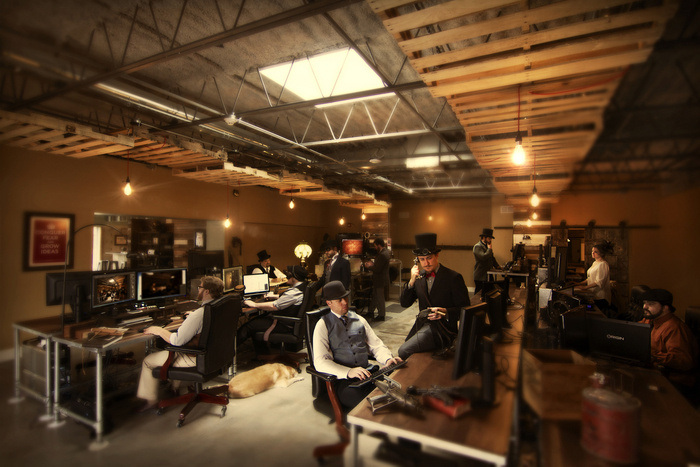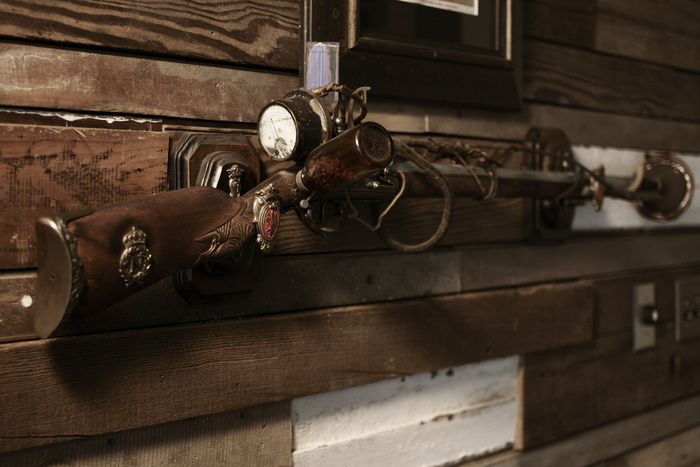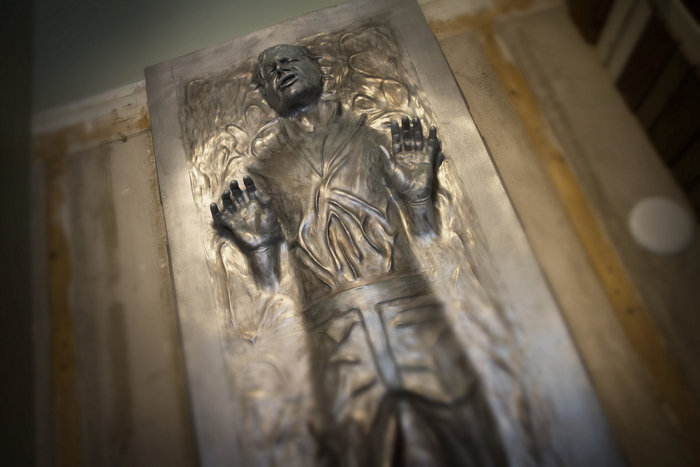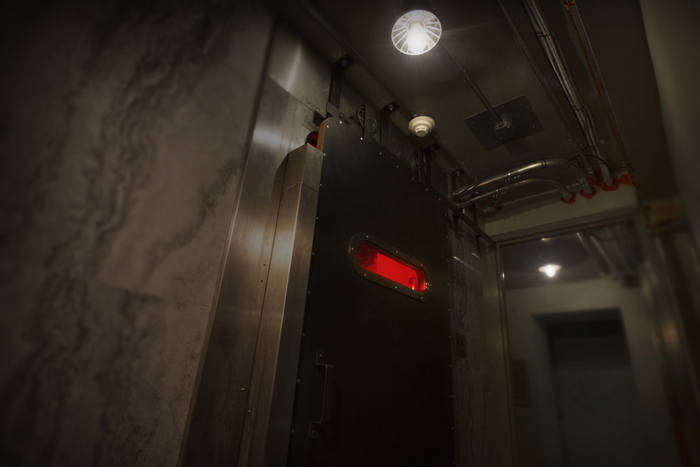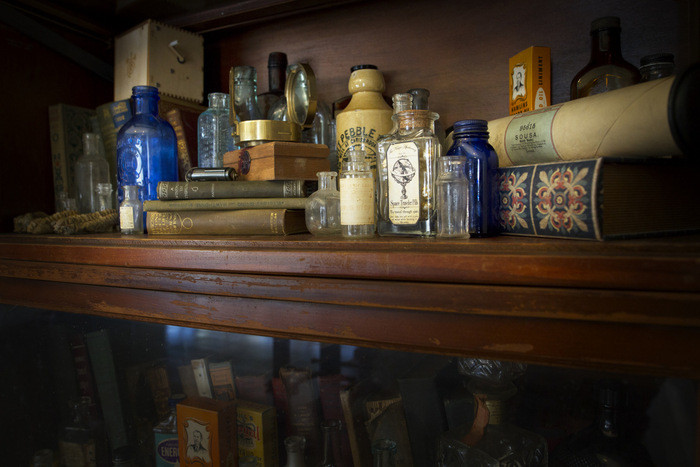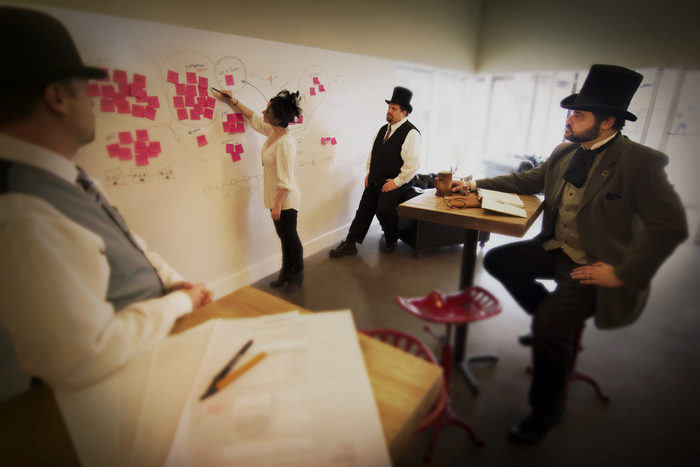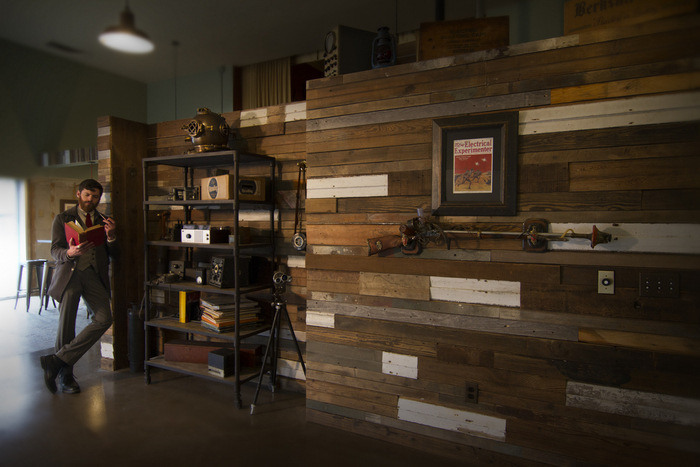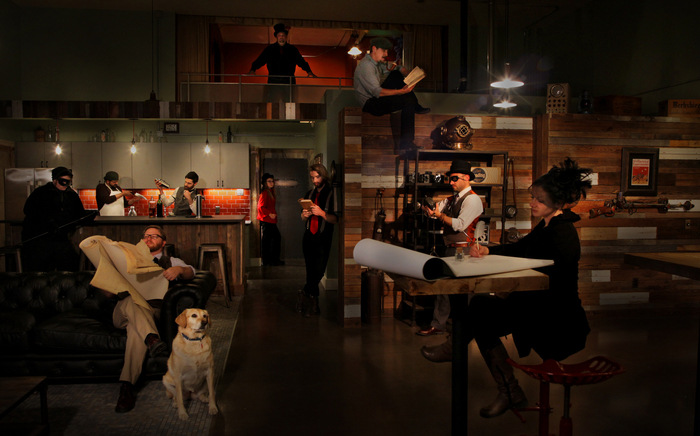
Neo-Pangea – West Reading Studio Offices
Neo-Pangea chose Designworks Architects to lead the environmentally-conscious renovation of a former bank building to create a spacious new studio in West Reading, Pennsylvania.
After renowned digital boutique Neo-Pangea grew beyond the capacity of its original studio, they enlisted Designworks Architects to collaborate on the extensive renovations required to transform a sprawling former bank building into Neo-Pangea’s new palace of innovation. Originally constructed in the 1960s, the bones of the building were strong, but it was in dire need of a facelift. Neo-Pangea’s company identity is steeped in Victorian-era charm, and to remain true to their brand, they strove for a marriage of form and function that felt like home while offering greater utility.
Wherever possible, reclaimed and existing resources were modified or repurposed to minimize the project’s environmental impact. For example, the countertops in the kitchen and bar areas are composed entirely of post-consumer recycled paper saturated with petroleum-free resin, and the floor has been partially refinished using biobased materials. The empty bank vault, now guarded by a custom-built, lead-lined door, was filled with the company’s data servers. Evoking a sense of stylish antiquity, reclaimed vintage lumber is used liberally on the walls and in the furniture. Energy-efficient LED Edison bulbs illuminate the clusters of antique miscellany artfully arranged around every corner.
The main lobby and lounge areas, replete with street-level windows, are home to several large, elegantly-appointed bookshelves on casters. Doubling as mobile walls, these bookshelves can be easily repositioned throughout the space to shield confidential activities from prying eyes or melt into the periphery to create a vast open room. The surface of one entire wall serves as a dry-erase canvas for ideation, experimentation, and general doodling. The adjacent desk arena that houses Neo-Pangea’s entire team was designed to maximize collaboration and communication between the company’s creative and technical savants. For smaller group sessions and the occasional nap, the elevated Crow’s Nest, the secluded War Room, and the general purpose Conference Room all offer quiet, comfortable respite from the cacophony of the desk arena.
Through careful planning and meticulous execution, Neo-Pangea and Designworks Architects have crafted a beautiful and functional studio while remaining mindful of the project’s environmental impact. The ample space and forward-thinking layout of the building ensure this digital boutique will enjoy many years of creativity, comfort, and growth before it is again time to upgrade to larger quarters.
Design: Designworks Architects
Photography: David Hall
