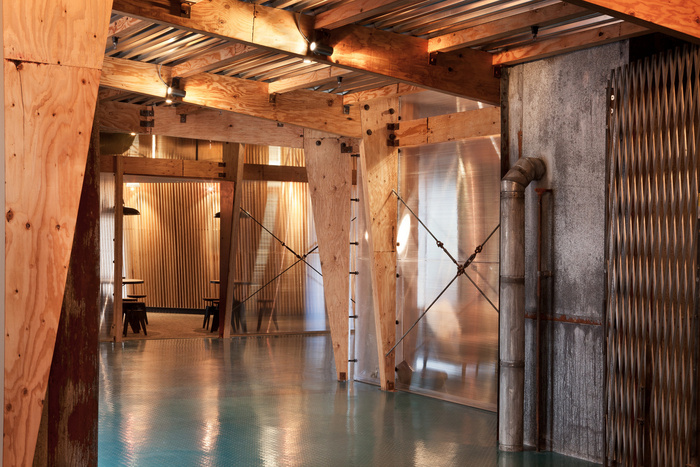
Clover – Newbury Park Offices
Kingdom Industry designed the offices of web development company Clover located in Newbury Park, California.
When Clover, democratizers of the modern web and purveyors of fine websites, moved from a 2,400 sq. ft. office into a 15,000 sq. ft. facility, they called on Kingdom Industry. Kingdom spent a good deal of time with Clover to develop an aesthetic that reflected their personalities and sense of humor.Because Clover’s main output is the construction of flexible sites that suit a multitude of “individuals”, Kingdom designed every beam and every space to inspire them to pull away from trends. To spark their creativity, Kingdom knew they needed a variety of spaces as they change their work modes. The space wanders from micro environment to micro environment, taking you on a tour of true inspiration sources. Each area has its own personality without sacrificing the consistency established across the board — from a floor-to-ceiling all-white conference room, to felted wall workstation areas, to a secret library entered via the bookcase. A freestanding structure, with custom fabricated ‘micro-lam’ beams and metal deck ceiling, bisects the corporate offices with a jagged passage, throwing off a stereotypical square box layout of the back offices. There’s certainly no shortage of places to refresh your perspective.With right around 1,000 sq. ft. per employee, the challenge was to keep the space from feeling vast and empty. To solve the problem, Kingdom created a floor plan that never reveals more than a few thousand square feet at a time. As an additional challenge, the space is deep, only bringing light in from the south facing windows. Kingdom utilized polycarbonate sheeting that, because of its honeycomb construction, captures the natural light and reflects it in a million directions.Nothing about the project feels typical. It is highly energetic, highly creative and forward thinking.
Design: Kingdom Industry
Photography: Eric Raptosh
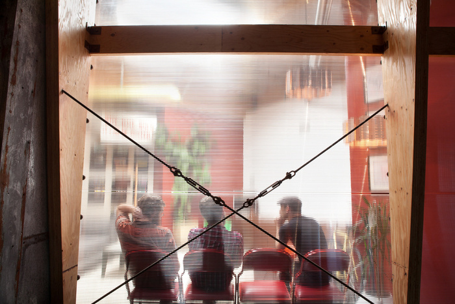
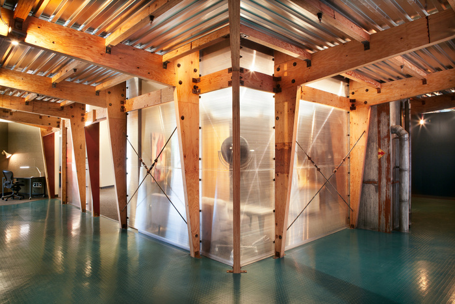
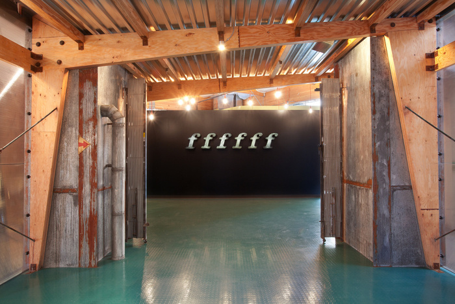
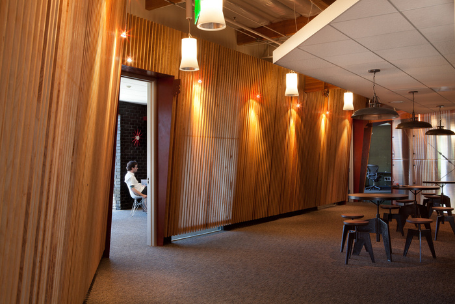
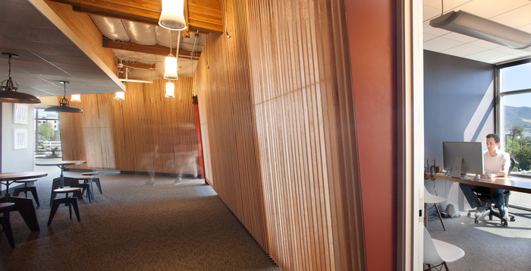
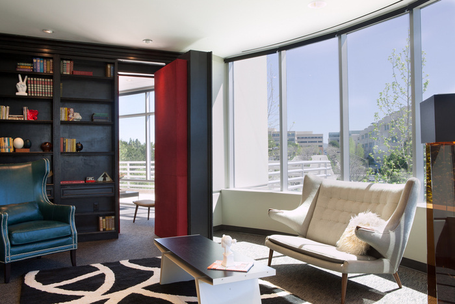
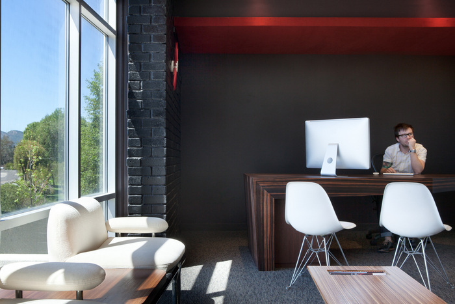

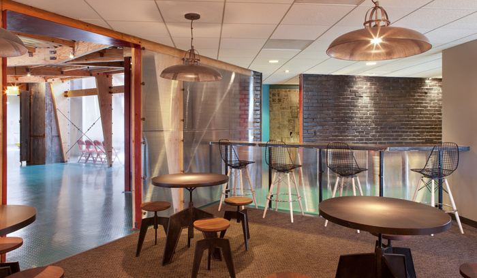
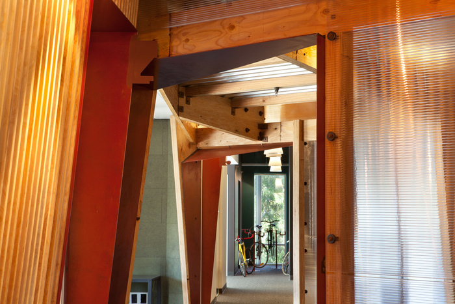
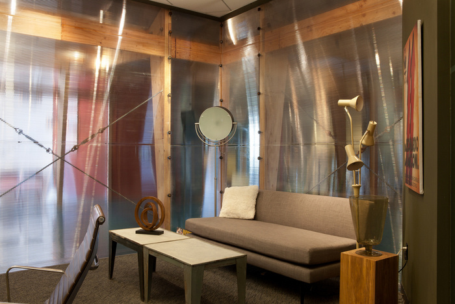
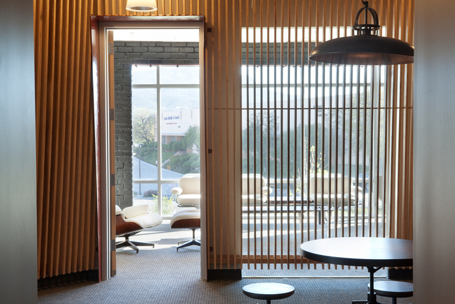
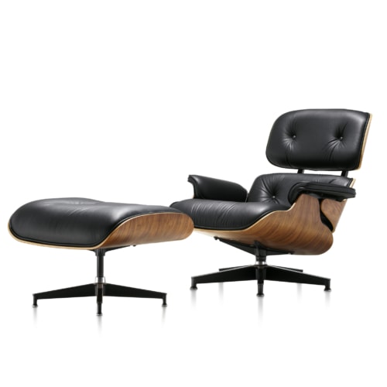
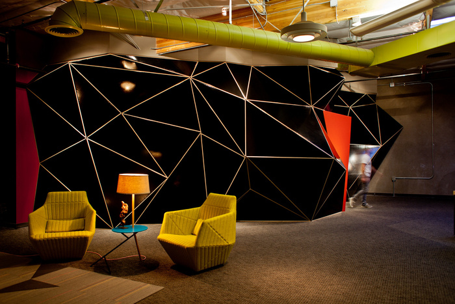
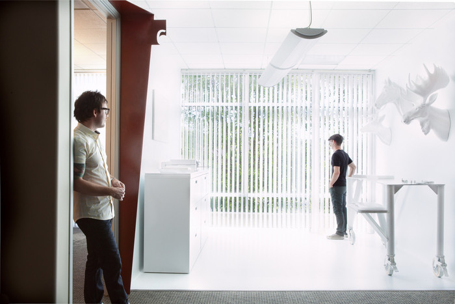
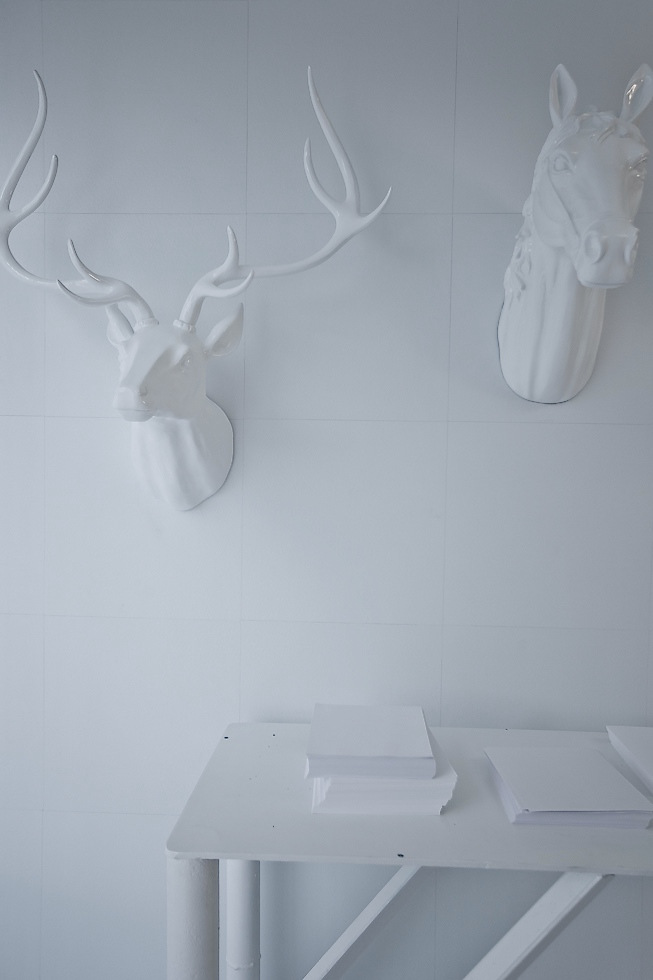
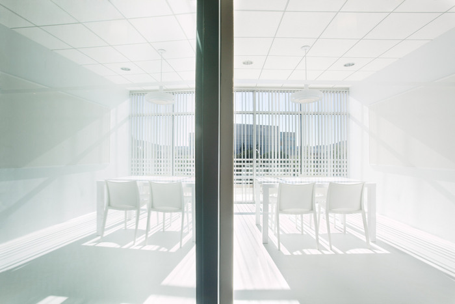

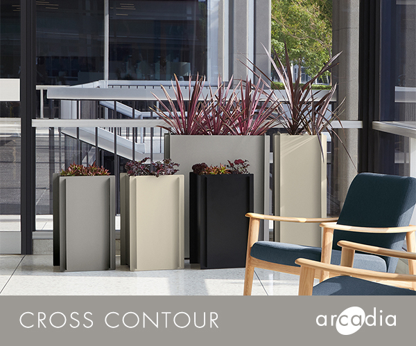
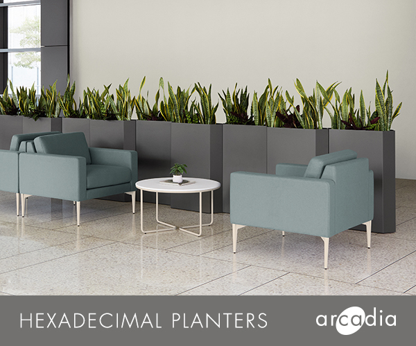


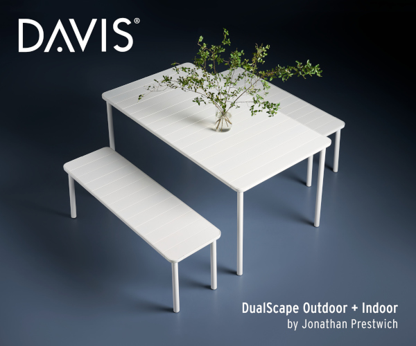






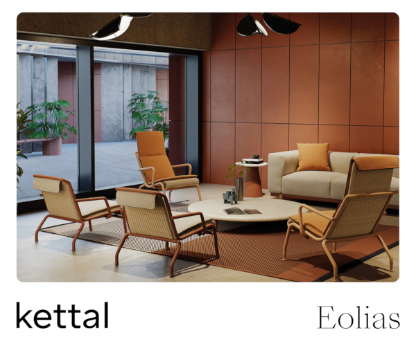
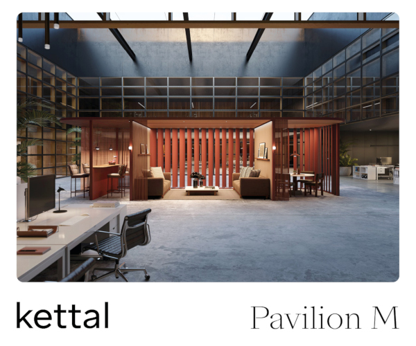
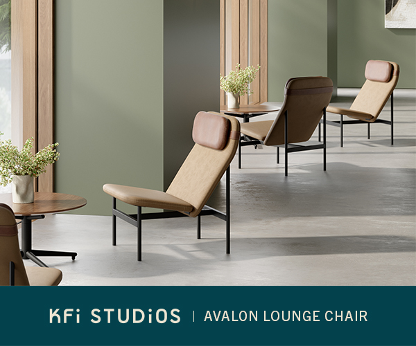
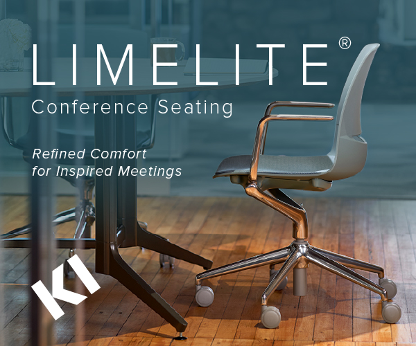









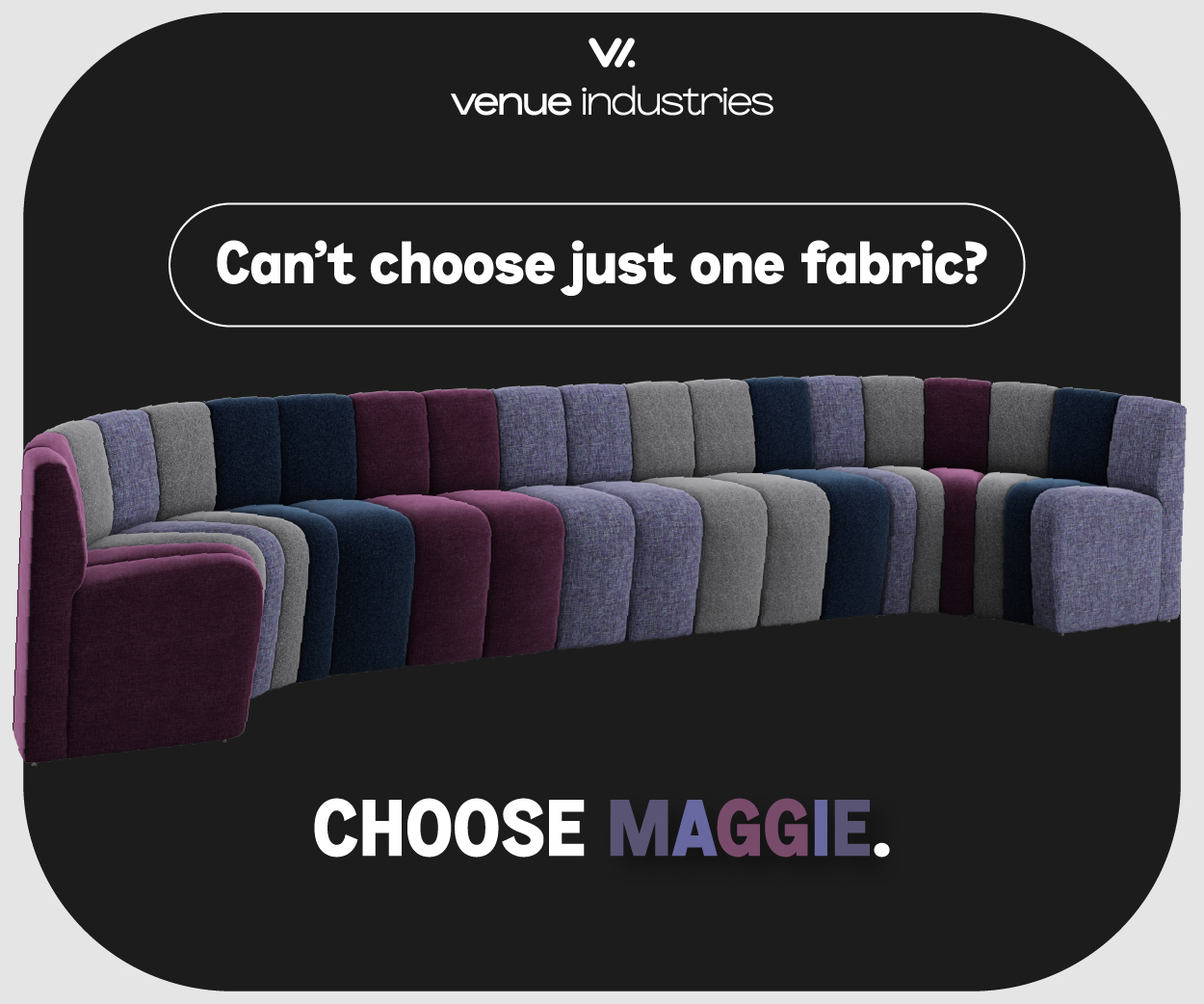

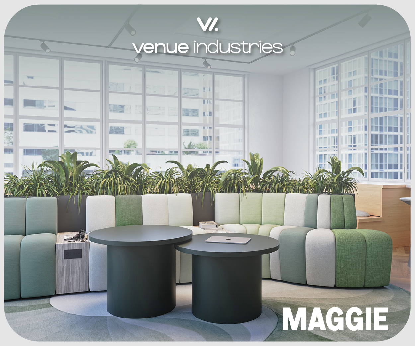
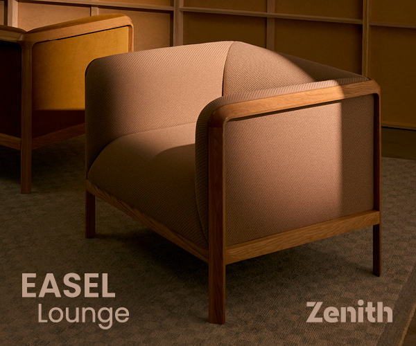
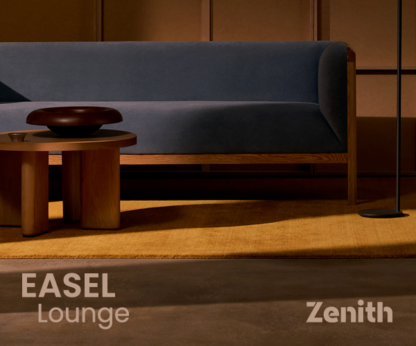

Now editing content for LinkedIn.