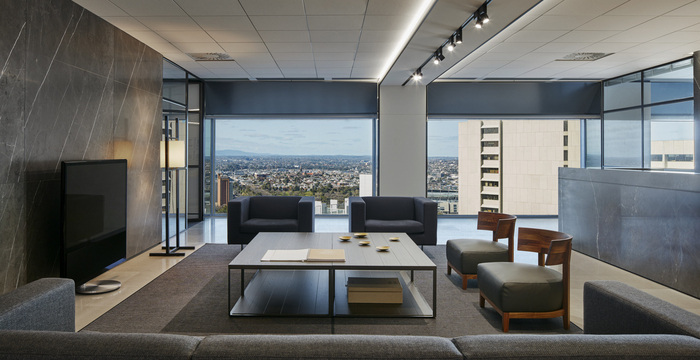
Salta Properties – Melbourne Offices
Carr Design Group has created a new office design for Salta Properties located in Melbourne, Australia.
Salta Properties, renowned for delivering premium apartment towers committed to distinguished design, selected Carr to spatially define their business in their Collins Street workplace.
One of the most successful elements of the new design is the first impression it creates. Floating somewhere between a meeting space and an art gallery, the foyer has a wall of framed photographs and TV screens showcasing Salta’s past, present and future projects. This serves as an effective marketing tool but also provides a setting for the fit out that anchors it in a meaningful context.
The foyer is adorned with large format marble tiles, which extend from the reception desk to the walls. Salta’s iconic green, white and red logo sits in the centre of a figured stone backdrop. Elegant track lighting frames the space while panoramic views of the CBD provide a kaleidoscope of colour and movement.
Salta is a family-owned business and this very much influenced the layout of the floor plan. The first half of the office features the boardroom and three large offices, which all take up prime corners of the building. The second half is completely open plan, and houses all the work stations and break out spaces.
Design: Carr Design Group
Photography: Peter Clarke
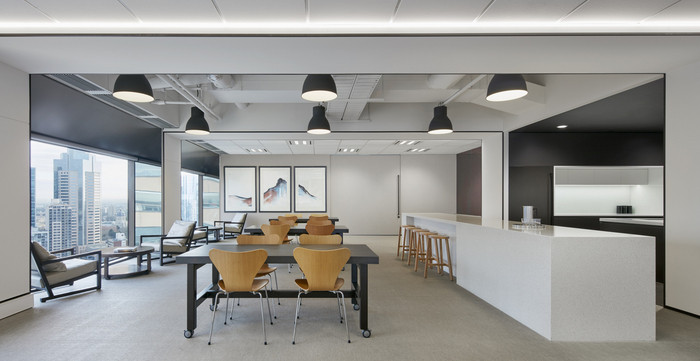
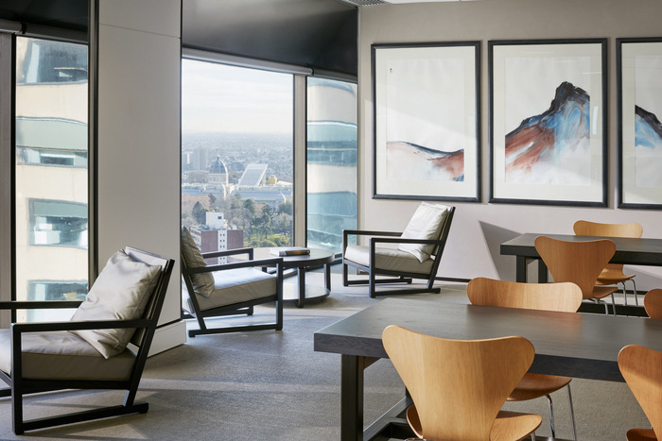
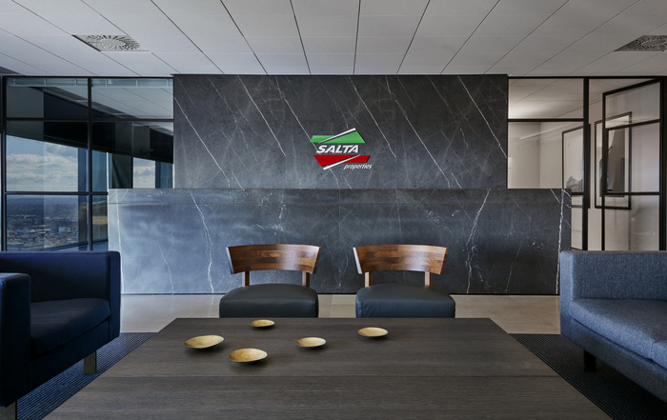
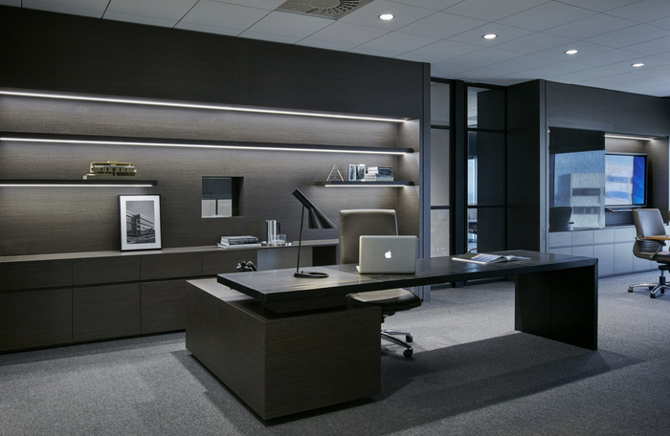
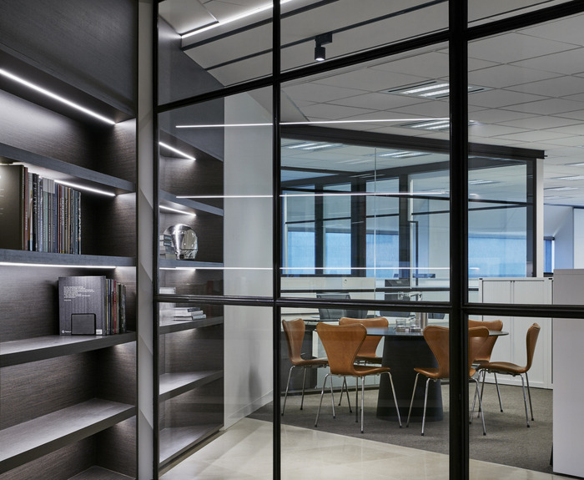
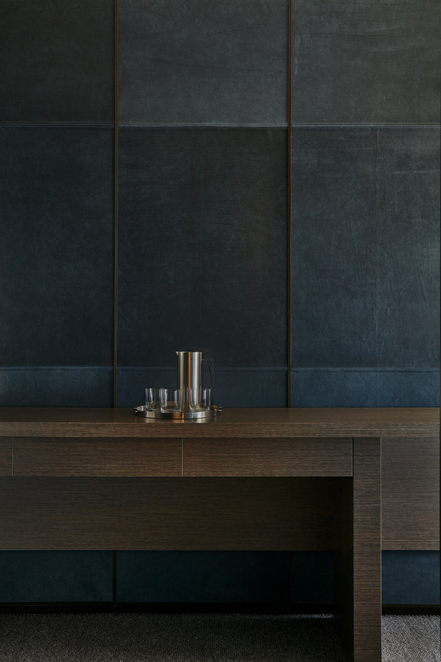






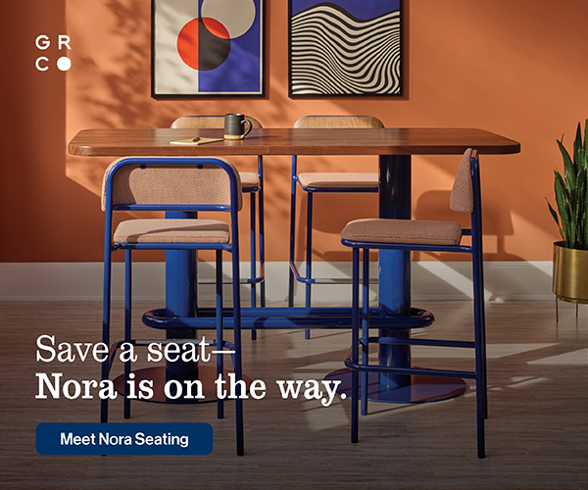
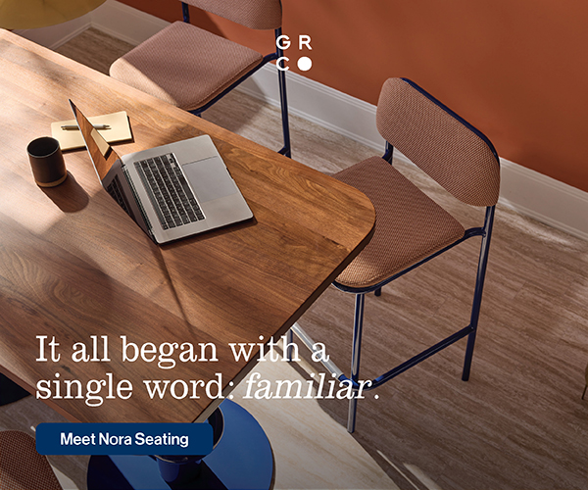
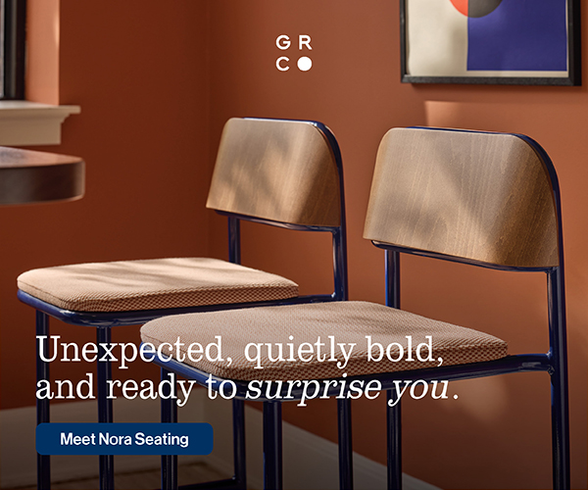
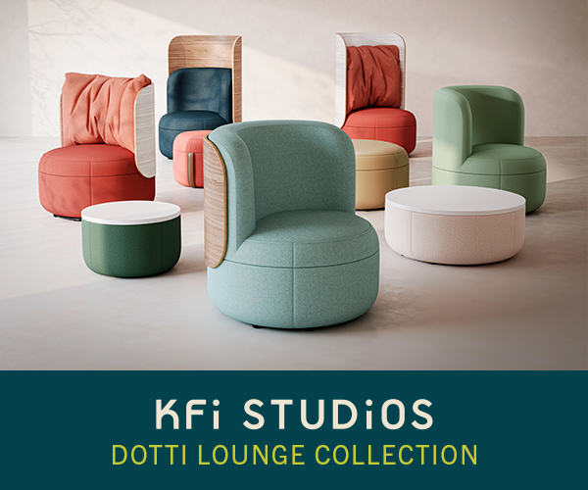
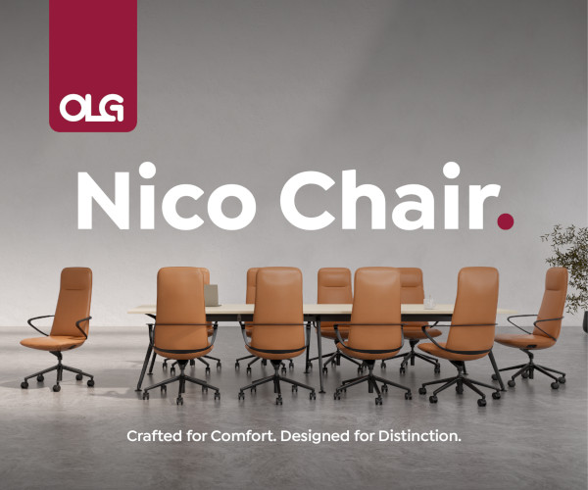
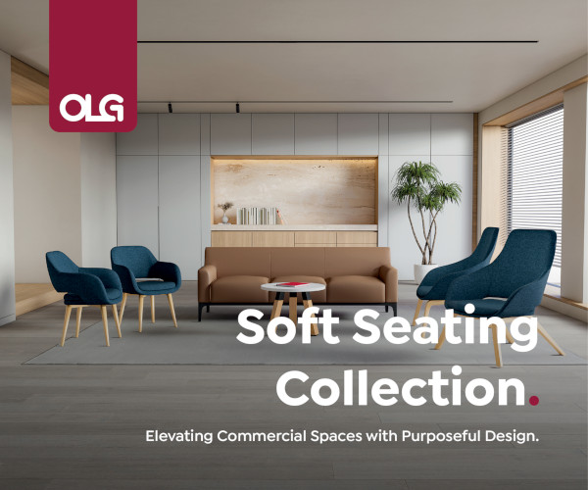
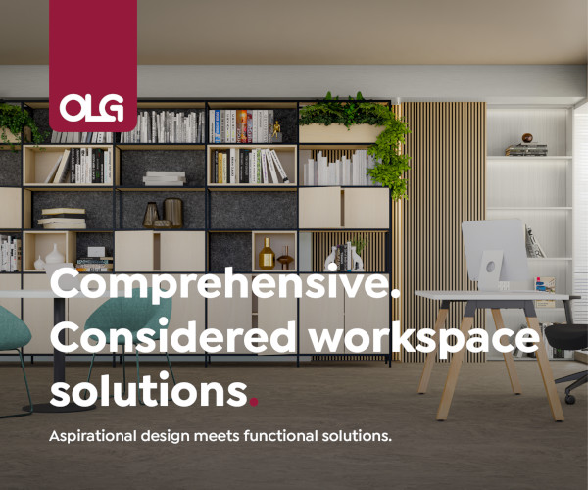

Now editing content for LinkedIn.