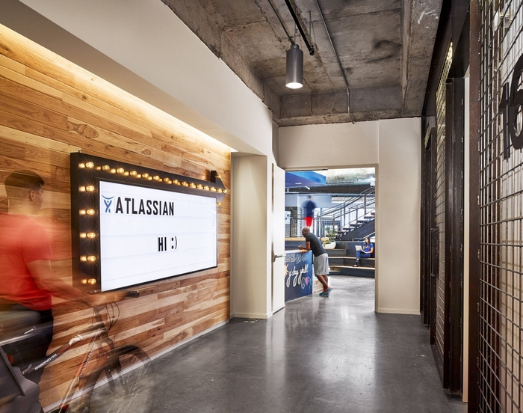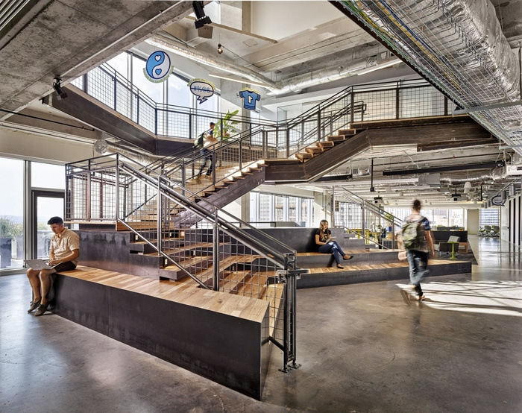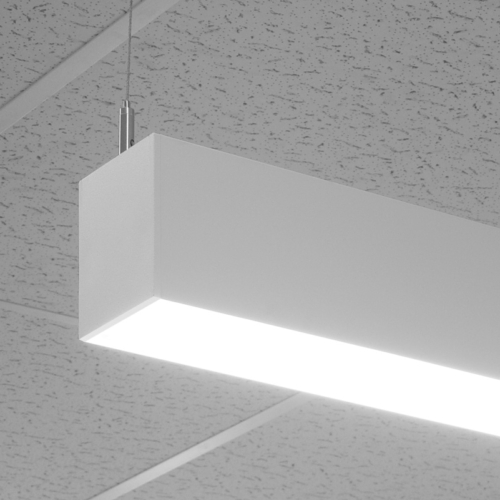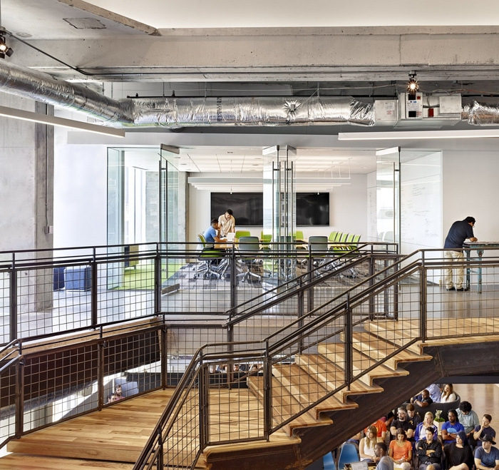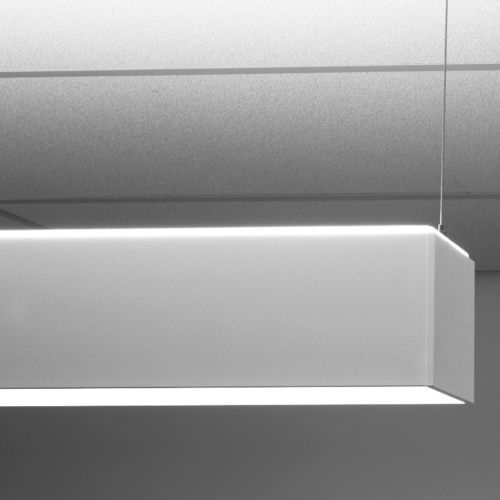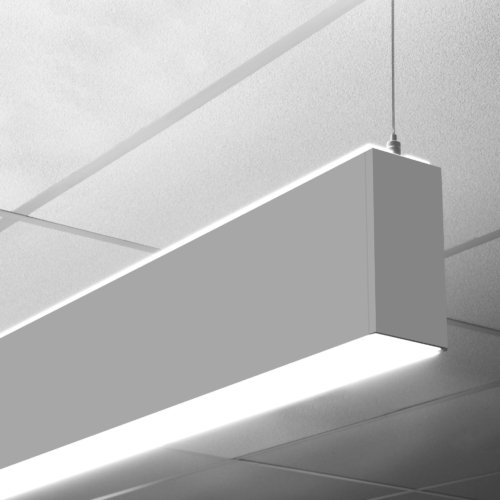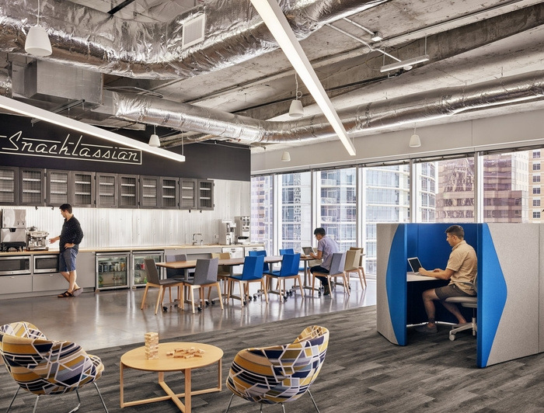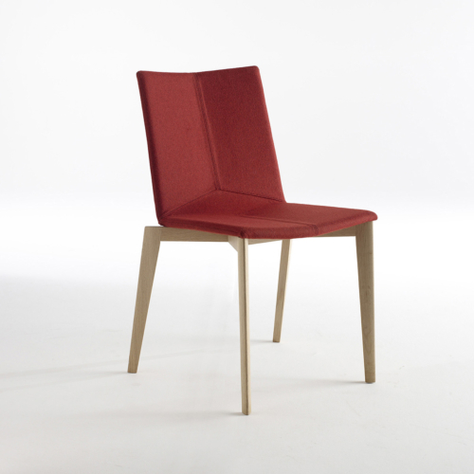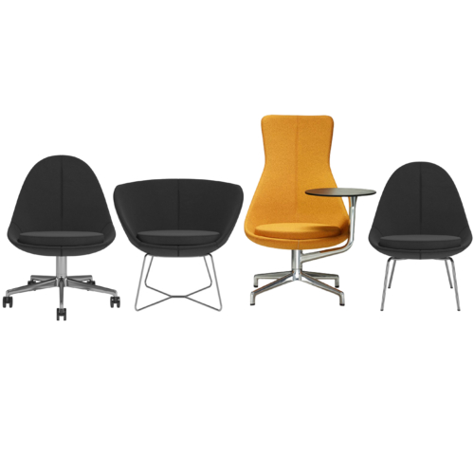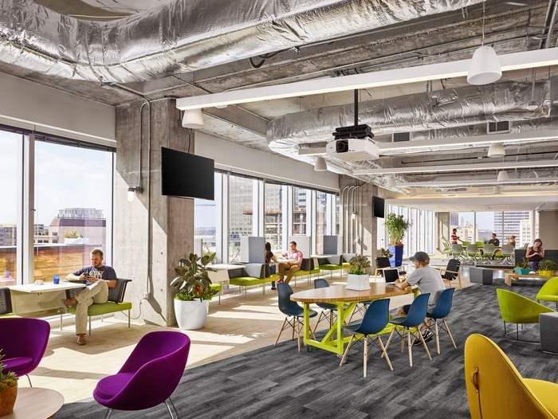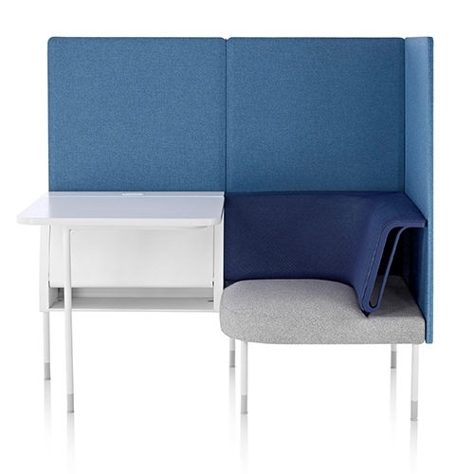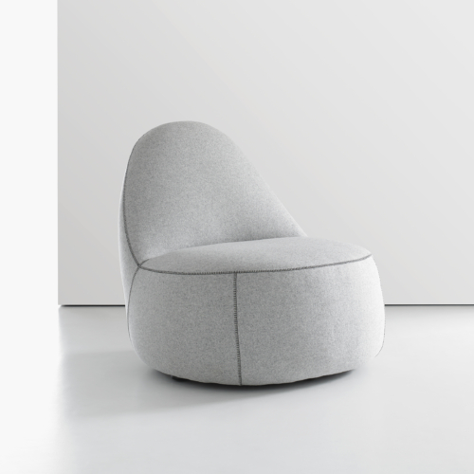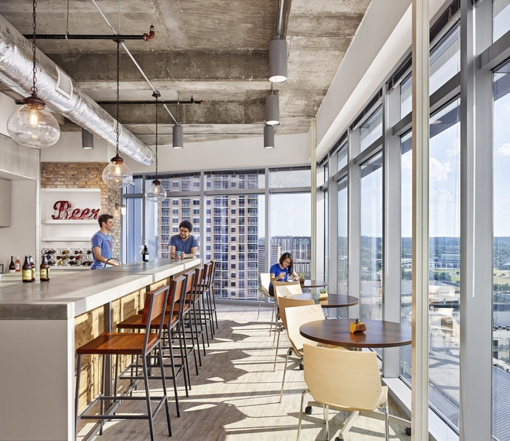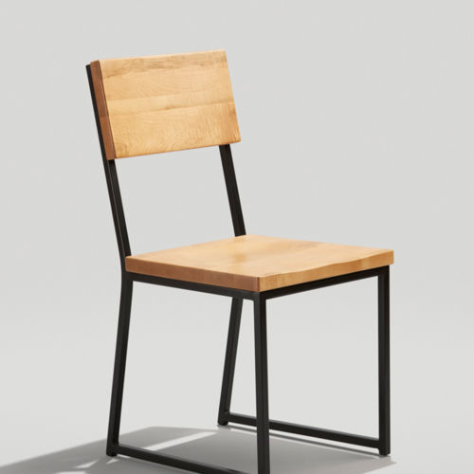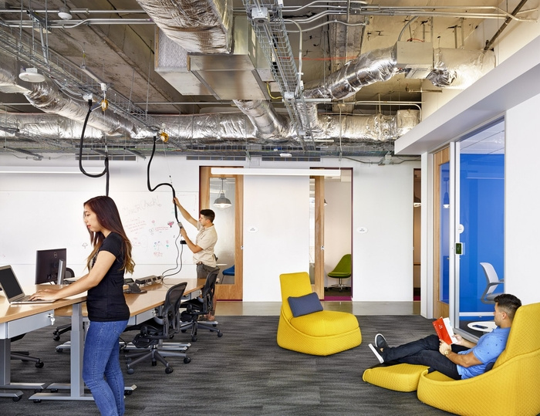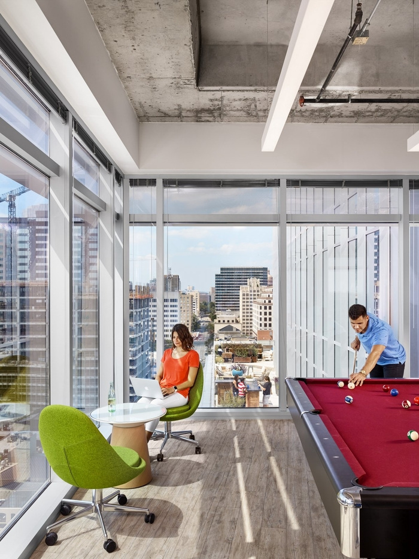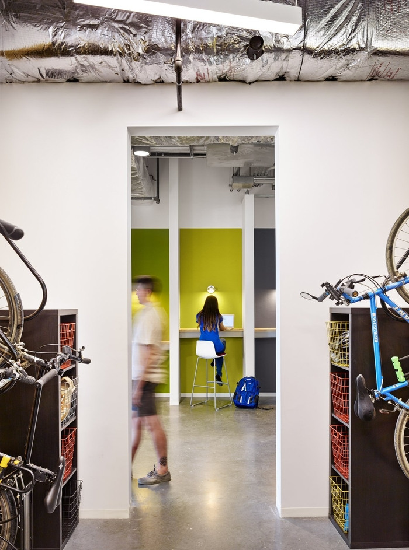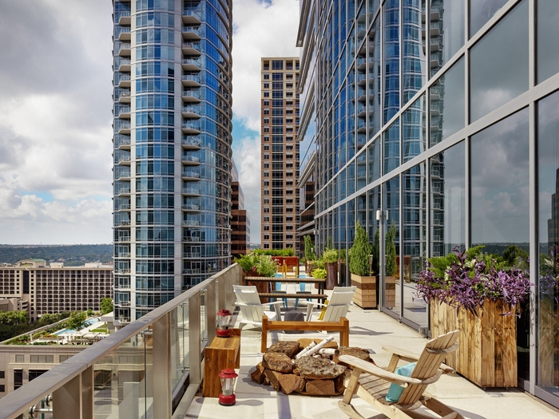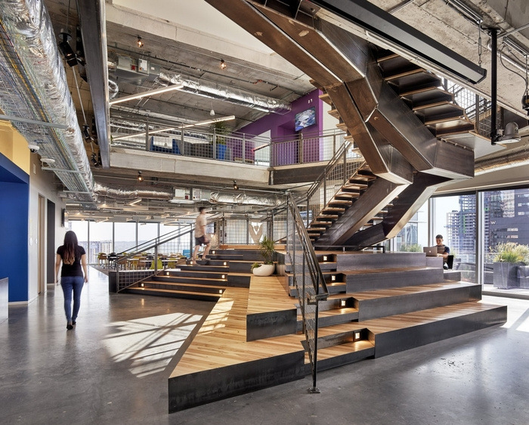
Atlassian Offices – Austin
Perkins+Will has designed the new offices of software company Atlassian located in Austin, Texas.
Atlassian, an Australian based software company, develops collaboration tools geared towards project managers and software developers. As part of their rapid international growth, Atlassian set their sights on Austin, Texas for their second US office. They selected a first generation space in a class A building to establish roots in the heart of downtown’s business district. Originally looking to lease 7,000 SF of office space, the company ended up building out over 48,000 SF with two scenic terraces on the east and west sides of the building.
“G’day Y’all” is the welcome you receive when entering Atlassian’s Austin outpost. The design team was challenged to create a raw and loft-like feel in a first generation building. The project designer and client worked closely to create a flexible plan with a monumental stair at its heart, serving as the hub of energy for the space. In addition to a sculptural focal point, the stair serves as a stage, informal work-setting and gathering spot that encourages socialization on the tiered platform and bar height seating. Ancillary spaces are scattered throughout including 2 large break-rooms, upscale coffee house serving beer and coffee, a game room, numerous open lounge areas, bicycle storage, showers, quiet zones and 2 expansive outdoor terraces with scenic views of Downtown Austin.
Throughout the space, color contributes to way-finding and further accent feature areas. The palette utilizes natural and regional materials such as hickory pecan wood in combination with more coarse materials such as reclaimed brick and corrugated metal. Finishes were selected in accordance to Austin Energy Green Build standards.
Design: Perkins+Will
Design Team: Principal in Charge: Joe Gowing | Project Designer: Manuel Navarro | Supporting Designer: Jenny Chang | Senior Project Architect: Matt Taylor | Supporting Project Architect: Riley Bunn | Director of Furniture Services: Ashley Engle | Lead Furniture Services Designer: Stephanie Fleeman
Photography: Casey Dunn
