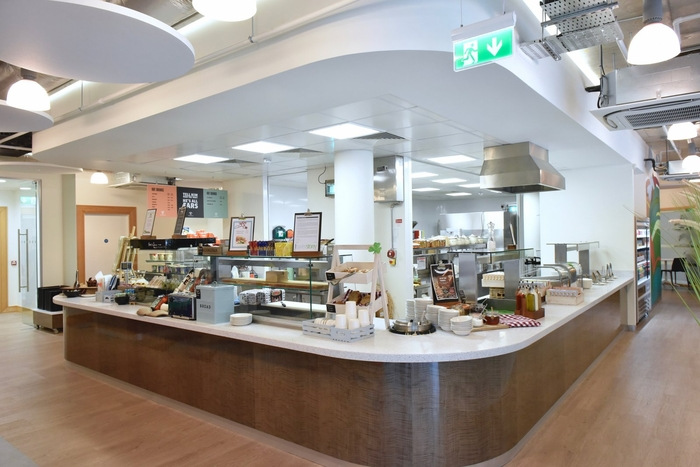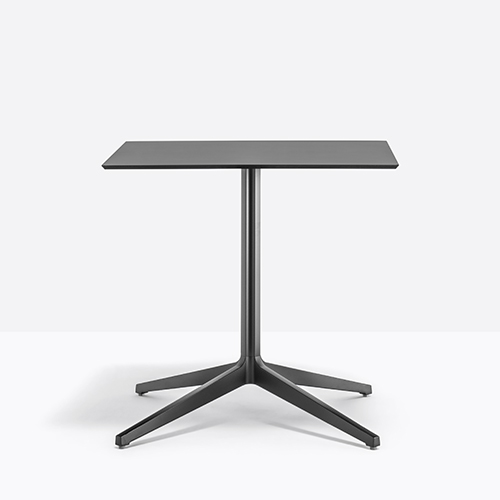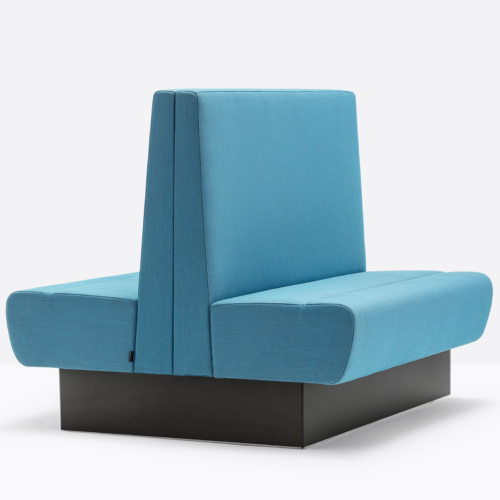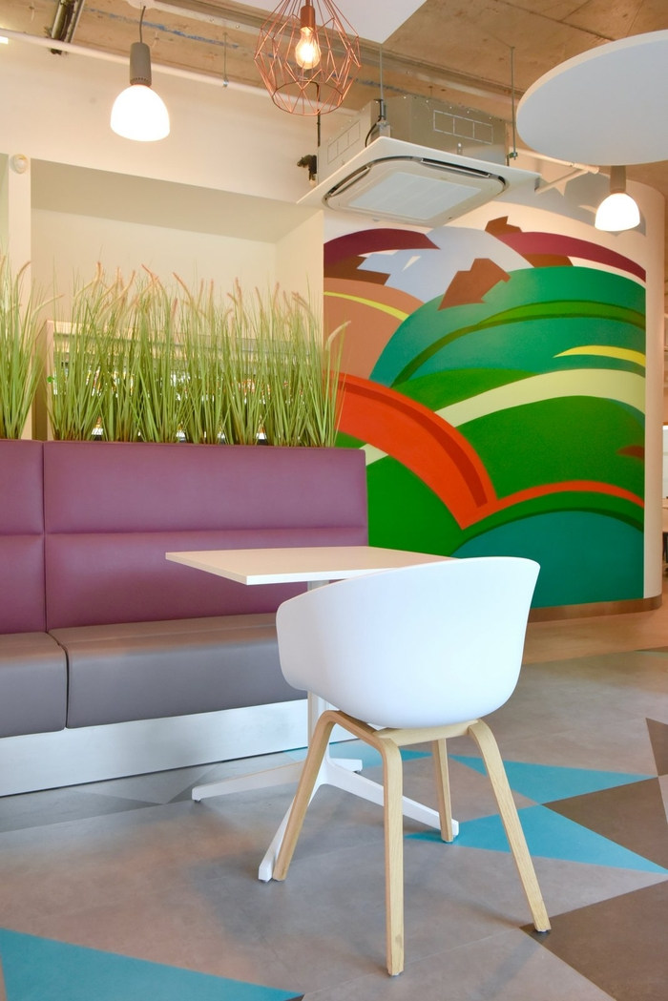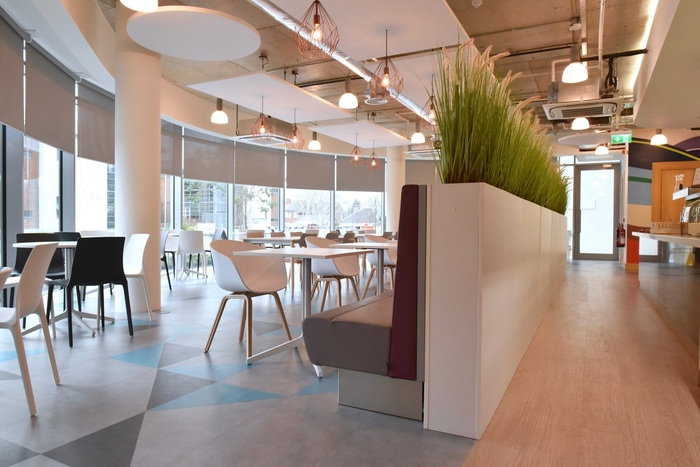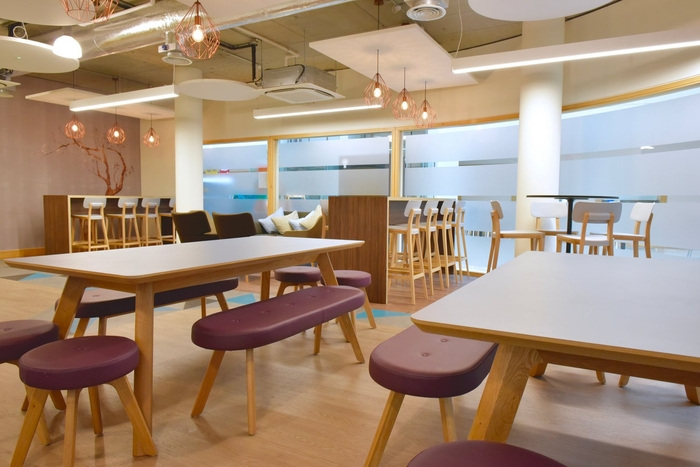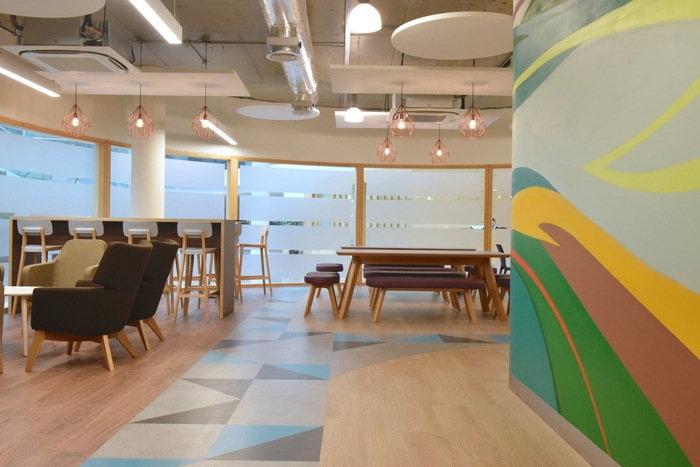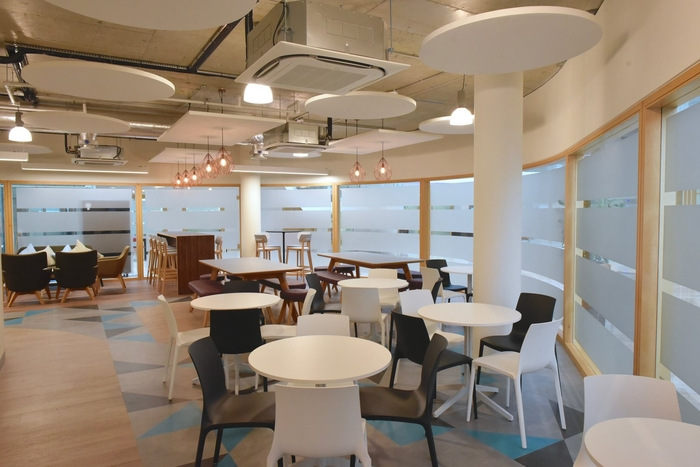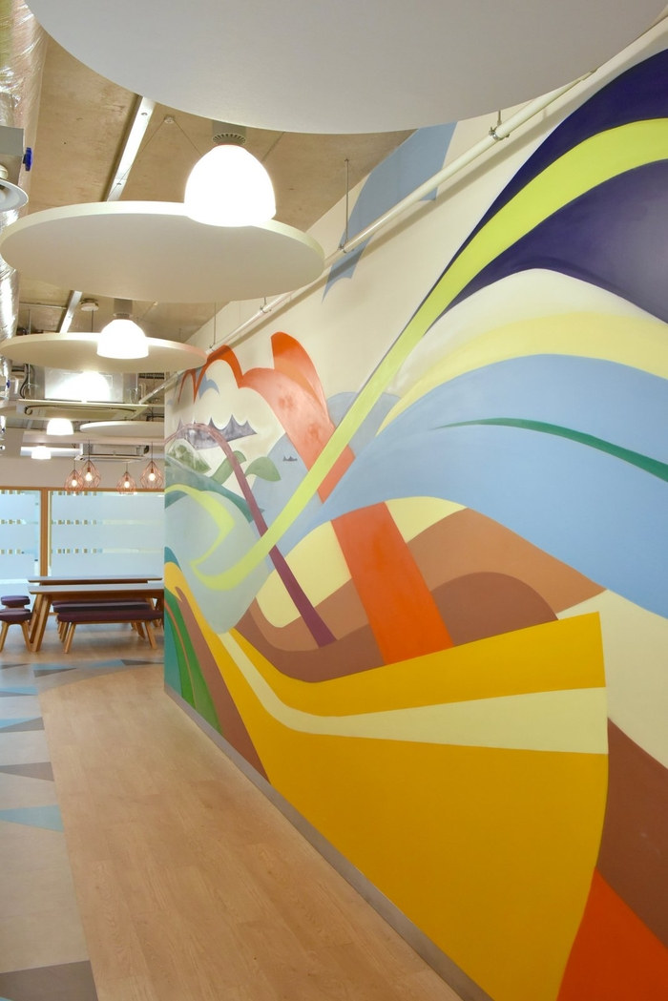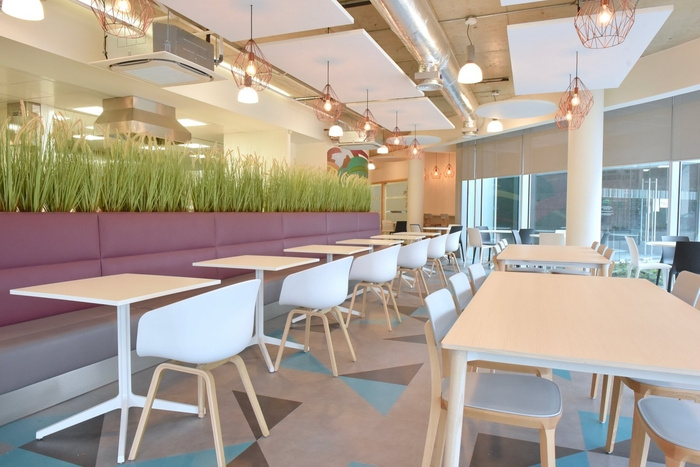
CarTrawler Office Canteen – Dublin
The Building Consultancy has recently completed the design and project management of the new staff canteen for the CarTrawler offices in Dublin, Ireland.
CarTrawler is a leading international travel-technology company which connects customers and travel companies to ground based transport solutions. The company currently employs more than 450 people in their Dublin, Boston and London offices. They cultivate a unique workplace culture where innovation is encouraged, failure is learnt from and success is celebrated. The Building Consultancy has collaborated with CarTrawler throughout the years on their office design expansion and have worked together to create a workplace which focuses on the staff well-being and their personal development.
It was essential that the new canteen reflected CarTralwer’s innovative culture and communicated their people-focused philosophy. The layout design incorporates a fully-equipped island kitchen which attracts an organized flow of circulation and queuing. Hosting up to 150 people at a time, the canteen acts as a dynamic space which can be used throughout the day for different purposes, from lunch and tea brakes to informal meetings. The Building Consultancy made use of the exposed concrete ceiling and created a compelling urban space. The final result is a combination of striking geometric accents, with a fresh palette and natural elements. Local street artist James Earley, was commissioned to produce the bespoke artwork.
Design: The Building Consultancy
Photography: Gordon McAvoy
