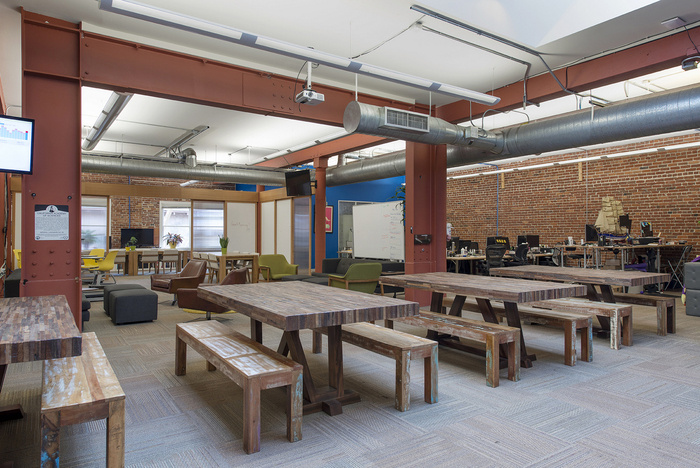
Pantheon Offices – San Francisco
Interior Monkey has designed the new offices of website management platform Pantheon located in San Francisco.
Pantheon’s bright office is located at the iconic 717 California Street building in San Francisco’s Chinatown. The two floors balance a combination of communal and quiet space with 98 workstations, 9 conference rooms, lounge and dining areas, phone booths, a library and a cafe.
Since it’s not unusual for companies to experience a change in atmosphere when they grow and increase their square footage, the design challenge was to maximize space and accommodate growth without compromising Pantheon’s lively culture. The workstations, communal gathering areas and quiet spaces are intentionally spread throughout both levels to encourage movement and interaction between teams. Pantheors eat lunch together everyday in the all-team dining area on one floor, while casual conversations and spontaneous meetings happen over coffee and a killer record collection in the cafe on another floor.
To provide quiet space for client calls, two phone booths were built using plywood, reclaimed doors, acoustic foam and moss panels. A custom designed sliding partition system (featuring a combination of magnetic marker boards and translucent polycarbonate panels) separates workstations and the library from the main lounge area, providing a flexible solution that creates more privacy or openness as needed.
The eclectic furniture and fixture collection includes custom wood work, ergonomic task chairs, mid-century classics and flea market finds.
Design: Interior Monkey
Photography: Ellyce Moselle
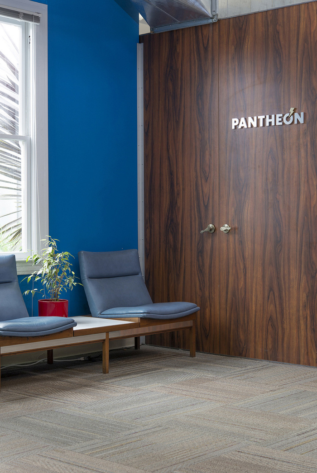
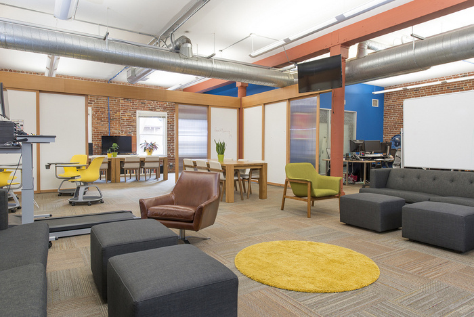
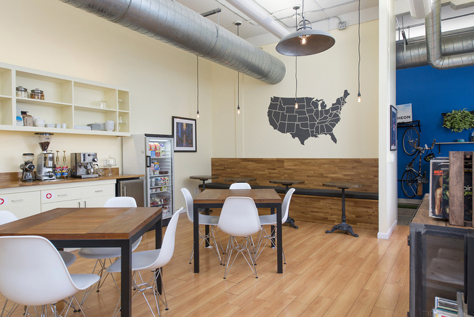
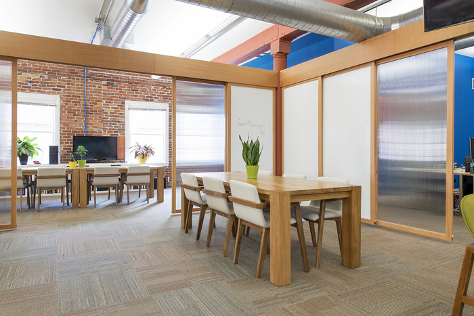
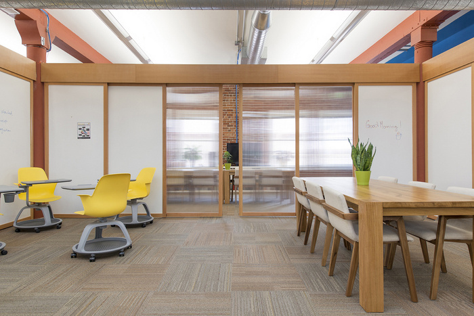
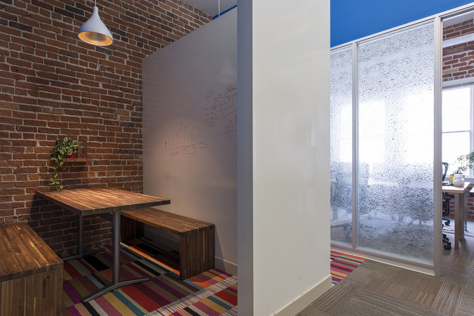
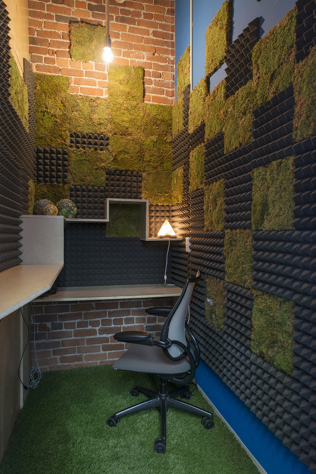
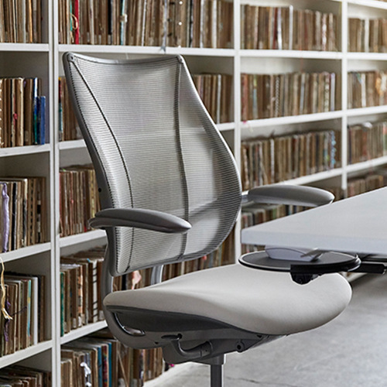
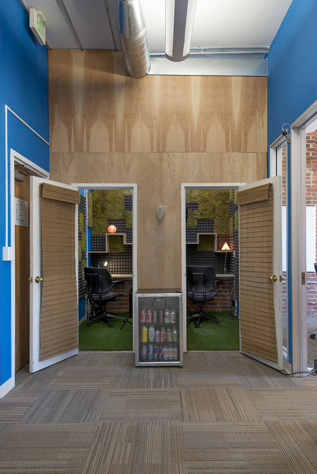
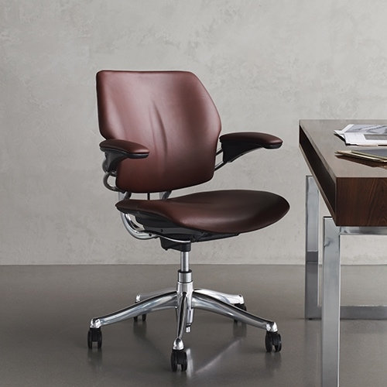

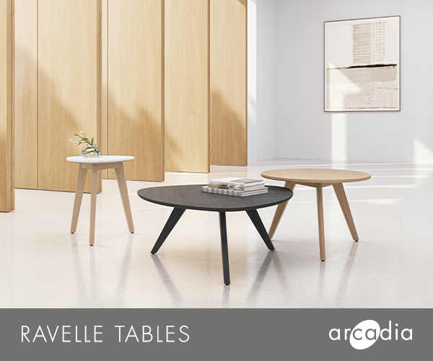
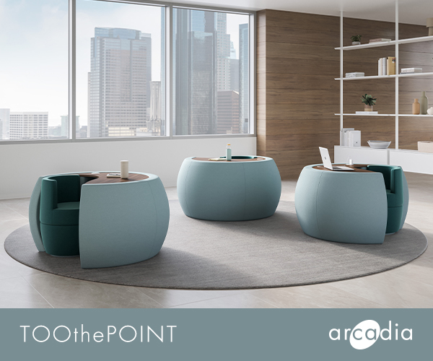
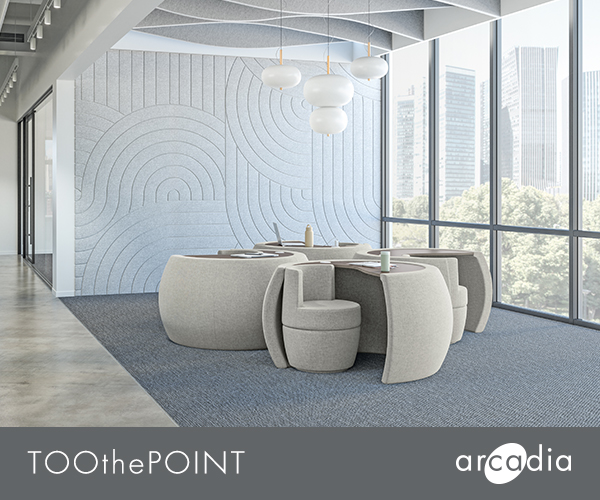
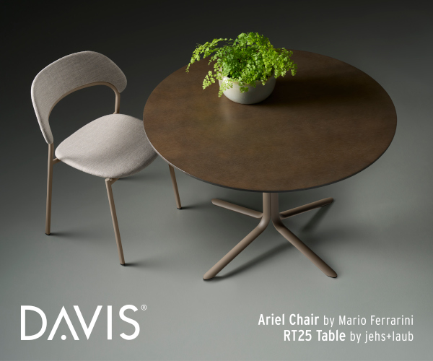
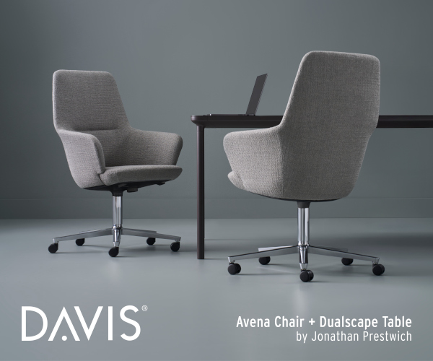



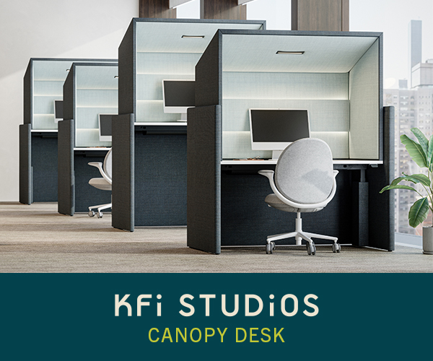
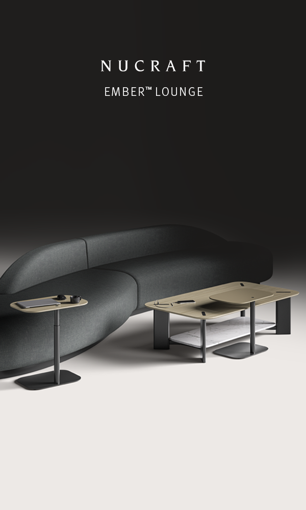
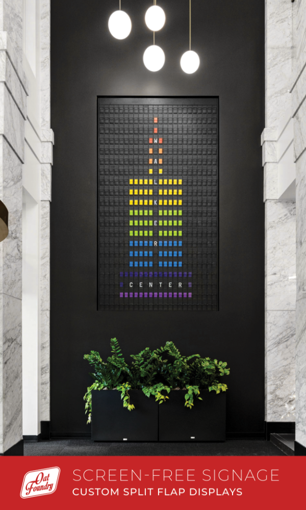
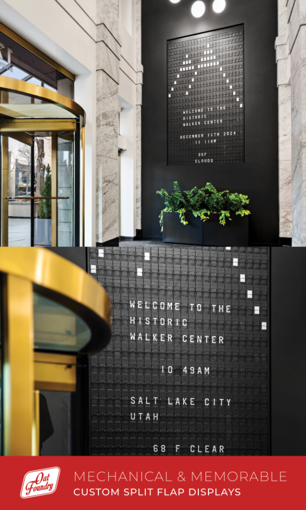
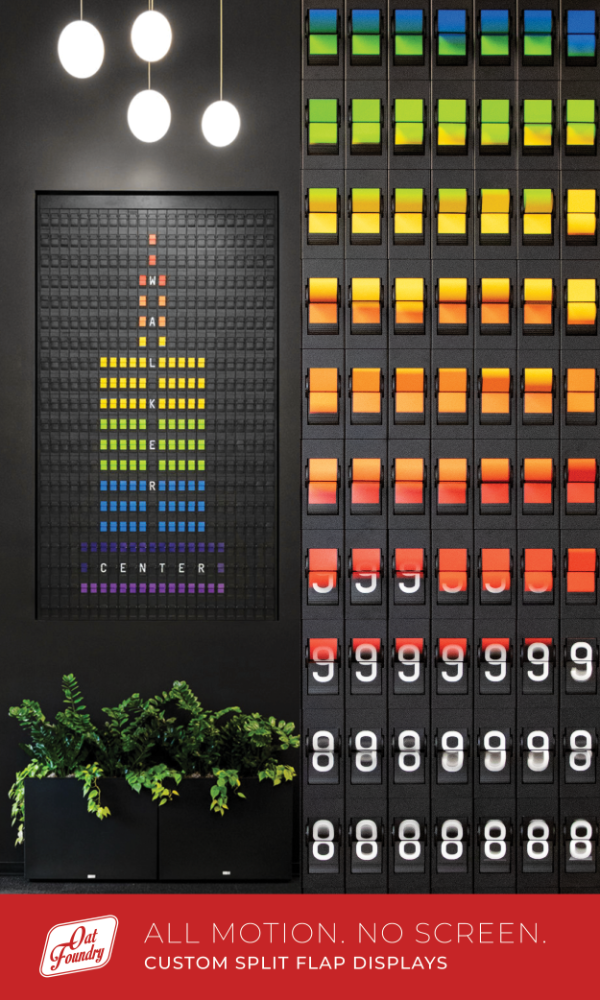
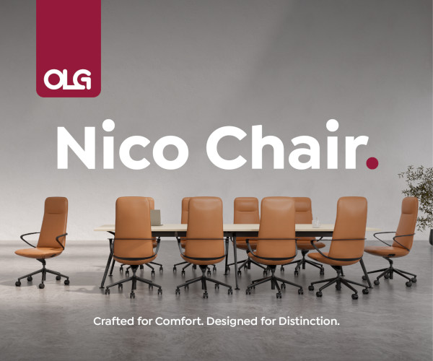
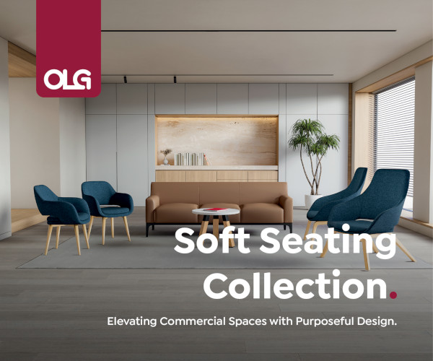

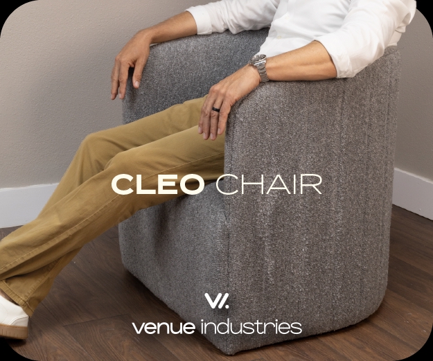
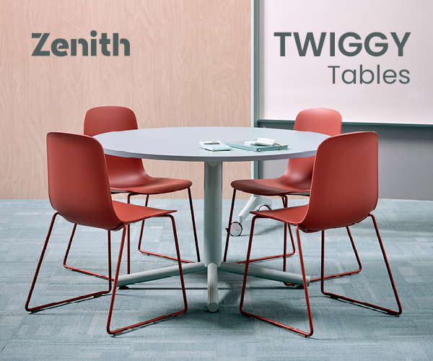
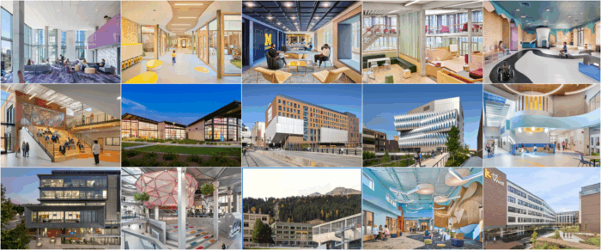
Now editing content for LinkedIn.