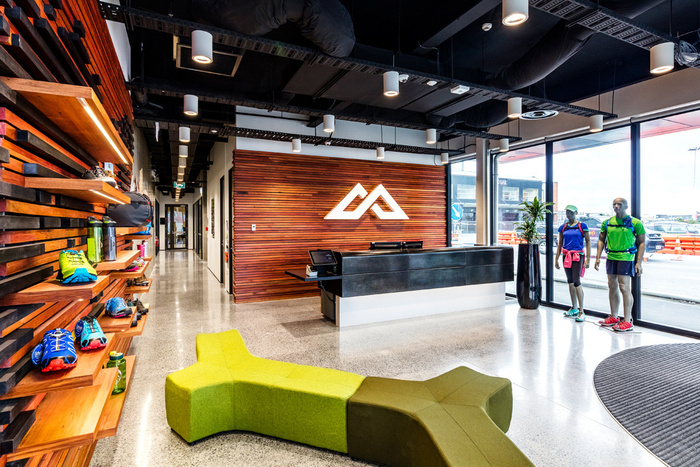
Kathmandu Offices – Christchurch
Creative Spaces assisted outdoor gear company Kathmandu with the design of their new office headquarters in Christchurch, New Zealand.
It was important that the fitout aligned with Kathmandu’s values and purpose. Kathmandu have a strong commitment to social and environmental responsibility and it is their vision for employees to work in a healthy, efficient and productive building.
Kathmandu’s stated purpose- To inspire Adventure in Everyone, was the overarching theme carried through all three floors. The company’s values (integrity, resourcefulness, love of travel and adventure, passion and determination, environmental action) play out in the structure and materials.
Entering the Ground Floor, the journey begins; there is a sense of ‘I’ve landed’. It is a transition between public and private with a blend of urban and outdoor adventure. Timber recycled from earthquake salvage lines the reception walls, concrete around the core of the building is exposed, and the café joinery has a dark and moody metropolitan feel. Visitors can see and touch wall panels which are wrapped with Kathmandu fabrics, and there is a strong graphic presence, globally transporting the visitor.
Level 1, which houses the design team, is warm and relaxed and has a strong sense of Outdoor Adventure. Highlights of green carpet offset the recycled timber walls, and the kitchenette is playfully named ‘The Campsite’. Level 2 on the other hand, reflects the Urban Adventure. Scaffolding frames a shared collaboration space, the kitchenette joinery is clad with steel and existing concrete panels are exposed. The monochrome palette is balanced by large graphics which depict city landscapes, neon lights and all.
As equally as important as representing the brand, the fitout needed to be fit for purpose. There are large spaces to assemble tents both inside and out, and a presentation room that can be opened up onto the café, allowing for large functions. The open plan area is lined with magnetic whiteboards which are constantly changing as designs emerge, and the at-desk storage is custom designed to house clothing and equipment samples.
Design: Creative Spaces
Photography: Paul Daly
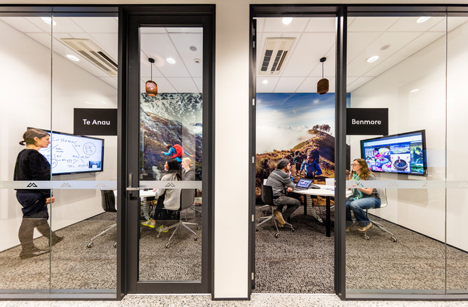
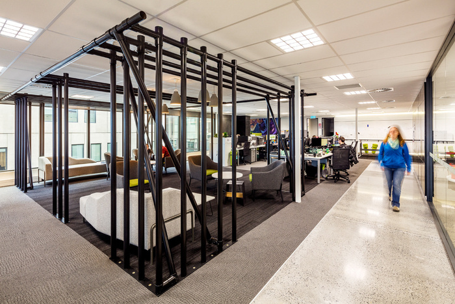
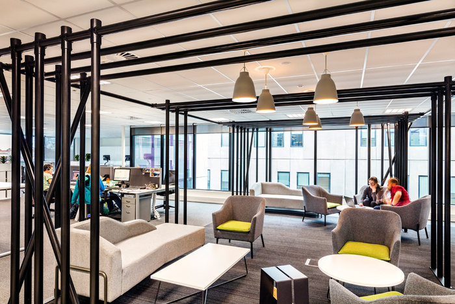
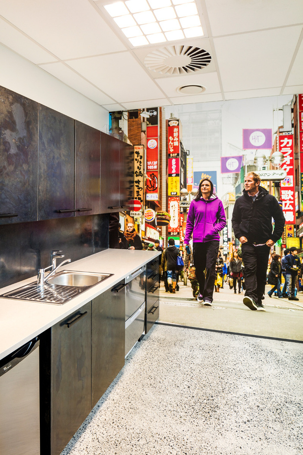
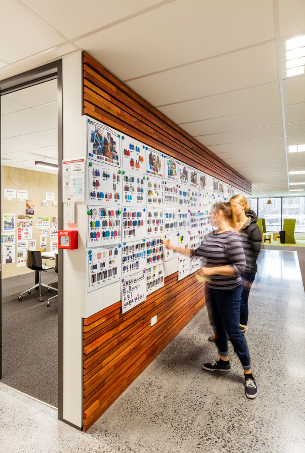
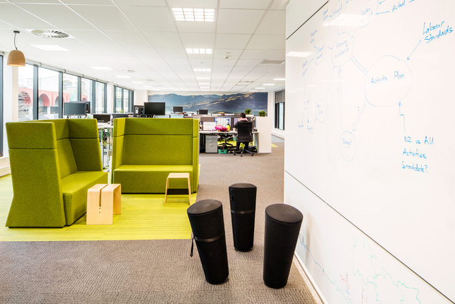
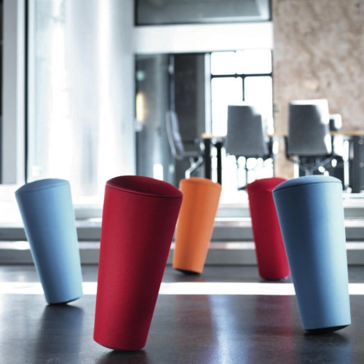
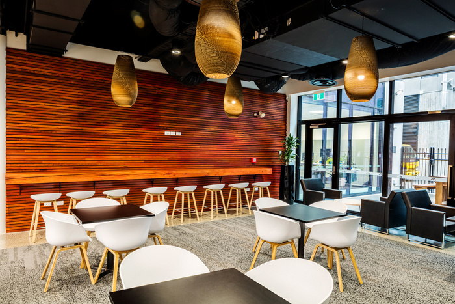
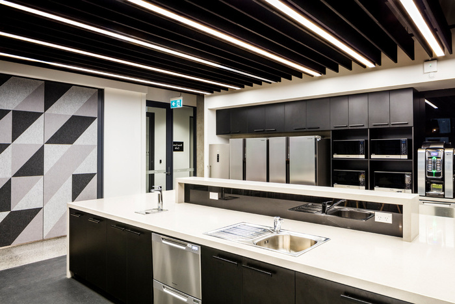




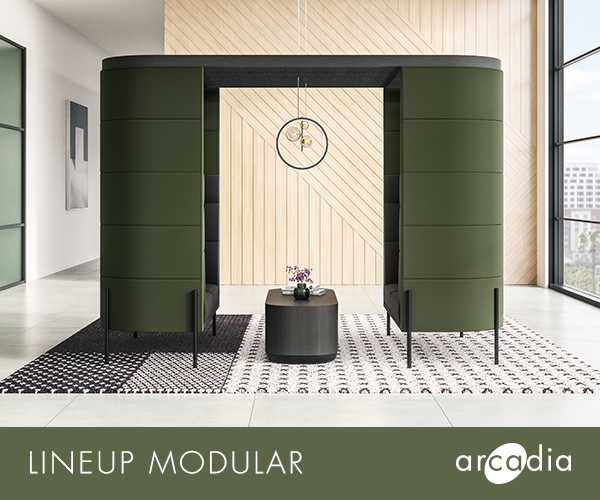
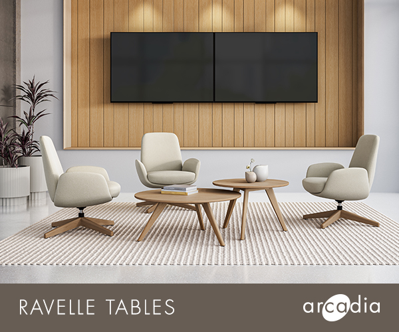
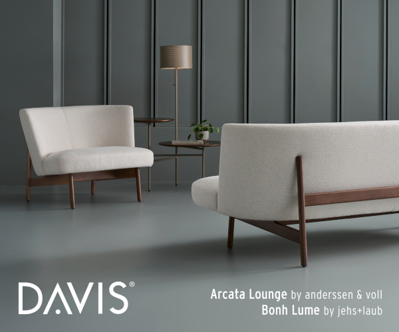
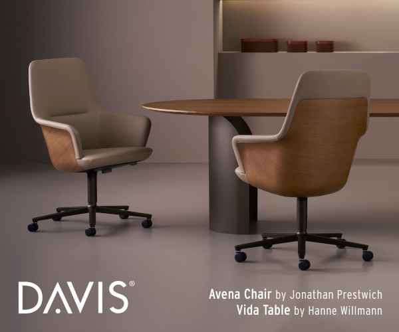
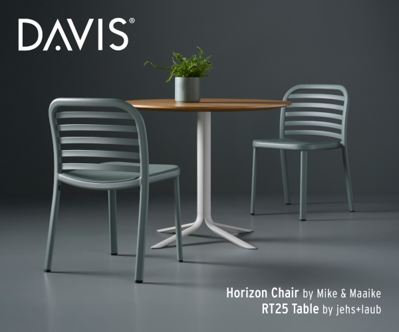
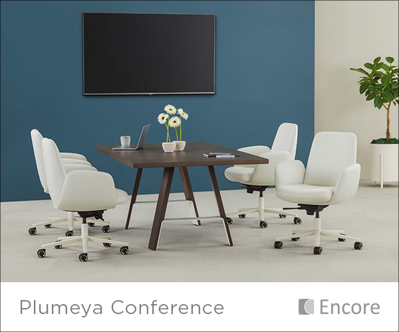





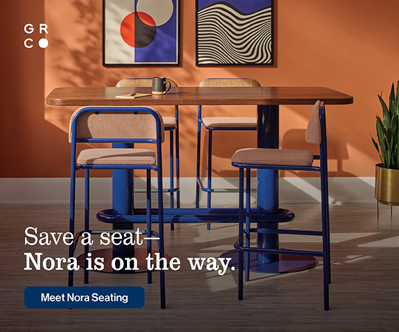
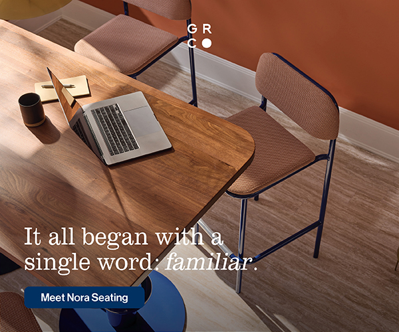
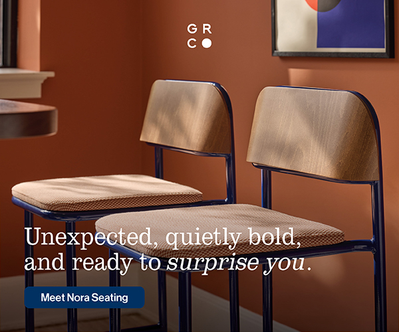
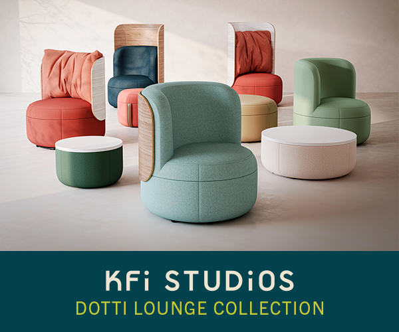
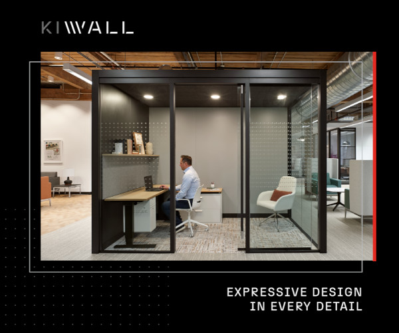
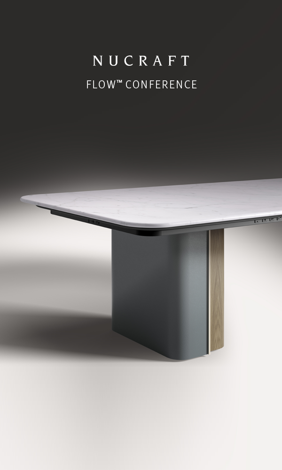
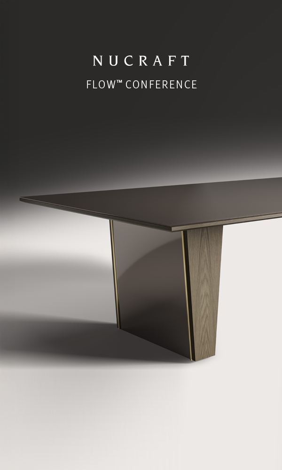
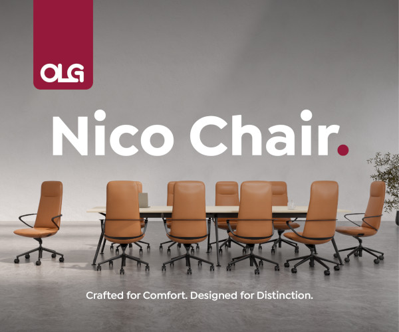
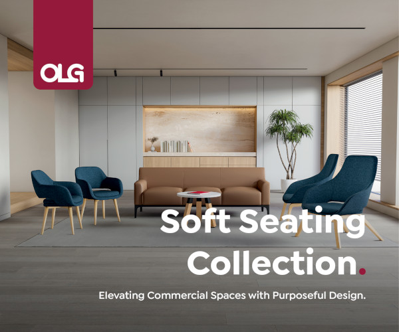
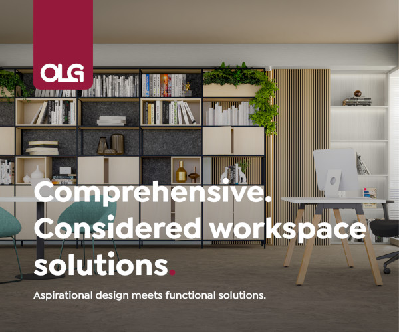
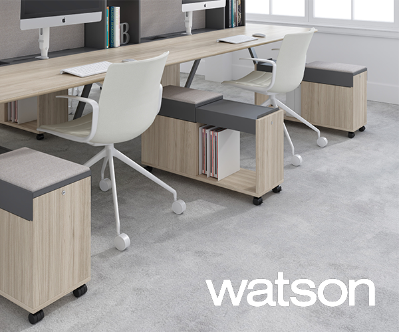
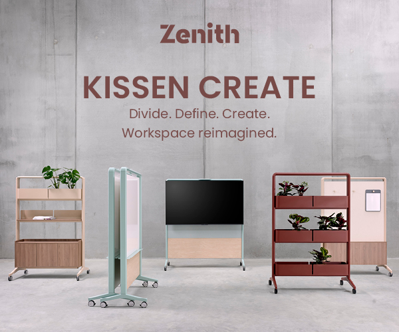

Now editing content for LinkedIn.