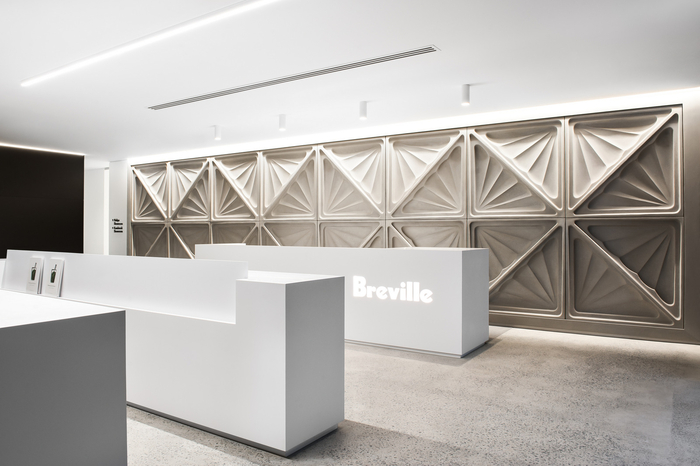
Breville Headquarters – Sydney
Arnold Lane has developed the new offices of household appliance company Breville located in Sydney, Australia.
Breville, is an Australian company established in 1932 that designs and manufactures household appliances. The new 4500 sqm corporate home is located in Alexandria, Sydney and represents a considerable change in the organisational and operational structure of the company.
The primary focus of the project brief was to create a new corporate home that staff could be proud of, one that correlated with the brands market identity and corporate values of Simplicity, Excellence, Creativity, Insight and ‘food thinking’ ethos.
Our response was to re-inforce a strong brand identity for Breville based on the ubiquitous Jaffle maker and graphic cues from their varied product line. The Breville jaffle maker, first developed in 1972, is so iconic that toasted sandwiches made in the press are now universally referred to as ‘Brevilles”. We referenced this iconic mould in an over scaled sculptural element in reception signifying the history and strength of the brand.
To encourage and promote the ‘food thinking’ ethos, open and communal food preparation areas are placed throughout the work place, often adjacent key client and staff areas including reception. In reception a large frame reading ‘food for thought’ is the only physical separation. The intention is for visitors to be immersed with food thinkers: staff making coffee with the Oracle, fresh juice with the Fruji fountain and toasted sandwiches with the famous Breville sandwich press.
Showrooms that feel more like residences than retail outlets provide opportunities for retail partners to experience Breville products in their intended home environment.
Showrooms and food preparation areas can be easily changed to seminar and function spaces adding flexibility to the work place. Furniture folds away, display benches and shelving are mobile. The flexibility of the work place is further supported by an intelligent audio visual system.
As you move through the workplace active test kitchens and engineering areas have been incorporated into each brand category within the general office area. These are connected directly to collaborative ‘cat walks’ designed specifically to allow product designers, technical engineers and food technicians to work together on product development. This approach to the planning was new to Breville and allows cross pollination and communication between the teams.
The work place includes an extensive model shop annex for prototyping, Fire and Life testing labs and 3D print rooms. Breville design, develop and prototype products in Australia which is a rare offering in Australian manufacturing today.
The final design solution is equal parts conceptual design and technical innovation.
Design: Arnold Lane
Photography: Nicole England
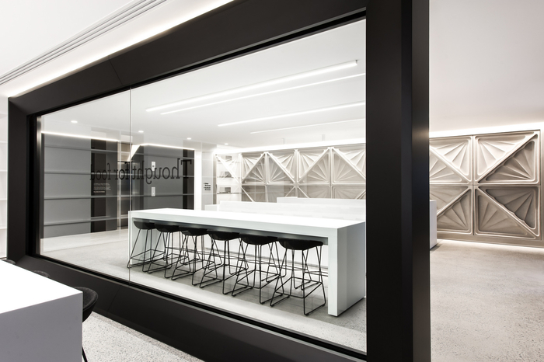
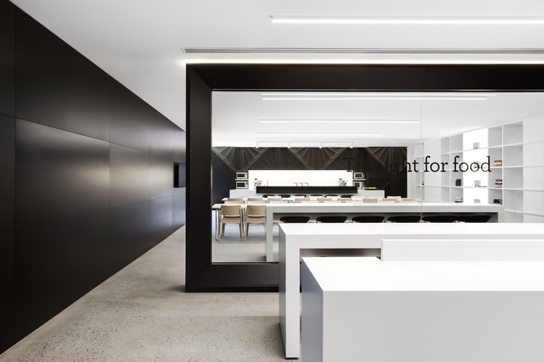
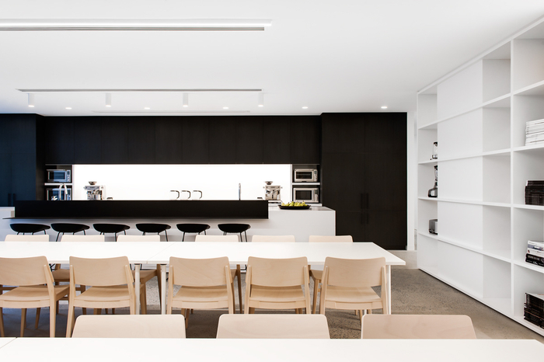
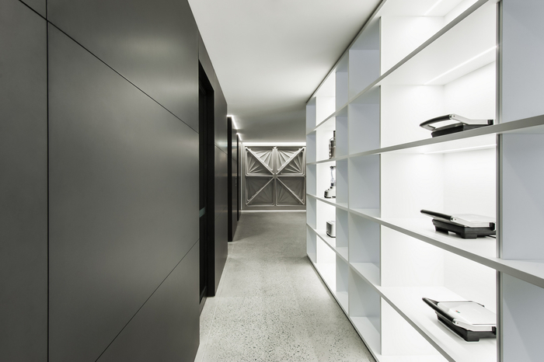
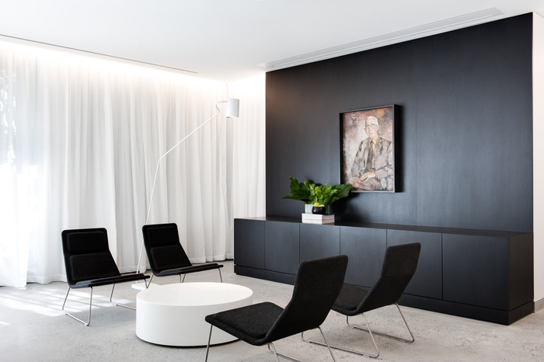
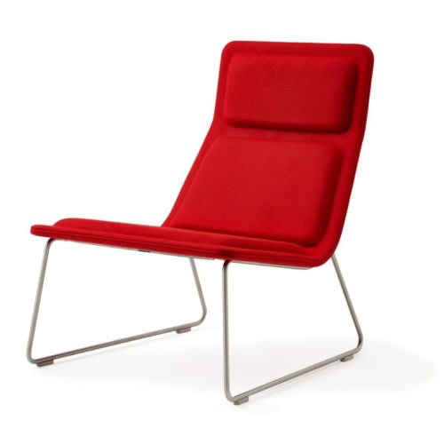
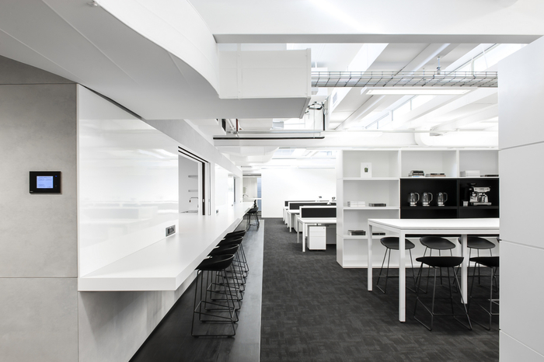
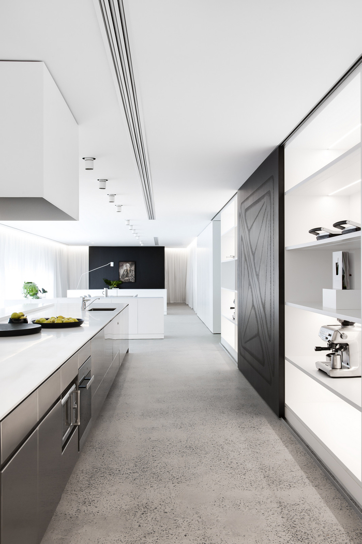
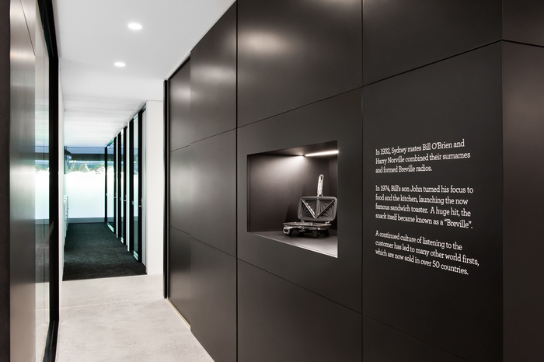
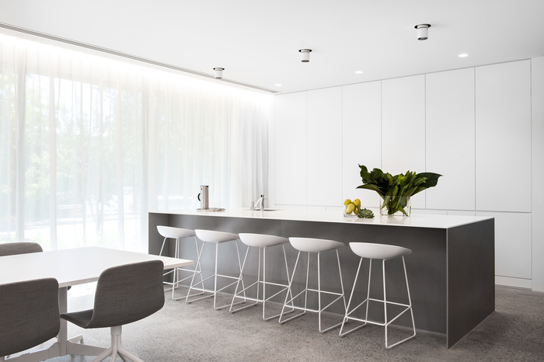
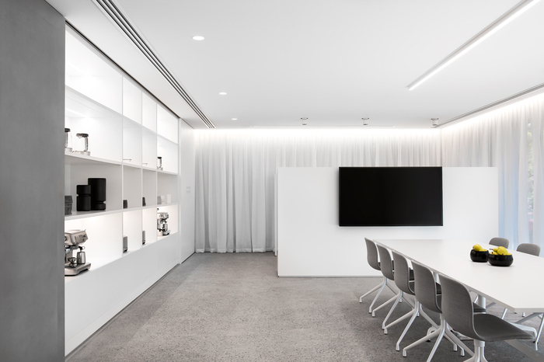





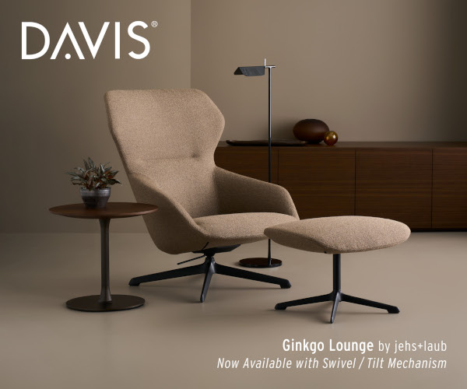
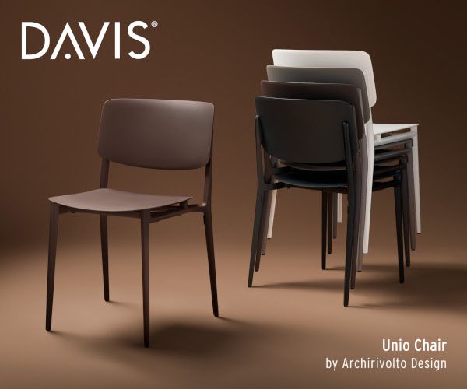
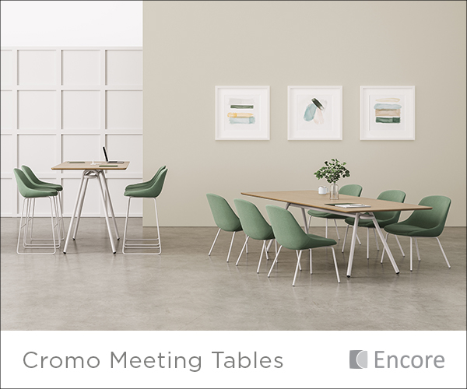











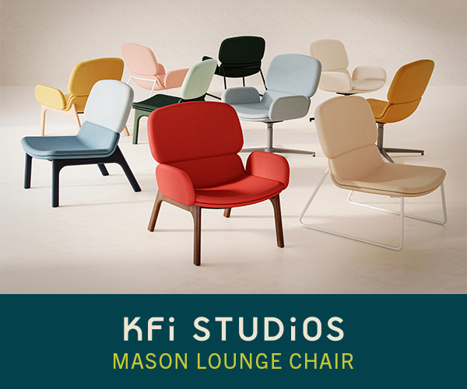
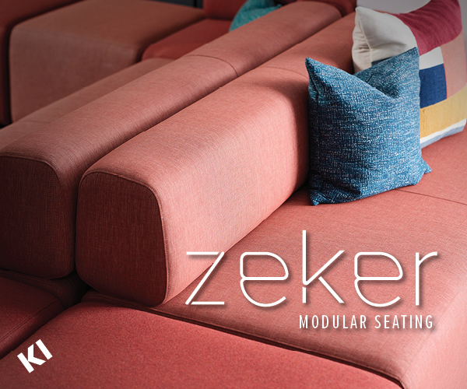








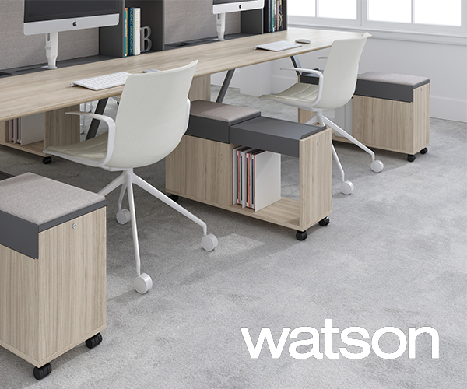
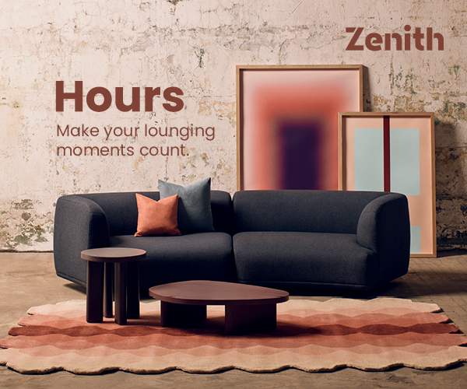
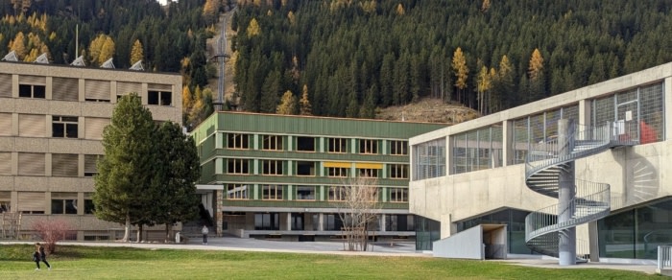
Now editing content for LinkedIn.