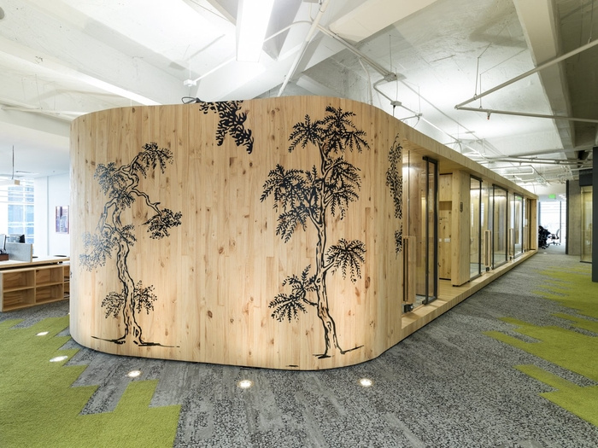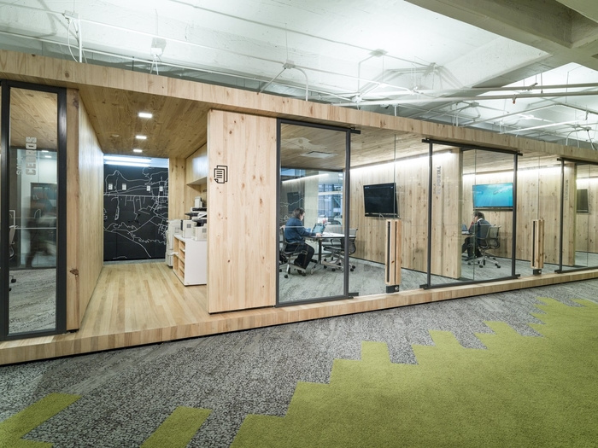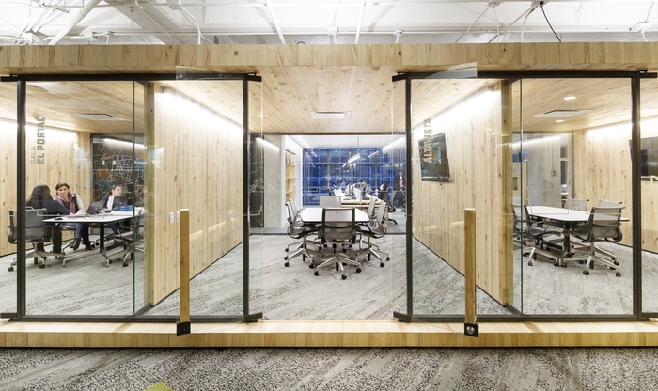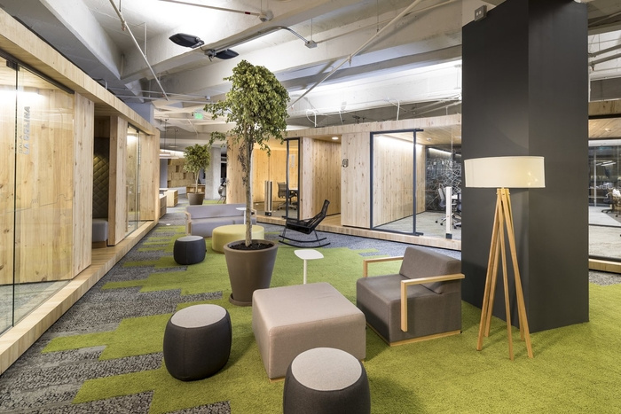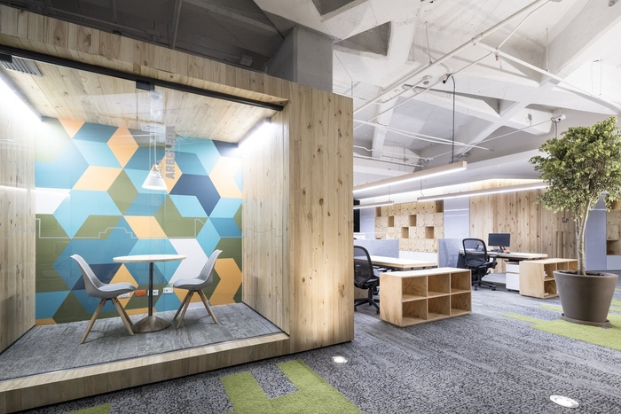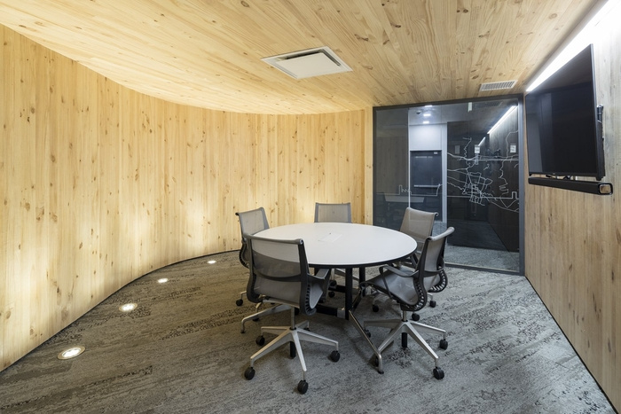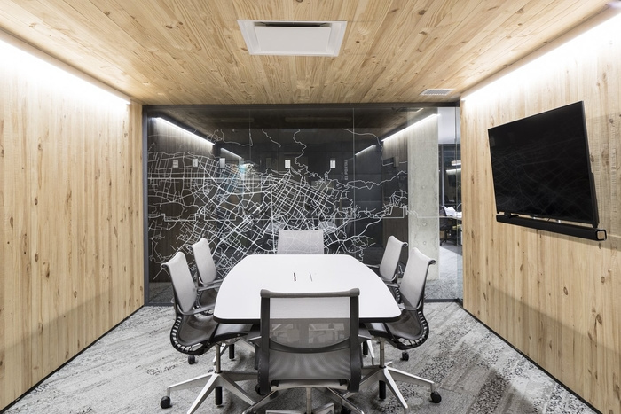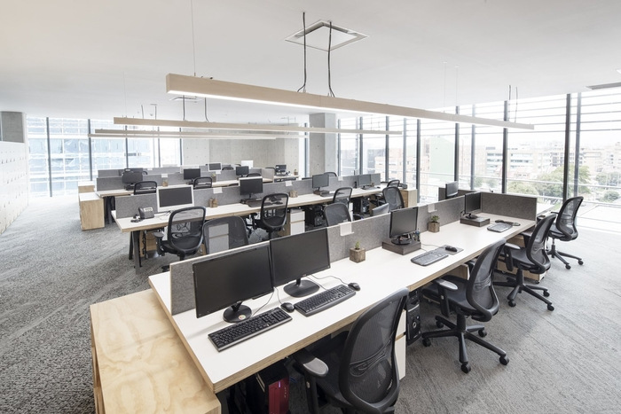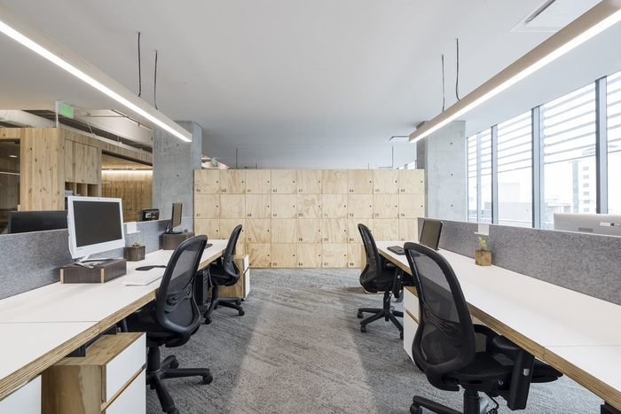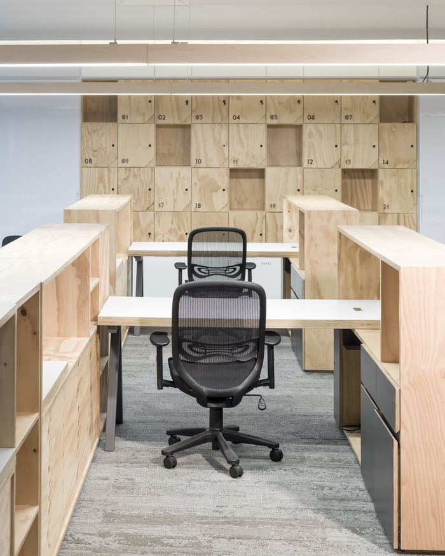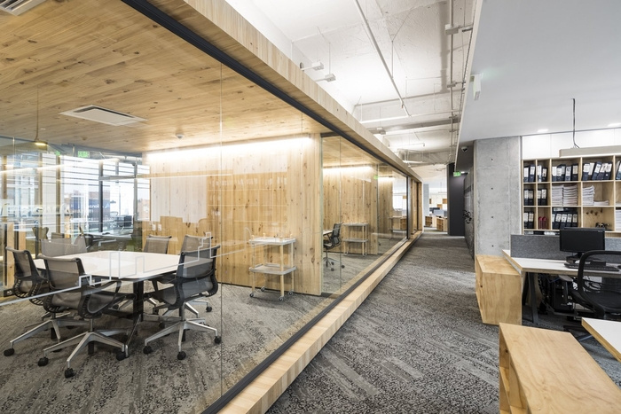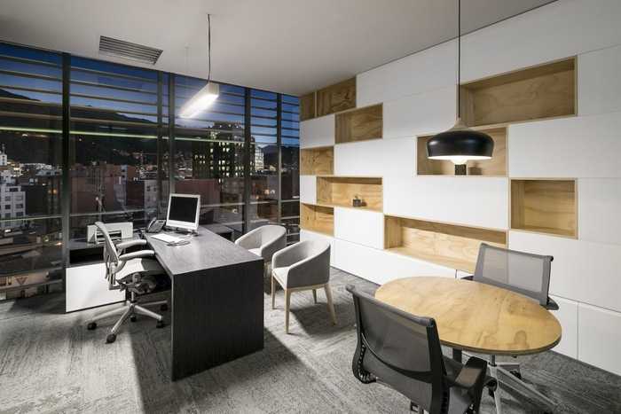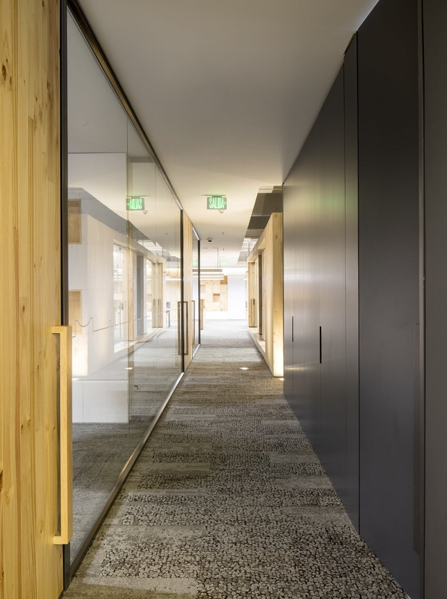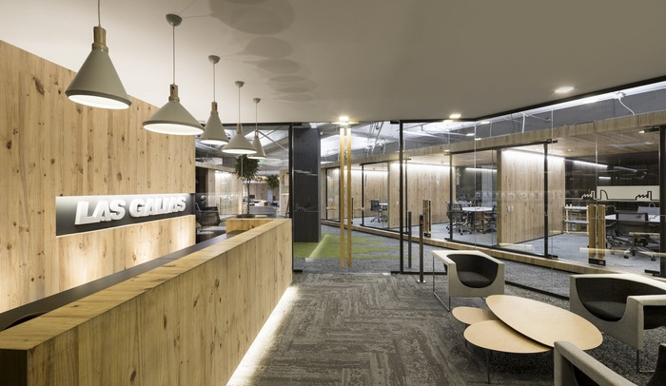
Las Galias Offices – Bogotá
Arquitectura en Estudio has designed the new offices of construction company Las Galias, located in Bogotá, Columbia.
The new head office for Constructora Las Galias is located within their latest built project: NAOS – Campus Empresarial, a building also designed by Arquitectura en Estudio. The office interiors emphasize the green and sustainable character found throughout the whole building, working around the concept of “natural wellness”. The material palette is dominated by pine wood and concrete, always expressed in their natural state in order to bring warmth into the space. The carpet resembles natural textures: grass, gravel and stone, and complements the timber and concrete to generate the sensation of being permanently in touch with nature within the built environment.
Formal and informal meeting and service areas are located within two wooden pods at the centre of the floor plan, creating the opportunity for chance encounters and collaboration to take place. Meanwhile permanent workspaces, laid out under an open-office scheme, are located in the perimeter to benefit from the large amounts of daylight pouring in through the full height windows.
The building provides natural ventilation through a ceiling plenum that doubles up as a cooling slab, lowering the thermal load throughout all the spaces. Benefiting from natural lighting and ventilation, and complementing these with a full automatization system and LED lighting, the space provides a healthy and comfortable working environment that achieves maximum energy efficiency.
The kitchen / dining area can also be used as a conference room housing up to 40 people comfortably. It has direct access to one of the building’s balconies, where a 5m tall rubber tree welcomes the visitor. The furniture design is simple and clean, with white and grey surfaces contrasting with natural textures, creating a modular and highly flexible layout.
Design: Arquitectura en Estudio
Photography: Juan Fernando Castro
