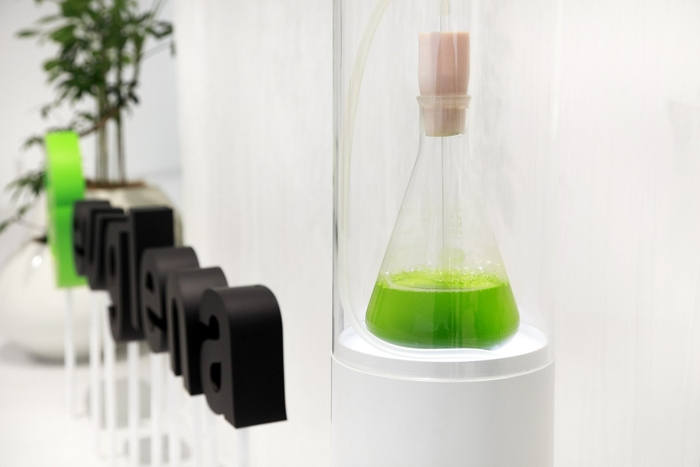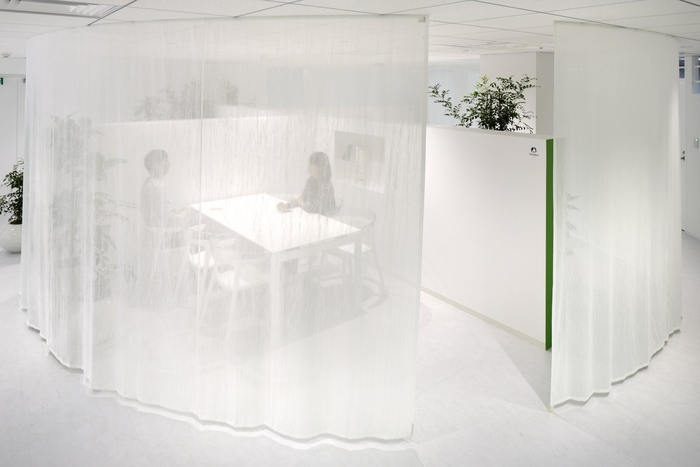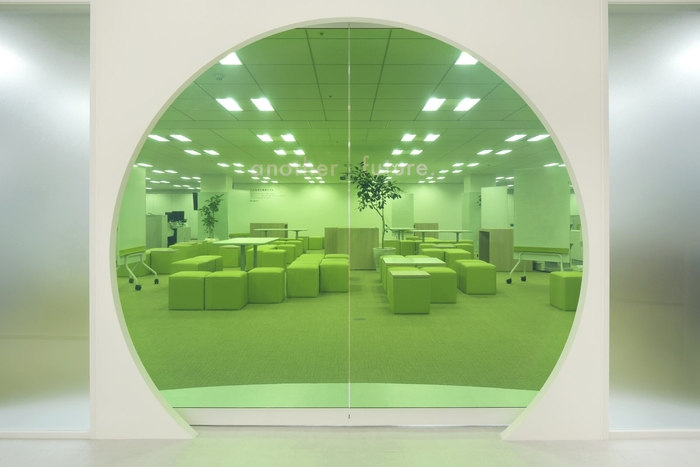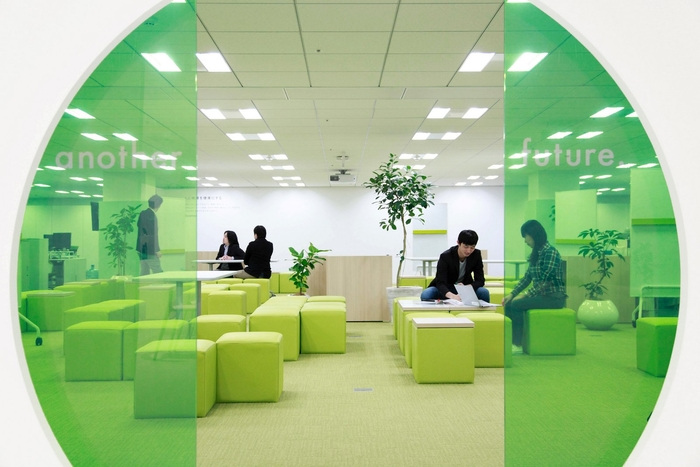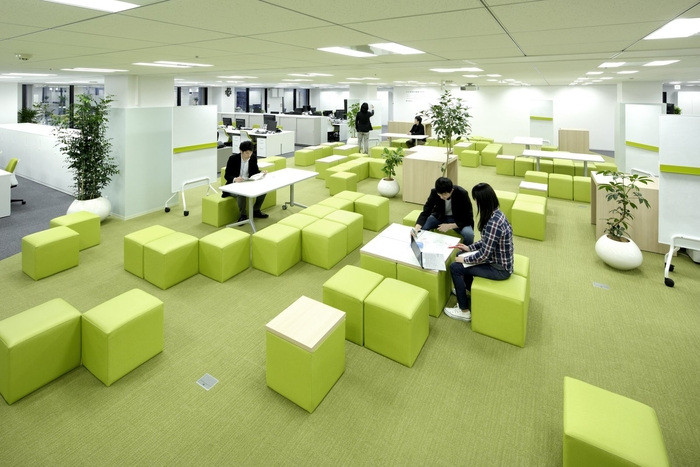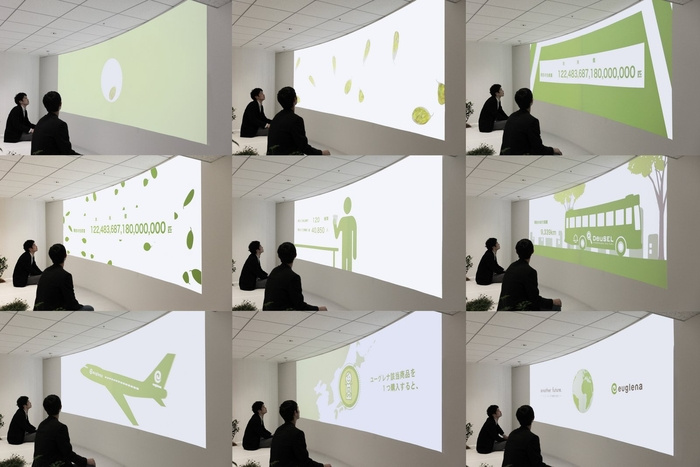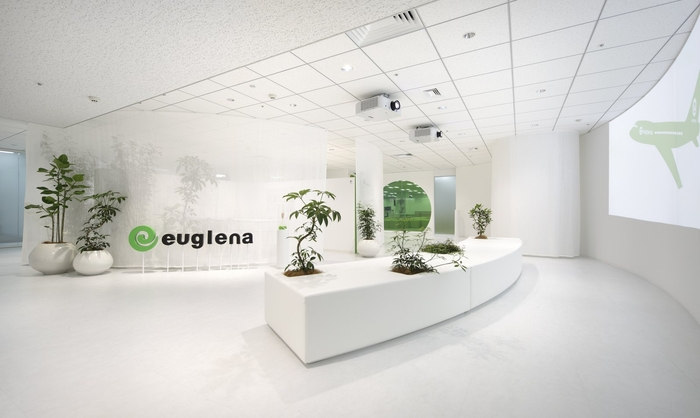
Euglena Co. Ltd. Offices – Tokyo
Dentsu and Mitsui Designtec have collaborated to design the new offices of microalgae research company Euglena, located in Tokyo, Japan.
Euglena is a genus of microorganisms with both plant and animal characteristics—and the name of a company that has set its sights on using these microorganisms to solve global problems. The design for the firm’s office, a collaboration between Dentsu and Mitsui Designtec (Project Director: Ryusuke Nanki/Dentsu), aims to create a space in which both staff and visitors gain a direct sense of the company’s mission of “saving the world.”
The design team conceived of the office space itself as a medium for communicating this mission. The pathway from the entrance to the client meeting area in particular is intended to serve as a zone for experiencing Euglena’s vision and work.
The entrance hall is a round, white space where visitors are greeted by a large three-dimensional company logo and next to it, a beaker in which real euglena are being cultured (the technique for culturing mass quantities of the microorganism is a proprietary technology of the company). In the adjacent waiting area, they encounter a film introducing the company’s work in a single continuous cut. The film presents information about Euglena’s value-driven work via key figures. Compelling facts such as the enormous total number of euglena cultured so far (updated in real time) and the total distance traveled by buses powered with euglena oil convey the company’s achievements.
The round enclosure in the center of the entry hall is a meeting area loosely partitioned off by an organdy curtain inspired by the image of a cell membrane. Inside are four client meeting spaces named after Euglena’s four hubs: Tokyo, Ishigaki Island, Shanghai, and Dhaka.
A round door designed with a microscope motif in mind leads from this area to the office, at whose core is an open space in the shape of a euglena. The groupings of unit furniture in this space can “grow” like a dividing cell to match the scale of a particular meeting. Thanks to this open area, the company’s various departments—each of which contributes to society in its own way—naturally become aware of one another’s work. The pieces are in place for this company to become a leader in solving global food and energy problems.
Design: Dentsu and Mitsui Designtec
Design Team: Project Director – Ryusuke Nanki (Dentsu), Keita Miura / Sachiko Umeoka / Sen Ogiso (MITSUI Designtec)
Photography: Keita Yamamoto (Nacása & Partners Inc.)
