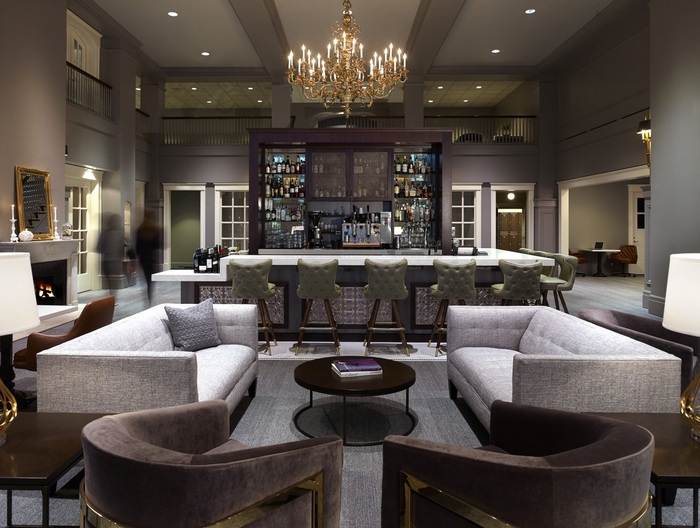
Coterie Worklounge – Seattle
B+H Architects have designed the new offices of coworking space Coterie Worklounge, located in Seattle, Washington.
Designed with the comfort of a lounge, culture of a upscale bar, and performance of a tech office. The Coterie Worklounge launched to serve a gap that co-founders Leah Richmond and Su-Zette Sparks see in the market an upscale space where a growing number of independent workers can eat, entertain clients, and work.
The two-floor space is divided into “zones,” one that buzzes like a coffee shop and others with varying degrees of quietness. On weekends and off-hours, groups can rent out the Worklounge for events. Tech startups may grab a lot of attention, but freelancers exist in every industry. Many find it isolating and difficult to work from home, and expensive to rent their own office.
Design: B+H Architects
Photography: Chris Eden
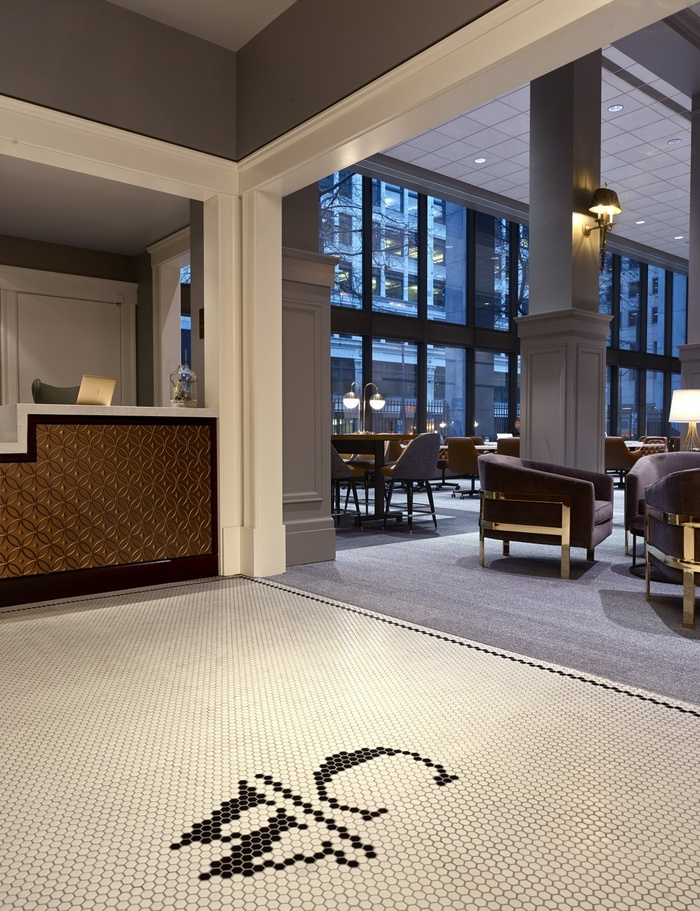
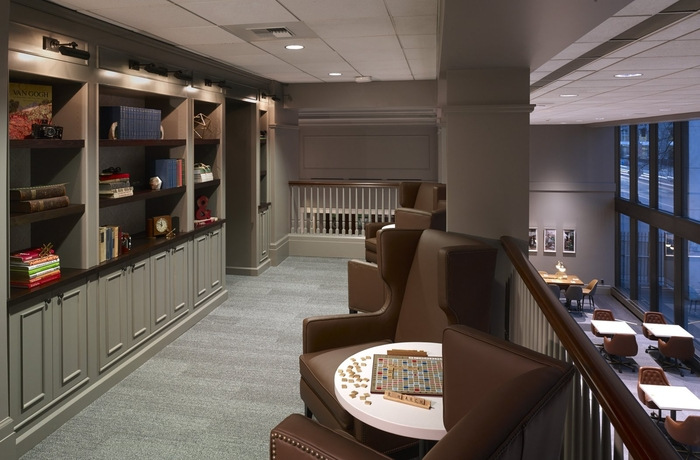
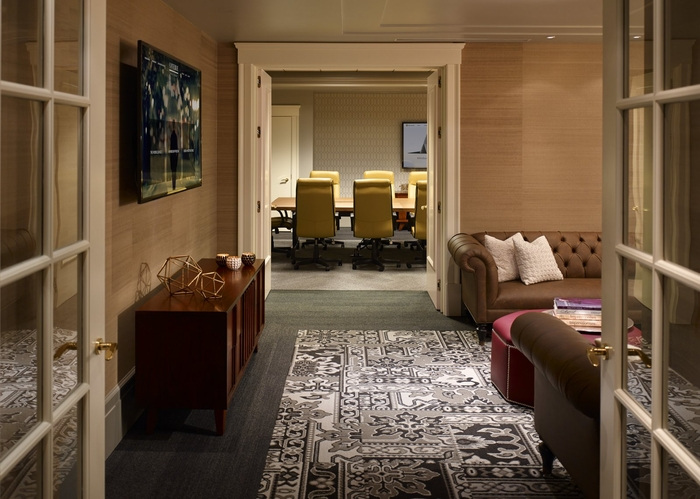
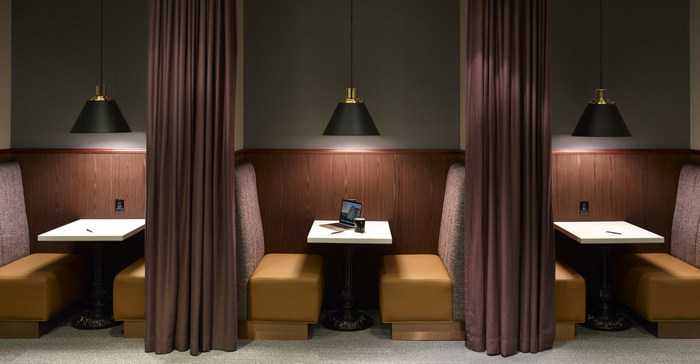
























Now editing content for LinkedIn.