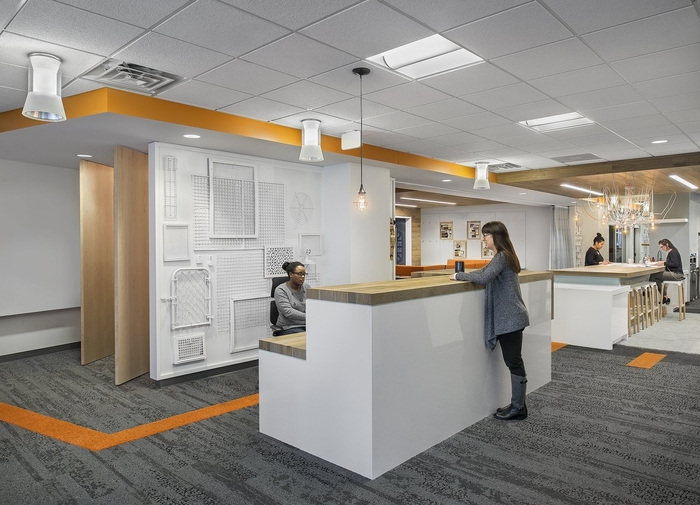
Kraemer Design Group Offices – Detroit
Architecture and Interior Design firm Kraemer Design Group designed their new offices, located in Detroit, Michigan.
To celebrate its 20th anniversary, Detroit-based Kraemer Design Group renovated the office it has called home for the past eight years. The refresh called for opening the floor plan and giving way to more collaborative spaces. Three private offices, a conference room and material library were demolished and those spaces were recreated to better suit KGD’s growing team. The office now features 32 workspaces in an open office environment, as well as conference areas and solitary seating throughout. The main highlight of the space is the group seating area, called the outovation area, a word used by the firm to describe the concept of thinking out of the box and pushing design boundaries. The outovation area is used for presentations and meetings with ample seating centered around a smart TV allowing KDG team members and clients to make comments and changes to projects directly on the screen.
With a nod to its strength of historic renovations and consulting on century-old buildings, KDG carefully considered existing architectural features for adaptation and reuse. Glazing, doors, office chairs and storage shelving were all repurposed, and the walls feature items found at KDG project sites and painted white, bringing new life to the space.
Design: Kraemer Design Group
Photography: John D’Angelo
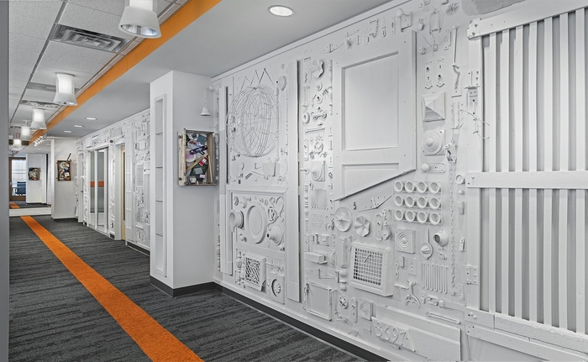
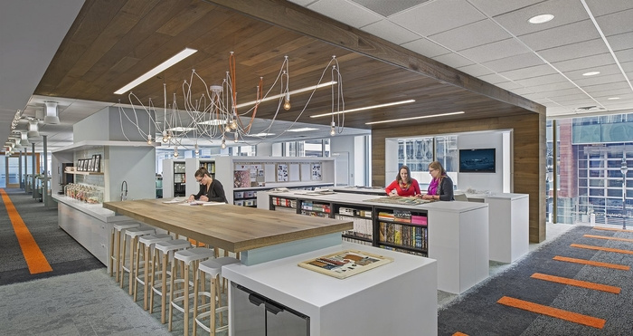
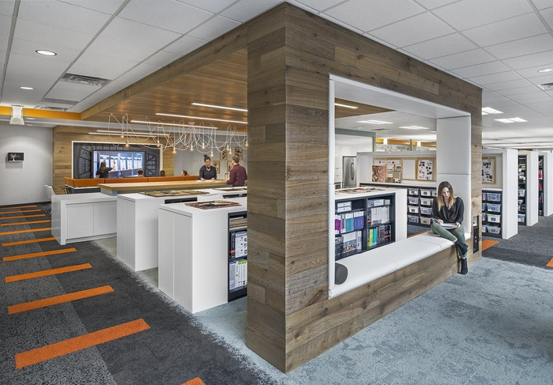

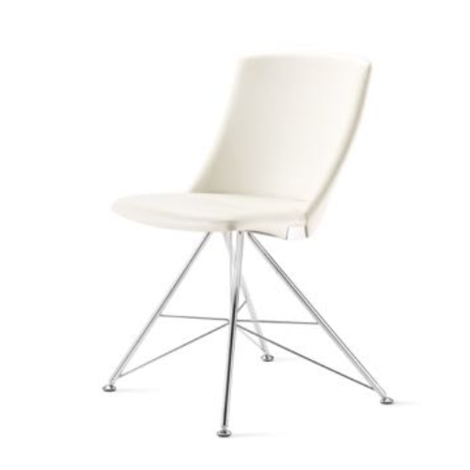
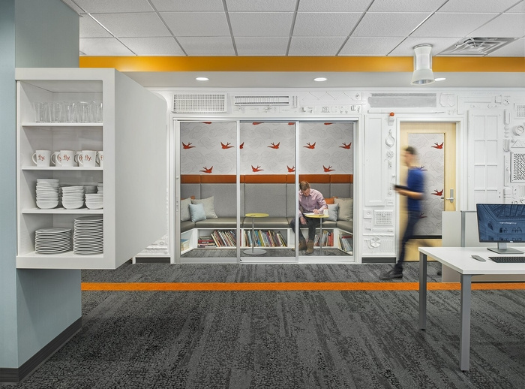
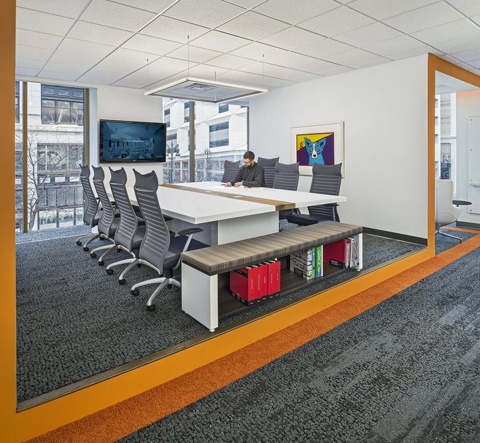
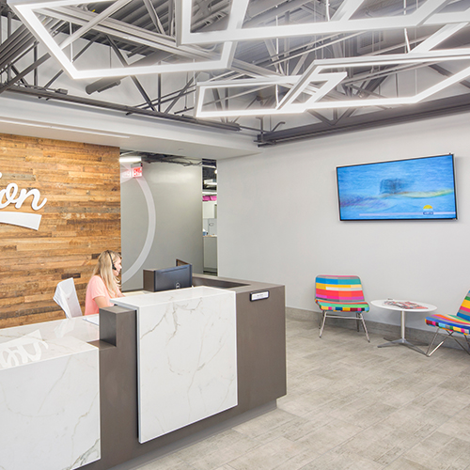
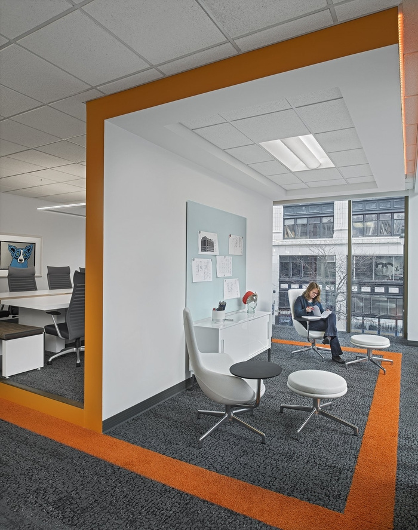
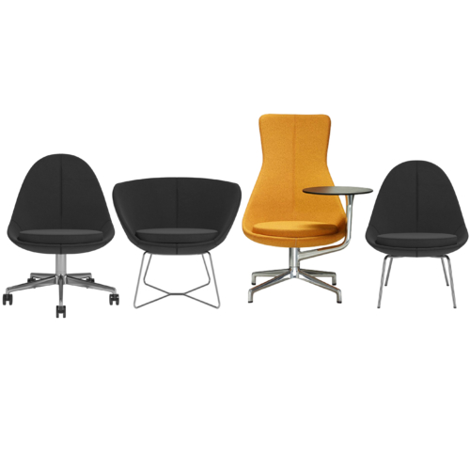
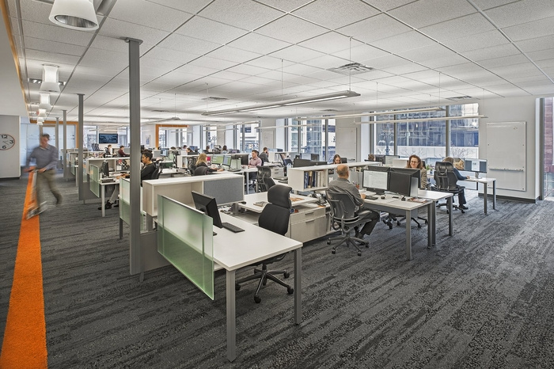
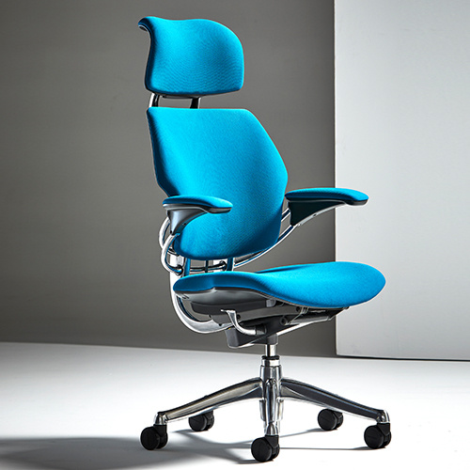
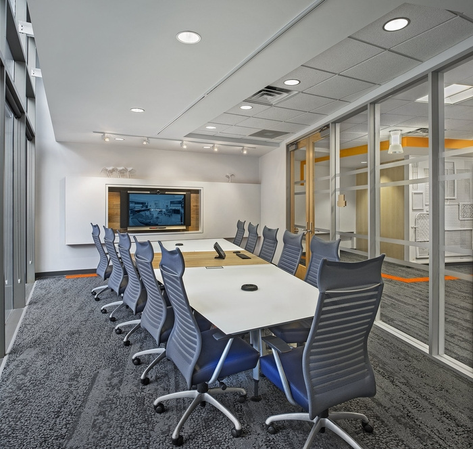

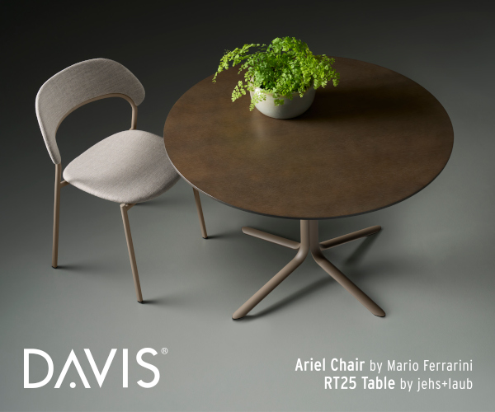





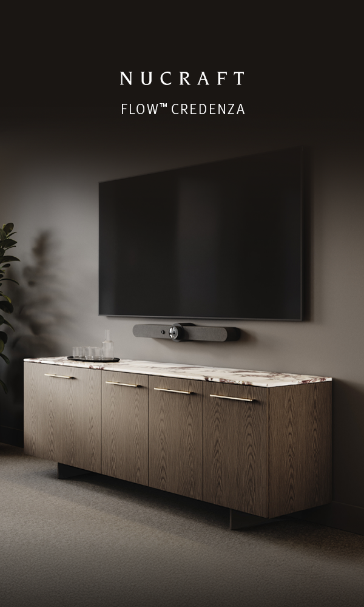
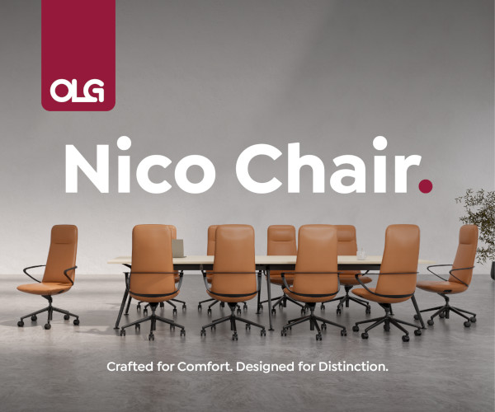
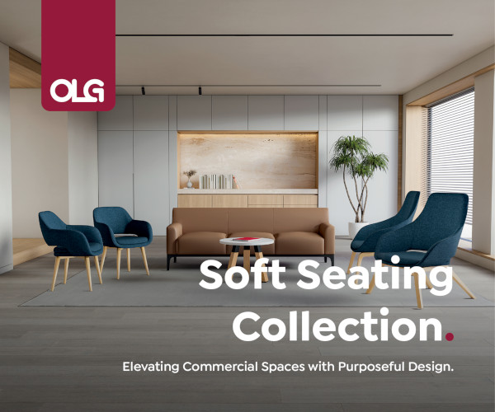

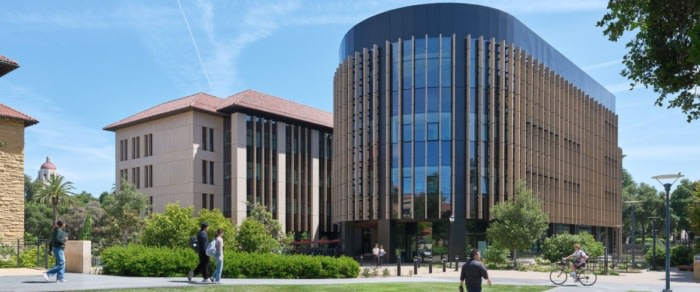
Now editing content for LinkedIn.