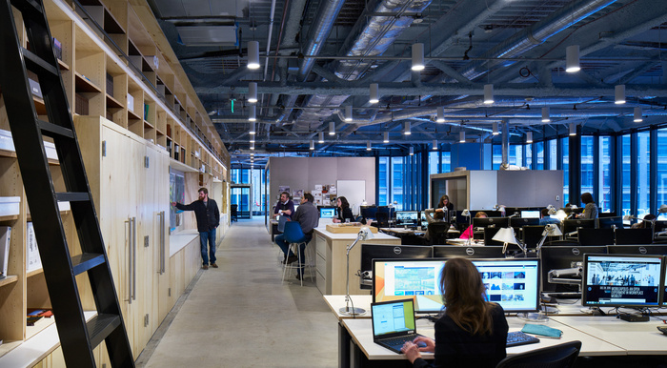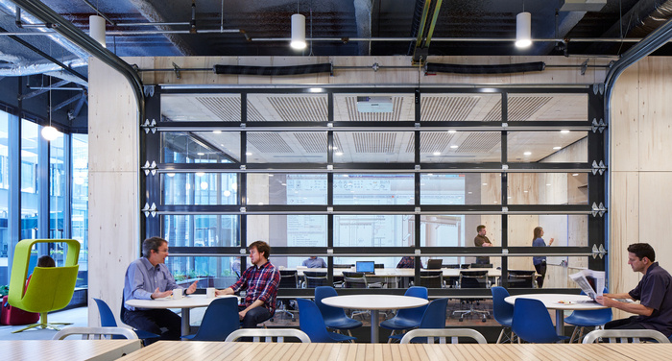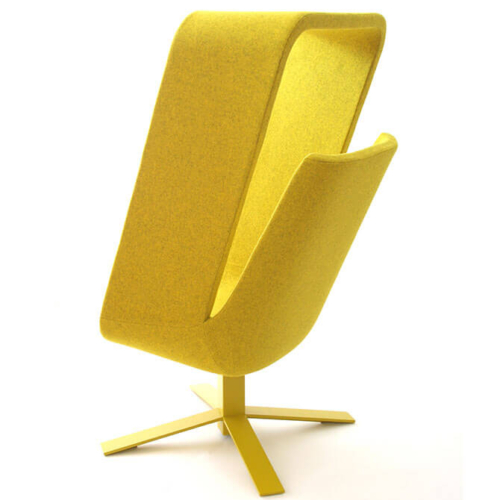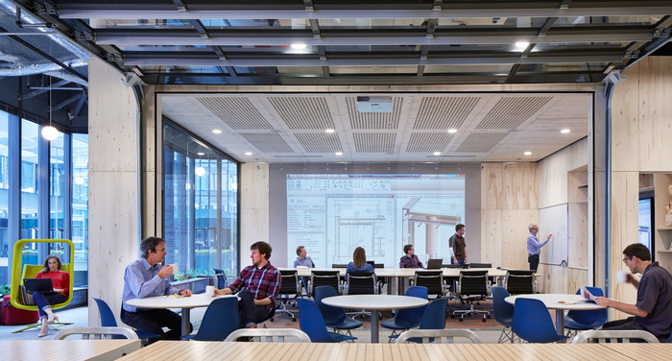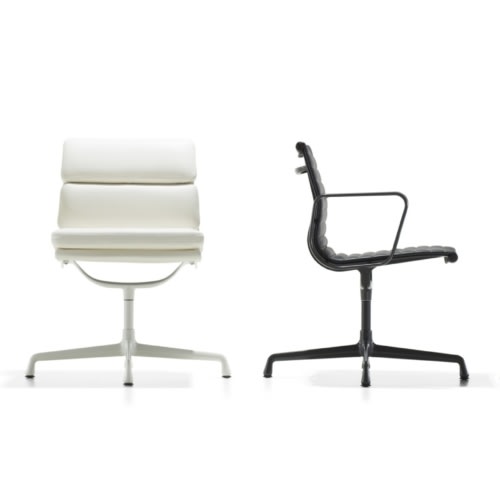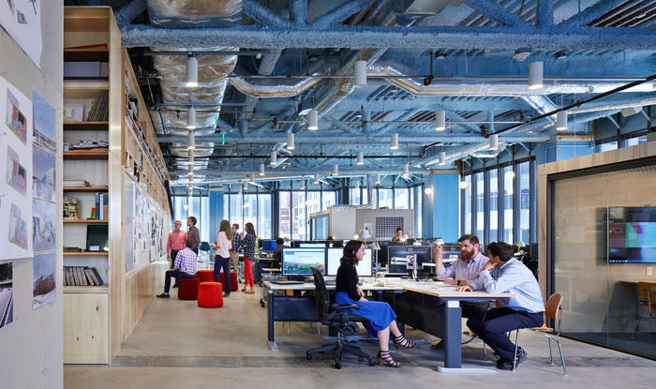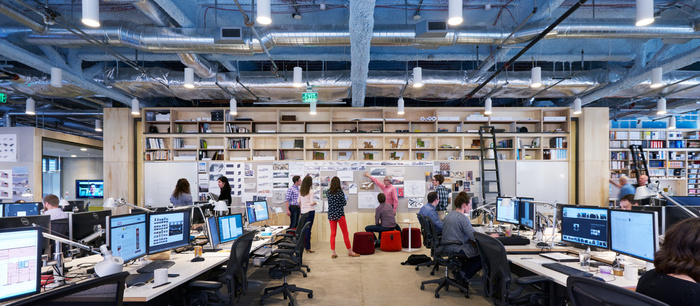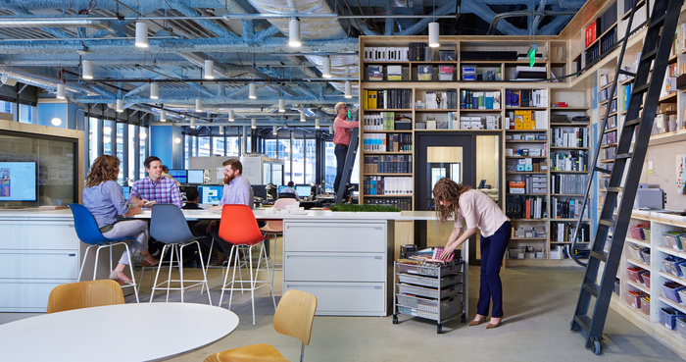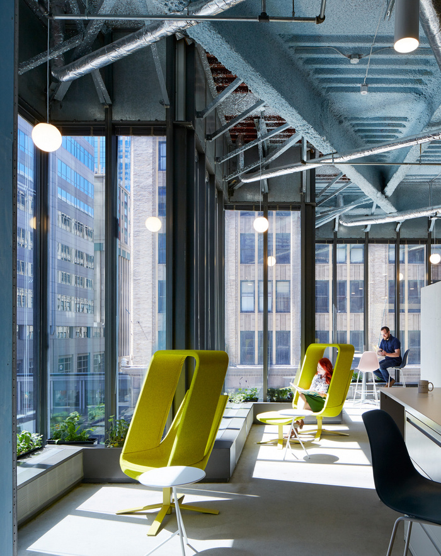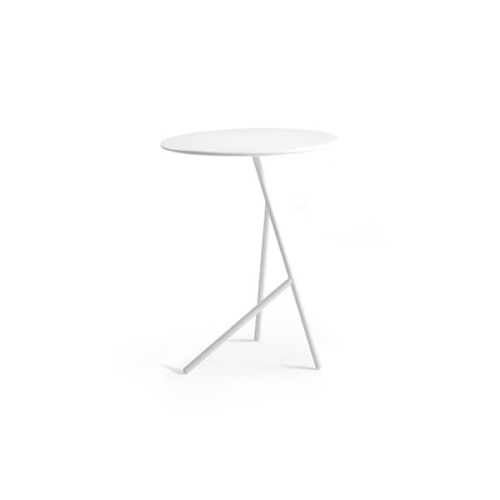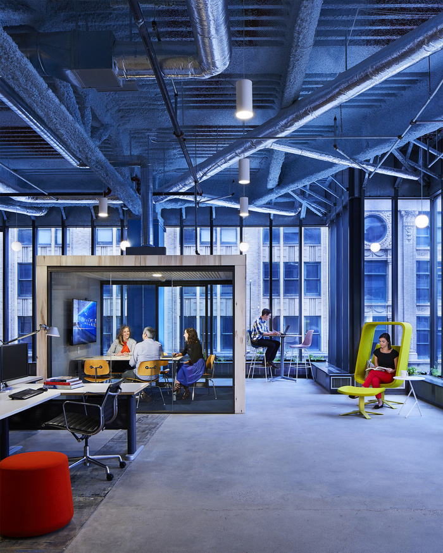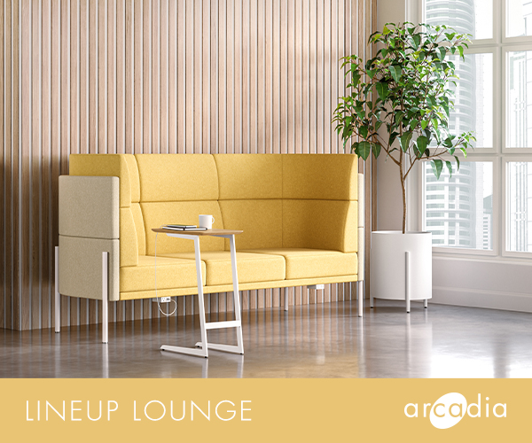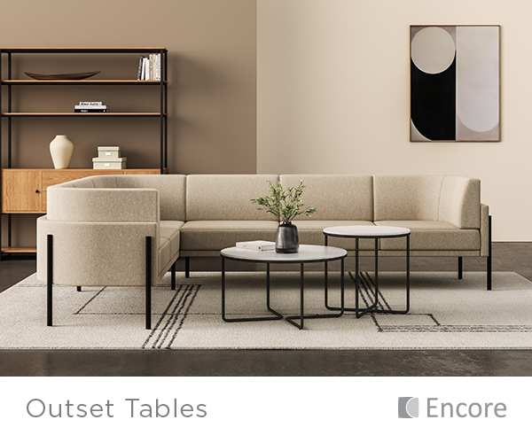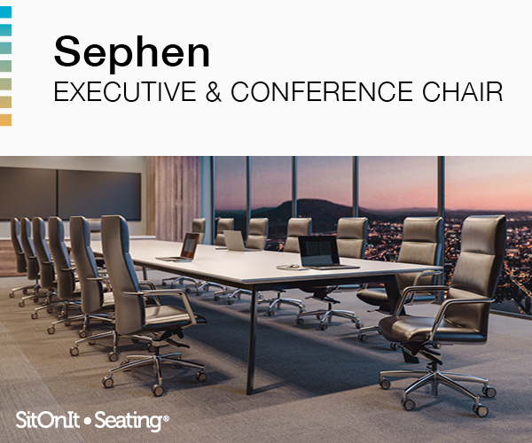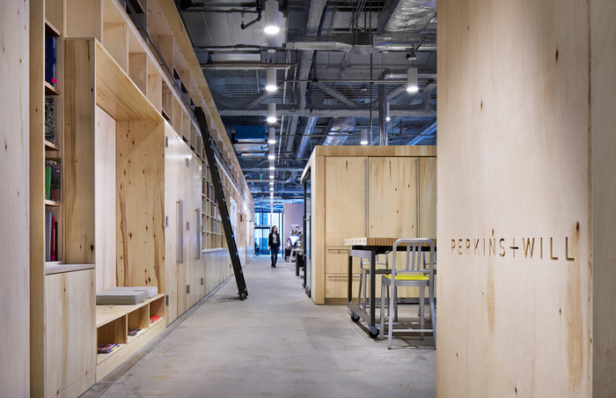
Perkins+Will StudioIDS Offices – Minneapolis
Perkins+Will have designed their new offices, located in Minneapolis, Minnesota.
StudioIDS is the new, self-designed home of the Minneapolis Office of Perkins+Will, located in the iconic IDS Center. We saw our relocation as an opportunity to craft a constantly evolving makerspace to share work and test ideas.
Challenging conventional workplace models, we set out to do less – less walls, less fixed furniture, simpler materials, less energy use, no assigned seating – offering more opportunity for choice, creativity, and collaboration. Flexible and fluid to meet changing needs and ideas, it offers 190 seating options for their 65 employees and guests, none of which are fixed permanently to the floor. With this free address model, people have the choice to work where and when they please. Nearly every vertical surface has multiple functions – accommodating pin-up, whiteboard, or open storage. A nearly 200 foot gallery wall unifies the space while housing materials, phone booths, print rooms, and curated work.
Focused on employee wellness, the design optimizes material health – being Fitwel Certified and pursuing LEED CI Platinum and Living Building Challenge Material Petal Certifications – utilizing “Red List” free materials only. A majority of the millwork used throughout the space, if not repurposed shelving from our old space, is sourced from a rapidly renewable Aspen.
Design: Perkins+Will
Photography: Corey Gaffer
