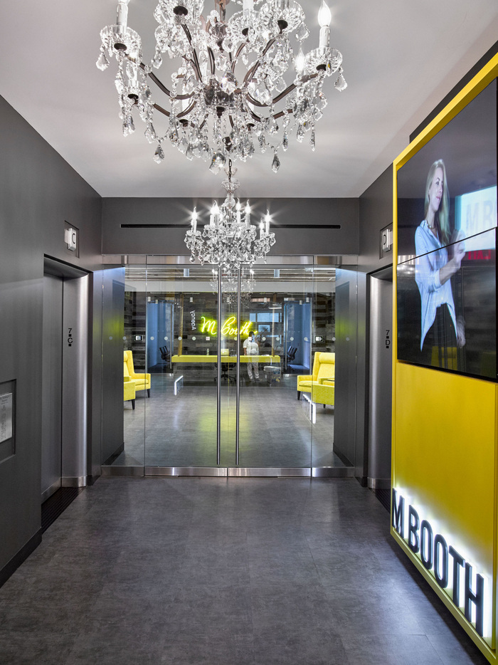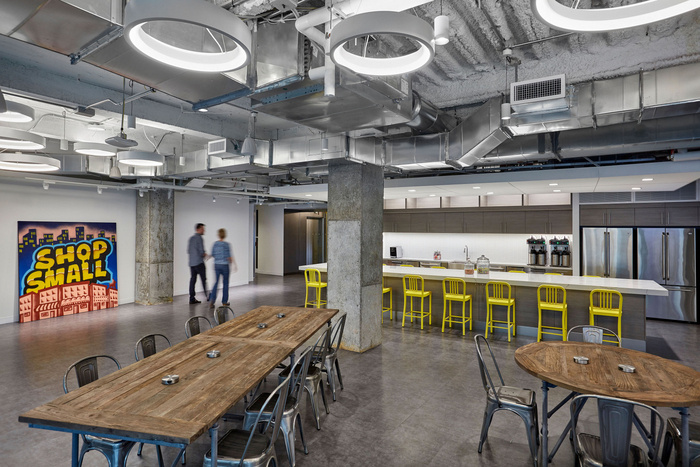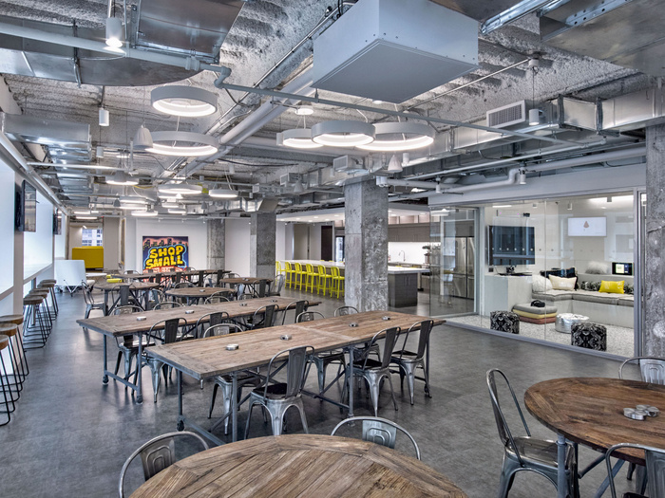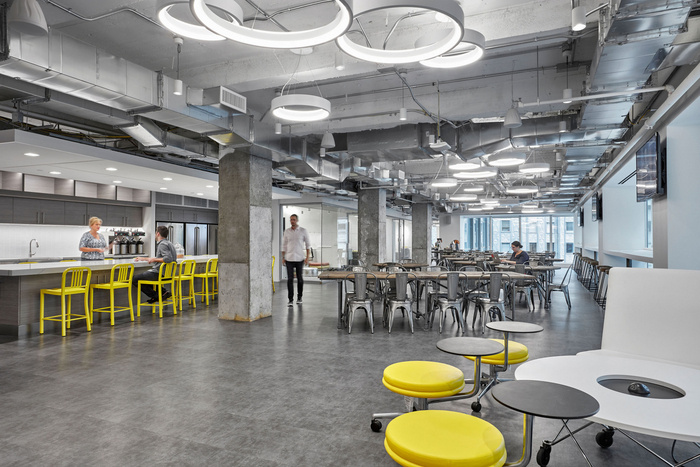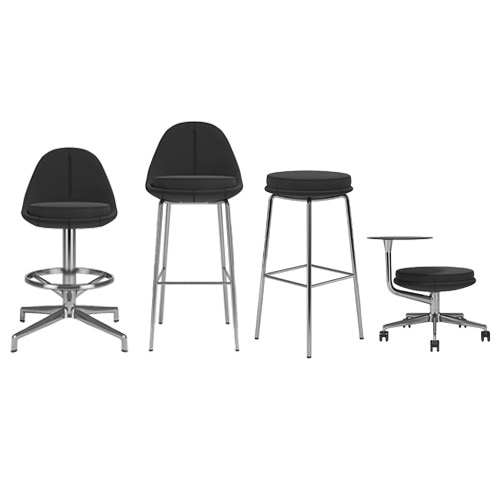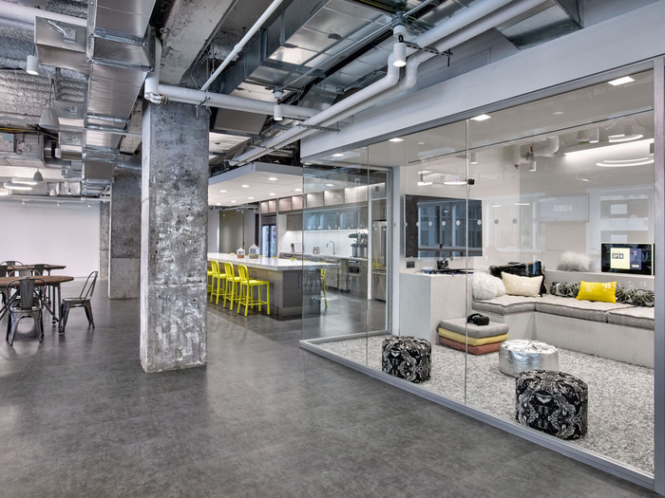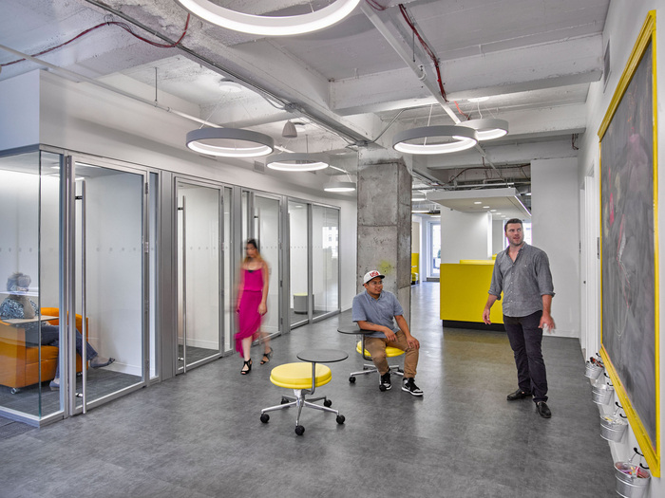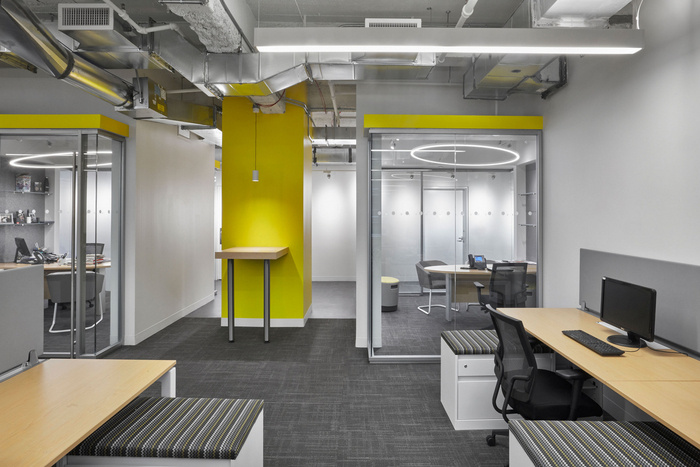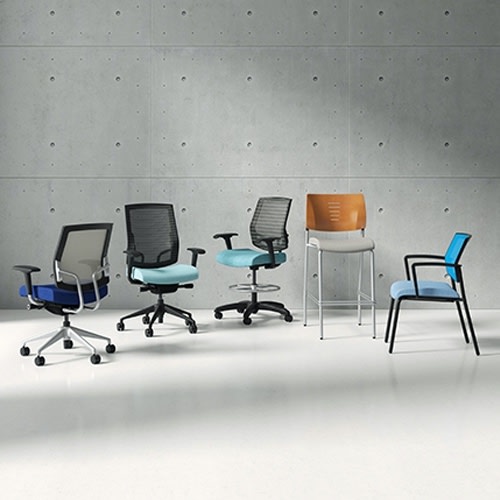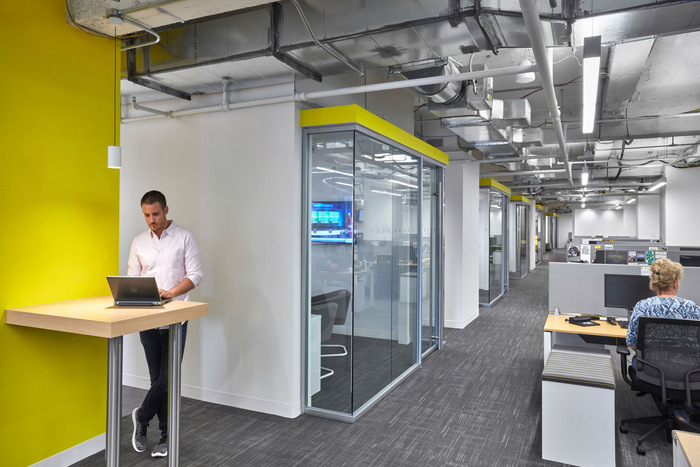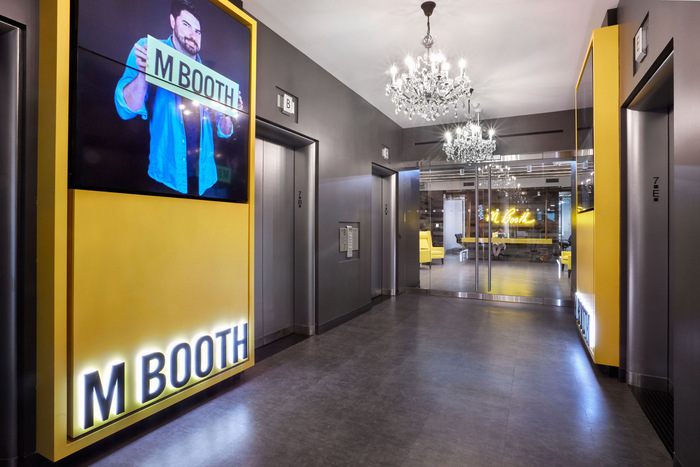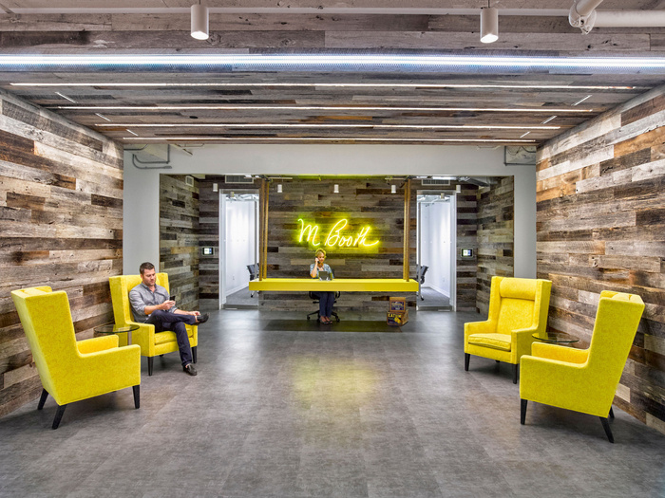
M Booth Offices – New York City
Spector Group designed the offices of digital communications company M Booth, located in New York City, New York.
Spector Group’s design is centered on M Booth’s desire to integrate team members on one floor, allowing for a collaborative and creative work environment – ideal to the public relations industry. Spector Group’s workplace design features a balance between a number of breakout spaces and private offices.
The plan features office pods, team pods, team benching areas, living room collaboration spaces, and an M Booth café, the central meeting place where everyone gathers and everything takes place. Amenities such as a bistro/spirit bar and an outdoor work/play terrace are aimed at both attracting and retaining creative talent, while distinguishing M Booth from its competitive set.
With more than 200 staff utilizing M Booth’s new office space, placing an emphasis on employee satisfaction was key in implementing the interior design. Spector Group’s design includes picnic tables which function as work benches and glass cubes which serve as a “home base” for many different teams within the agency; all while being surrounded with office-free walls.
The design opens up the entire space to natural light and views of the Manhattan skyline, with the goal of keeping M Booth employees happy and motivated to come to work, and evokes a sense of working from home while at the office.
Design: Spector Group
Photography: Garrett Rowland
