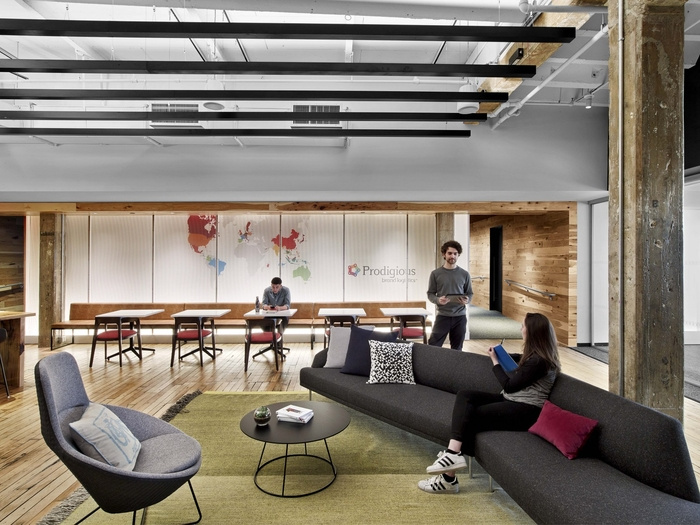
Prodigious Offices – Brooklyn
M Moser Associates designed the offices of brand logistics company Prodigious, located in Brooklyn, New York.
Prodigious Brand Logistics, a French-based multimedia content agency under the Publicis Groupe umbrella, has recently migrated from Manhattan to the innovation ecosystem of Industry City as part of the revitalization of Sunset Park, Brooklyn. New York. USA. For their new location, Prodigious chose a 15,000 square-foot space at Building 2 located at 220 36th Street, on the top (6th) floor.
M Moser Associates worked very closely with executives in both France and New York during the planning stage. The challenge was to design an office that had regional resonance to the American employees and felt unique to the work they were doing, while aligning with the corporate brand. To do this, the team chose colors and materials that balanced this requirement, and featured branded areas that reflect the company as a whole. Pops of color are sprinkled throughout the office using light, fabrics and wall coverings, while keeping the main theme neutral and architectural. The main goal was to design the space to allow Prodigious to do their best work while displaying their product in a creative and visual way and providing welcoming environment for their clients. “We wanted to celebrate being in Industry City by keeping the exposed columns – with blemishes and writing – on the original structure, while updating the space in ways that fit our client’s modern image.” states Raquel Sachser, Senior Associate and Lead Designer.
Due to the nature of Prodigious’ work in multimedia content creation, there were challenges around the technical aspects of this design that M Moser creatively addressed. Industry City is made up of a series of converted lofts; so the layout has windows on three sides. However, much of the sound and video work Prodigious completes requires dark, quiet spaces. To achieve this, blackout shades serve to control the light for video rooms, placed within all perimeter video suites. This solved the issue for the video work, by allowing for the shades to be drawn back and the space to be used with greater flexibility. The mixing rooms are strategically laid out in the middle of the floor plate to ensure total control over soundproofing during the filming and editing process. The server room is located in the central core. Whereas most offices would hide this tucked away, Prodigious is proud of their work with technology and showcases this as a feature to their employees and visitors alike. To highlight this area, the server room is encased in transparent glass shaded by colored film that creates blue light to illuminate the servers and allows passers-by to peek in.
To balance the space, Prodigious has open, bright and creative spaces surrounding the technology driven environments for people to collaborate and complete focused, heads-down work. Upon arrival visitors enter the office directly off the elevator and are greeted by an open communal space. This area features a café, which acts as a flexible workspace for employees, while also immediately connecting visitors to the Prodigious brand. Guests can then walk between the tech rooms, with their dark and dramatic vibe, and emerge on the other side into a bright, creative studio with a sweeping view of Lower Manhattan. The contrasts between light and dark, simple and technical, create both a unique experience in the office and reflect Prodigious as makers – supporting their work processes and production.
A primary focus around Prodigious’ migration from Manhattan to Brooklyn revolves around to ability to attract and retain talent. The goal is to drive more than just work-life ‘balance’ and strive for true ‘integration’ as employees become a living and breathing part of the evolving neighborhood and in building the vibrant, maker-oriented community around them.
Industry City is comprised of hard-working, passionate and diverse tenants that are integral components of their unique ecosystem, utilizing one another’s services and the resources at hand to inspire breakthroughs in business. The available spaces within Industry City offer both narrow and wide floor plates and are flooded with natural light. Their sizes range from 5,000 to over 500,000 square feet, all made to adapt to the tenants that reside in them.
The range of businesses landing in Industry City is incredible. Tenants include outlet mall chains like Bed Bath & Beyond and Saks Off Fifth to a new Design Within Reach showroom, a West Elm “makers studio”,and numerous big name office tenants, such as Time Inc. and the Brooklyn Nets.
Just a few years ago, this very same waterfront in Sunset Park appeared to be headed into its final days – the empty, historic warehouses deteriorating and the shipping industry vanished. Today, with the Brooklyn real estate land rush and development boom, places like Industry City are reshaping neglected landscapes, with inspirational visions for the future of the waterfront. Nearby residential communities lure the best and the brightest to work in this transformative ecosystem and encourage much needed change and revitalization.
Design: M Moser Associates
Photography: courtesy of M Moser Associates
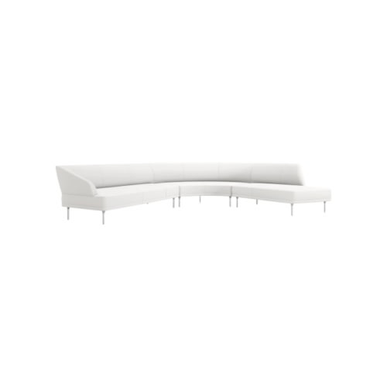
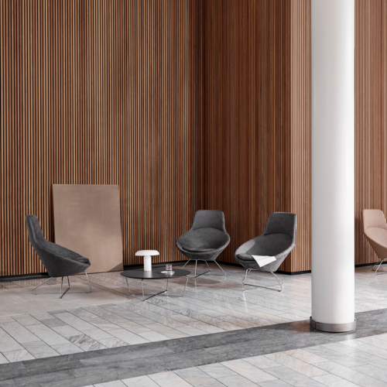
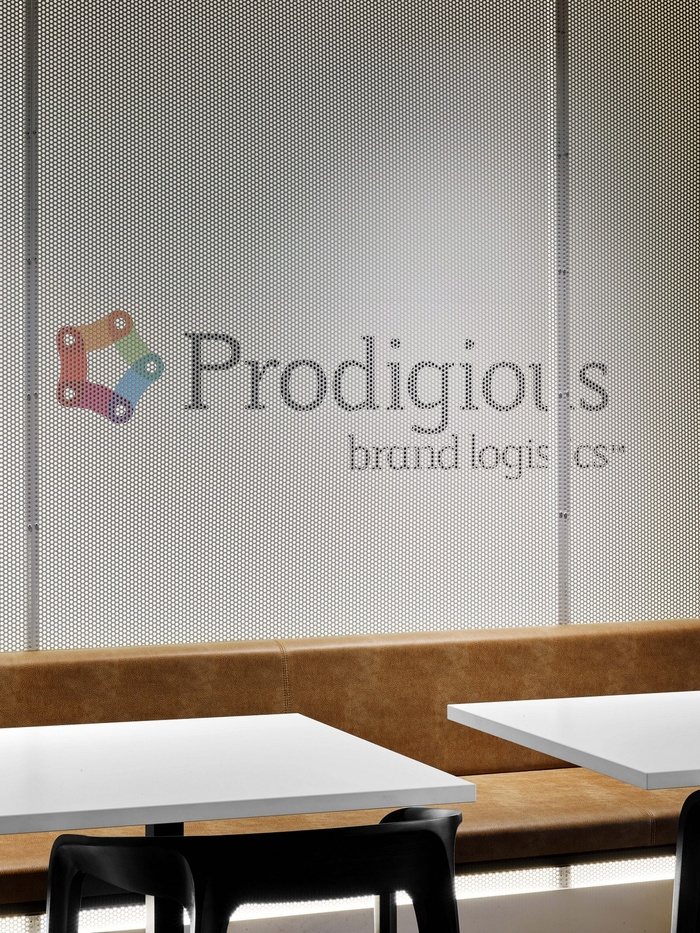
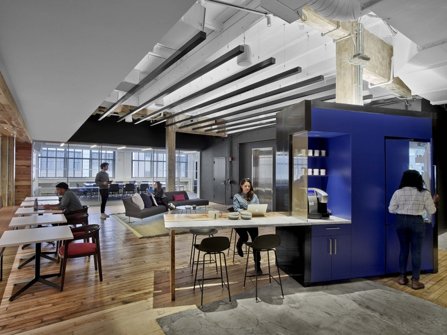
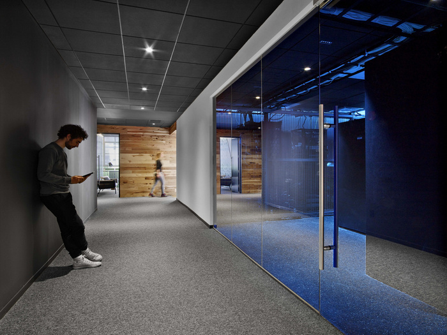
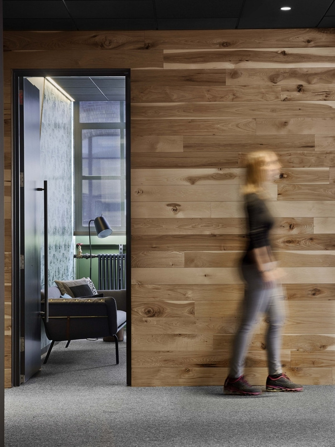
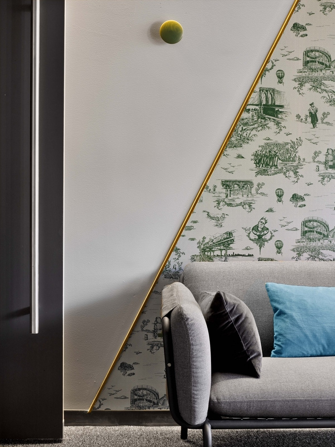
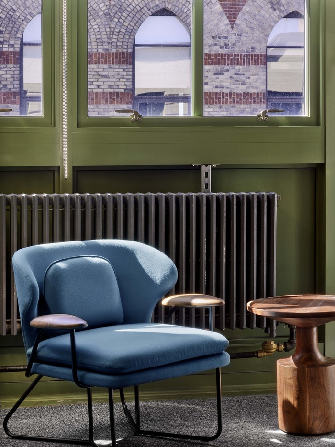
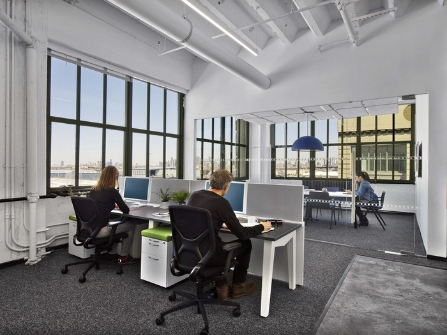
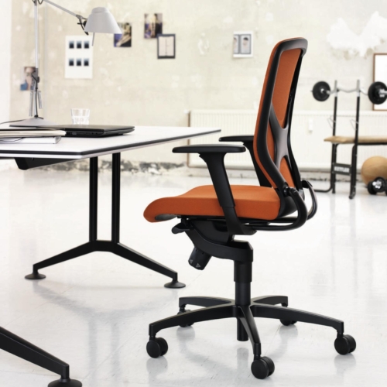
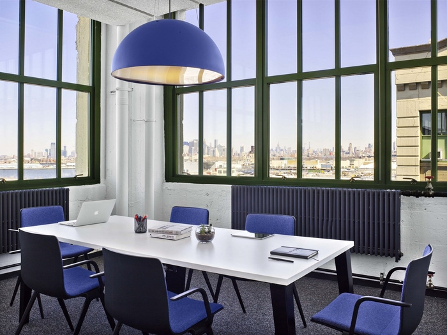
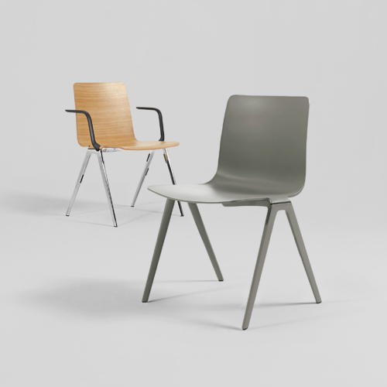
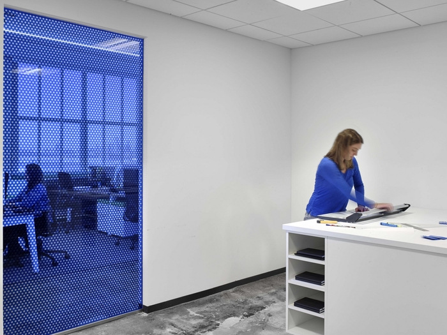
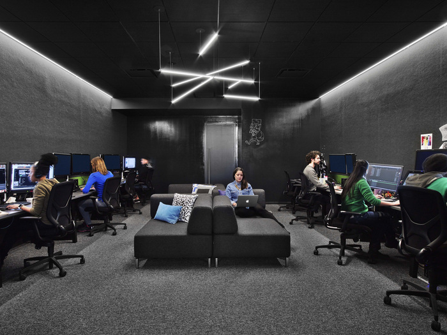
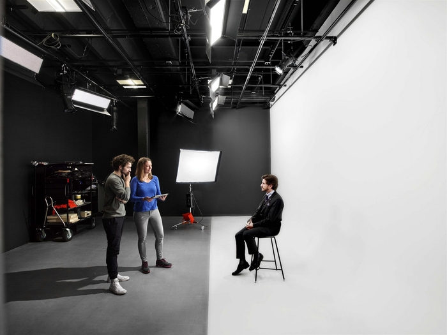
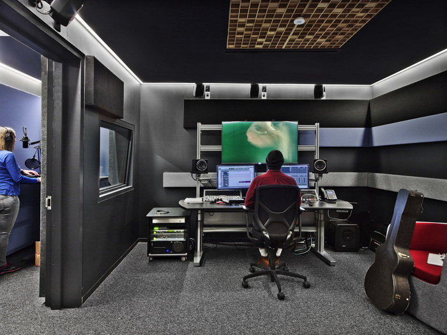
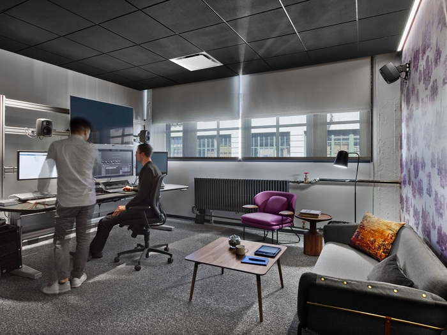





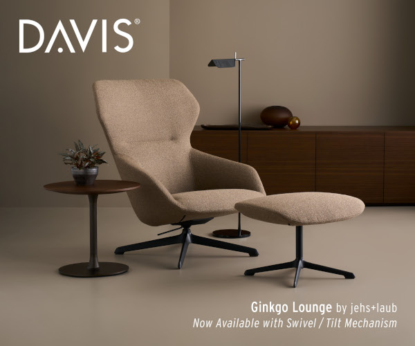
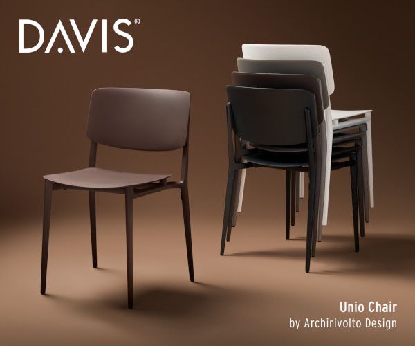
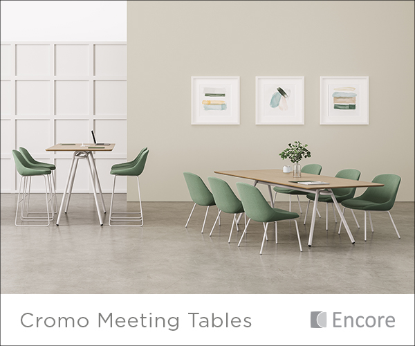











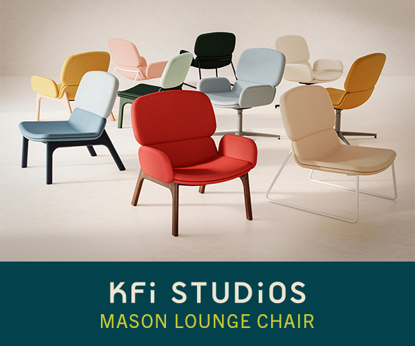
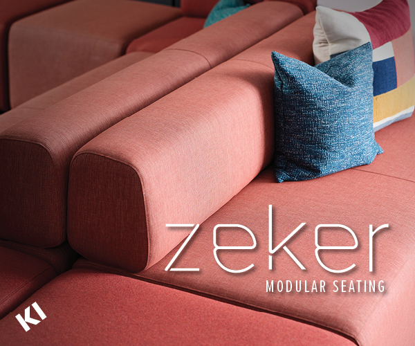








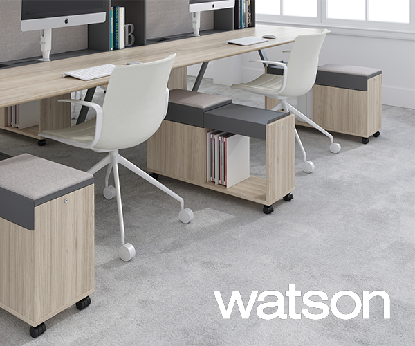
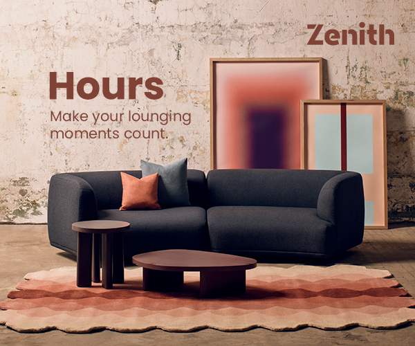
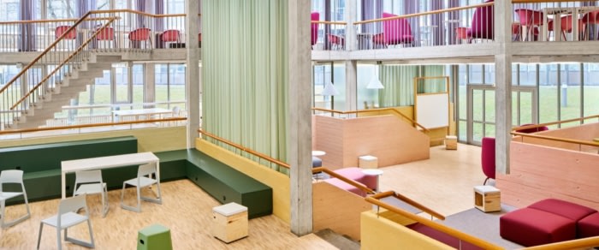
Now editing content for LinkedIn.