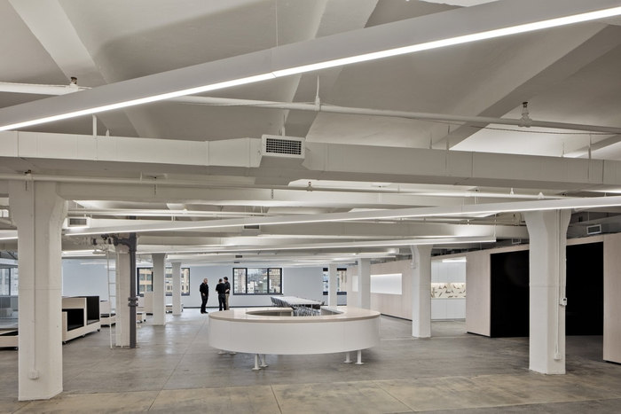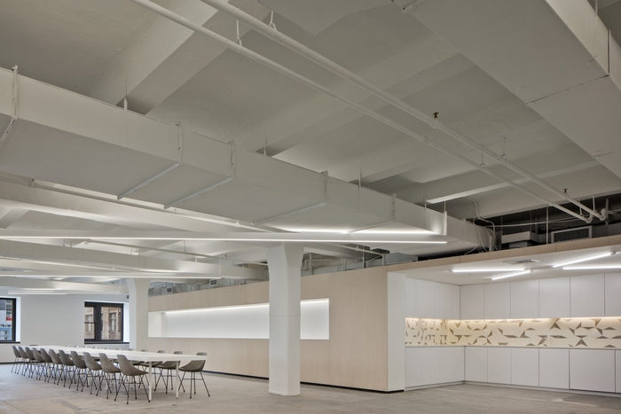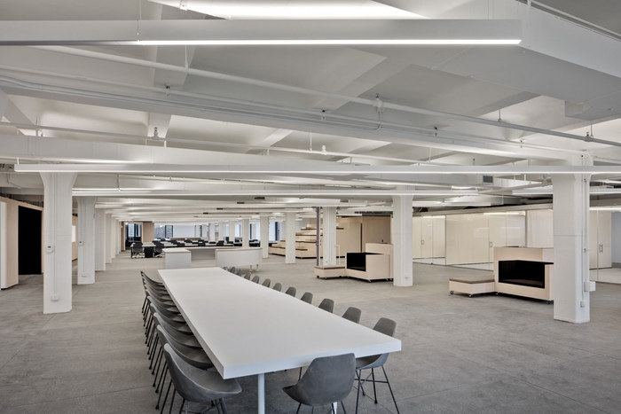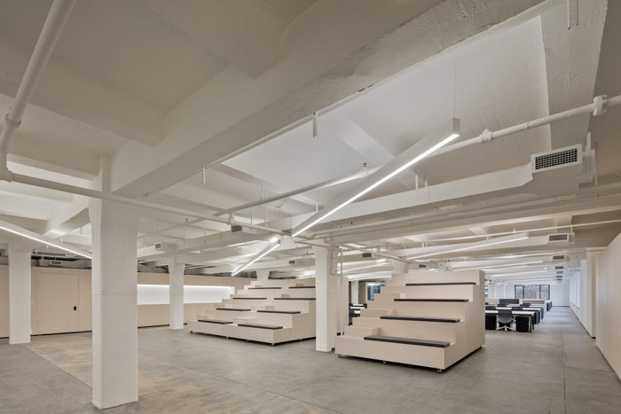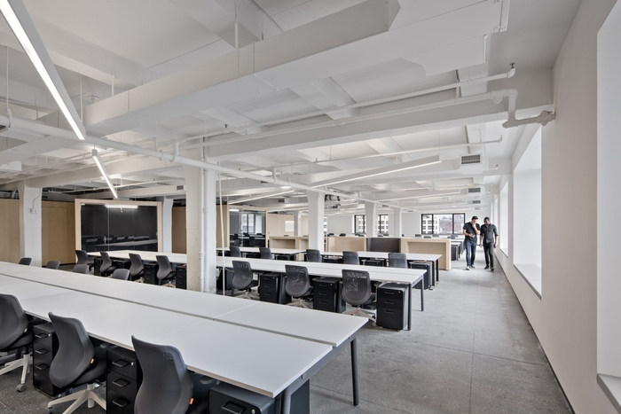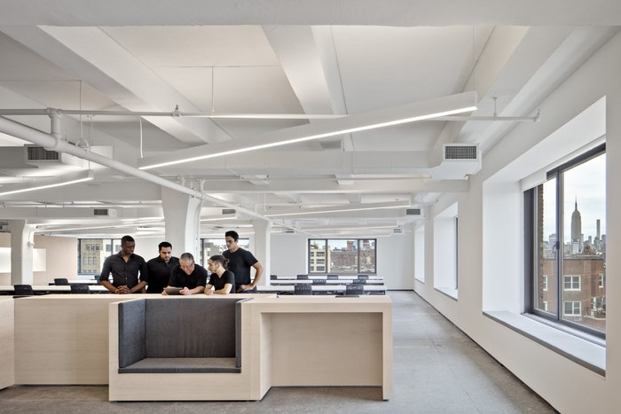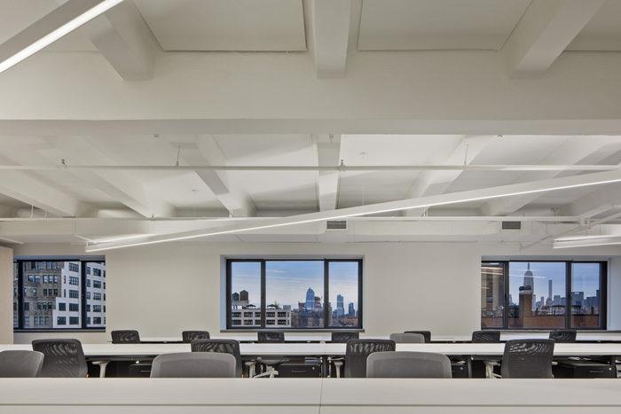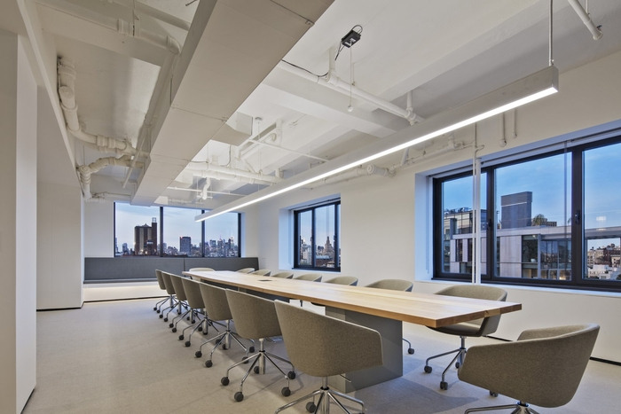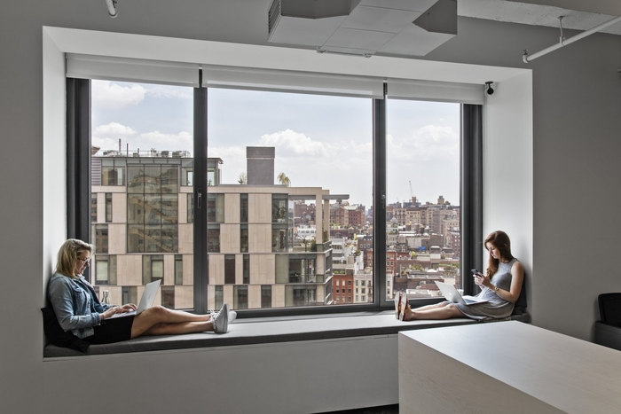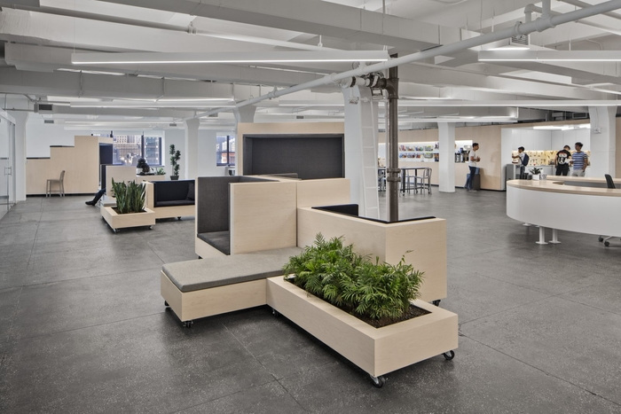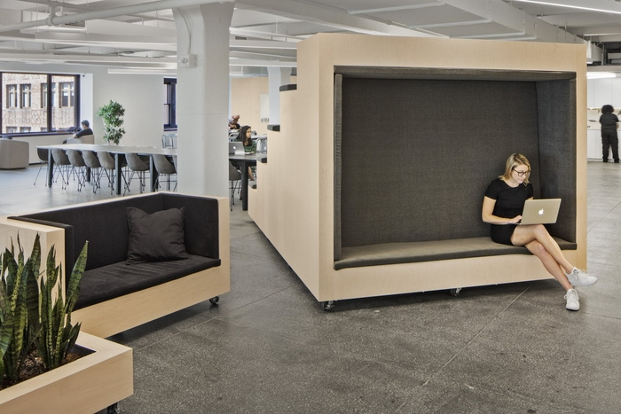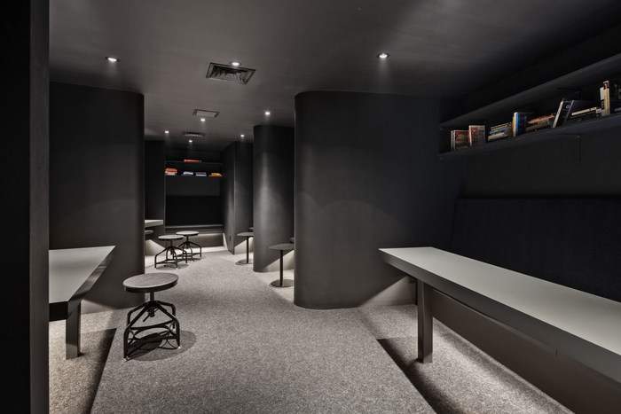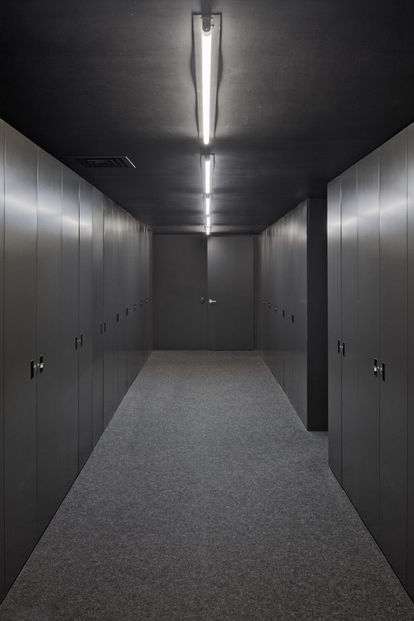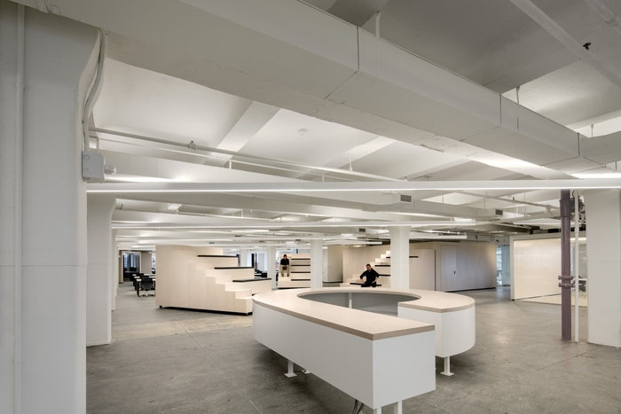
Managed by Q Offices – New York City
Studio A+H designed the offices of cleaning and maintenance service Managed by Q, located in New York City, New York.
Managed by Q merges two sides of a business that rarely meet: the high tech IT headquarters with the daily grit of office cleaning and management.
The new office space is located in SoHo, New York and is designed to reflect the Q brand, emphasizing simultaneously hard work and an inclusive and inviting work environment. Throughout the space, natural materials and flexible elements allow for a light and inviting interior that can change at any given moment to accommodate a number of different work scenarios and events: from flexible lounge areas to movable raked seating elements. The new Q-HQ design sets up an office that explores new ways of working on all levels.
The Q headquarters is designed around a large open office space that gives the freedom for flexible andre-configurable elements that can be easily moved to re-define areas within the space on a daily basis, creating possibilities for multiple work environments and program combinations. This flexible zone allows for an ebb and flow of activity according to various arrangements of desks and configurations of the custom furniture to events. The only fixed element in this area is the reception desk (need better name for this), which defines the entry zone across the space, acting as a fulcrum for the diversity around it.
One side of the zone is defined by a fixed, programmed wall, clad in maple panels. This wall contains a range of programmatic elements that are related to services and individual use. The kitchen, wardrobe, bathrooms, and IT room are located here, along with the phone booths, smaller meeting rooms, and the library. Corian niches are carved into the wall, allowing for informal standing meetings along its length. The other side of the flexible zone is defined by analuminum-clad, glass-enclosed volume that contains three large conference rooms.
The existing exterior wall facing to the north, east, and south has been built out to create cushioned seating areas allowing people to enjoy the dynamic views in all directions while working alone or in groups away from their desks.
All of this provides options for individual and collective work. Spaces that are designed with the flexibility to change with minimal additional cost and effort.
Design: Studio A+H / Matthias Altwicker + Jens Holm
Photography: Archphoto / Eduard Hueber
