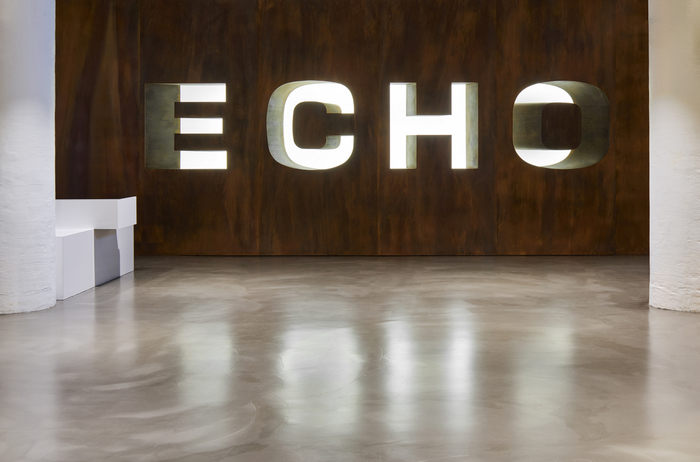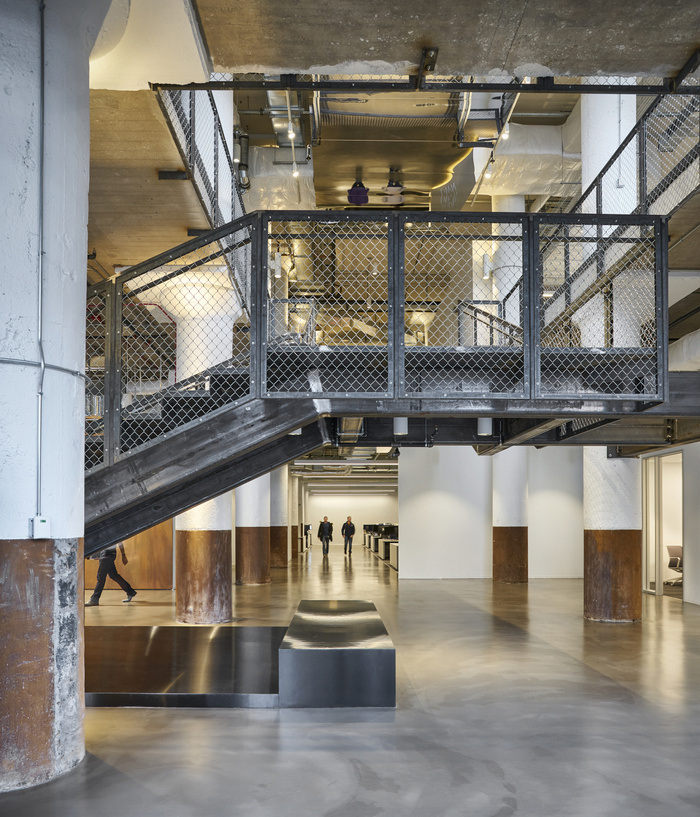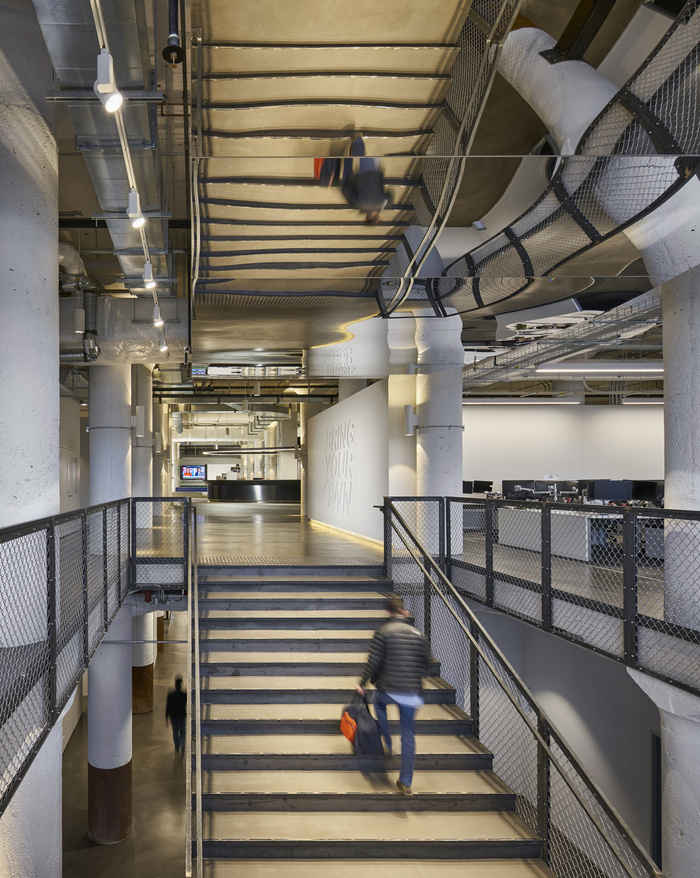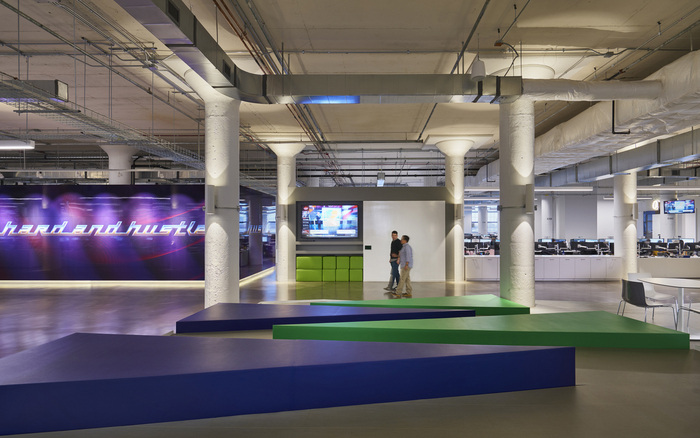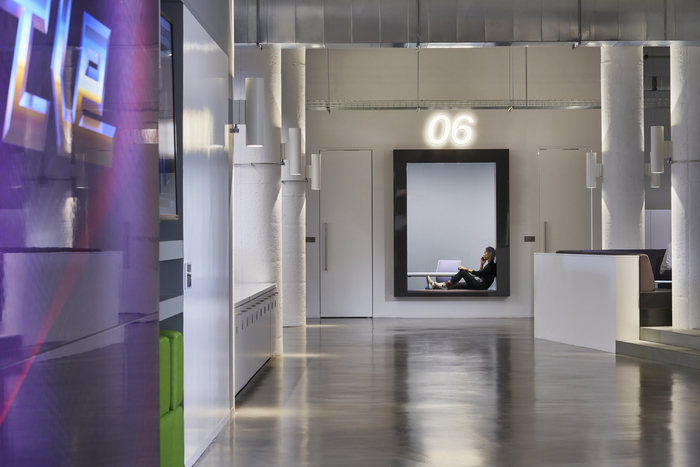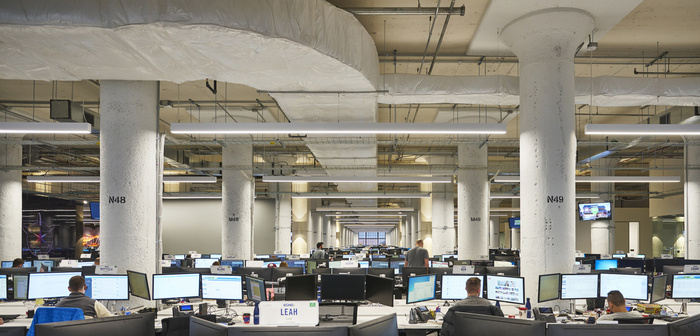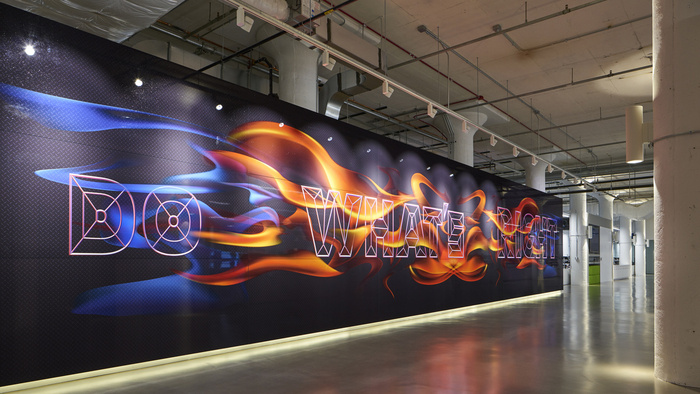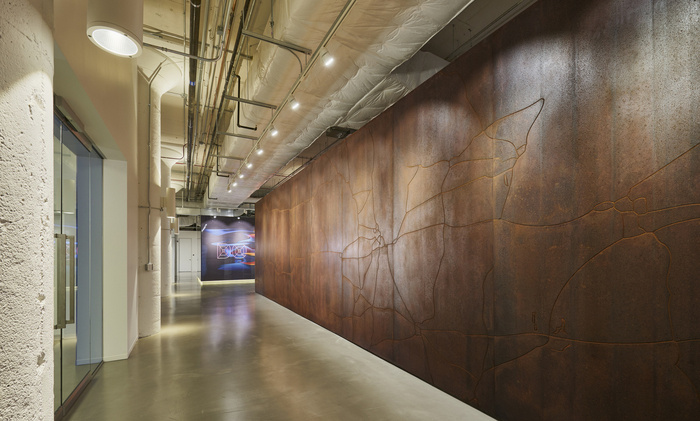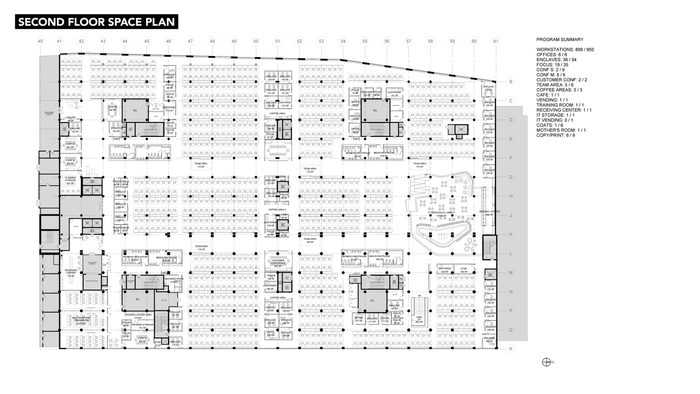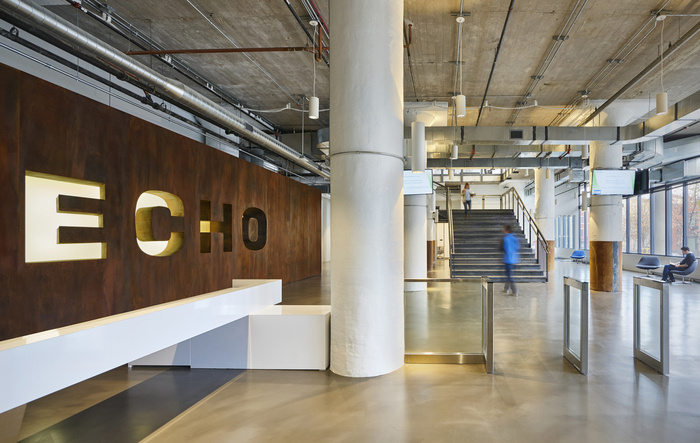
Echo Global Logistics Offices – Chicago
CannonDesign designed the offices of tech based transportation company Echo Global Logistics, located in Chicago, Illinois.
1100 ft/sec=110’/0.1 sec, the formula for an echo. Velocity=Distance/Time. This equation is the backbone of transportation logistics and the driving force of Echo Global Logistics’ 135,000 sf expansion within raw warehouse space, adding 1,000 seats. The design is seminal to the mission of the organization, utilizing industrial materials deployed in transportation and highlighting movement.
“ECHO”, sculpted voids in steel, dominates the street-level lobby. The letters are set at different angles to create an experience as to how each is viewed, with perception changing with distance and time. A new monumental stair’s aesthetic feels true to the building’s history, while a canopy of undulating polished steel above reflects the stair’s visual energy, activating emptiness with movement.
Light and space are as important as the form itself. The workplace is organized around two main streets, which run the entire north-south span. Wide as a city street and with lower light levels, the streets feel quiet and tranquil, in deliberate contrast to the buzz of the dense work areas. At the north, both streets terminate in a large flexible café space—the workplace’s coffee shop, pub, town square—which supports the company’s work-hard-play-hard culture.
The design alludes to trucking in key moments in the space. Four semitrailer-sized restroom blocks are wrapped with graphics interpreting Echo slogans in the bad-ass vernacular of custom rigs. Huddle rooms are realized as loading dock bays, numbered with signage that illuminates as the bay is occupied.
All elements balance: work with play, clamor with calm, reflection with discovery.
Design: CannonDesign
Photography: Christopher Barrett
