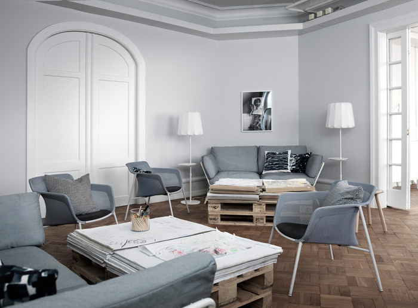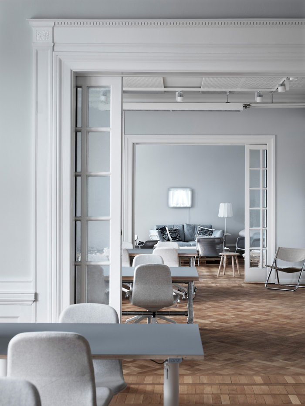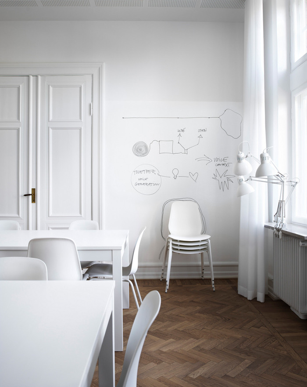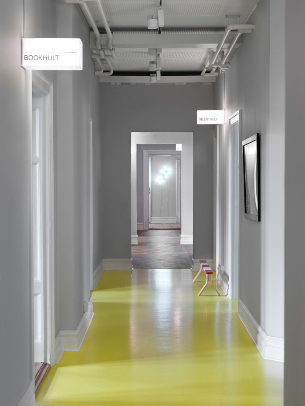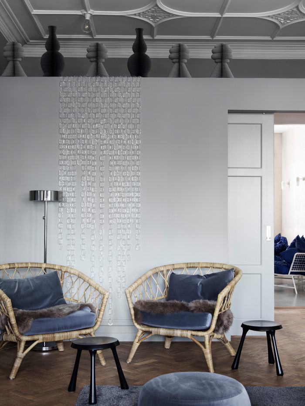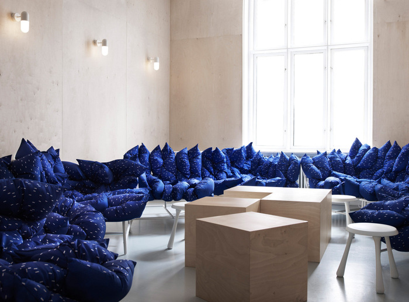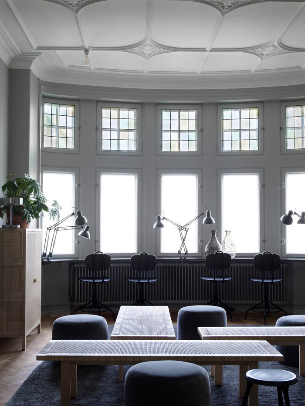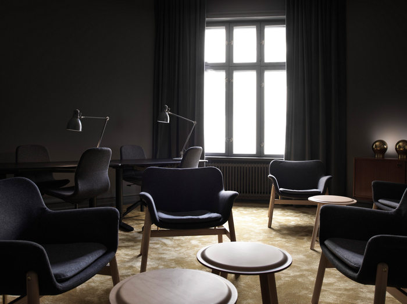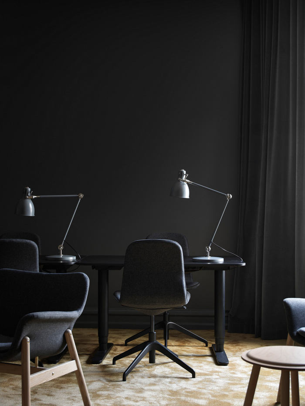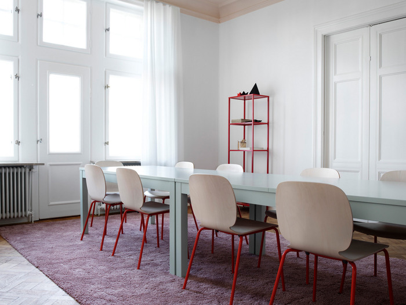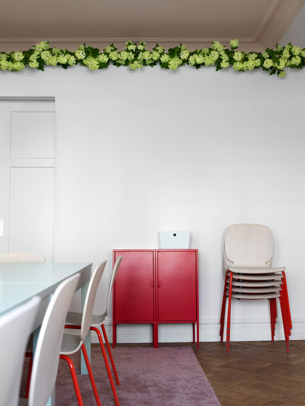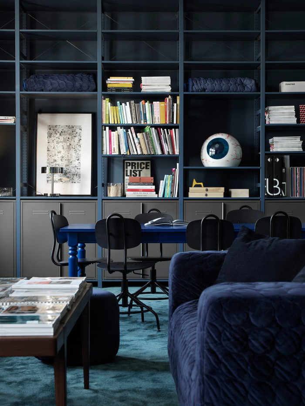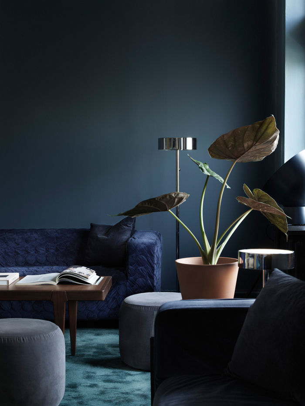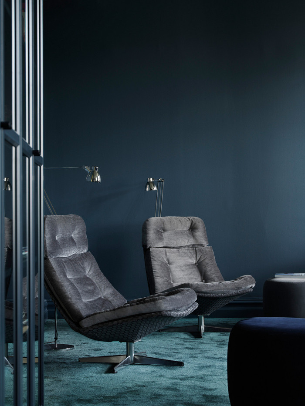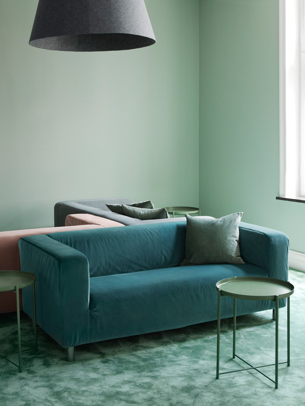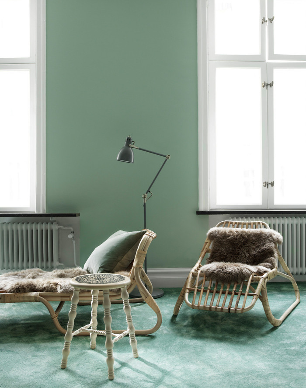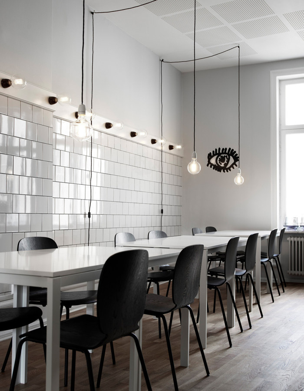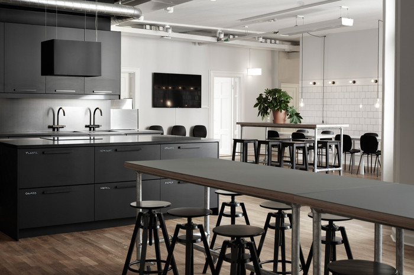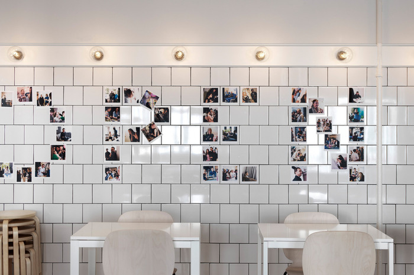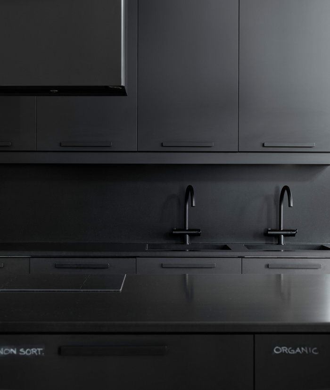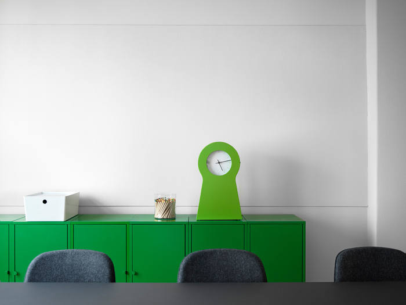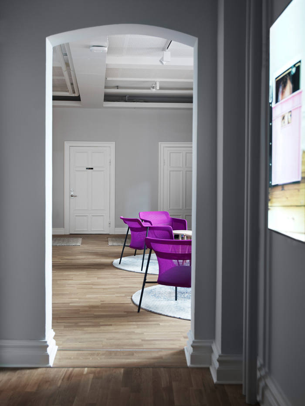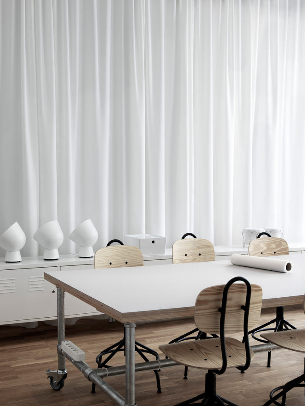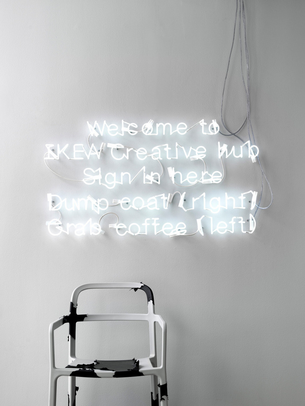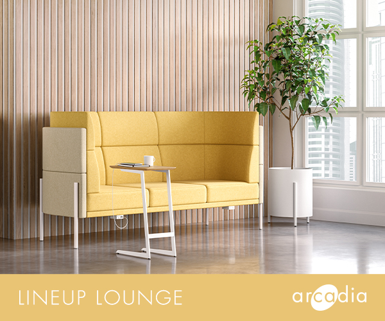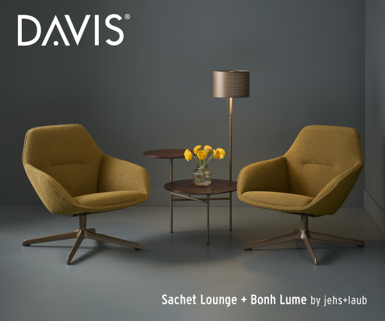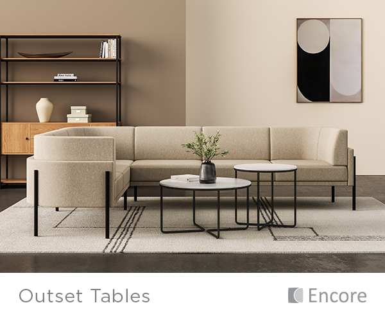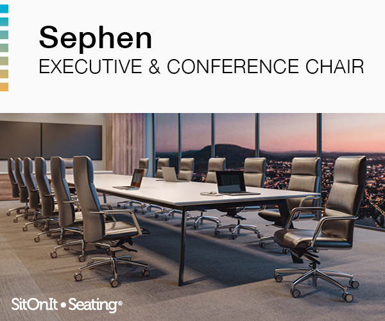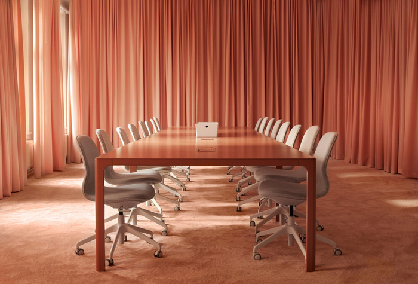
IKEA Creative Hub Offices – Malmö
Nanna Lagerman & Nina Warnolf have designed the offices of the IKEA Creative Hub located in Malmö, Sweden.
Originally built as a bank office and apartments in 1908, Nanna Lagerman & Nina Warnolf have transformed the fourth floor of the building into the IKEA Creative Hub to contribute to every day life in an office space that welcomes everyone’s creativity in a new way. They wanted to design an office that makes you feel at home and a space were every room should have its own character, feeling, mood, colors, style, and expression similar to that of a fairy tale with rooms as chapters on its own. All the rooms work together cohesively, but plays its own individual music.
The space feels warm and welcoming and displays home-furnishing prowess – both central values to IKEA’s strong identity. The design also puts sustainability at the forefront concentrating on a healthy, green, and caring environment. The offices cater to different styles of working such as collaborative, focused, brainstorm workshopping, complete privacy, etc. There are also features that allow employees to unplug, relax, cocoon, and reflect.
Some of the unique features of this office space include a meeting room with plywood walls, a spectacular sofa with plywood cubes instead of tables, a pink conference table, employees can write on every wall in each room, and the interiors are styled in ways one won’t see them in IKEA stores.
They only used IKEA furnitures in all of the interior but were free to mix news with vintage, repaint and refurbish:
– Situationhult is a large meeting/conference room all painted in pink (walls, joinery, windows and radiators), with a soft pink wall-to-wall carpet and pink curtains covering all of the walls. The tables were painted darker for contrast. Behind the curtains you find cork (painted in pink) for pinning presentations and inspiration.
– Bookhult is the library and is used for reflection, inspiration, small meetings and work on you own. The room is painted blue (walls, joinery, windows and radiators) with a soft blue wall-to-wall carpet. Even the bookshelfs are painted in the same blue color. The sofas are refurbished using blankets from the PS-collection 2017 and a black table were repainted in a bright blue for contrast.
– Woodhult is a meeting room with plywood walls, bathroom wall lamps and painted floors. The seating is soft (Ikea PS 2017) and low. Plywood boxes could be used as tables, seats, bookshelf or podiums for presentations.
– Filmhult is an editing room / meeting room with dark grey walls, a soft golden wall-to-wall carpet and velvet dark grey curtains. There´s both working stations for editing work and soft seatings for film viewing.
– Boardhult is a room made for brainstorms and creative meeting all dressed in white with a lot of space for the mind. All the walls are painted in whiteboard paint for you to scribble and sketch.
– Hanghult is the office core, situated in the centrum of it all. It is a kitchen, eating area, meeting place, and café with white tiles on the walls and a totally black kitchen. Tables and seating in different sizes and lots of stackable stools for occasions when the office gather many people.
– Workhult is the main working area when you’re not working in a project room. Three rooms in a file, two rooms with working desks and one with soft seating and pallets with large scale drawing papers as tables. Light grey walls and original wooden floor in all three rooms.
Designers: Nanna Lagerman & Nina Warnolf
Photography: Marcus Lawett
