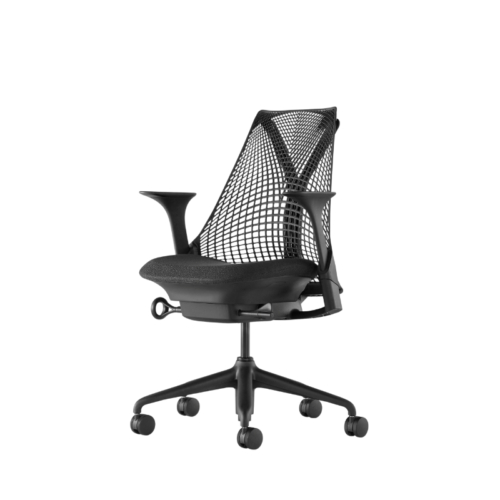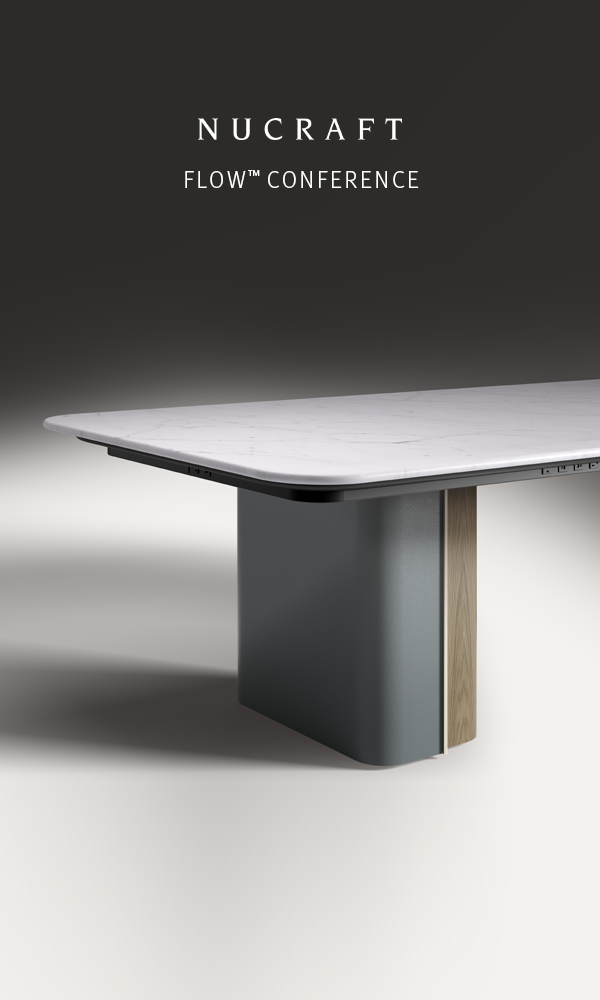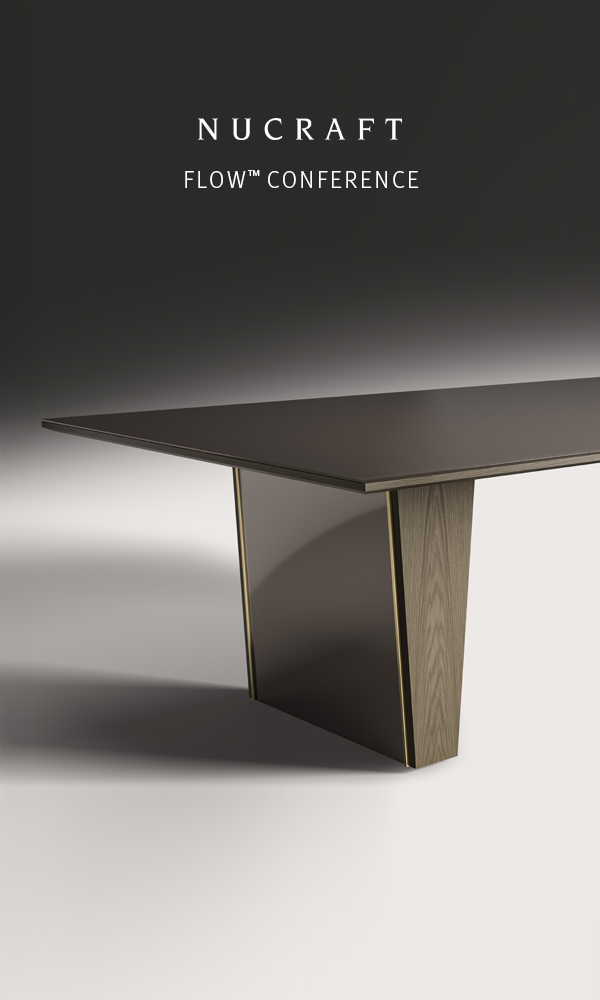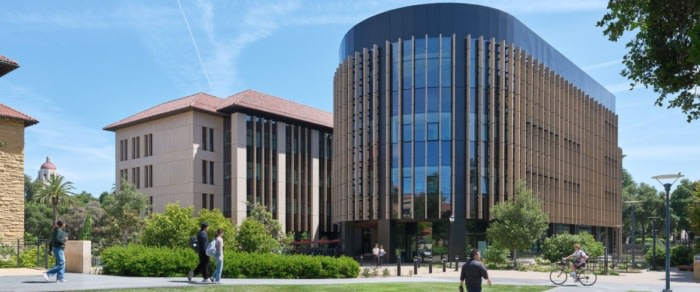
Yahoo Offices – São Paulo
Pitá Arquitetura designed the new offices for Yahoo located in São Paulo, Brazil.
This project developed for Yahoo in the city of São Paulo. It is a whole floor with 19,375 sqft with different spaces and functionalities that fit with the user’s requirements.
The company previously occupied several smaller floors in another building and they wanted to combine their workspace into one; this intensified their operations and integrating its employees more fully. The new solution doesn’t only fix the issue with distant work areas, it also exceeds the logistical and technical requirements even in the reception and common areas.
The angles incorporated bring plurality between the environments, as closed meeting rooms, informal meeting spaces and the coffee and reception areas integrated with a touch of privacy.
The colors opens space to the white and the subtlety of the details in the company’s color appended with the use of neutral elements that composes a sophisticated and casual space in an unusual way.
The reception’s desk was executed in stainless steel to fit the organic shape desired, where it looks like it’s flowing and flows along the space.
The company’s characteristics have been represented in a uniform language through the usage of lighting fixtures, concrete elements, and wood partitions with circular shapes carved in it.
The open ceiling is used in the informal places such as the reception, the coffee hall, and relaxation area. It is possible to visualize the elements composing this infrastructure and when one does, one is transported from a closed, confined corporate office to a free, wide, and open office space.
Designer: Pitá Arquitetura
Design Team: Dante Della Manna, Antonio Mantovani, Bruna Cicarelli, Fernando Takahashi, Mariana Klingelfus Pinheiro, Roberta Maduell
Photography: Daniel Ducci































Now editing content for LinkedIn.