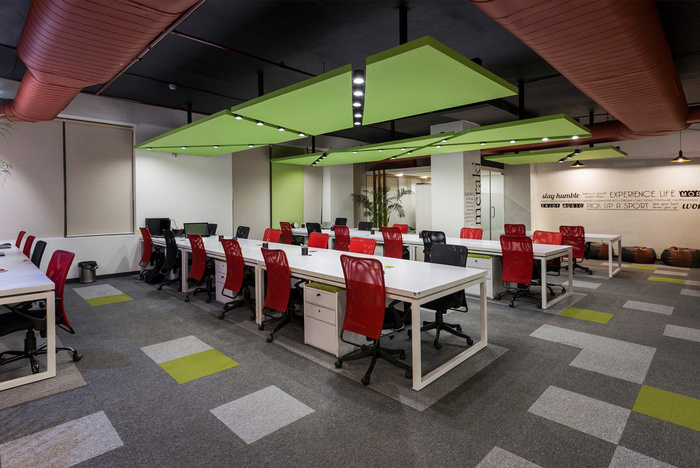
Roots Analysis Offices – Mohali
Studio Mohenjodaro designed the offices for biopharmaceutical market research company Roots Analysis, located in Mohali, India.
Providing market research and consultation in bio-pharmaceutical industry, Root Analysis is located in the heart of the business center of Mohali. The client brief demanded an informal office space that would en-courage interaction and discussions in a comfortable atmosphere. The design had to be youthful so as to cater to the average age of the company employees, which is mid-twenties
Taking into consideration the site area and location, an open layout was preferred with clean sight lines and easy patterns of circulation.The reception and waiting area is a buffer zone that does not reveal the introverted nature of the office to the outside. It features wooden flooring and brick clad partitions separating it from the rest of the office space. A specially designed movable wooden partition incorporates indoor planters and leads the visitor inside. The stepped seating adjacent to the reception area provides a cozy, comfortable relaxation space and doubles as an area hosting informal meetings. . The Steps open up to provide storage space for the office.
Glass has been used for most of the partitions, allowing an easy visual access to the meeting/ conference room, which is further designed as a versatile space which morphs into a games room. The specially de-signed conference table, doubles up as a Table Tennis unit as per the demand of the time, space and situation. Further, the conference room can be segregated into two smaller meeting rooms via sliding folding doors. A passage acts as a space segregator between the conference/meeting room and the workspaces.
Workstations are arranged in a simple, linear setup, allowing for efficiency and ease of interaction be-tween employees. Natural light, during the daytime, filters in from large windows accessible only from one side of the office space. The open layout also helps light up the entire office, reducing the electrical load.
Omitting the false ceiling makes the space seem larger; visible AC ducts have been painted red, and sit against a background of dark grey/black. Wall graphics interspersed throughout the interiors help generate interest and break the monotony generally associated with office spaces. The MD’s office uses wood as the primary material with wooden wall elements extending from floor to ceiling.
Designer: Studio Mohenjodaro
Photography: Purnesh Dev
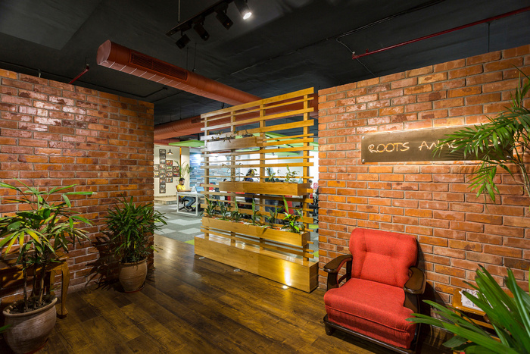
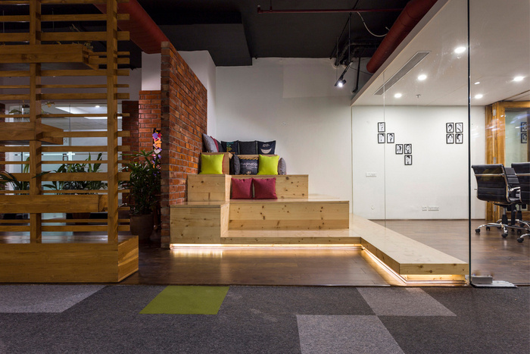
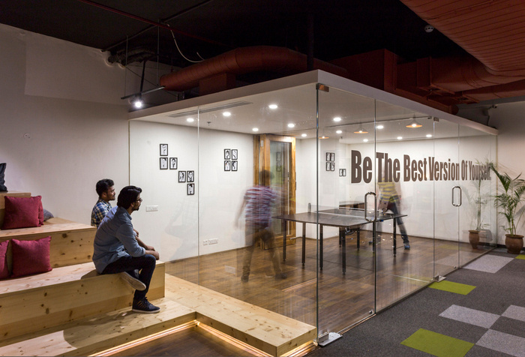
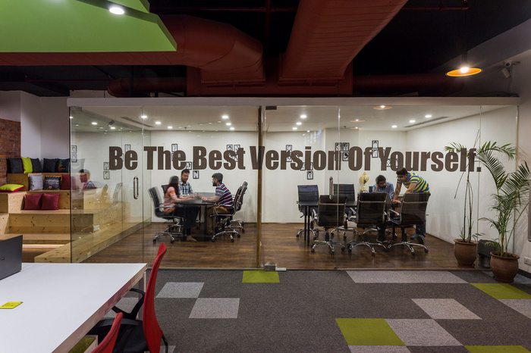
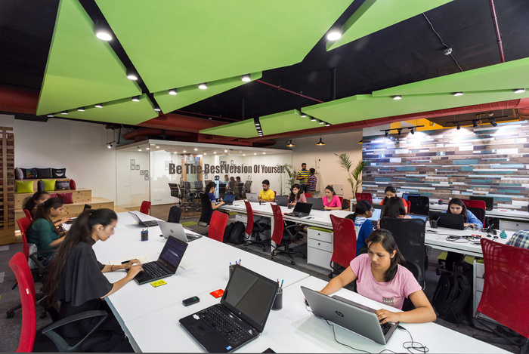
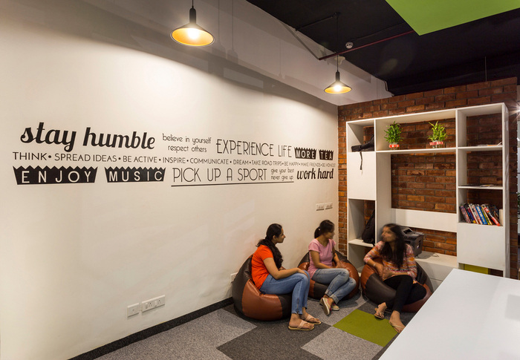
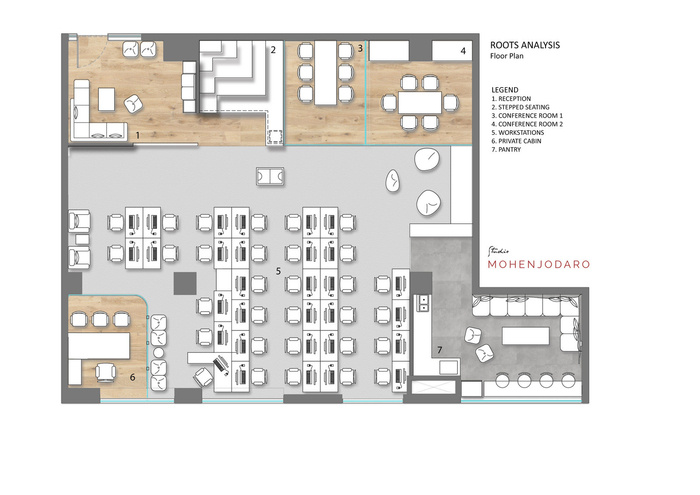
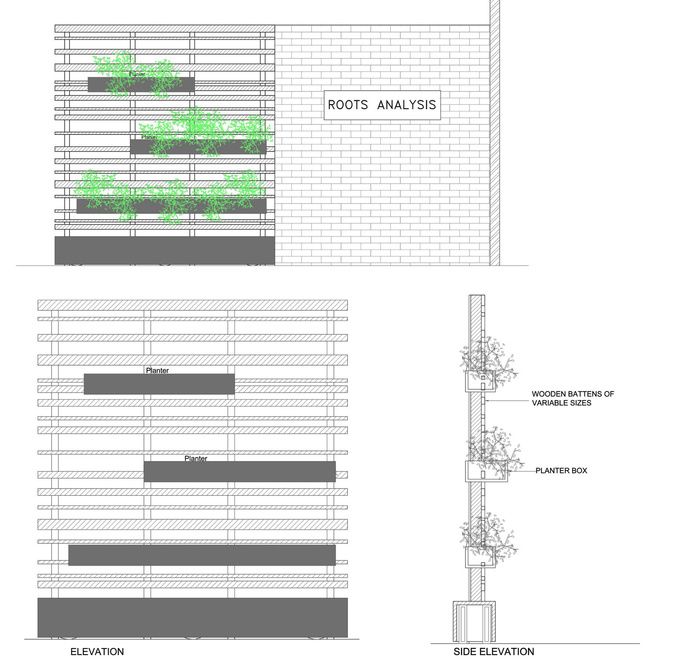
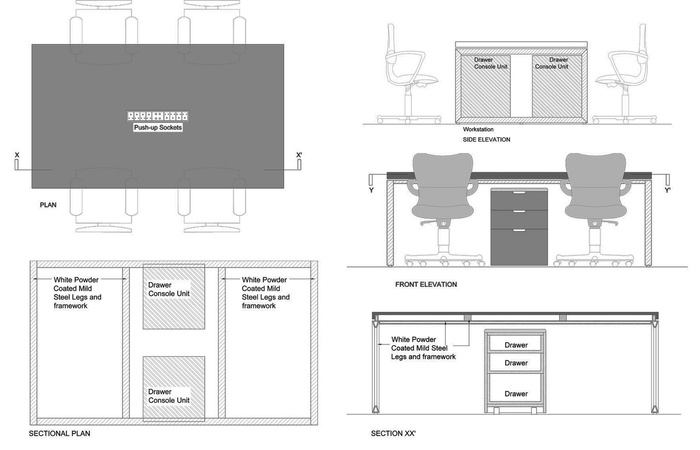

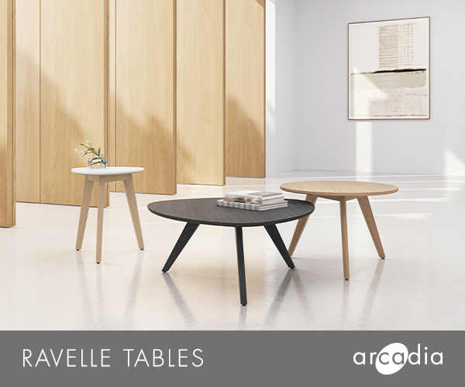
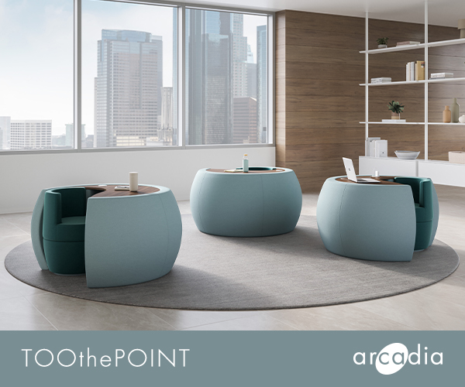
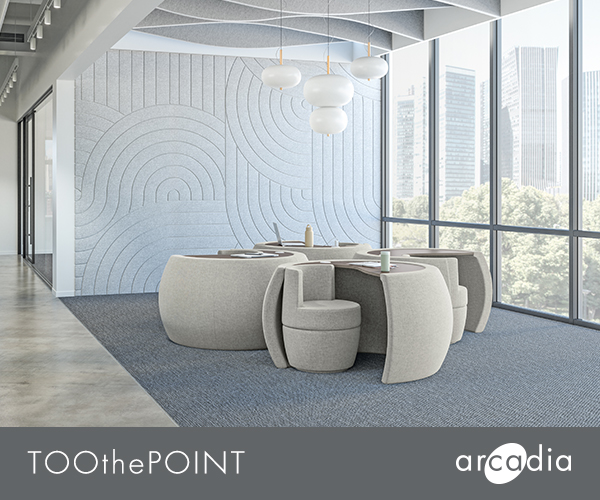
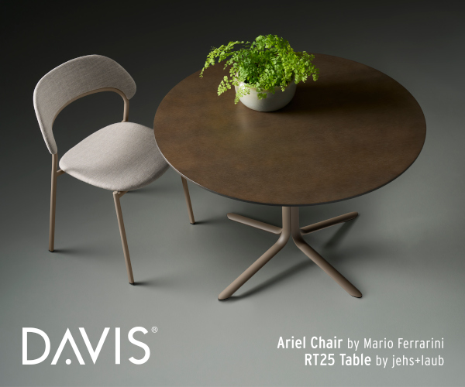
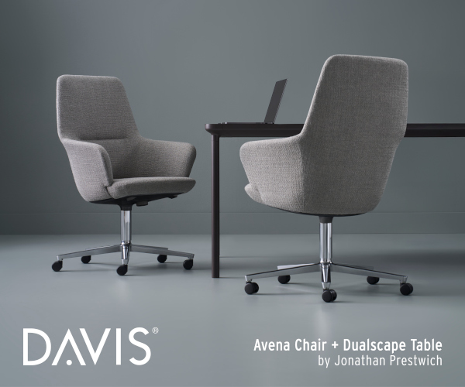



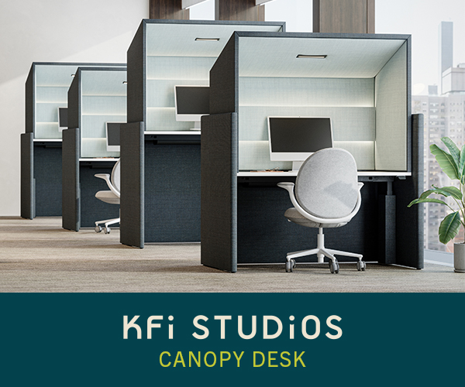
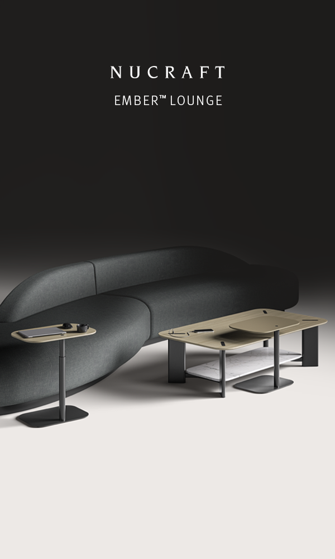
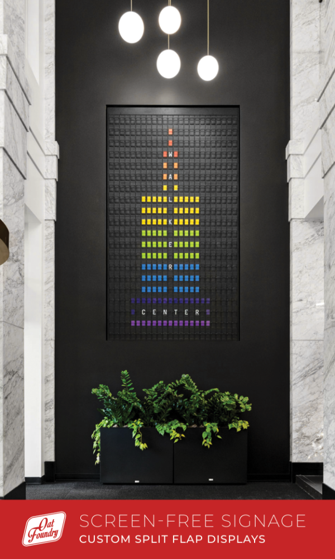
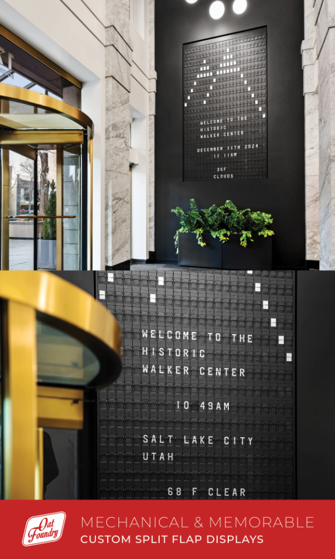
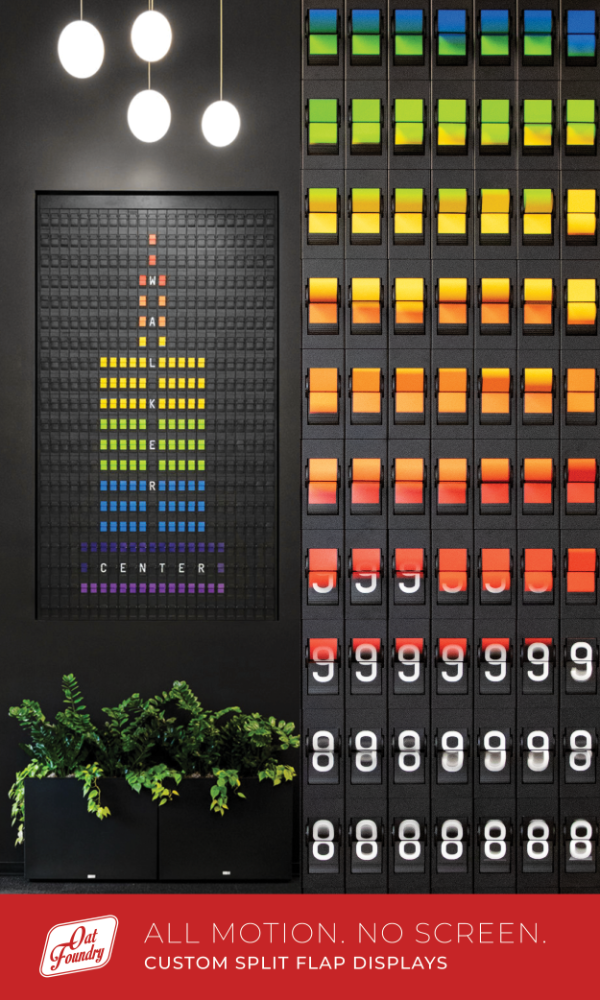
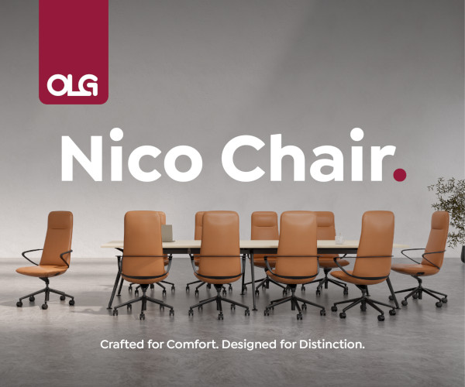
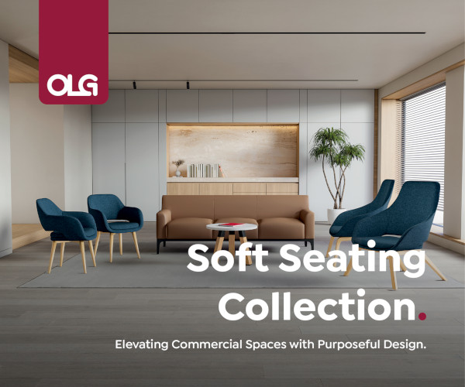
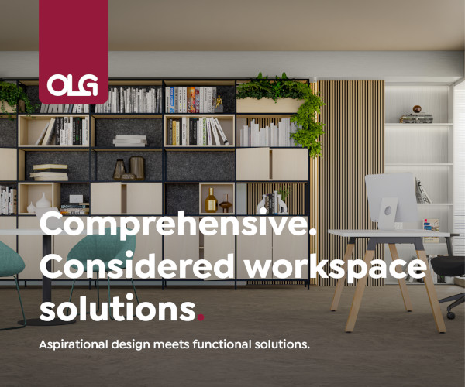
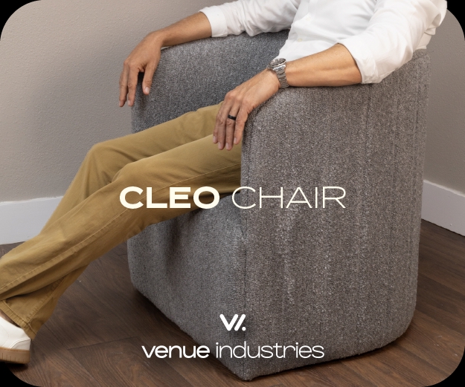
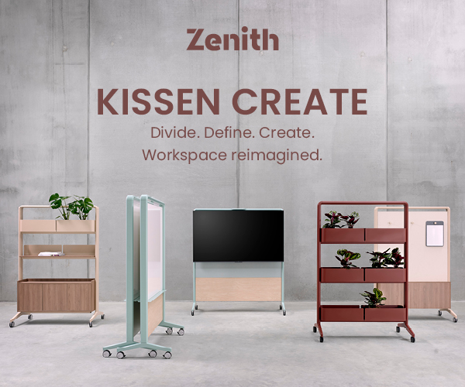
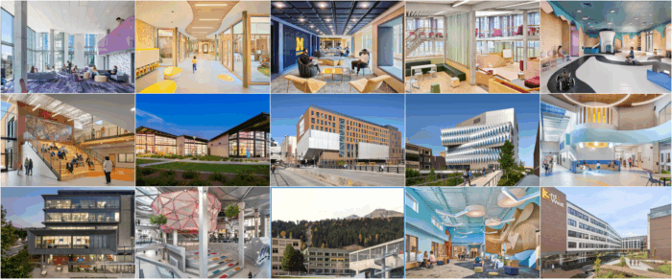
Now editing content for LinkedIn.