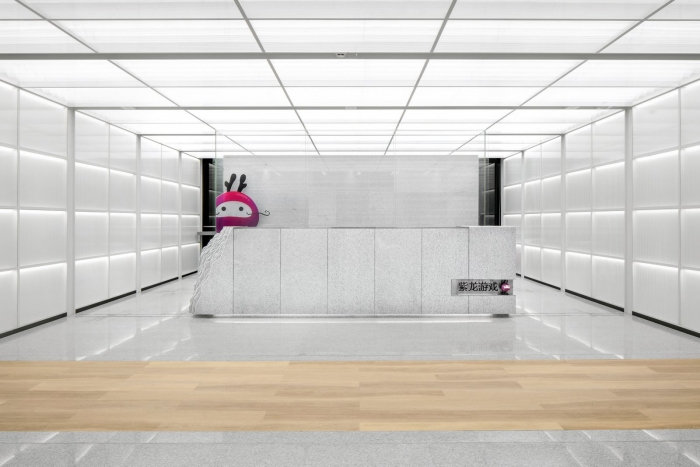
ZilonGame Offices – Beijing
UStudies Architects was tasked by ZilonGame to design their new offices located in Beijing, China.
The Shanghai-based UStudies Architects has recently designed ZilonGame’s new office in Beijing’s Damei Central Plaza. The GMP-designed office building showcases the German aesthetics of discipline and order through extensive use of gray marble, wood veneer and stainless steel from the entrance lobby to the elevator banks.
ZilonGame’s office occupies the entire 11th floor of Tower 2. The raw space has a classic circular layout with corridors surrounding the central traffic core. UStudies’ key challenge from the outset is to accommodate a 300-people work force in a space that will be near its maximum capacity, while maintaining a relatively spacious public area.
The solution is to move the corridors surrounding the central traffic core outward, in order to create two layers of office space. The inner layer is elevated 26 centimeters in order to provide better views and lighting for users in this area. Compared to the thickness of EAST-WEST inner layer, the north-south section mainly focus on the BOH function, which is much more thinner.UStudies continues to apply glass elements in decorative details and to explore the possibilities of this basic inorganic material. Three varieties are adopted in this office project – ultra-clear toughened glass, toughened striped glass, and a combination of striped and mirrored glasses, corresponding to the transition from transparency, semi-transparency, to opacity. Ultra-clear toughened glass is mainly used for glass partitions and wall decoration; toughened striped glass is applied to dropped ceiling as well as wall decoration; and a combination of striped and mirrored glasses is installed for half-height partitions and cabinet doors.
The space between glass and the wall behind invokes a sense of airiness. Ultra-clear toughened glass against cement-textured paint conjures up the image of a fragment of ancient wall displayed behind glass in a museum. With this unique mix of rawness underneath a delicate and smooth façade, the designers’ intention is for users to linger momentarily, and to form impressions beyond the superficial colors and lines.
The medley of striped glass and LED lighting is a highlight for the ceiling. The delicate and transparent materials add a futuristic touch to the reception area and the hallways, which is reflected by glass partitions into the space on both sides.When it comes to striped glass, are there alternative textures beyond transparency and semi-transparency? Inspired by Hiroshi Sugimoto’s Seascapes, the designers combine striped glass with mirrored glass to develop an unexpected low-reflection surface. Widely used for half-height partitions and cabinet doors, this “out of focus” surface blurs the reflections and blends harmoniously into the surrounding space.
Six transparent glass boxes and four sets of opaque half-height glass partitions are incorporated into the east-west office area, and function as semi-open meeting rooms and semi-private work space for senior management.
At the four corners of the corridor surrounding the inner traffic core, the designers have put in open “buffer zones” to encourage office users to linger and socialize.
When it comes to office designs, UStudies’ philosophy is to use relatively basic materials, to play up the contrast of different materials, and to create a sense of light and airiness. Underpinned by functionality and efficiency, the goal is to create an intellectually stimulating space rather than an excessively embellished one.
Designer: UStudies Architects
Design Team: Lead Architect – Fu Qiang, Project Architect – Song Junliang, Designers – Fu Qiang, Song Junliang, Guan Xue
Contractor: BSD
Photography: Arch-Exist Photography
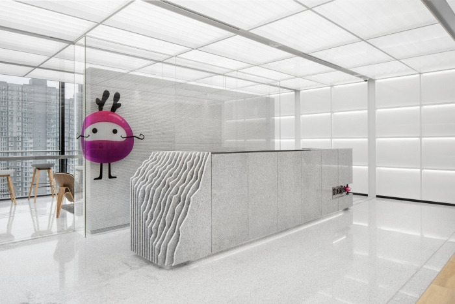
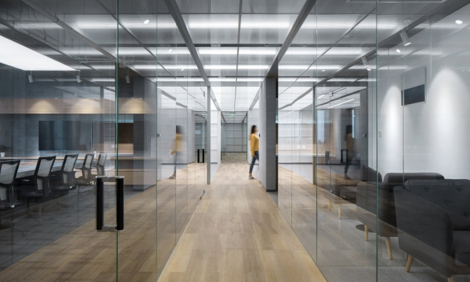
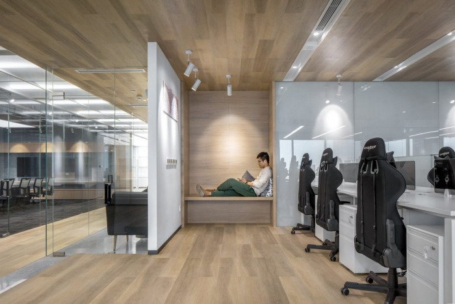
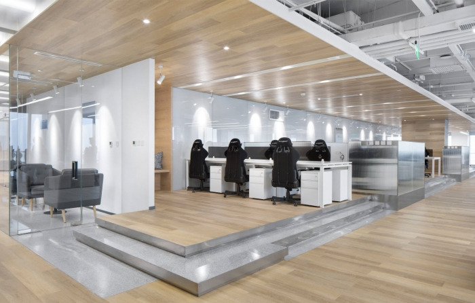
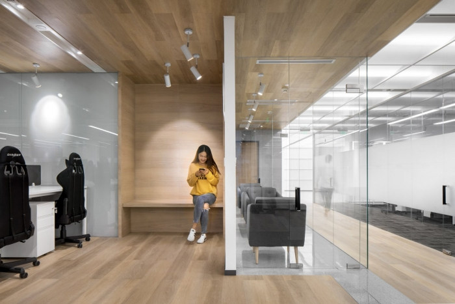
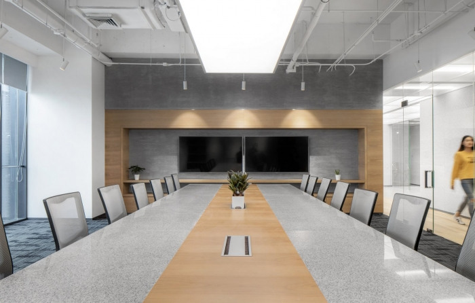
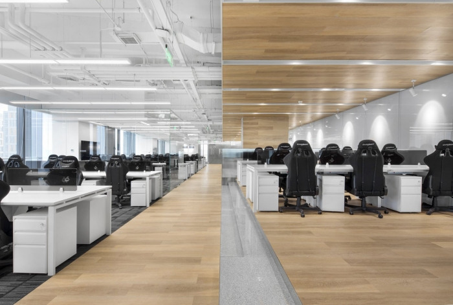
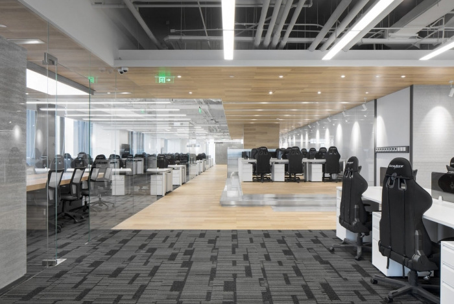
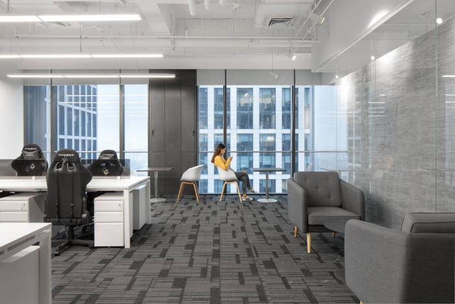
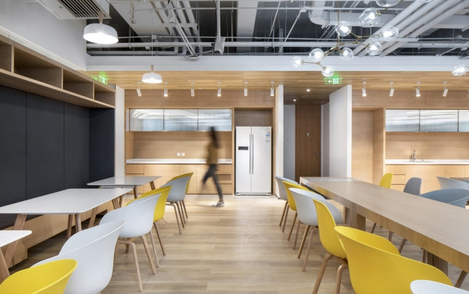
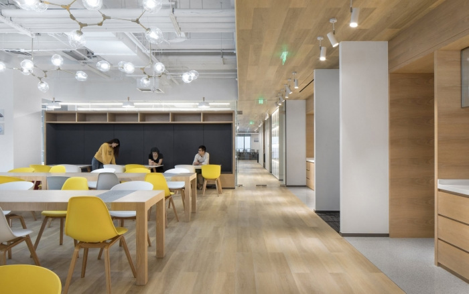
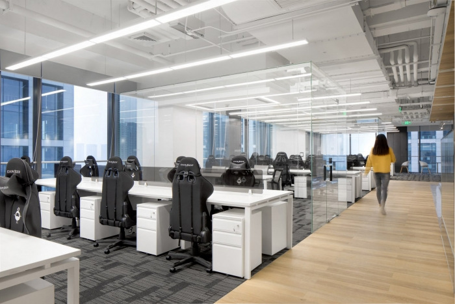
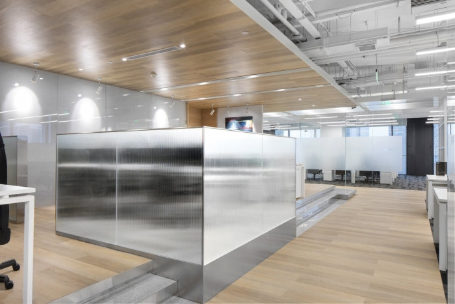
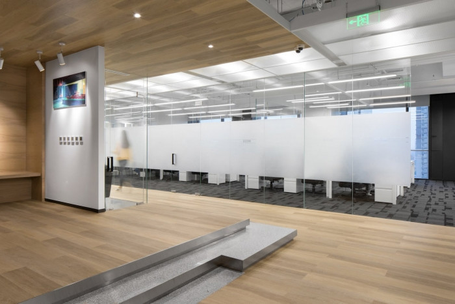
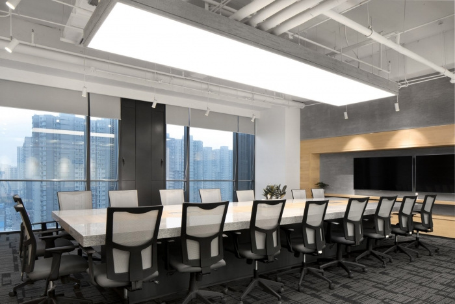
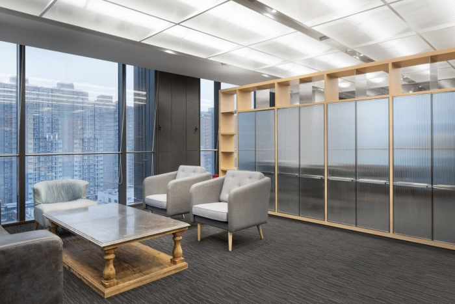
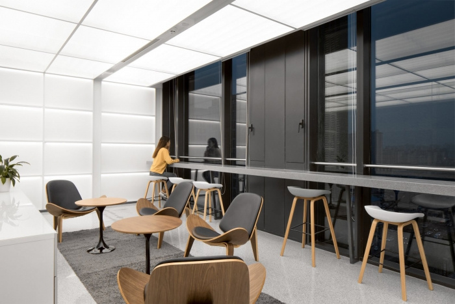
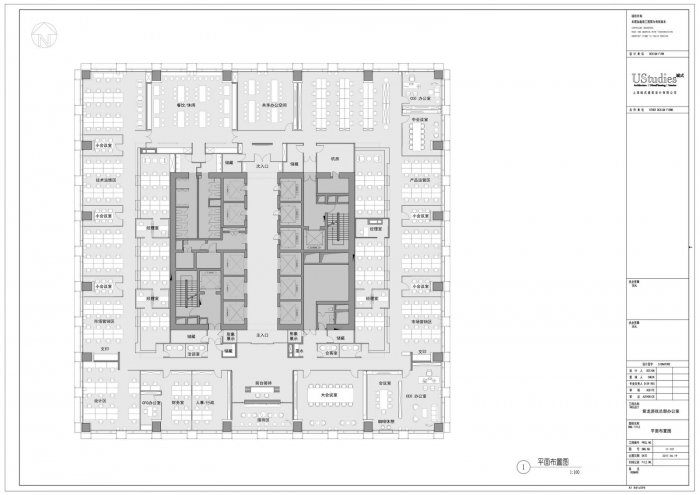





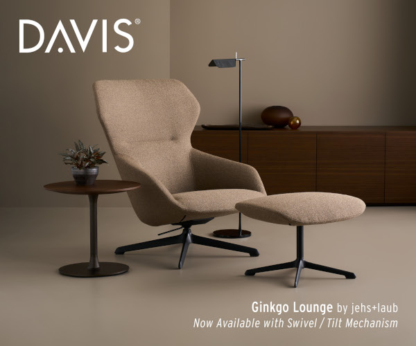
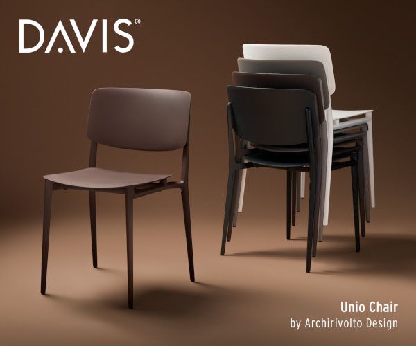
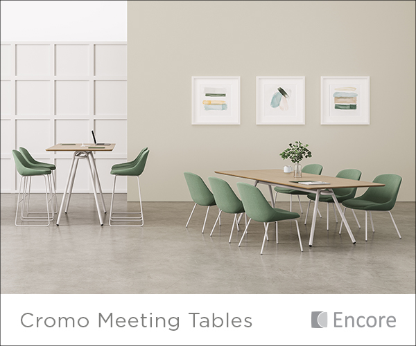











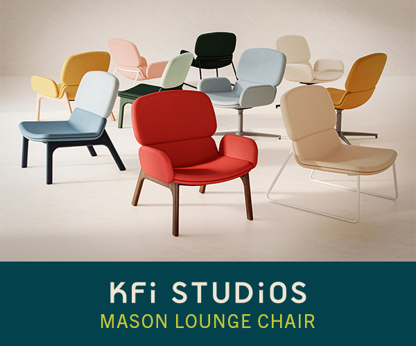
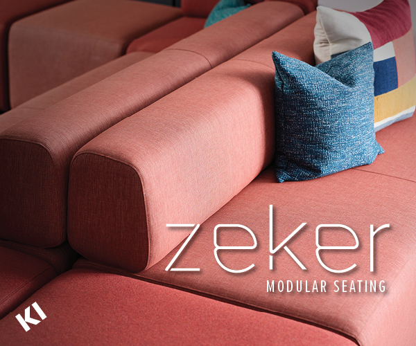








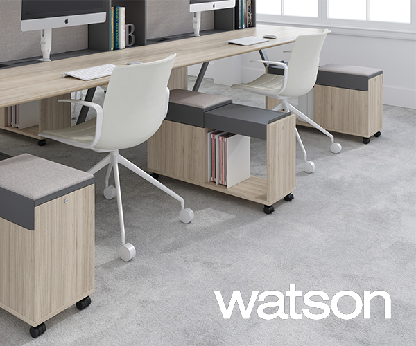
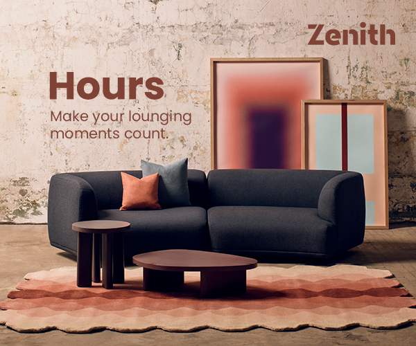
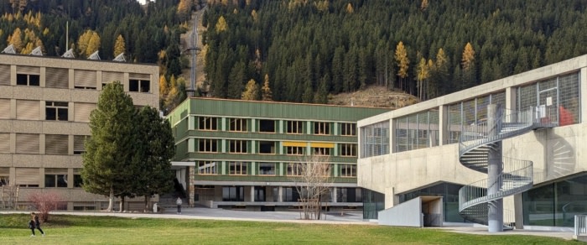
Now editing content for LinkedIn.