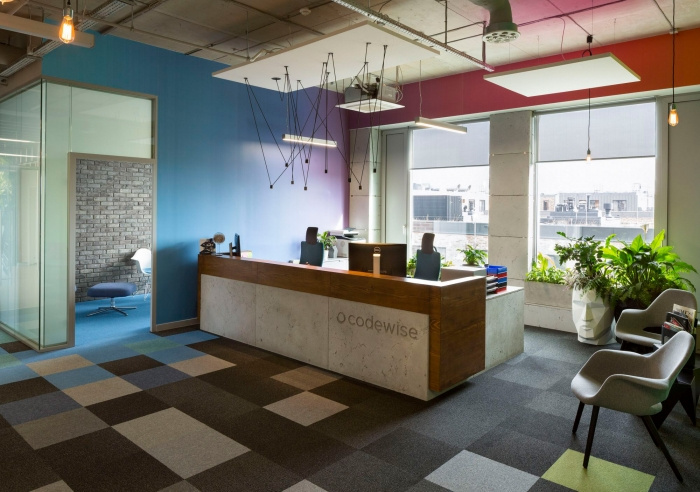
Codewise Offices – Kraków
Make It Yours designed the offices for marketing technology company, Codewise, located in Kraków, Poland.
To create a place for young and happy people who are simultaneously deeply engaged in the company’s work and development. To combine technical work of an IT specialist with an almost home-like interior, at times balancing between entertainment and innovative technology. To create a people-friendly place where they will enjoy staying during a week and where they will come on their own on Saturday or Sunday, without being forced to do so. A place where their personal and professional lives will intermingle harmoniously with each other. A difficult task imposed by Codewise based in Kraków on the design team of Make It Yours based in Kraków and the contractors T3 Atelier and Vitra Polska.
Within the area of 2000 m2, architects have created a work space for about 150 people, designed as an open space office divided into units with openwork furniture and plants. It provides comfort of work while maintaining the openness of the entire interior. Nine conference rooms with artistically painted walls and wallpapers designed by graphic designers, with themes typical of Kraków with a slight touch of industrialism, differ from one another in terms of decor, furniture and lighting. Luxuriously equipped canteens with strong natural elements serve the employees not only as a place for eating meals but also as rooms for small and larger meetings. The staff can relax in brainstorm areas set within the open space as well as a well-equipped game room or a perfectly soundproof music room. When it comes to health and fitness, they can spend their time under the supervision of a trainer in a professional gym or yoga room, or they can arrange an appointment with a physiotherapist at any time to have a health and relaxation massage. All this within the space of 2,000 m2, made fully available to the personnel. The space that brings people joy on a daily basis, while places such as the gym or music room attract them even at weekends.
‘But for Robert, the investor, and his consistent actions, the task would have been unfeasible. He did not spare money for the best ergonomic equipment, top quality furniture, lighting and extra accessories such as musical equipment and professional gym and massage room equipment as well as excellent materials used during the realization. The above-standard involvement of financial means by the investor plus his desire to create an extraordinary place and his personal involvement in the creation of this luxurious working space, as well as our realization capabilities have enabled the place to come into existence’, says Jan Totoń from T3 Atelier.
Thanks to the joint work of the investor, architects and contractors, one of the most staff-friendly offices in Europe has been created in Kraków.
Designer: Make It Yours
Contractor: T3 Atelier
Manufacturer: Vitra Polska
Photography: Piotr Mastalerz & Przemek Kuciński
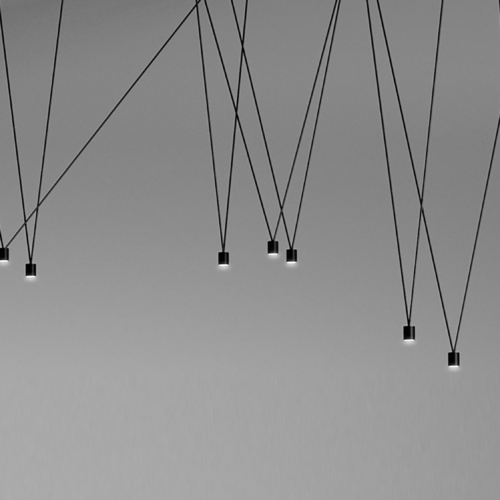
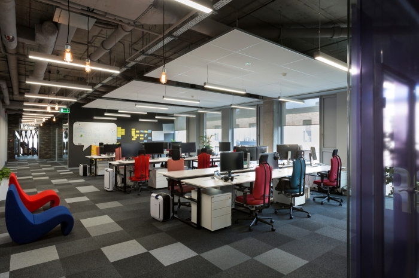
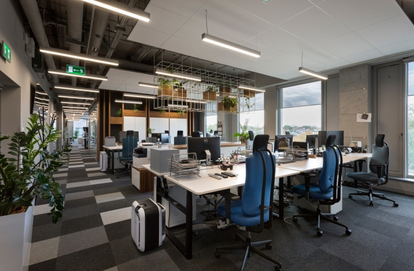
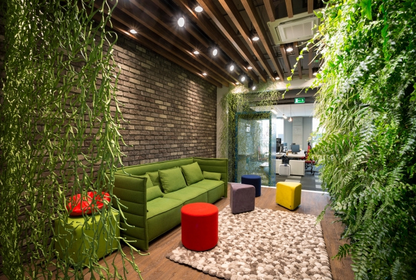
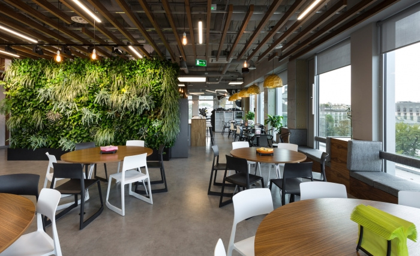
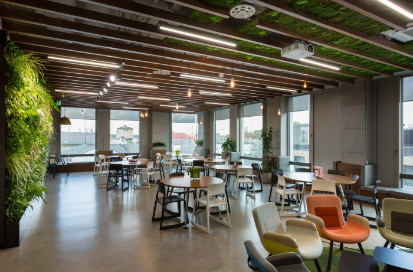
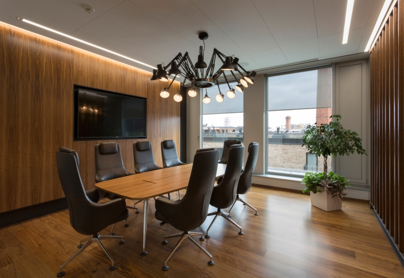
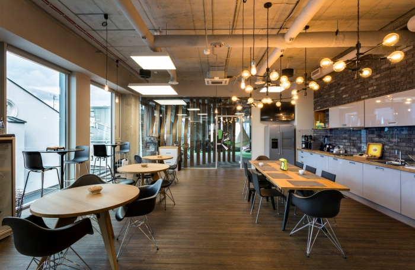
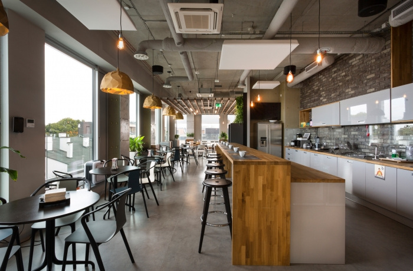
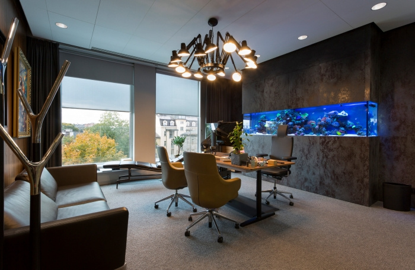
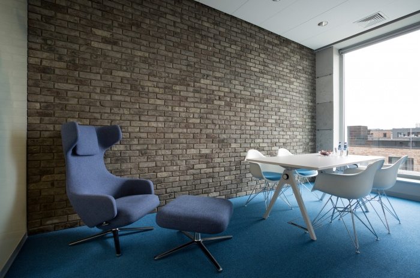
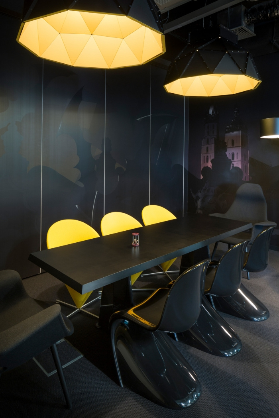
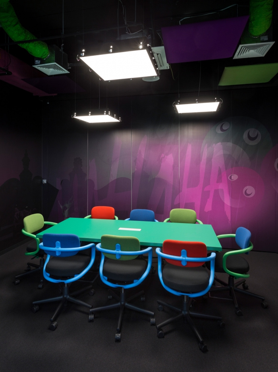
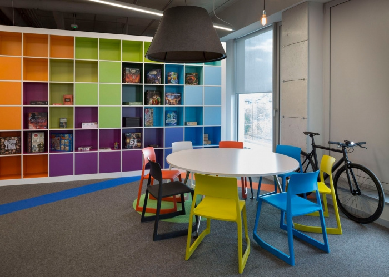
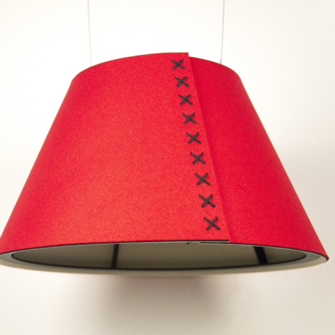
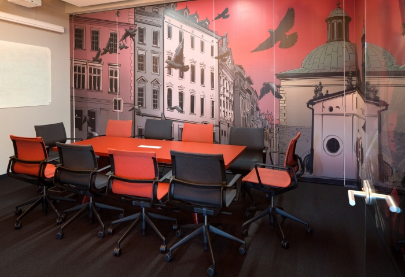
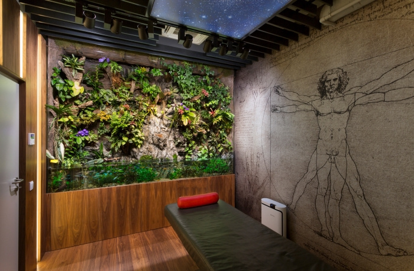
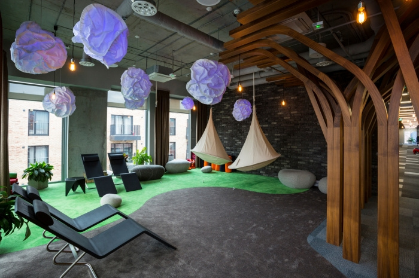
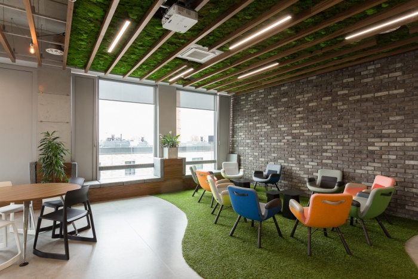
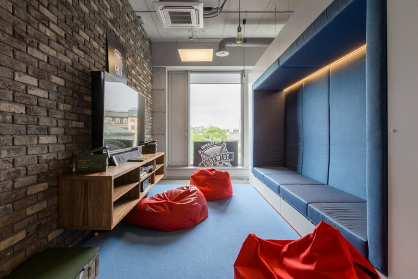
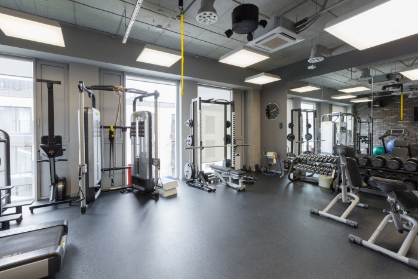
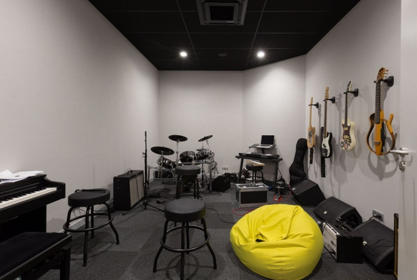
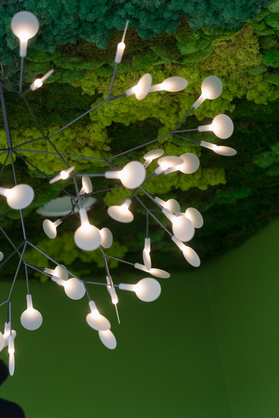

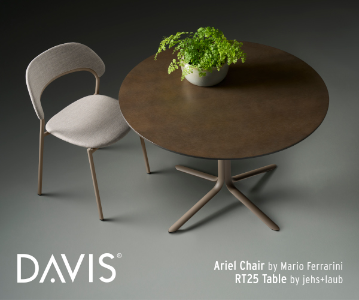
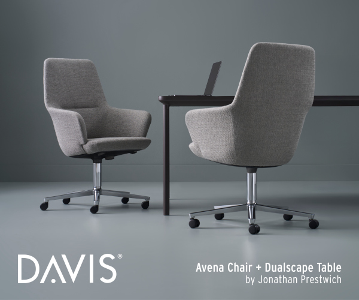



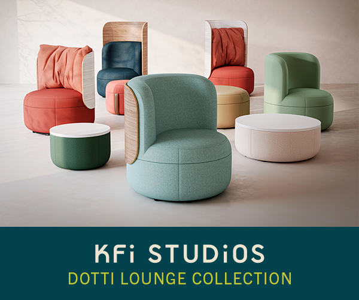
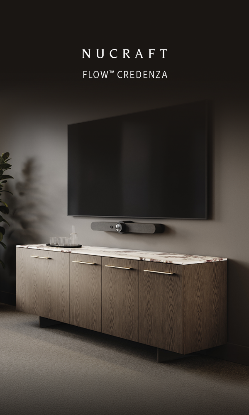
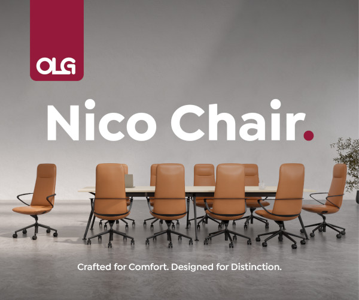
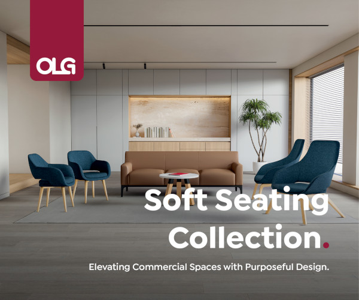
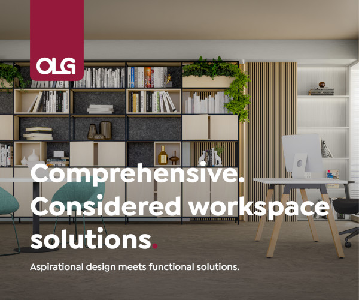
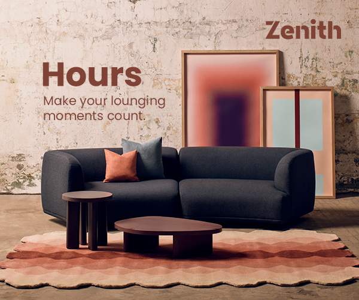
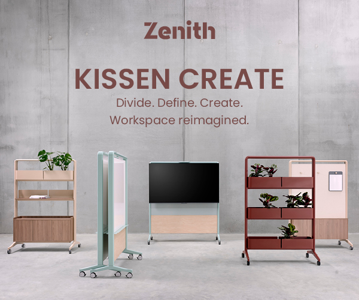
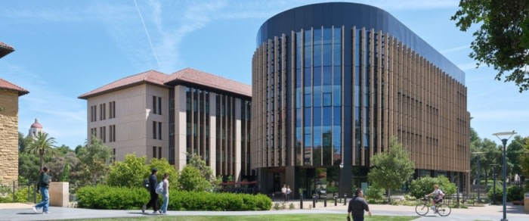
Now editing content for LinkedIn.