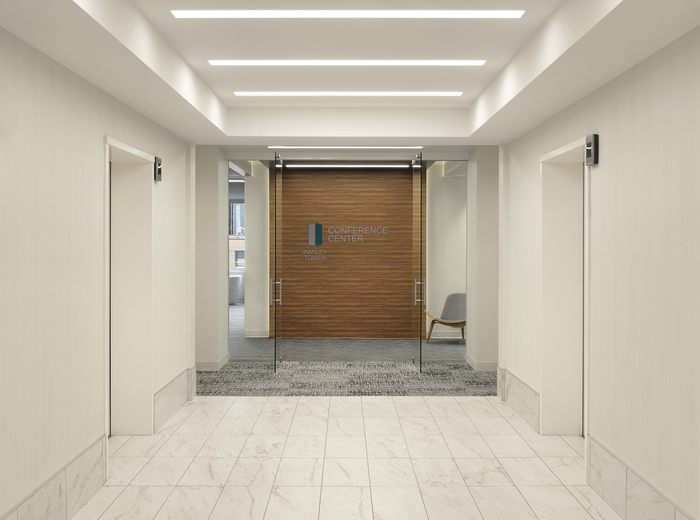
Hanley Corporate Tower – Clayton
Oculus Inc. has transformed the outdated Hanley Corporate Tower into a revitalized space to attract premier businesses located in Clayton, Missouri.
KBS, Inc., one of the largest buyers of commercial real estate, purchased the Hanley Corporate Tower located on the eastern edge of the premier business-district in Clayton, Missouri. Designed in 1984, the Hanley Corporate Tower’s stuffy interiors impeded the property’s ability to attract tenants consistent with the building’s premier location in the heart of St. Louis’ business district. Designs to transform the underlit, dowdy interiors into streamlined, high-energy spaces that harmonize with the building’s sleek glass and aluminum architecture helped produce Class A, high-demand business office spaces.
New designs encompass the lobby, conference center, fitness center, tenant lounge with bar, game room and private wine lockers, management offices, outdoor patio, garage, tenant floor elevator lobbies, corridors, and speculative tenant suites.
An eye-grabbing large format, white porcelain Laminam tile treatment serves as a visual anchor for the contemporary aesthetic in the main lobby and sets the style and tone for the rest of the public and tenant interior spaces. The hydrotech, non-toxic tile finish is self-cleaning and achieves a sleek look without extra maintenance costs. Warm walnut woodgrain finishes in 3M DI-NOC throughout the renovation deliver high-end ambiance within the required price point. Calacatta marble-like finishes, contrasting natural texture surfaces and a lighter, neutral color palette add sophistication and continuity throughout the renovation. Oversized sports photoimagery enlivens the fitness center that includes new lockers and ADA-compliant, accessible restrooms with showers. Increased lighting levels, modern flooring patterns, coffered ceilings and recessed lighting break open the corridors, where new signage improves traffic flow. Easily stored, reconfigurable tables and chairs with stain and wear-resistant surfaces and fabrics work hard in the conference center to accommodate large and small groups while they add to the building’s high-function amenities.
The Hanley Corporate Tower is considered a Higher Purpose Building, creating an industry benchmark with “concierge level service with state-of-the-art buildings, a full range of amenities at an unbeatable location.”
Designer: Oculus Inc.
Design Team: Joanne Fields, Oculus
Photography: Alise O’Brien
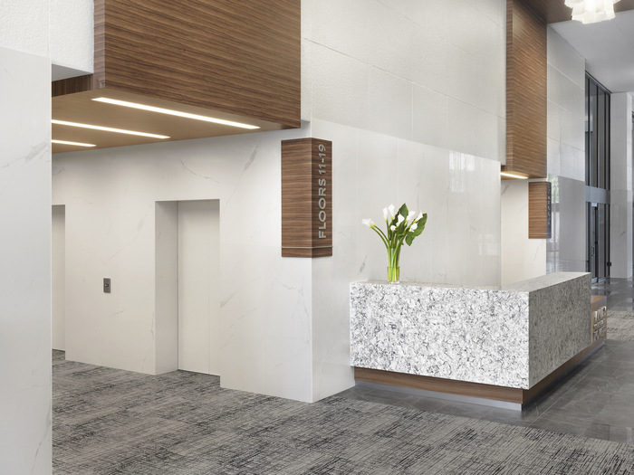
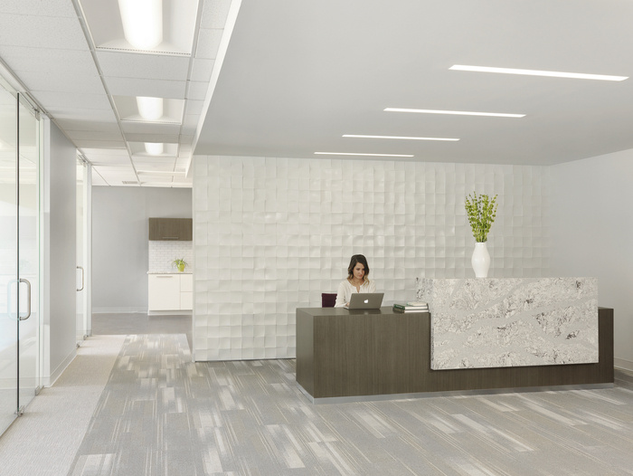
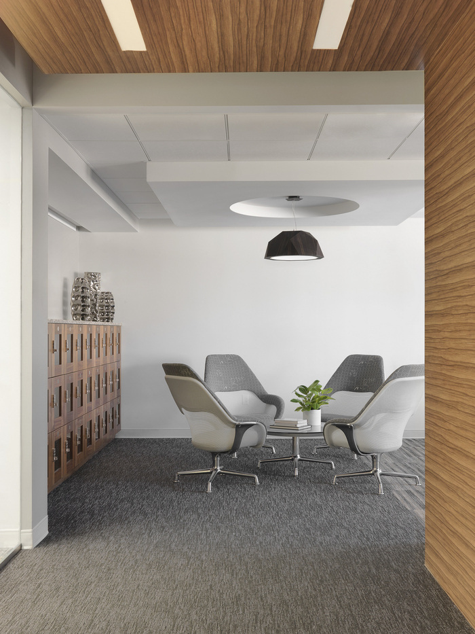
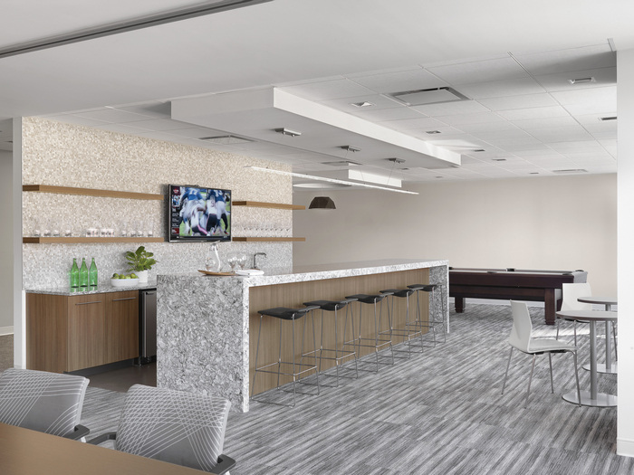
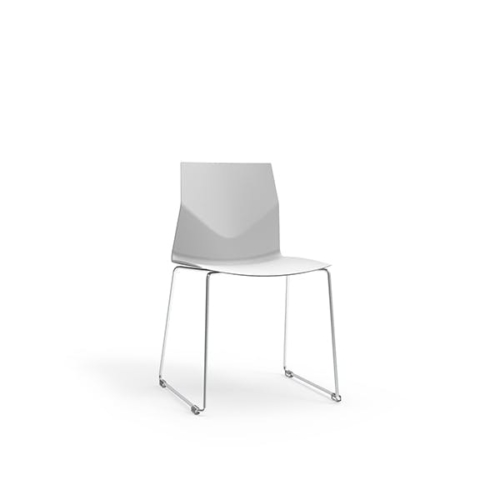
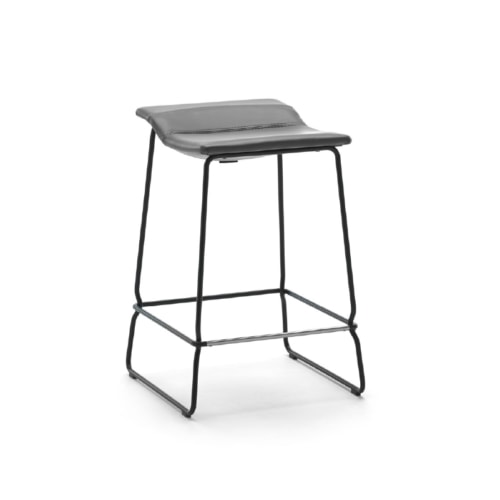
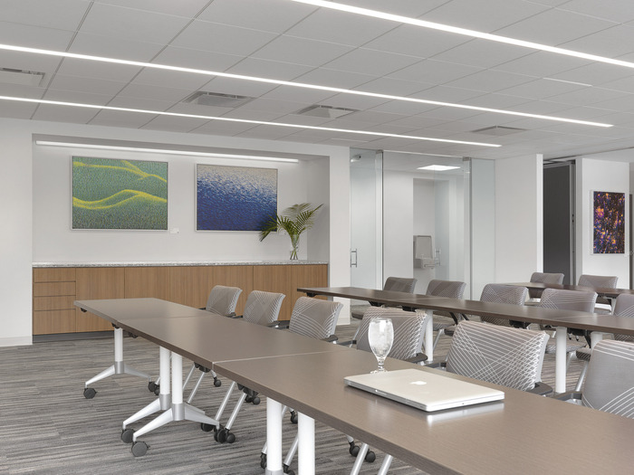
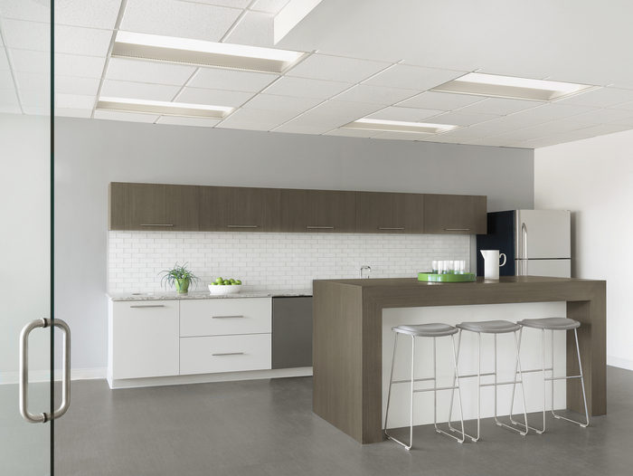
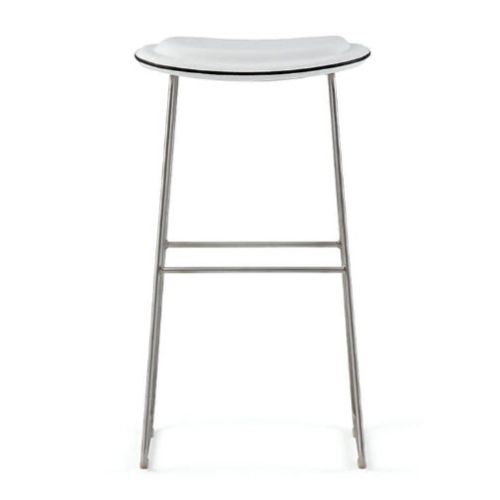
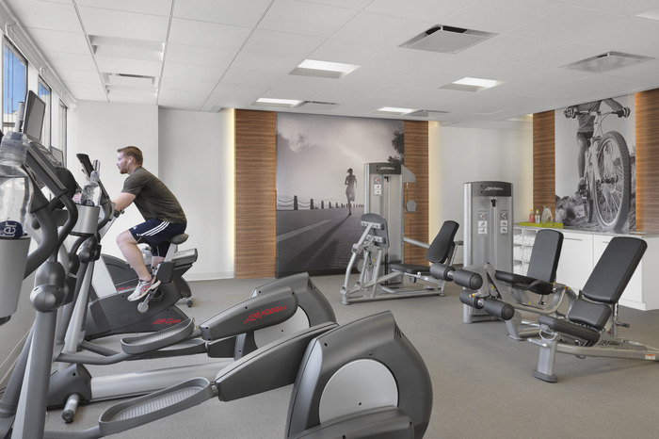
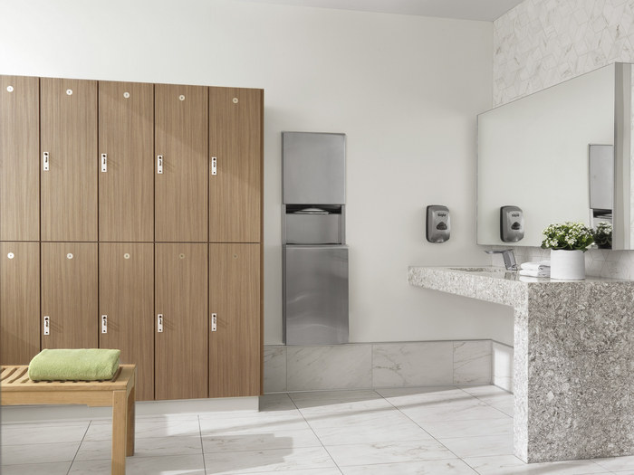
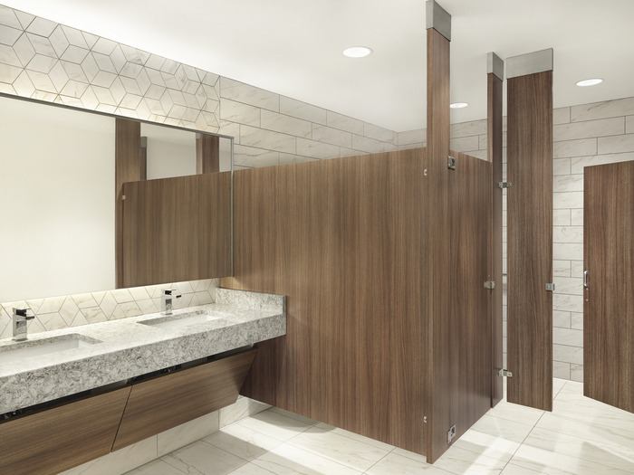
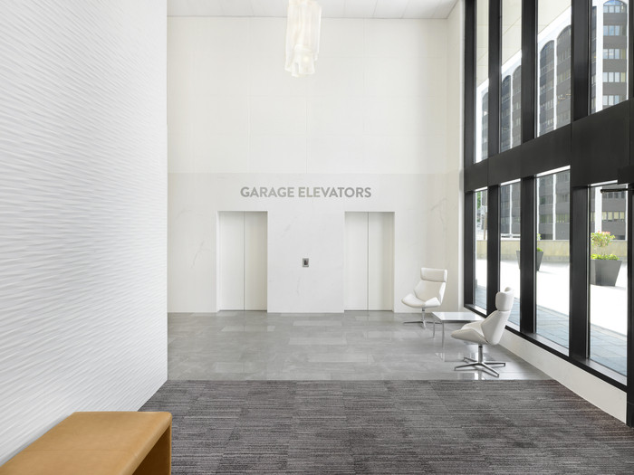
























Now editing content for LinkedIn.