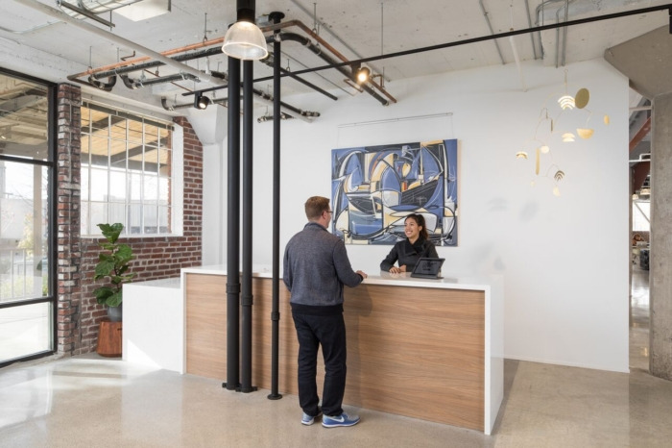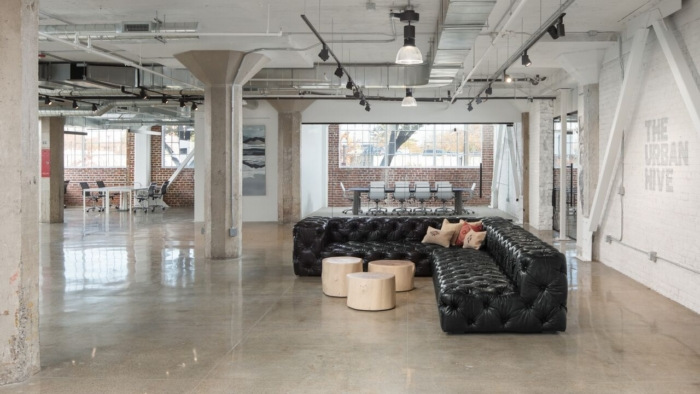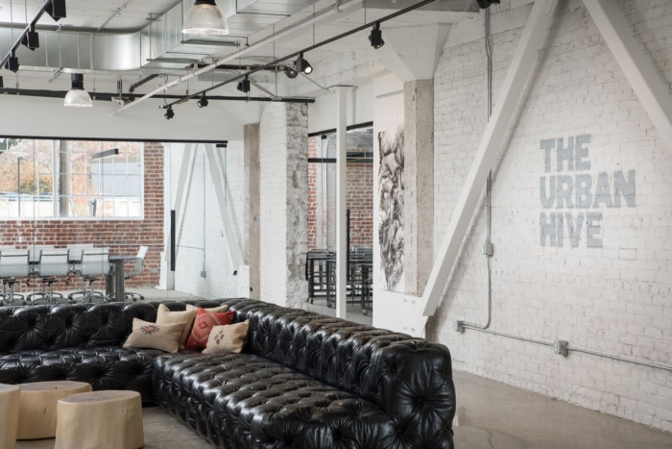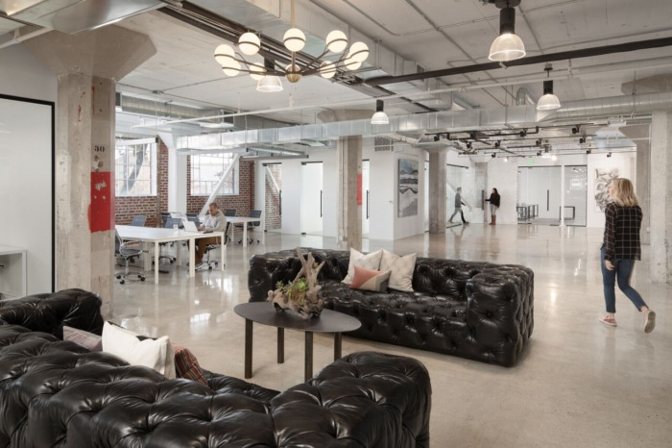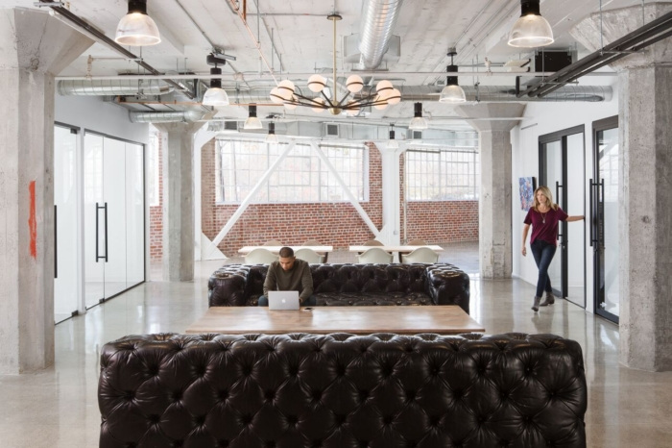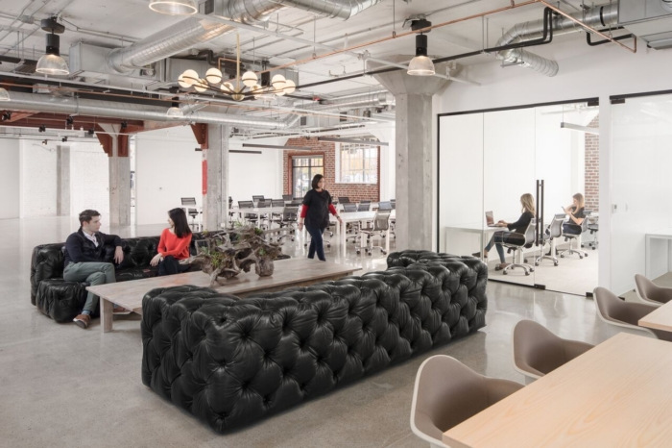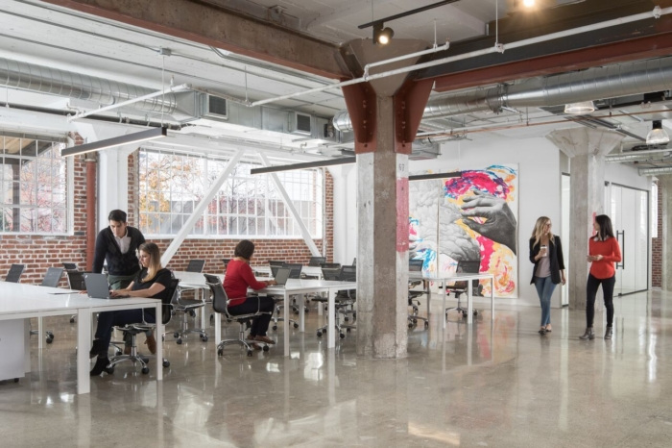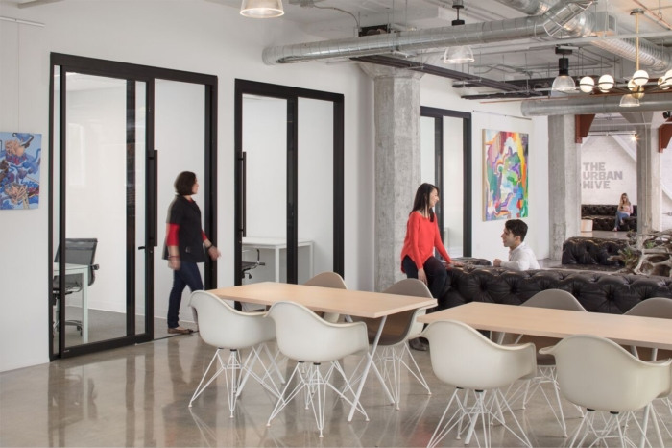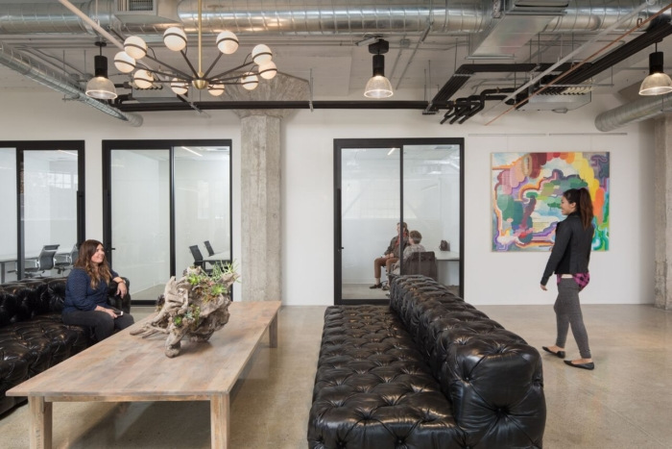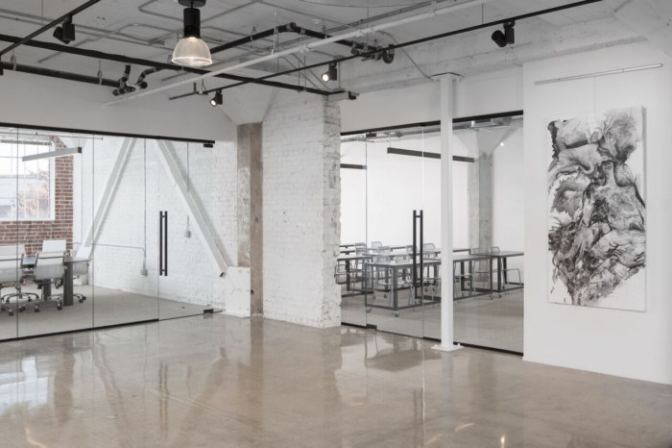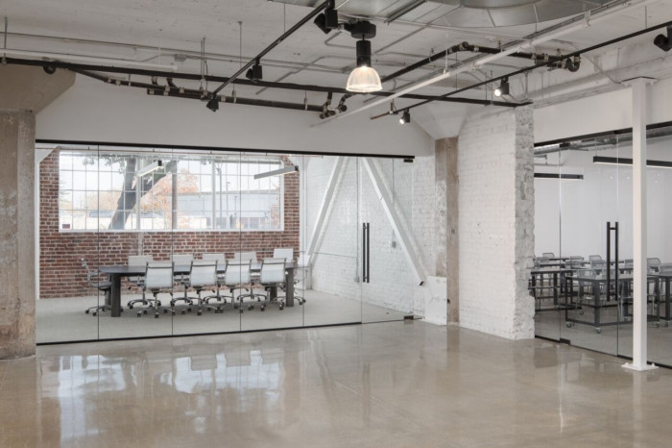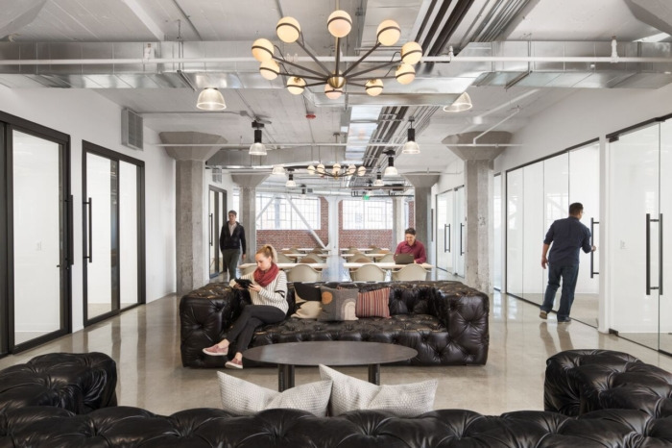
The Urban Hive Coworking Offices – Sacramento
HGA designed the Urban Hive coworking offices located within “the Cannery” building in Sacramento, California.
As Sacramento’s largest co-working community, The Urban Hive selected HGA to design an office environment that encourages the organization’s guiding principles—connectivity, collaboration and innovation. The design developed by HGA was inspired by the dynamic and unique character of distinctive urban neighborhoods. The layout balances large scale interior spaces, with intimate, “heads-down” areas that trickle out into common courtyards to promote collaboration. The courtyards which directly access the “city square,” foster social interaction and community between users of all types and talents. HGA’s design solutions for the 12,000-square-foot space integrate intricate detailing that meets both the tenant’s programming needs and The Cannery’s shared design standards. For example, the office incorporates a visible raw edging of a brick wall that remains exposed at the entry of its main training room, supporting important programming of the space that requires privacy for seminars, while also offering transparency and borrowed natural light.
Designer: HGA
Design Team: Louis Kaufman, Heather Kampa, Ashley Hiers, Lindsey Crosby
Photography: Chad Davies, Davies Imaging Group
