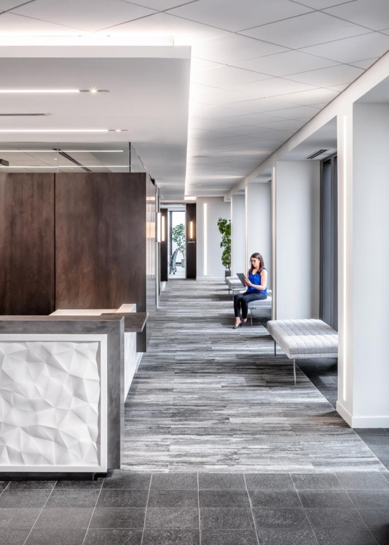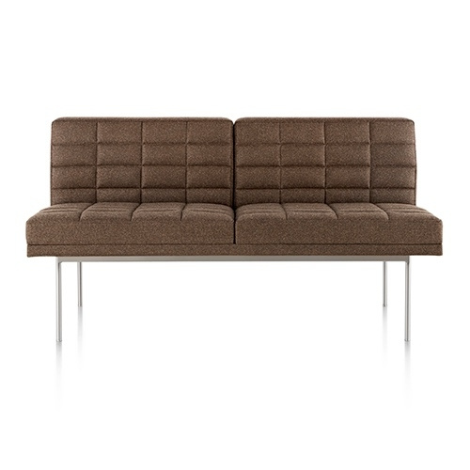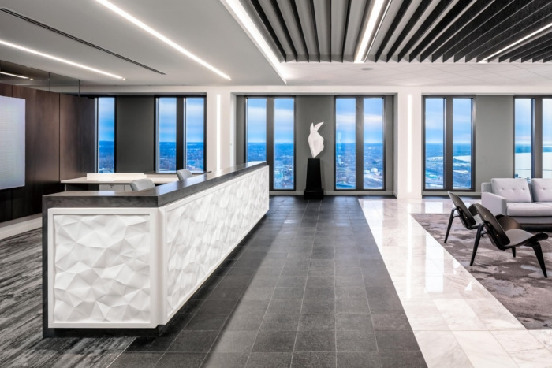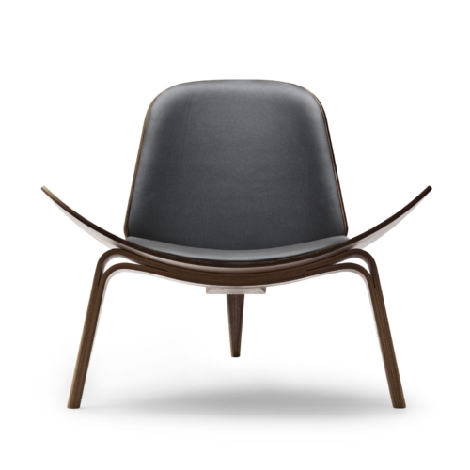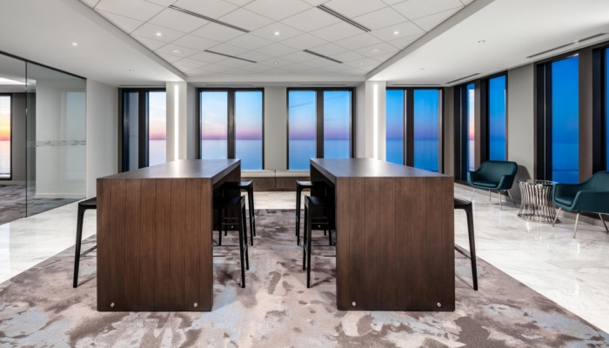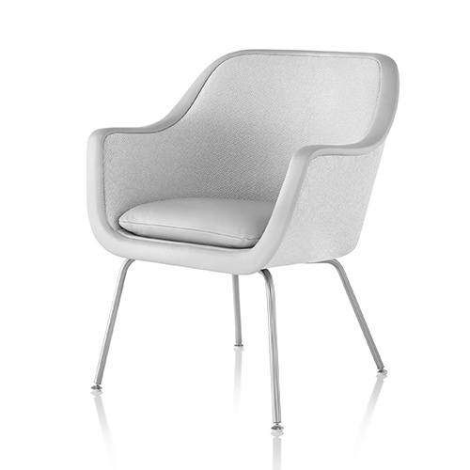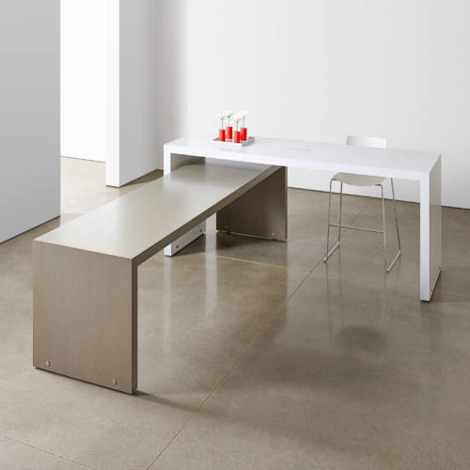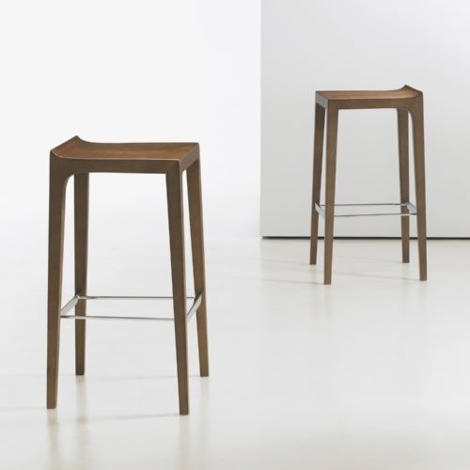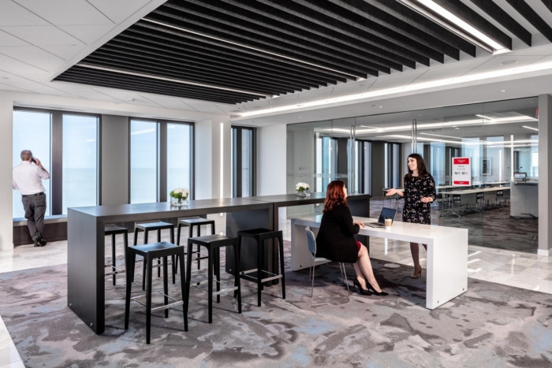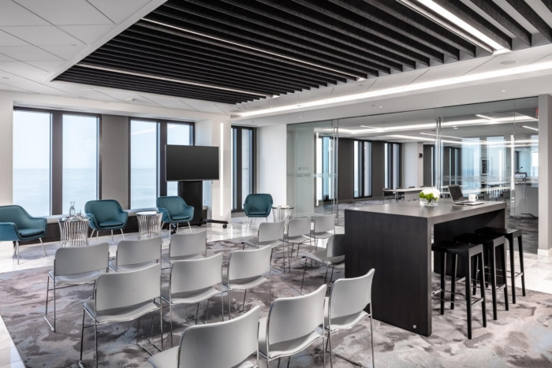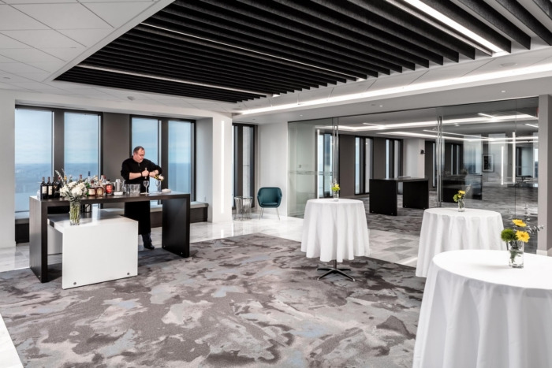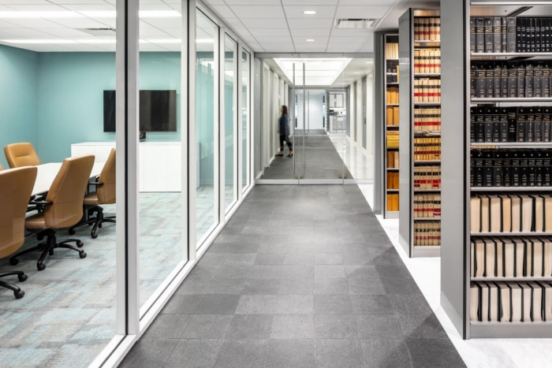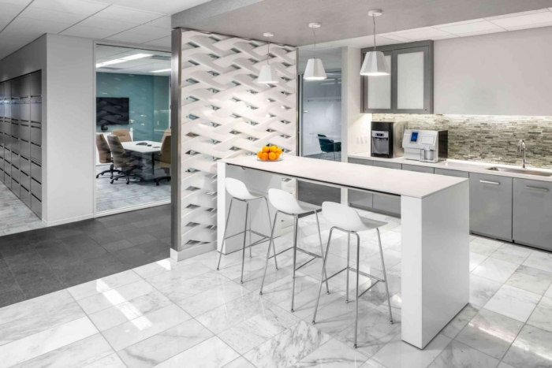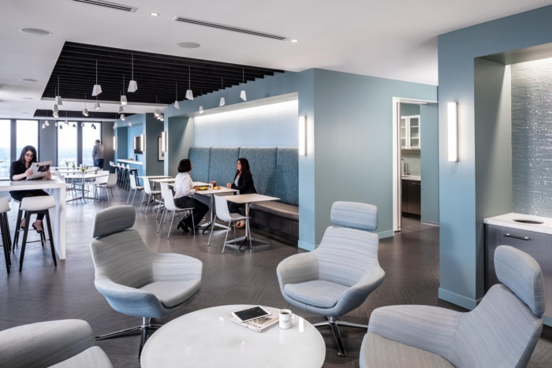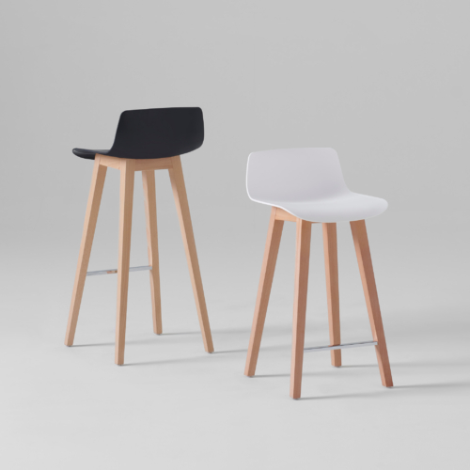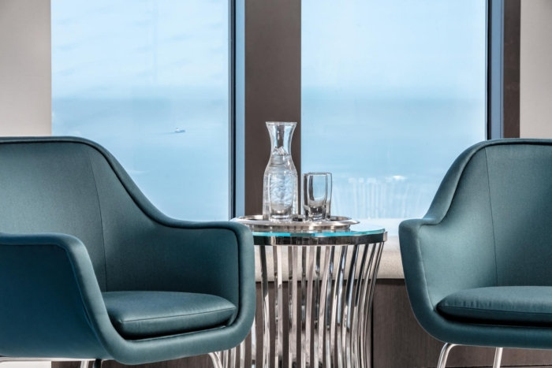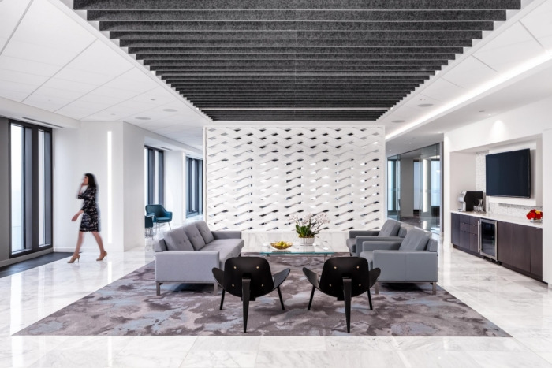
Thompson Hine LLP Offices – Cleveland
NELSON has designed the office renovation of law firm, Thompson Hine, to reflect their multi-generational workspace located in Cleveland, Ohio.
Thompson Hine wanted their renovated offices to be functional, flexible, and attractive to multiple generations of talent to enhance their brand as an innovative law firm in the Cleveland market. They also wanted staff, lawyers, and partners to embrace the change represented by the renovation. Understanding their goals and change management principles, NELSON helped create a multi-phased, office-wide engagement process, and a layered communications strategy.
NELSON completed a master plan and full design services, furniture, accessories, plants, and art. What makes this project unique is size. The office is a multi-phased renovation-in-place. As design came onboard, the scope expanded to other floors, prolonging the project roughly another year. Multiple phases of the project required a large internal daily management team. Without a traditional project manager, the approval process was based upon the consensus of multiple partners and client teams.
Although not LEED, sustainability features include LED lighting, EMS, daylight penetrations, perimeter circulation, reuse furniture, low VOC paint, low flow plumbing fixtures, sustainable materials, and locally sourced materials.
Designer: NELSON
Design Team: Marty Festenstein, Craig Anderchak, Nat Porter, Lindsay Murphy, Robert Cohoon
Contractor: AM Higley
Photography: Brandon Stengel
