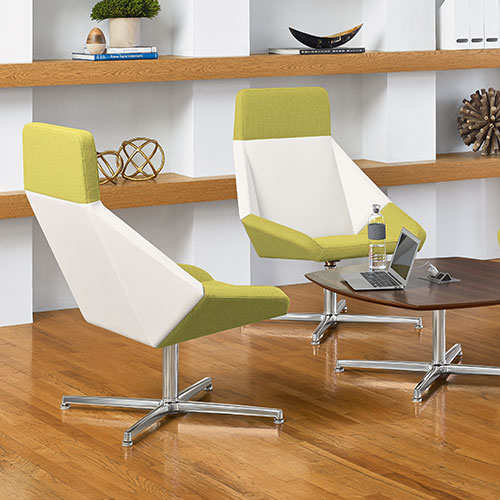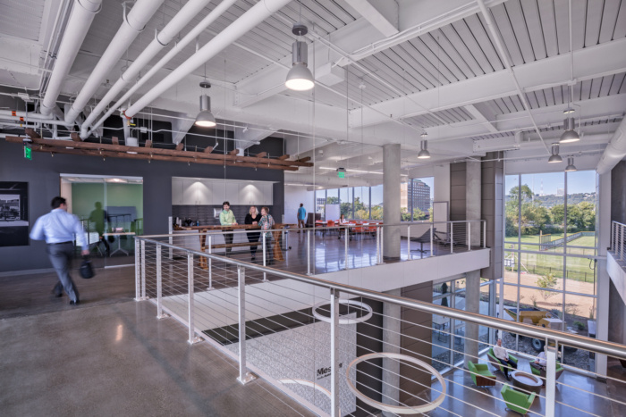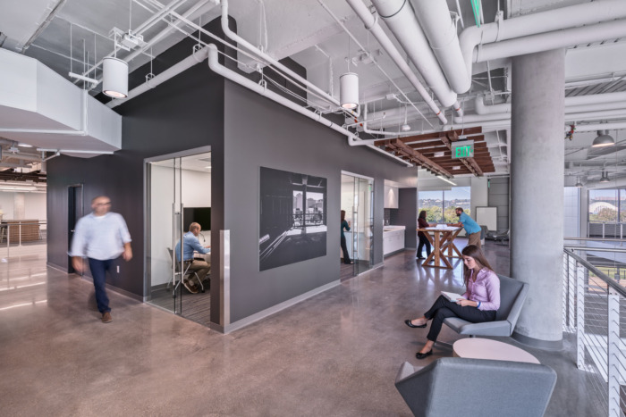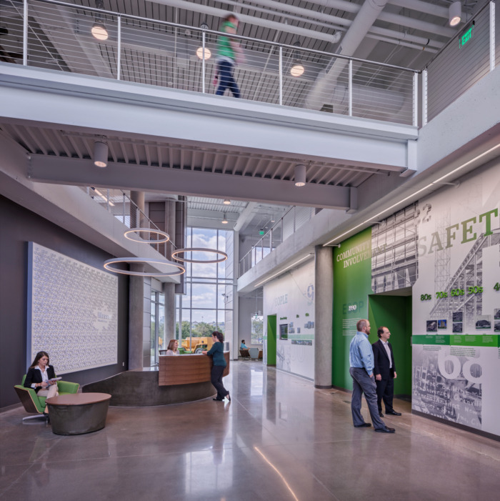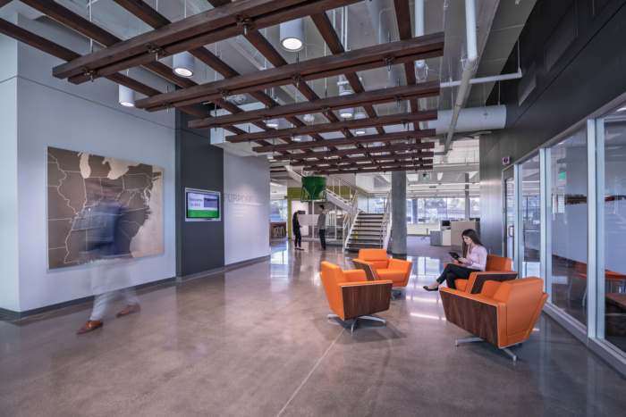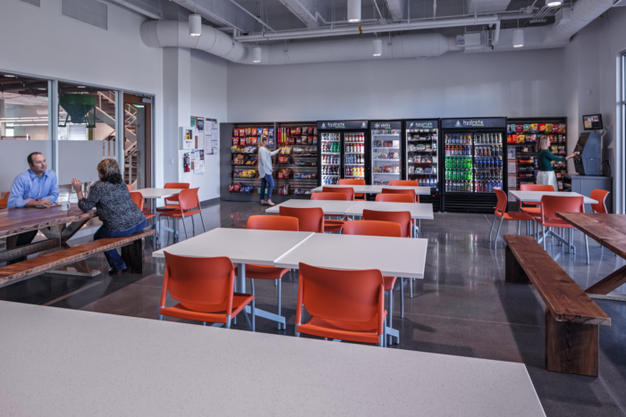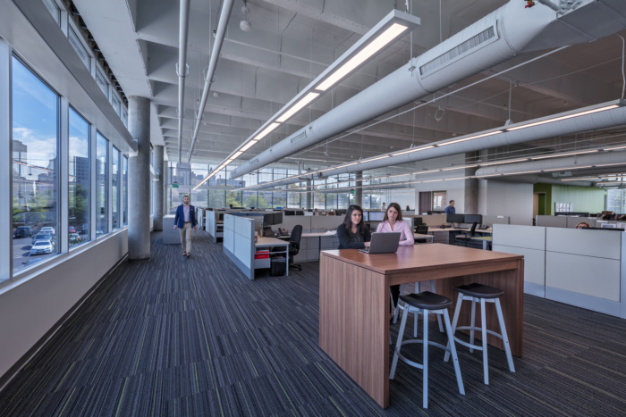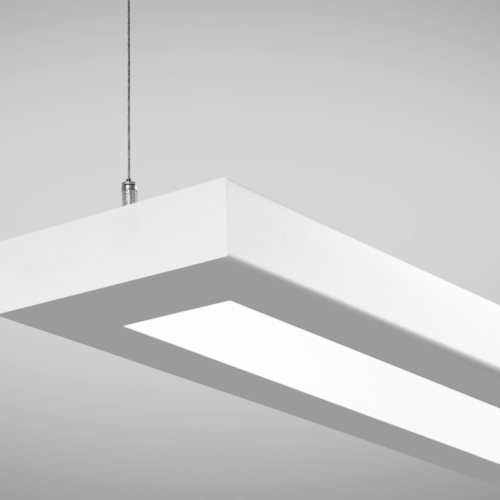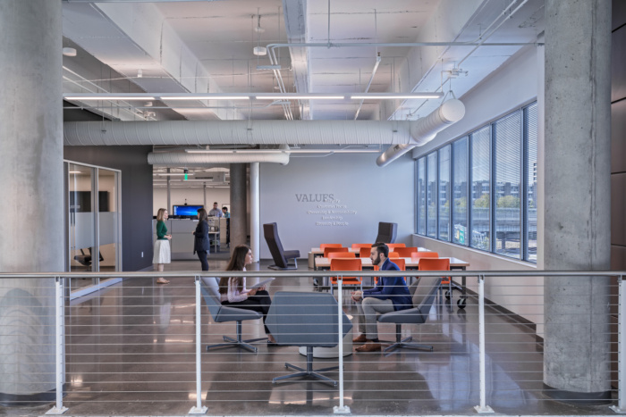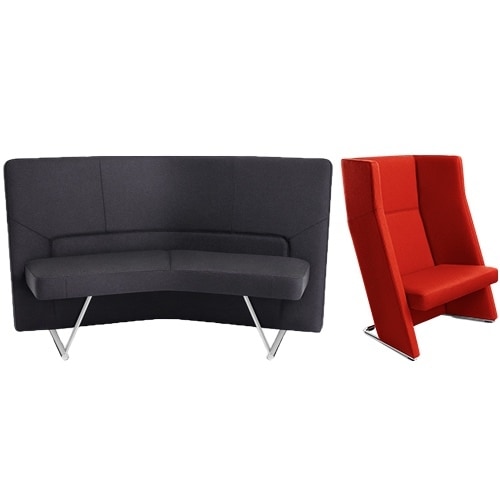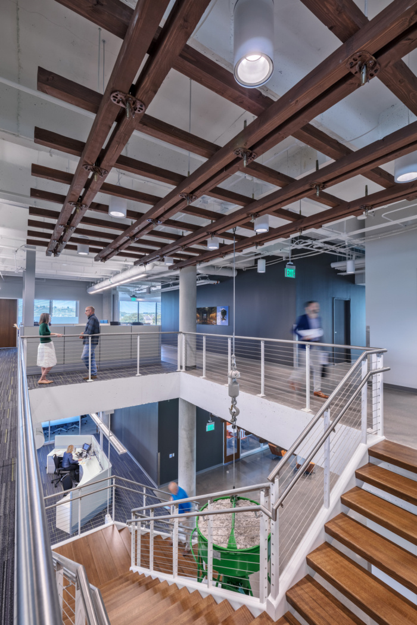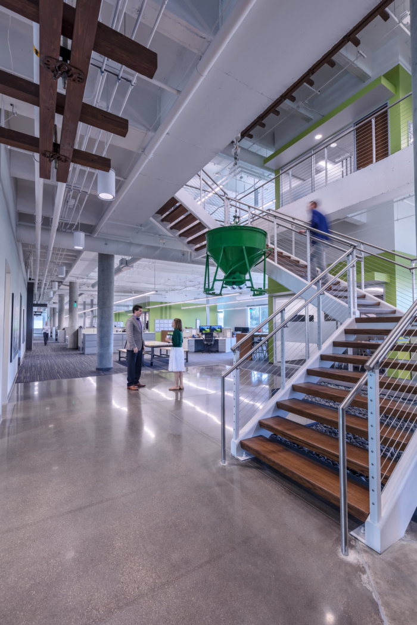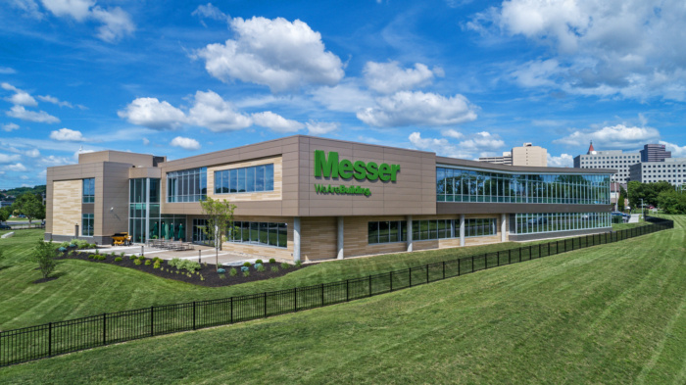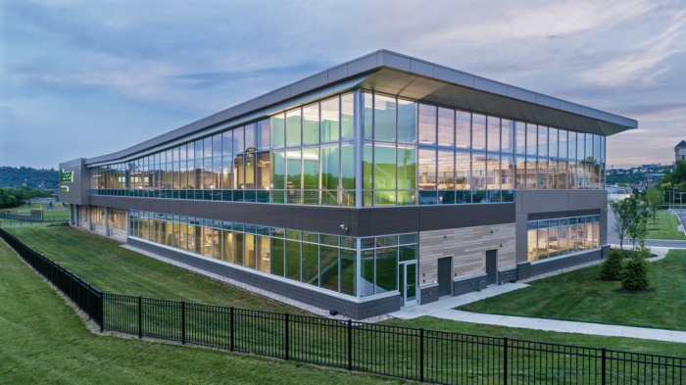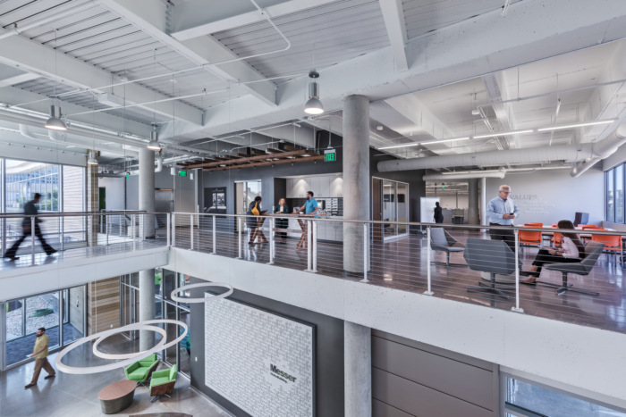
Messer Construction Offices – Cincinnati
BHDP Architecture were tasked with the design of Messer Construction‘s offices located in Cincinnati, Ohio.
BHDP started the design process by establishing a Vision Statement, Success Criteria, and an Image Sort with the Executive Team. Programming and Adjacency Diagrams aligned Concept Sketches while Messer’s Brand Identity established design language for building form and material. BHDP’s design solutions embraced Messer’s Craft force capabilities while supporting Messer’s heritage of casting concrete. Two, 2-story building volumes structured in cast-in-place concrete were skewed on the site. Within their separated, angular two-story space, a steel structural roof and glass curtain wall system create a welcoming lobby. Dramatic elements such as a history wall highlighting their 85 years of milestones and a cast-in-place concrete reception desk, set the tone for Messer’s tagline – We Are Building. The new facility also features an environment which reveals the building core construction with exposed polished concrete floors, raw concrete columns, and exposed cast-in-place skip joist floor and roof construction. The level of transparency accomplished with 40% of the exterior skin being glazed is impressive. Occupants sit in an open office environment highlighted by a soaring roofline and modular furniture that allow an uninterrupted 270° view of historic structures across the downtown skyline, the fast pace of a major North American Interstate and sweeping vistas of tree-lined hills of the Cincinnati horizon. A backlit green sign with Messer’s logo and tagline brands the building for improved awareness.
BHDP’s Design Team and Messer’s Design-Build approach on the MEP+FP has earned the facility LEED Gold status. Setting this building apart from others are the Gates No.9 concrete shoring wood ceiling elements with defined space within the building, a cast concrete table with Messer’s 25- year knife display which celebrates the quality and craftsmanship that their Craft force brings to every project, their themed conference rooms which represent their nine regional offices, and a strategically hung concrete bucket and a vintage concrete buggy, which combine to reinforce Messer’s value to their customers. Messer’s headquarter employees will be immersed in a collaborative environment of natural light, stimulating images, and best value construction execution. Their pride in the facility will be celebrated at every meeting opportunity with their customers, suppliers, and visitors.
Designer: BHDP Architecture
Contractor: Messer Construction
Photography: Cory Klein
