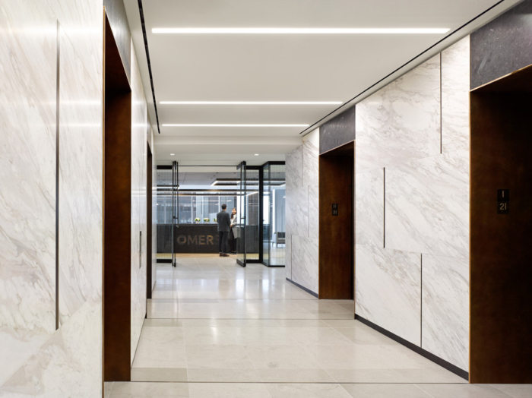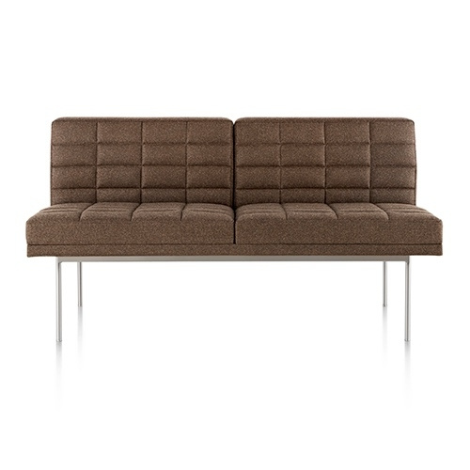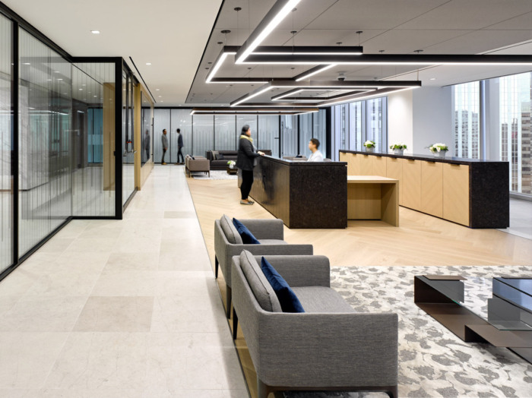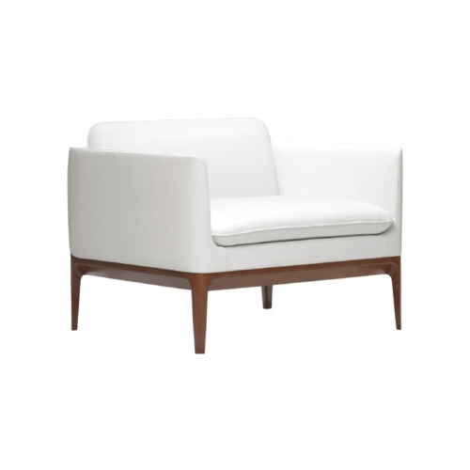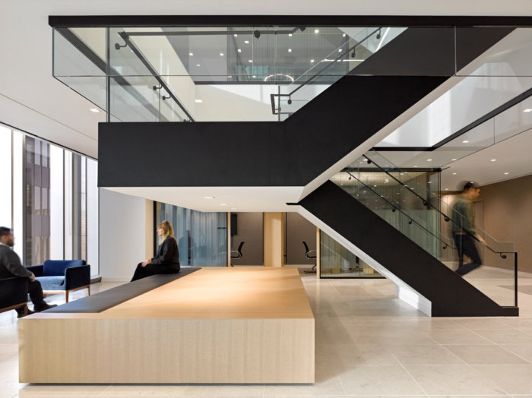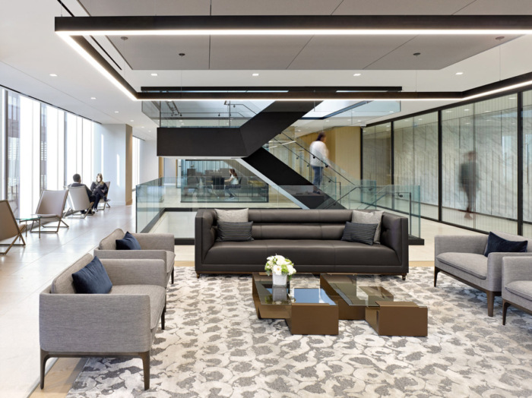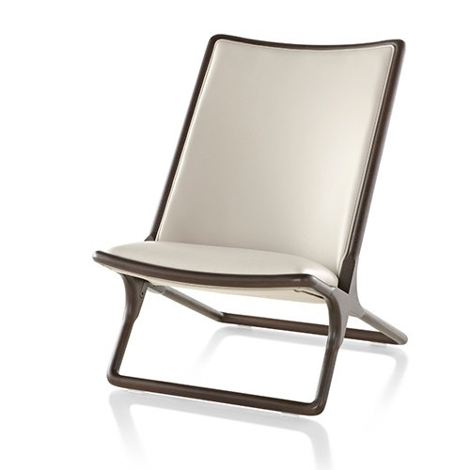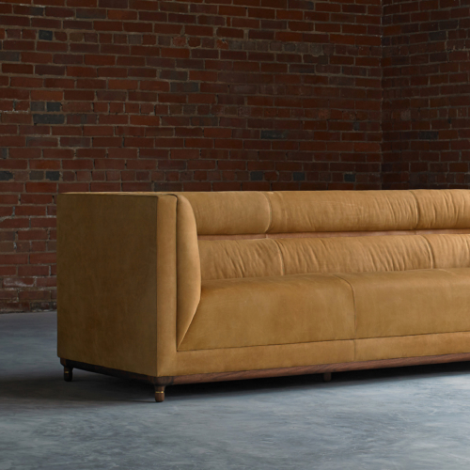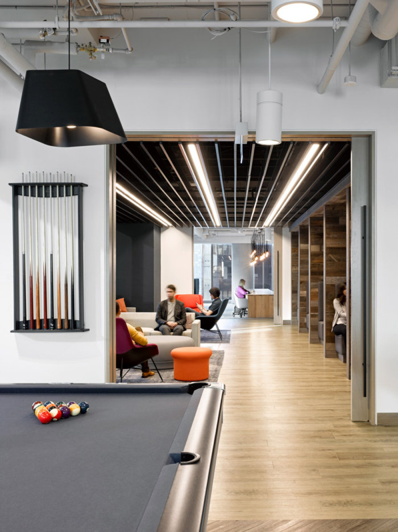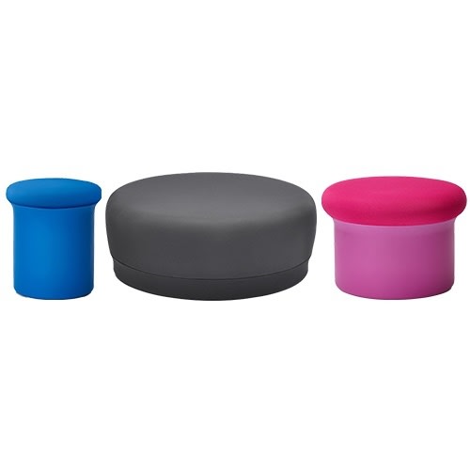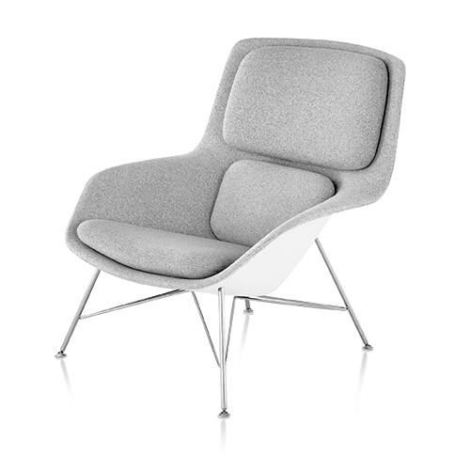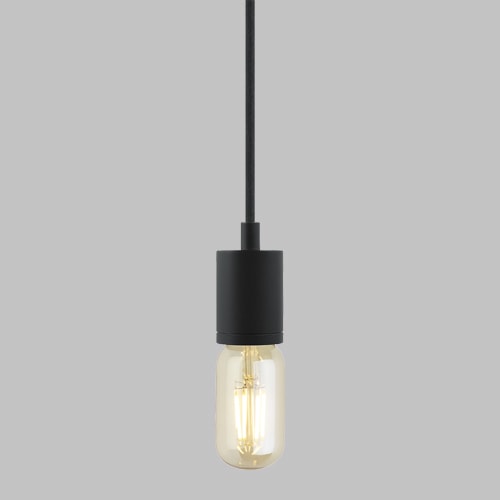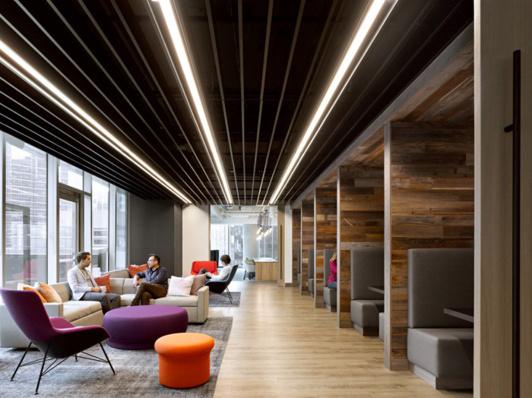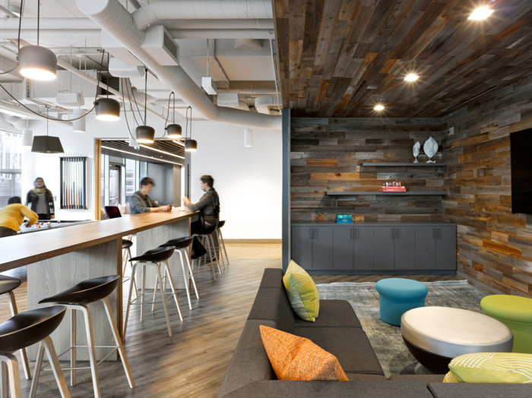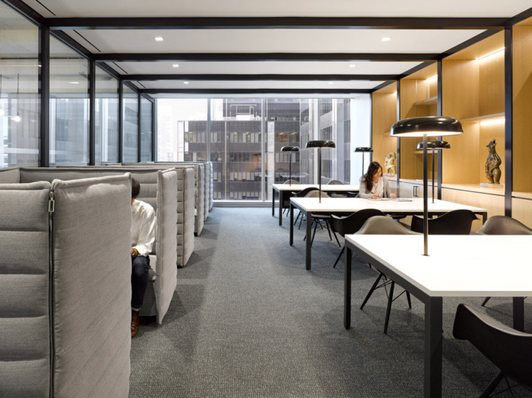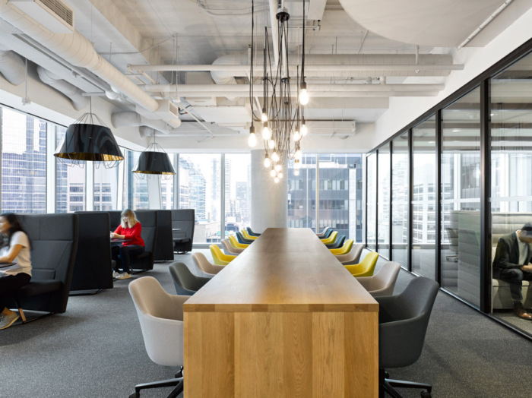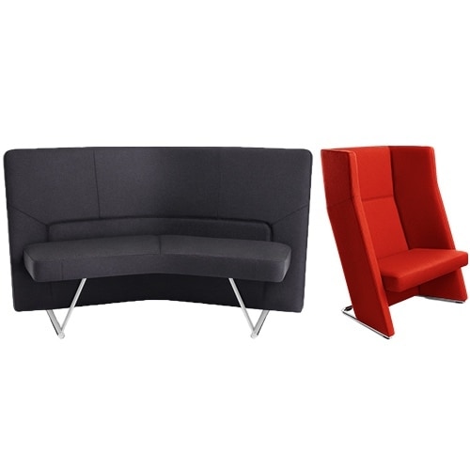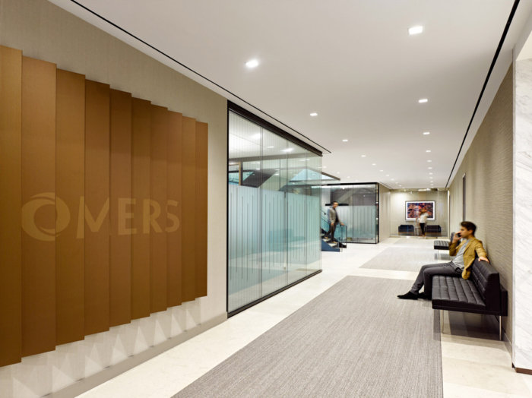
OMERS Offices – Toronto
Designed upon the principles of focus, connection, collaboration and engagement, the new 325,000 square foot OMERS office in Toronto unites 5 locations under one roof to give a sense of belonging to their employees.
figure3 has created a collaborative design for the offices of OMERS, a pension fund company, located in Toronto, Canada.
With five different business units across 400,000 square feet in multiple locations, OMERS came to figure3 to co-locate 1,450 staff into 325,000 square feet across 16 floors under one roof at their brand new office building.
Through a rigorous discovery process, figure3 distilled what they heard into four guiding principles to inform the journey of shifting OMERS business units’ individual cultures towards a collective, high performance culture. Focus, connection, collaboration and engagement became central to how figure3 devised solutions for everything from where meeting spaces were located to how technology was integrated.
The narrow floor plate was challenging and a decision was made to back the built spaces against busy core entry points to reduce distraction in the open workspaces on all typical floors. figure3 also sought to uncouple the notion of privacy being synonymous with private offices. By providing a range of solutions, from acoustical sound masking to increasing the variety work settings available, the employees of OMERS would benefit from the sense of belonging the open plan principles provided without losing the necessary spaces for privacy, while increasing density.
Movement through the 16 floor vertical space is part of a wellness strategy. Encouraging travel between floors, stairwells are brightly coloured and well-lit, multi-use meeting rooms placed on the north end of each floor with shared sunny refresh zones at each south end. Centralized photocopy zones and individual sit-stand desks all encourage movement.
An elegant internal staircase provides a key access point to all shared client-facing meeting rooms. Chance encounters and collision points between the business units have become a daily occurrence, fostering a greater sense of belonging. A state-of-the-art conference centre across three floors creates further opportunities for connection and collaboration. Materials that are warm and textural make this an inviting, casual space where all of OMERS staff were encouraged to gather together.
Each floor has its own refresh area; A highlight is the dynamic work café located on the 14th floor with access to an outdoor rooftop terrace. The café includes a casual kitchen and eating areas, lounge spaces, a well utilized games zone, a no-device library and focus spaces, and a range of seating options for informal meetings; all recognizing different engagement styles.
The overall result is a vibrant and inviting space where a large staff could work and gather together in a seamless and effective way.
As well, with the move to OMERS’ new office, 93% of the building’s construction waste was recycled, 492 tons of material was diverted from landfill, and 76 tons of old furniture was donated to charity.
Designer: figure3
Contractor: The Jesslin Group
Photography: Ben Rahn
