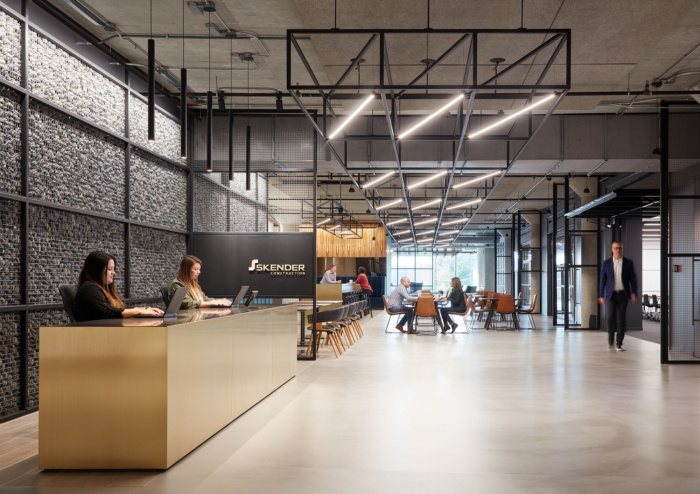
Skender Construction Offices – Chicago
Skender Construction's newest Chicago offices are community-oriented with an open office layout that inspires collaboration and events amongst employees, project partners, potential clients and other industry associates.
Perkins+Will has completed the connected design for Skender Construction‘s offices located in Chicago, Illinois.
The relocation to Sterling Bay’s West Loop development provided Skender the opportunity to create a vibrant workplace that reflects the continued evolution of Skender as a premier Chicago construction firm.
This, the third office vision that Perkins+Will has partnered with Skender to complete, started with working closely with Skender’s leadership team to hear their vision through rich discussions that informed the design direction for their new home.
The heart of their new space a central hub supports their vision of connecting their staff in a vibrant open collaborative environment. Adjacent are three multifunctional spaces that support external construction phase meetings with their project partners, internal town hall meetings, and industry events. These three spaces open up to provide space for more than 600 people.
One of the significant successes of the project is it brings the real estate market to them through many requested tours. This creates serendipitous meetings with industry partners and access to potential clients.
Designer: Perkins+Will
Contractor: Skender Construction
Photography: Steve Hall at Hall + Merrick Photographers, Randall Starr
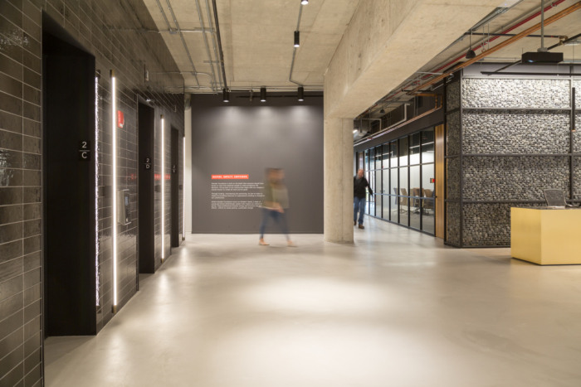
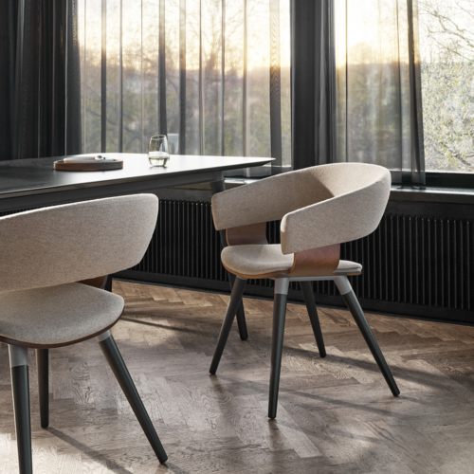
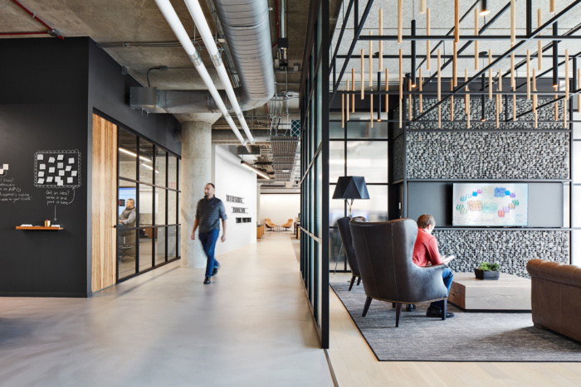
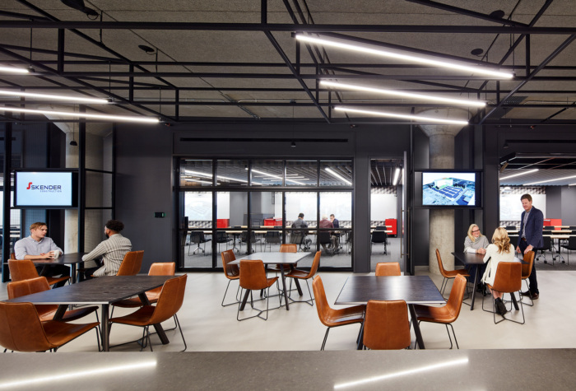
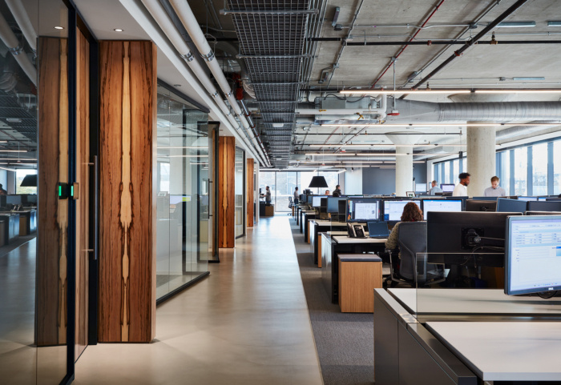
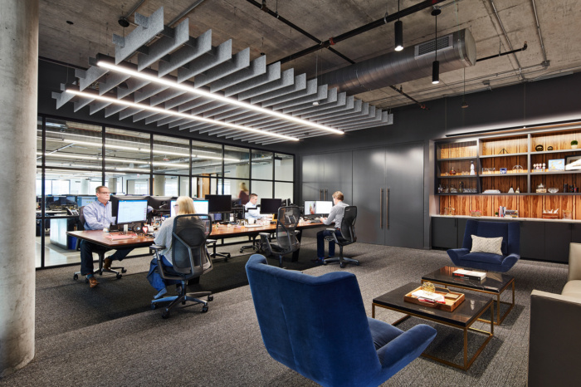
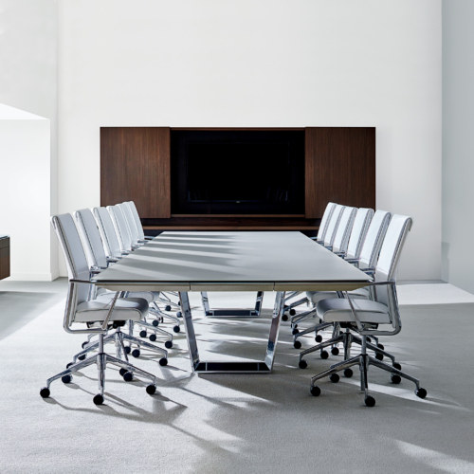
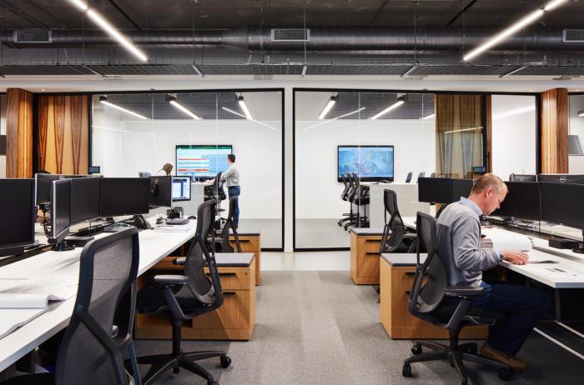
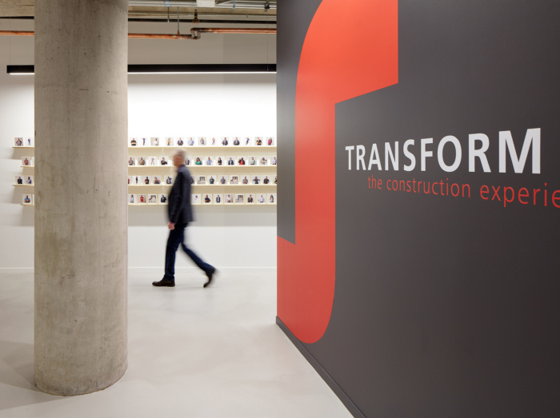
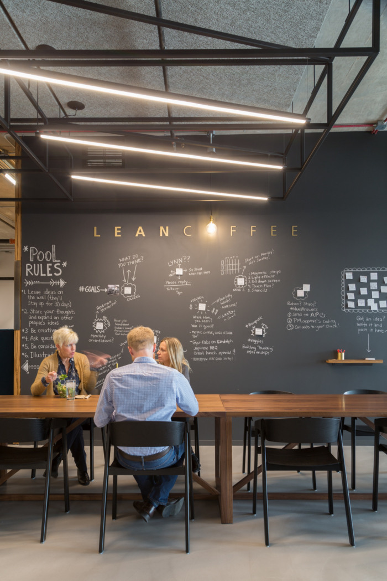

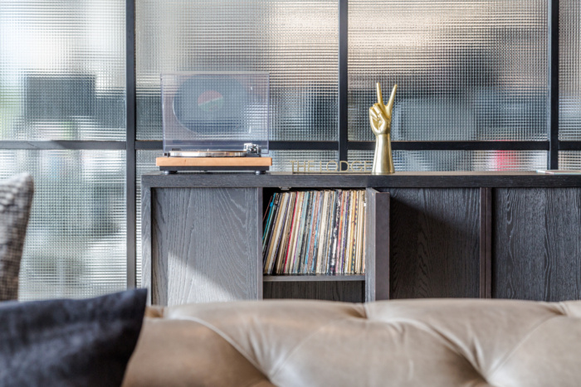



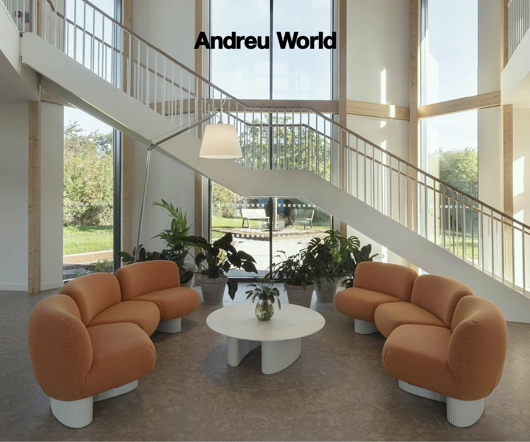






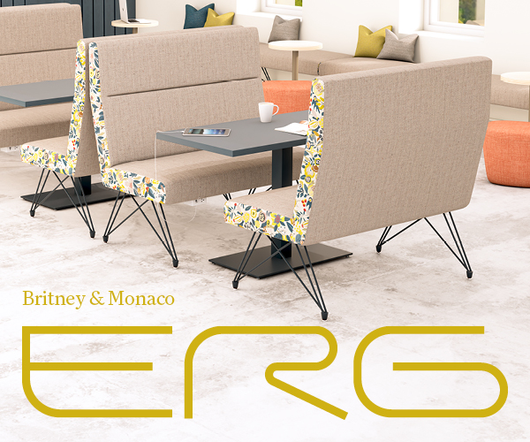





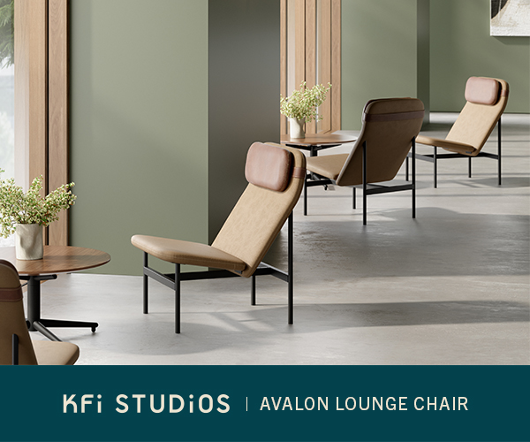




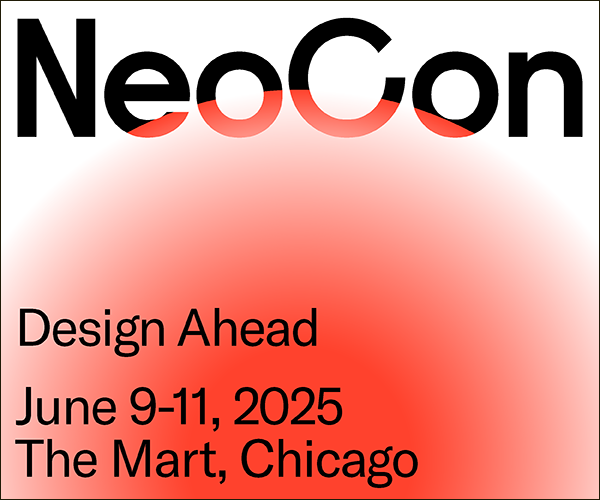









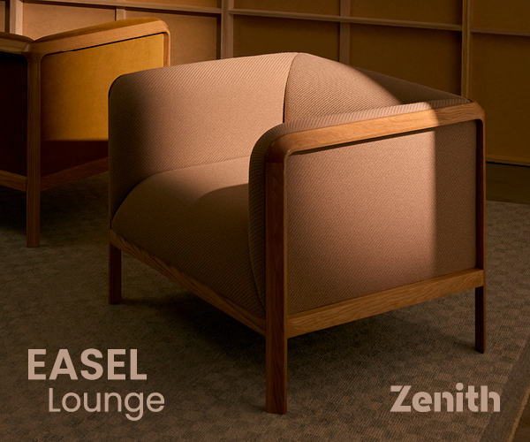
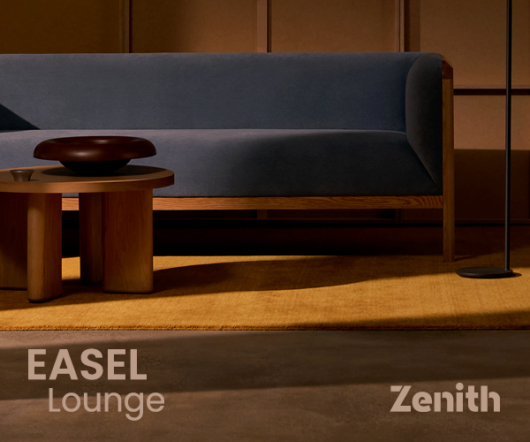

Now editing content for LinkedIn.