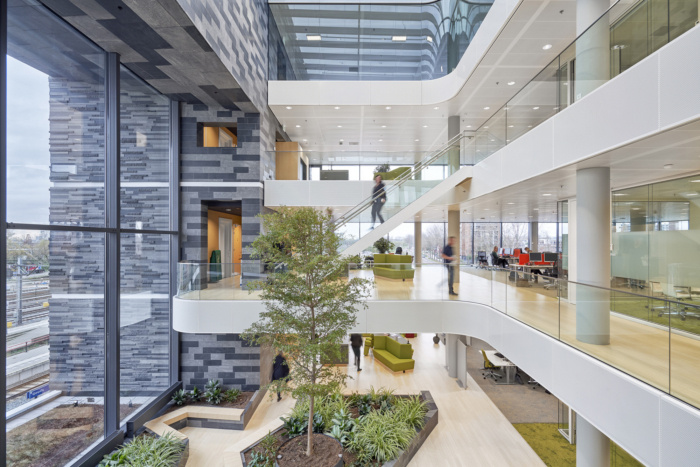
Rabobank Gouwestreek Offices – Gouda
Kraaijvanger Architects completed the design of the Rabobank Gouwestreek offices located in Gouda, the Netherlands.
An inner city super transparent and multifunctional office building with flexible workplaces suitable for Rabobank, tenants and local users and where interior and exterior are designed integrally within a Design & Build contract; this assignment resulted in an iconic inviting building for Gouda with a window on the city designed by Kraaijvanger Architects. With this, the Rotterdam based architectural firm takes a step in designing flexible, sustainable and timeless office buildings that contribute to the city.
The design was realized within an integral Design & Build design team consisting of Kraaijvanger Architects, BOAG, IOB, and DGMR with the contractor DuraVermeer as the formal client.
The desire of the client to stay firmly in the center of the multifaceted sustainable society was architecturally translated by Kraaijvanger into a sustainable building responsive to this context; On the railway side, it manifests as a massive stone sculpture with an immense window; on the city side it is open and transparent.
Designer: Kraaijvanger Architects
Design Team: Hans Goverde, Daniëla Schelle, Gurbe van Belle, Edward Timmermans
Contractor: DuraVermeer
Photography: Ronald Tilleman
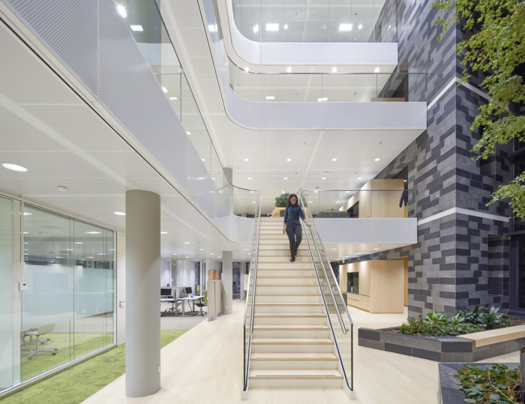
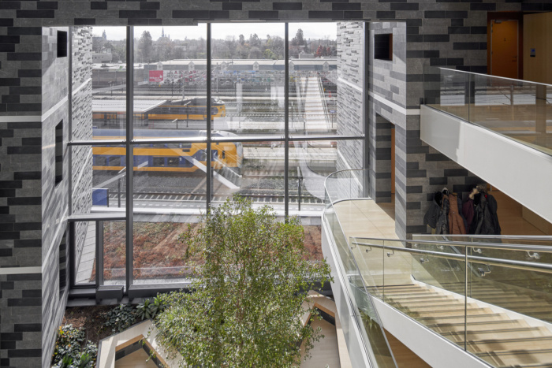
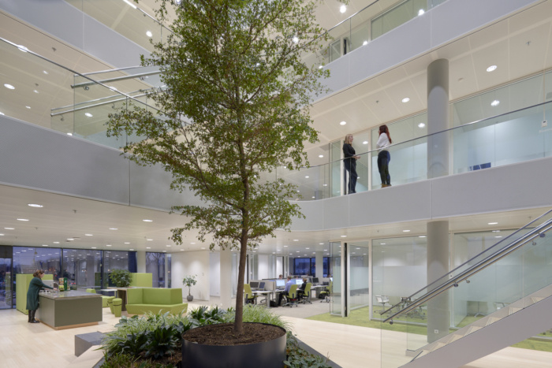
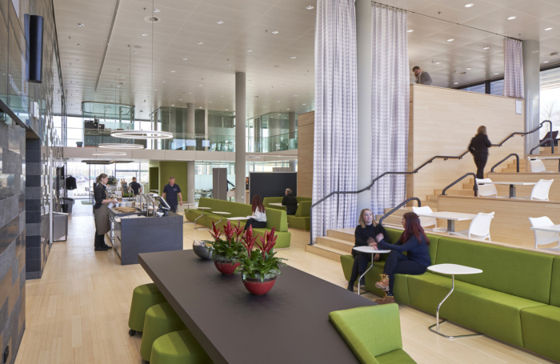
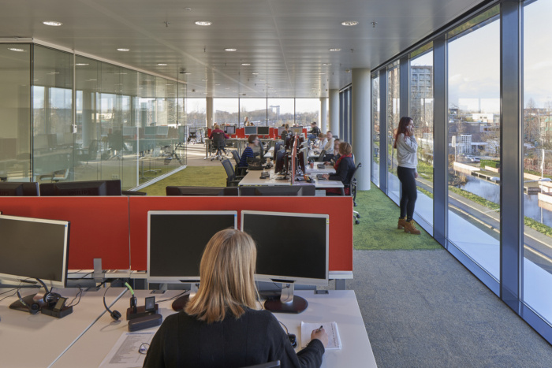
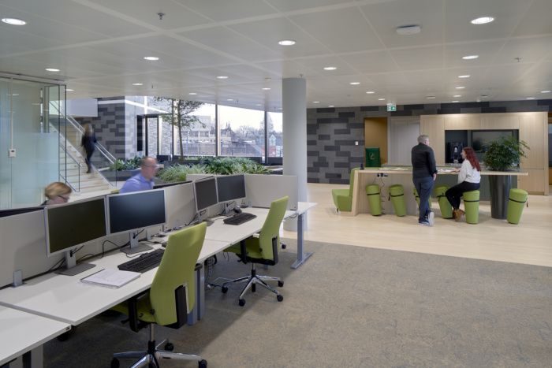
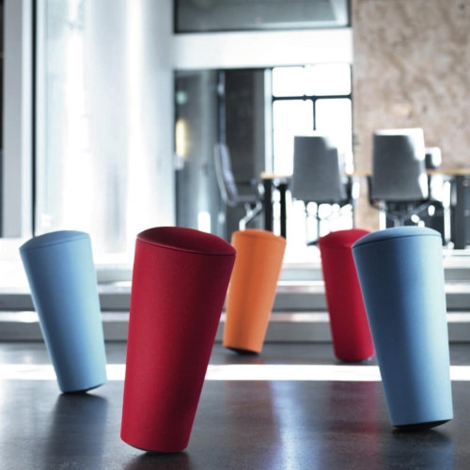
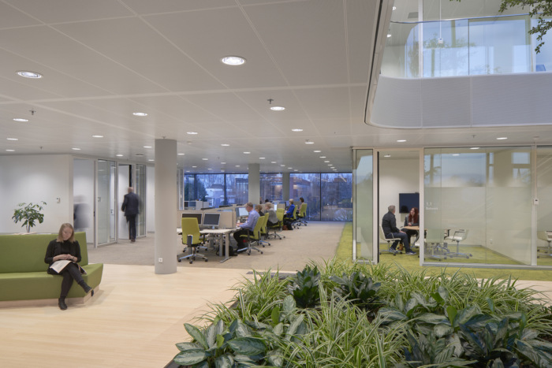
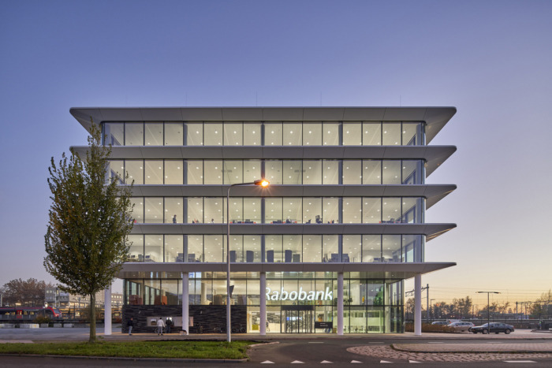
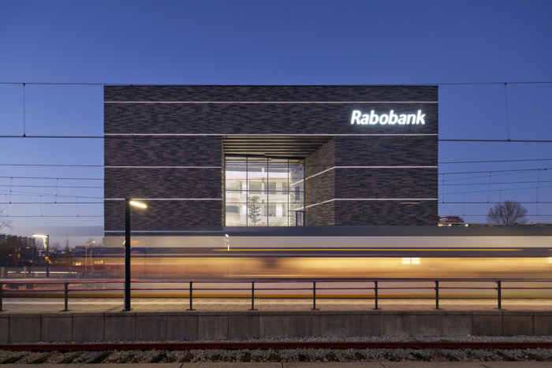
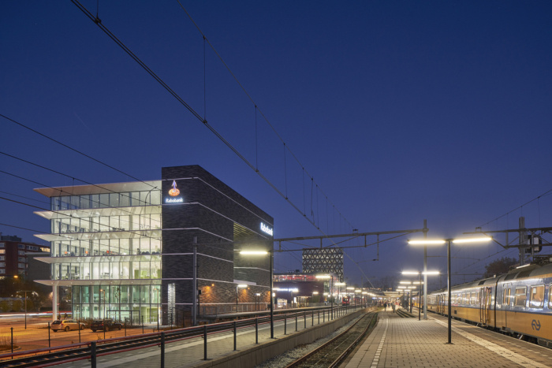



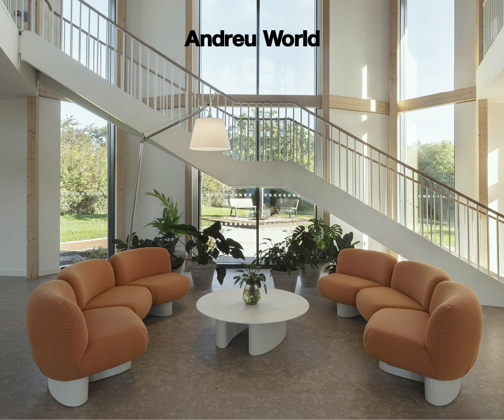
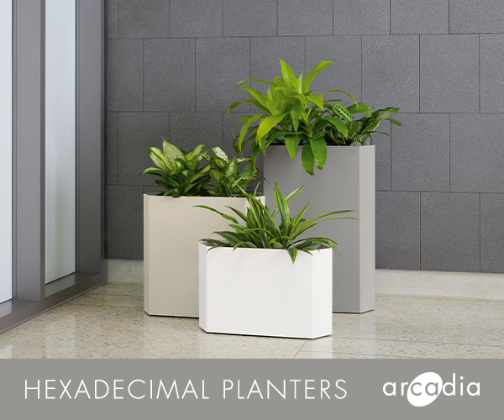


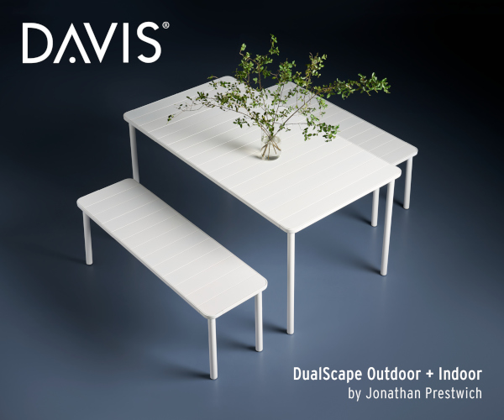








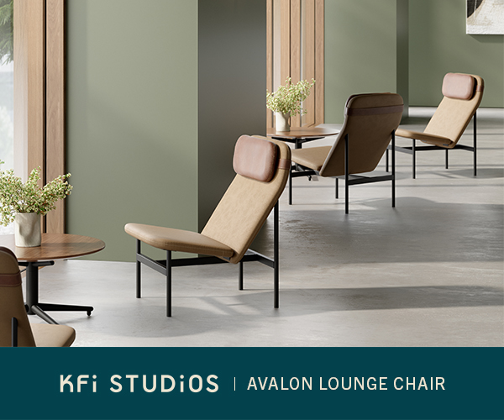



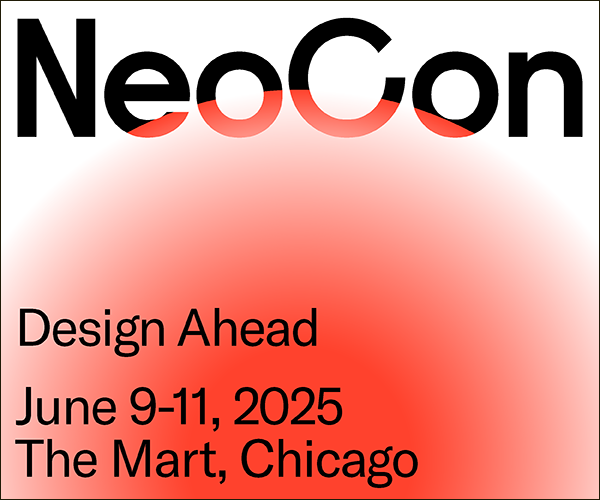









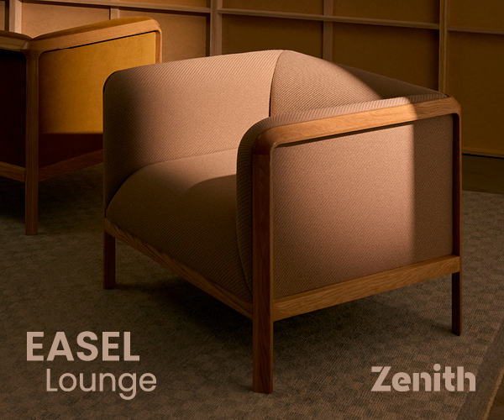
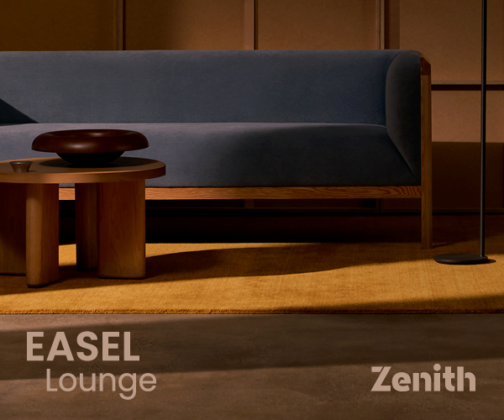

Now editing content for LinkedIn.