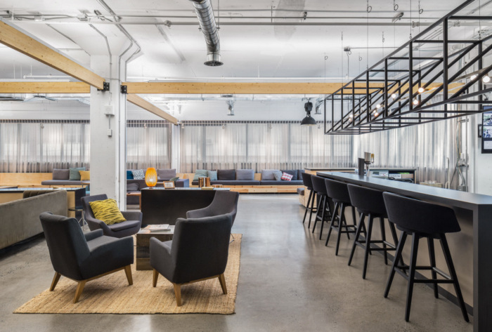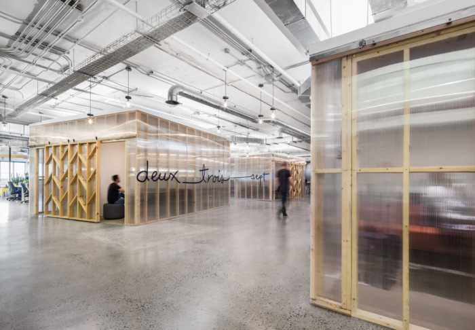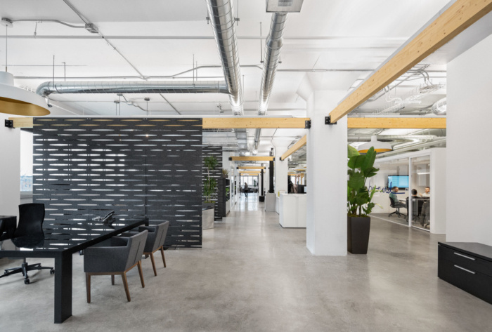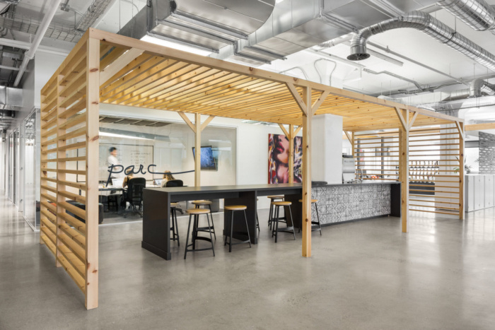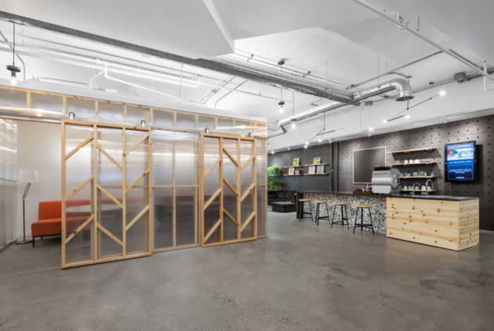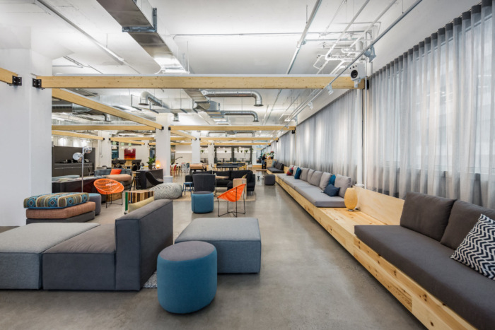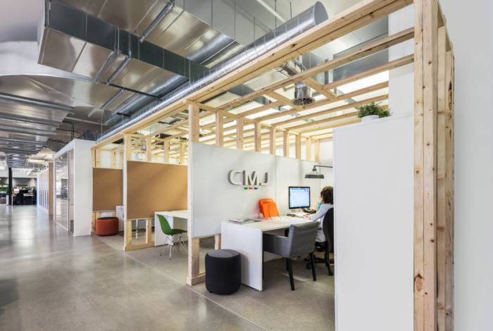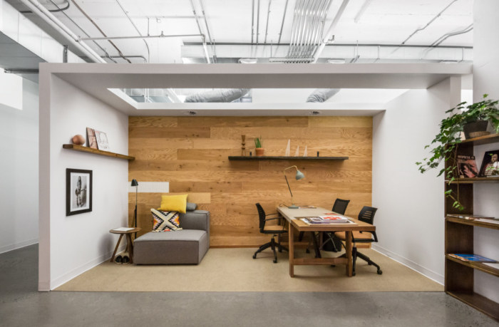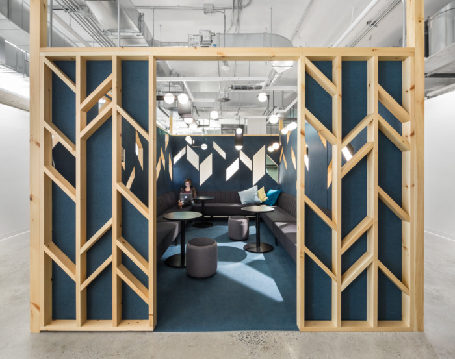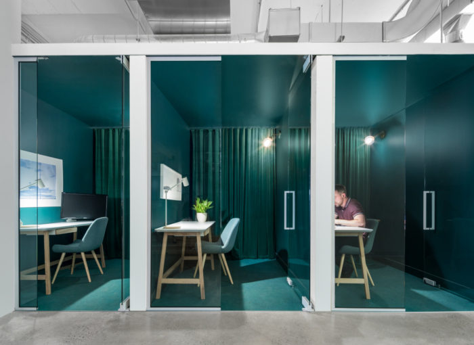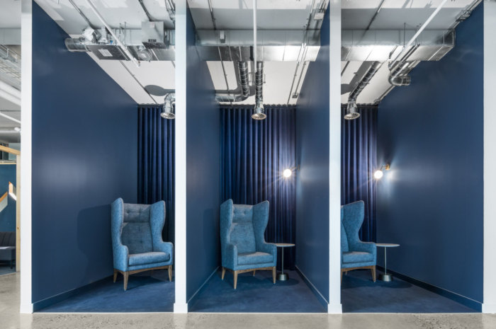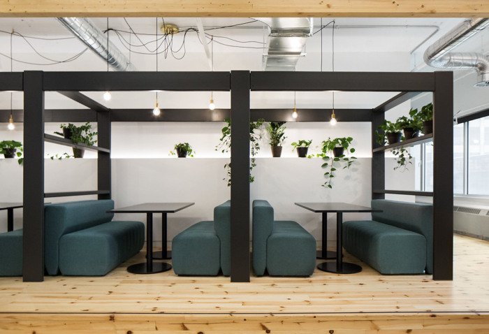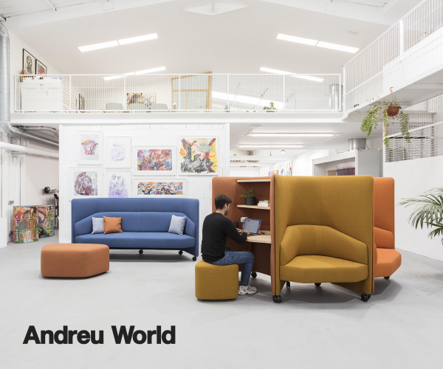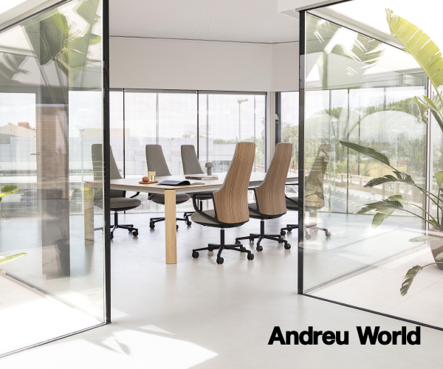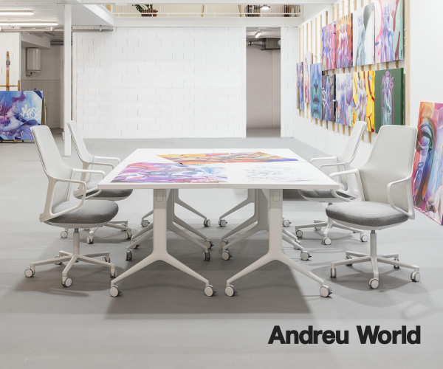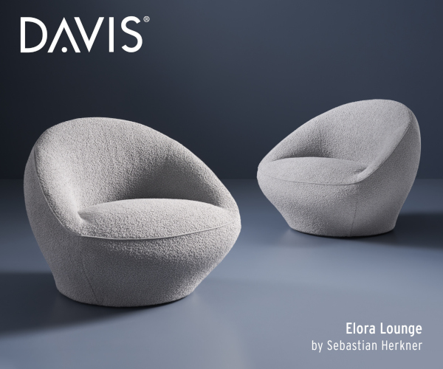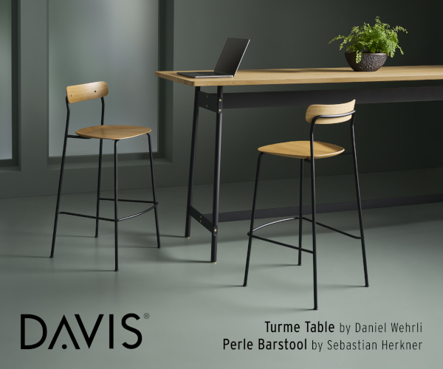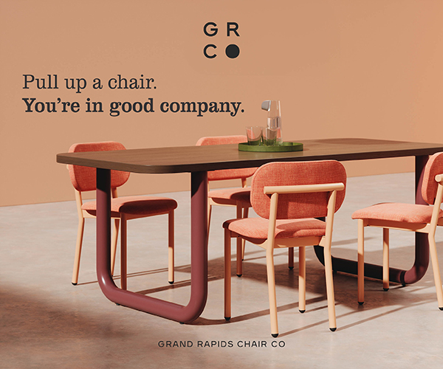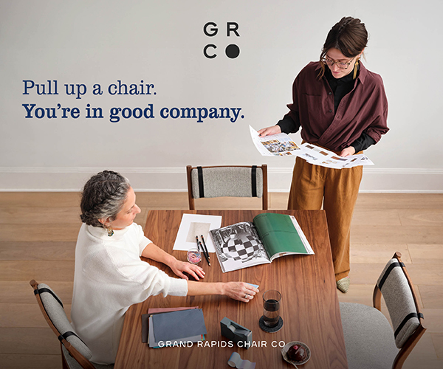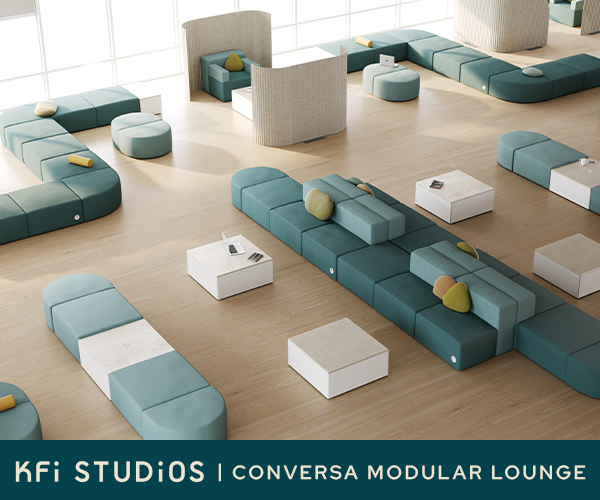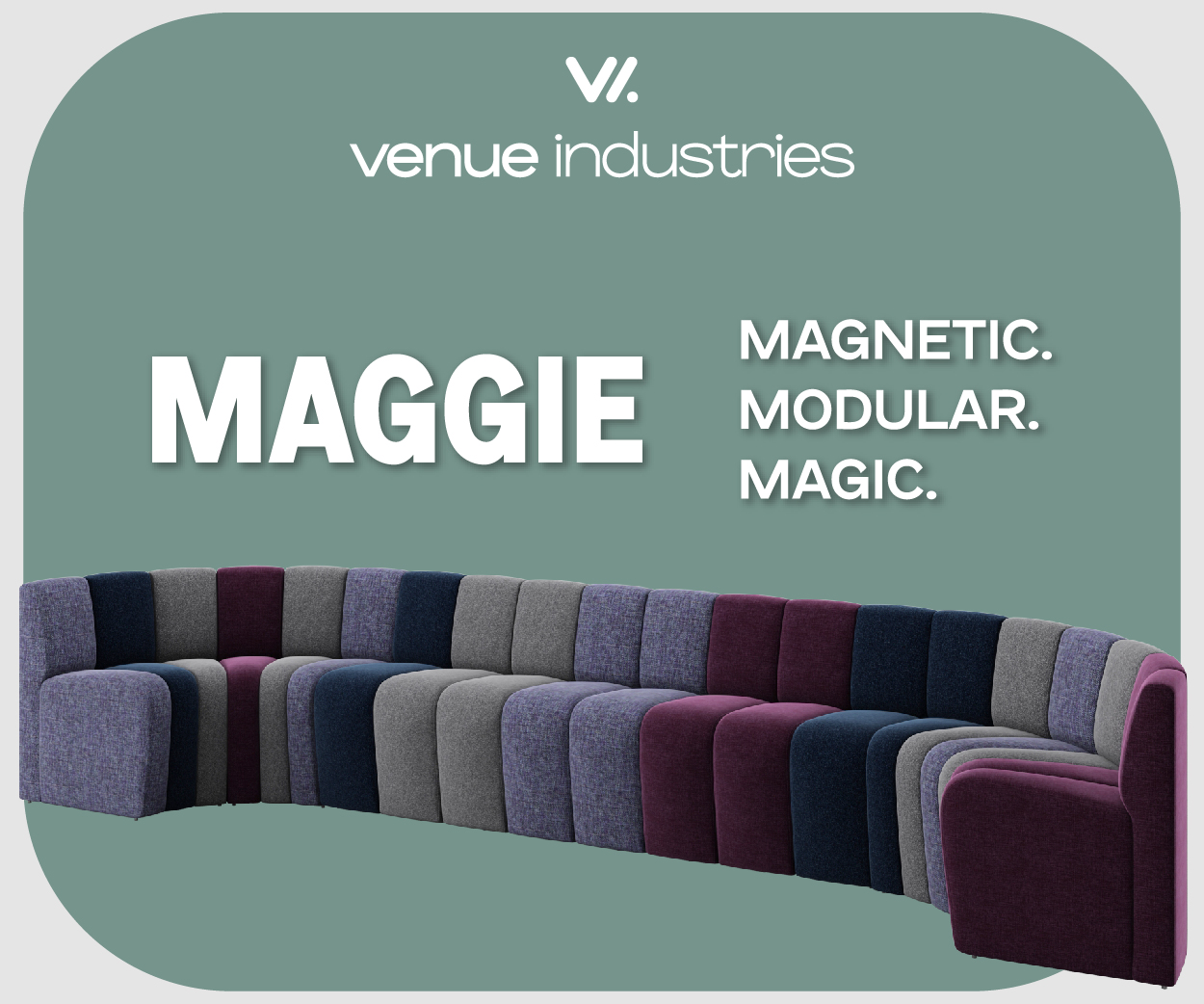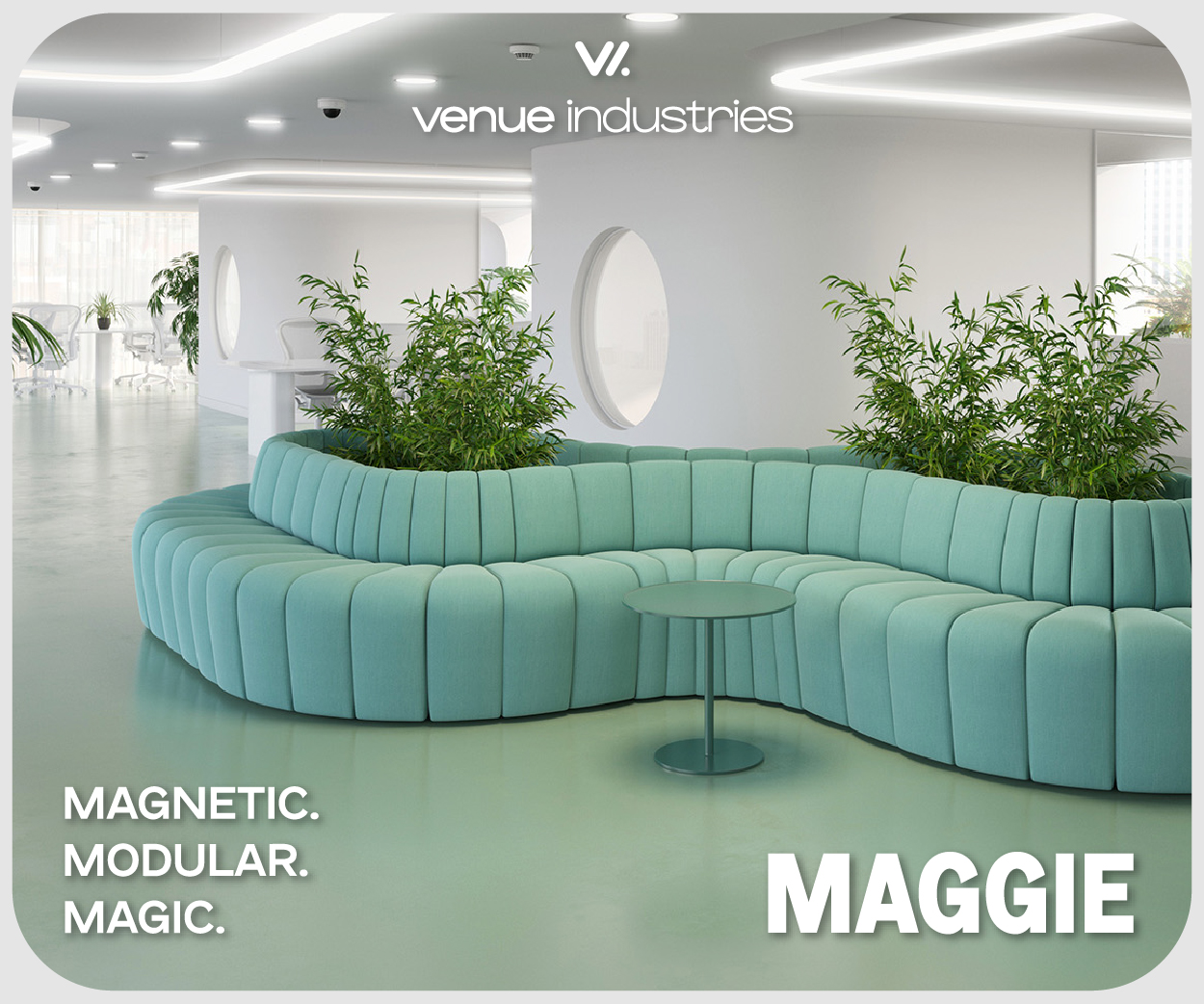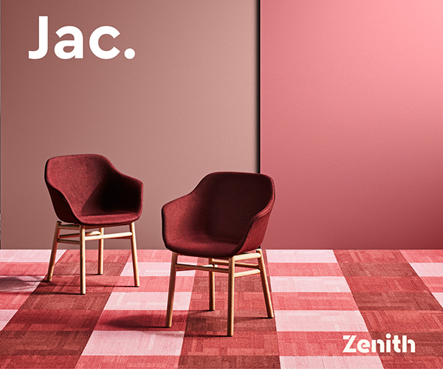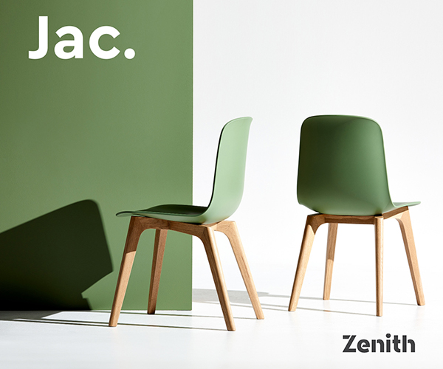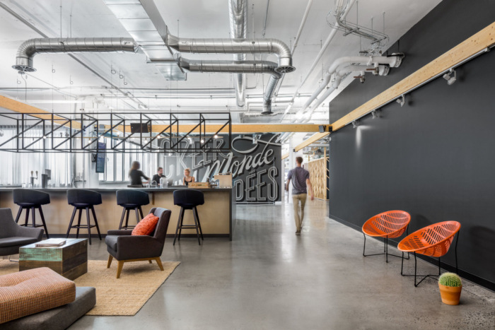
Attraction Media Offices – Montréal
Previously divided by activity sectors on two different floors, each with their own corporate identity and culture, Attraction Media has left their closed offices behind to join together in a shared single floor space of 53,000 square feet.
Imperatori Design recently completed the unifying design for Attraction Media‘s offices, an audiovisual company located in Montreal, Canada.
The client’s mandate for Imperatori Design’s firm was summed up in one sentence: “Create a unified environment, heterogeneous, alive, where one would feel a positive vibe immediately upon entering.” Located in a classic Mile-End industrial building, the location had the advantage of having access to daylight on three sides as well as having a polished concrete floor with a beautiful effect. The constraints were rows of industrial ducts beneath the high ceilings along with a very tight 13-week schedule.
After observing the work habits of the future users and embracing the multimedia creatives’ desire not to be limited to a singular style, the designers settled on a balance between some structure and what might first appear to be slightly chaotic, which was ultimately very intentional, taking into consideration the various functions.
The U-shaped design studios and corporate functions benefit from natural light while the computer editing section occupies the windowless wall. Reflecting the “unified environment” objectives, the wide circulation areas enhance the fluidity of exchanges between departments. And as specified, the area dedicated to the well-being of employees has a place of choice, under the east-facing windows.
Numerous cubes and small alcoves with various configurations, placed throughout the open areas, make it possible to escape the ambient hubbub when the task requires privacy or calm (informal meetings, client meetings, phone calls, concentration on a specific task, unwinding, etc.). However, the link with the community is never interrupted since the closed work spaces include transparent, if not open, partitions of polycarbonate or glass. In addition to sculpting an architectural volume and bringing the impressive vastness of the loft to a more human scale, these strategic shelters meet the requirements of the mandate: optimizing freedom of movement while bringing the creation of a dynamic visual to the space.
The entrance opens onto a large lounge, adjacent to the room that welcomes both collaborators and customers as well as nomads wishing to sit, work, talk with a colleague or simply reenergize. A play of proportions is established between the concrete 12 ’ high ceiling and a grid of wooden beams fixed between the columns at 8’6” which has the dual function of bringing warmth to the space and camouflaging the indirect LED light fixtures. The lighting is therefore discreet and ensures a subtle but effective luminosity. The reception and the room enjoy a friendly ambience. “Employees, directors, customers, everyone loves it” shares a production coordinator.
In an effort to make the atmosphere as comfortable as being at home, the Imperatori team, in collaboration with LumiGroup, varied the light sources—indirect, radiating and focal—encompassing several types of lights: suspended, table lamps, floor lamps, directional spotlights, sconces and LED tracks.
In an eco-responsible spirit, and in order to keep the costs within a precise budget, the furniture is largely (75%) recovered from the old offices. With a few exceptions, the workstations, ergonomic chairs, armchairs, etc. come from local Quebec manufacturers, a priority encouraged by Attraction’s top leaders. Among the recovered objects, in the cubicle of the corporate department, we notice the Laurent suspensions, collectors’ items made by the craftsmen of Lambert et Fils.
Interior Design: Imperatori Design
Design Team: Joanne Imperatori, Chantal Ladrie, Major Galadrielle, Julien Lacroix
Lighting Design: LumiGroup
Contractor: JCB General Contractors
Photography: Stéphane Brügger
