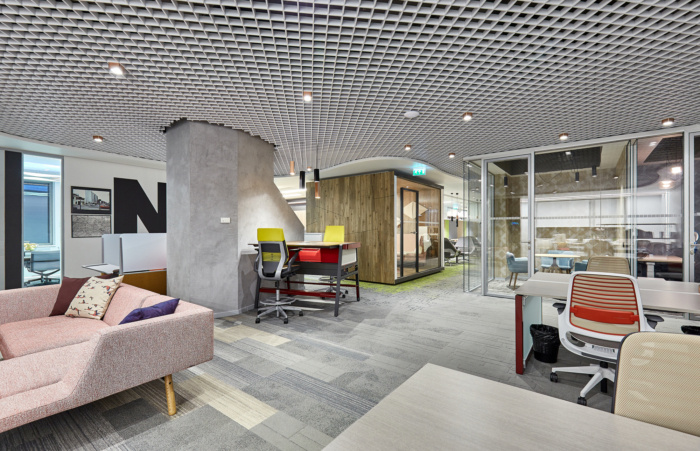
Corporate Office Solutions Offices – Bucharest
Following the human-centered design philosophy, Corporate Office Solutions' new showroom and workspace is a collaborative environment that inspires connection amongst employees.
Corporate Office Solutions, a design solutions provider, have completed the redesign of their offices located Bucharest, Romania.
Established in Romania in January 1998, Corporate Office Solutions (COS) is a well-known design solutions provider, office furniture and carpet supplier (exclusive dealer of STEELCASE, the largest office furniture manufacturer in the world and dealer of INTERFACE, worldwide leader in the production of environmentally-responsible floor coverings), offering also project management services, relocation, service and maintenance. In 2018, COS decided to fully redesign the Bucharest Showroom, following the Human Centered Design philosophy thus, by understanding the Life-Style and the needs of COS work-space users, the architects involved in the project succeeded to determine the concept of COS new Showroom. The solution came first from identifying existing problems, the most important being the lack of communication between teams. Therefore, the collaboration and interaction between them has become the backbone of the design and thinking of the work-space which facilitates communication, enhancing through each component the creativity of each team and ensuring the smooth functioning of the unitary whole.
Symbolically, the Work Café is the centerpiece of the work-space, a meeting opportunity between hosts and visitors as well as between all COS teams. The Work Café also offers the function of space separation and organization. The organic silhouettes from the ceiling or from the bar level and even the high chairs fall into a general line that draws its inspiration from the Biophilic Design to print a natural footprint on the entire space. Among its components we can find: mystery, perspective, refuge. The nature of users’ work is the one that gives rhythm to the dynamics of the design that encourages the habits of the nomads. Wood has been privileged, being present at the parietal level, in the composition of the bar, in certain structures for separating the areas, etc.
The wood combined with textiles and the metal that decorates the ceiling, outlines the space according to the needs of the employees, considering the noise level, the type of activity or the number of people occupying a certain area. The Innovation Center is the concept of the actual work area, where most of the activities take place and where most fixed jobs exist. These include areas that meet various other functions such as meetings with clients, discussions, relaxation. The choice of furniture and textiles contributes to shaping the spirit of the Work-Life Center – the place where the team lives their lives during working hours. Another important element that has been considered is the introduction of intelligent technology integration solutions, focusing on innovative elements: remote-communication systems, details that improve room acoustics, electronic programming of meeting rooms, etc.
The space-to-human dynamics transforms mainly the point of interest in the arrangement of the reactions that the place generates to the teams and at the same time, the way in which the beings shape the place through work habits and behavior. The future is interesting and how this dynamic will influence and change the work-space.
Designer: Corporate Office Solutions
Design Team: Andrei Angelescu, Laura Dragomir, Madalina Movileanu
Photography: Vlad Creteanu & Arthur Tintu
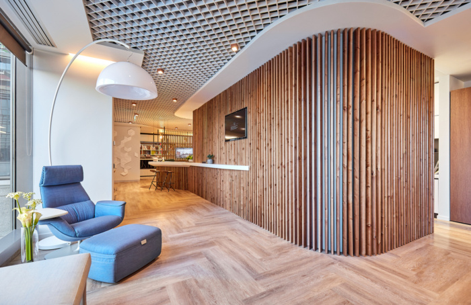
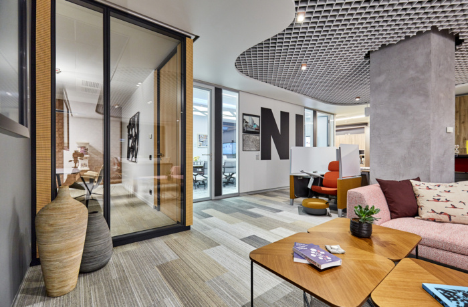
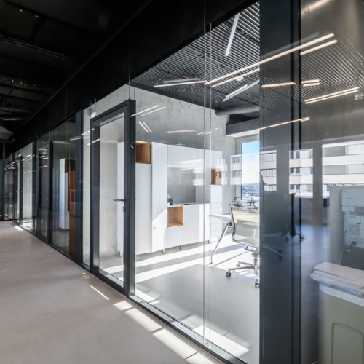
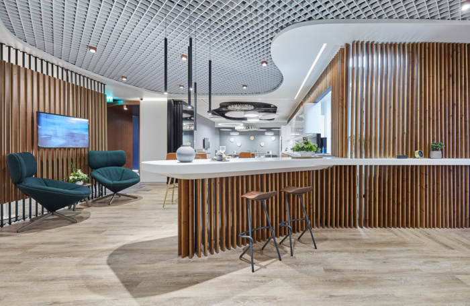
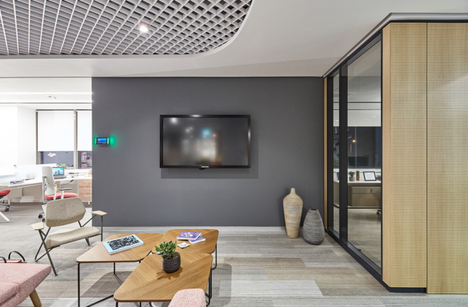
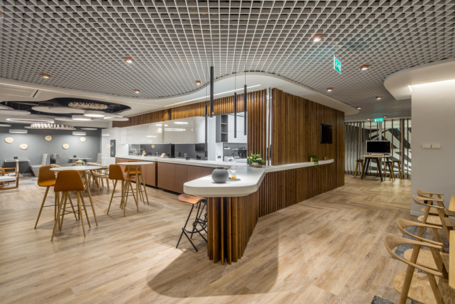
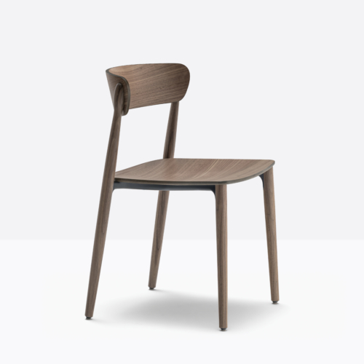
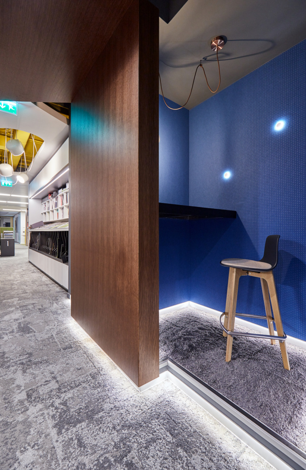
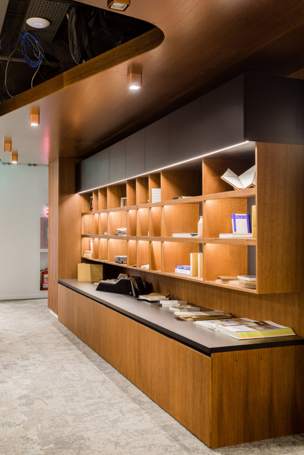
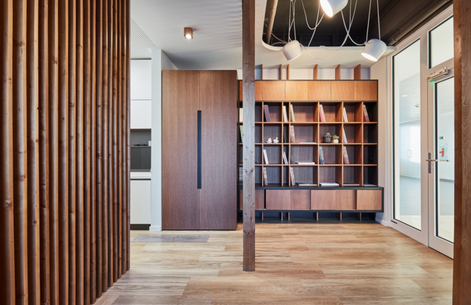
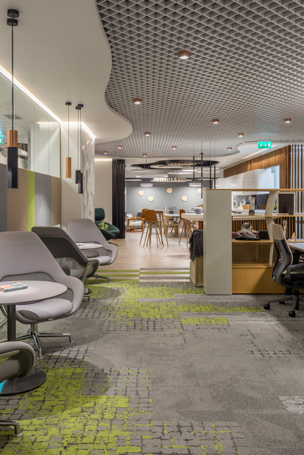
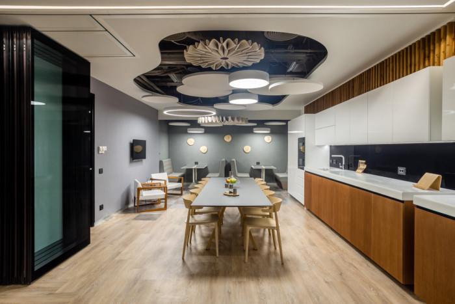

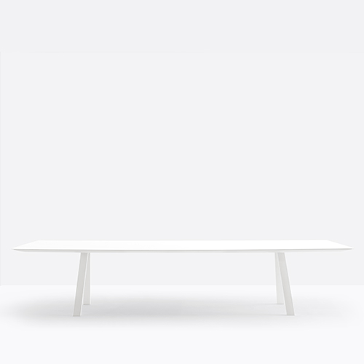
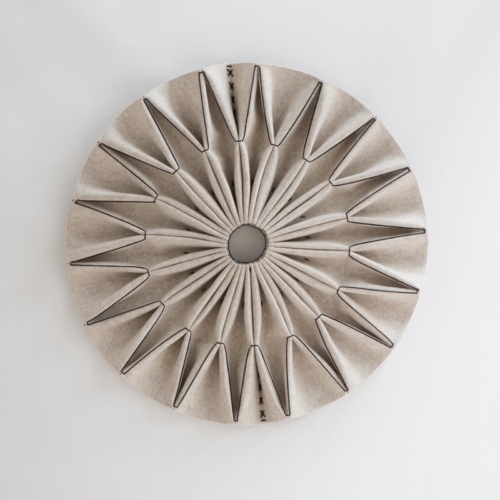
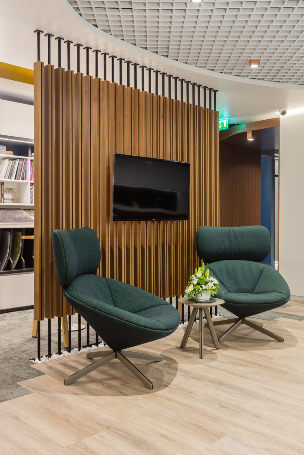
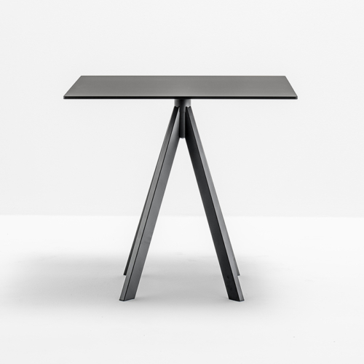
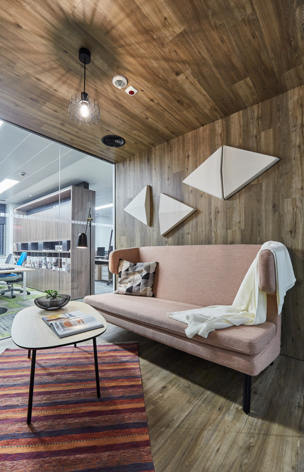
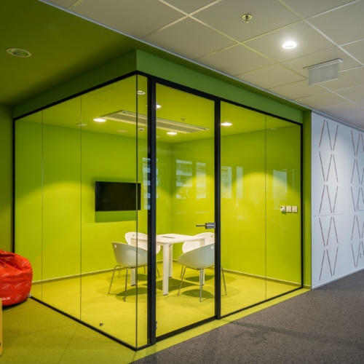
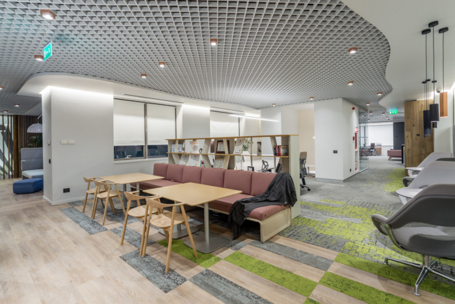
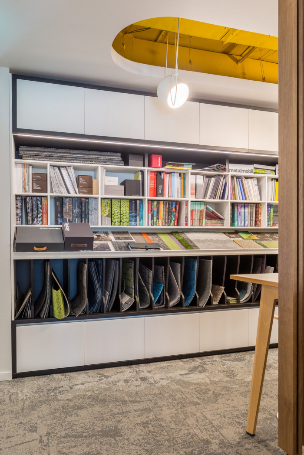
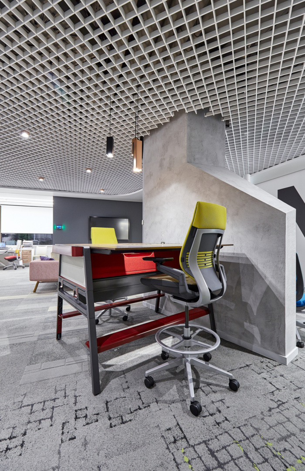
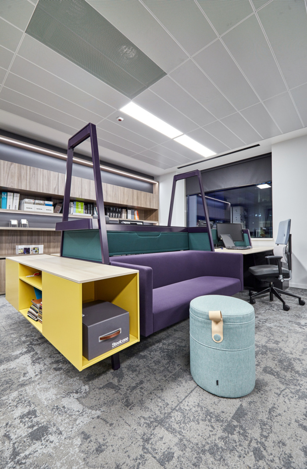
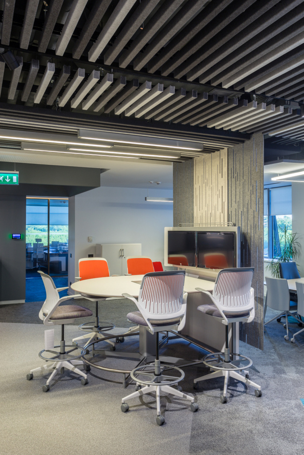
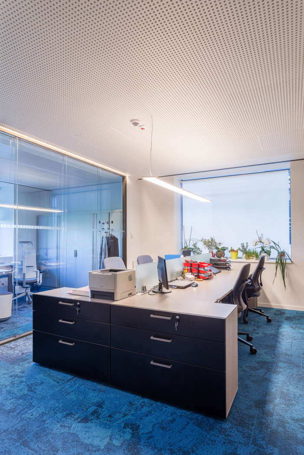
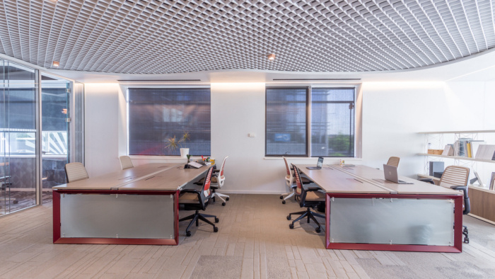
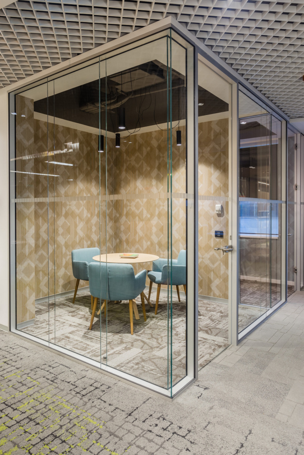
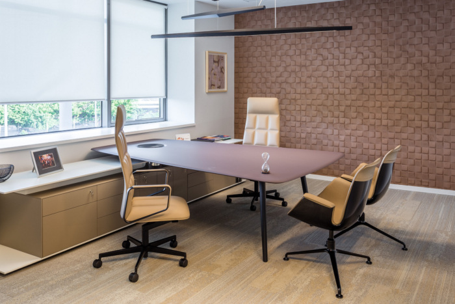
























Now editing content for LinkedIn.