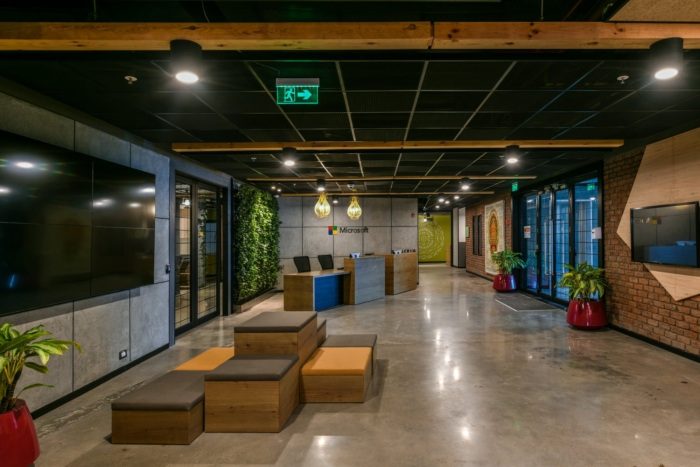
Microsoft Offices – Hyderabad
DSP Design Associates designed the warm and engaging offices of Microsoft located in Hyderabad, India.
The visual trend of creating spaces which are Raw, Industrial, warm and welcoming is being accepted more and more. Microsoft’s Hyderabad office is designed to reflect an underlined concept of “City scapes” (inspired from Hyderabad) where the passages are streets with social spaces at junctions of these streets. Drawing away from a stereotypical planning helped us in realizing the theme.
A rendition of the concept of this project:
“Cities can be modern and future-ready without losing touch with their past. It is this intersection of old and new, of tradition and technology, of the ancient with the freshly-minted, that creates a distinctive character. Here, the noise and bustle of the marketplace hold their own against the steel and glass of high-rise buildings. This office reflects this very character of Hyderabad city ….the transitory nature of this office space gives a great opportunity to create an environment which is natural, raw and textured with rough and unfinished edges and depicting the urban sprawl just like the city it belongs to. It’s a place of rich and varied contrasts: Where the ancient thrives alongside the brand-new. Where the past and the future co-exist.”Driven by a brief that demanded space for Microsoft’s R&D business to have an adaptable office; the design accommodates a varying need for teams to function in an assortment of team sizes.
This office design exemplifies a well-balanced space where collaboration happens for a purpose and spaces which enable collaboration are designed with supreme accessibility across the office. Hub spaces have been planned closer to the entrance of each floor acting as a point of interaction for teams to come together, exchange ideas, socialize. Agility in planning was made to place common spaces next to the main circulation passage to optimize the usability/utility of these spaces.
The design is also dominated by use of unconventional materials to justify the theme of the project. The ceilings within the project have been customized to have fabricated panels out of thin chain-linked mesh anchored by exposed chains. Corrugated metal sheets that are used at construction sites have also found place in the office design in the form of claddings on dry walls.
Claddings were also done using real bricks to bring alive the old city vibes. While innovation with claddings was a prominent part of the design; the idea was also to strike a balance between the undone and the overdone.
Bringing in the local influence within the office, the light fixtures were custom-designed to be made out of bottles and cane baskets. High-end rugs were also given a miss over local daris as rugs in stand up areas. With an initiative to draw local workmanship within the project we casted a super-hub table in concrete at site as opposed to sourcing a high-end table-top material. The raw-unpolished demeanor to the space was specially ensured with the existing screed in the corridor being finished with cement.
Art pieces in the office have their own unique tale to tell! Artifacts have been procured from the local art schools and institutes in Hyderabad and thoughtfully placed within specific areas in the office. Material applicability on walls, partitions and other areas are greatly “art” inspired.
The futuristic yet scaleable design for Microsoft Hyderabad is a visual narrative of the ancient thriving alongside the brand-new; the romance between the past and the future – a vision accomplished for Microsoft’s Office, (Truly) Hyderabad!
Designer: DSP Design Associates
Design Team: Geetika Jain, Senthil Kumar, Sayantani Sinha
Photography: Prashant Bhat
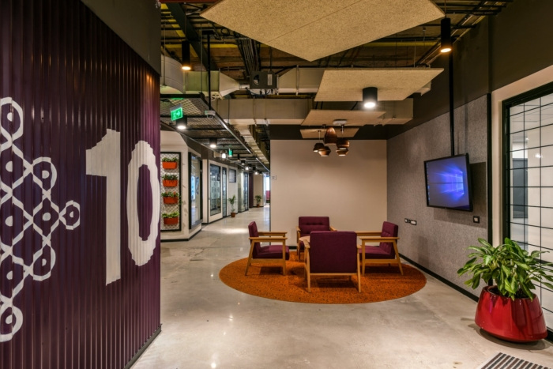
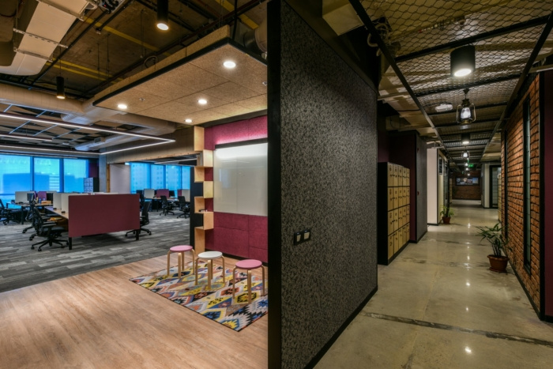
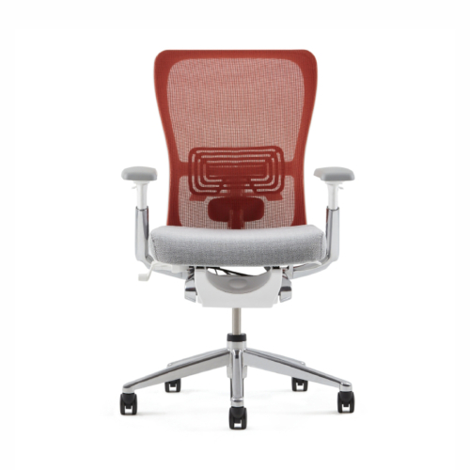
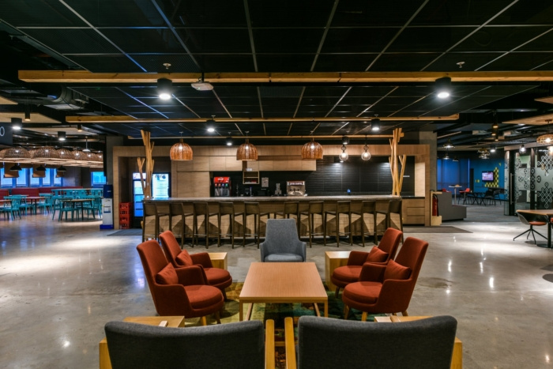
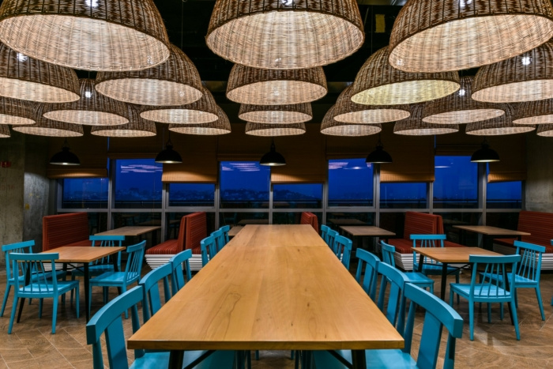
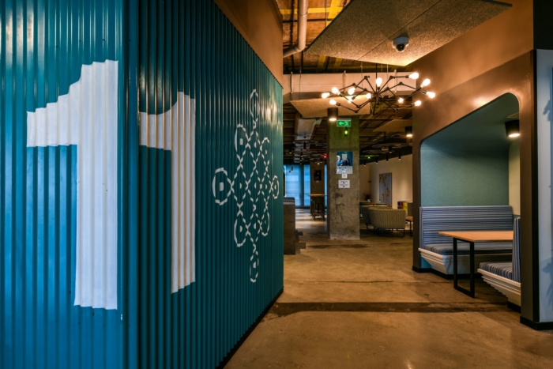
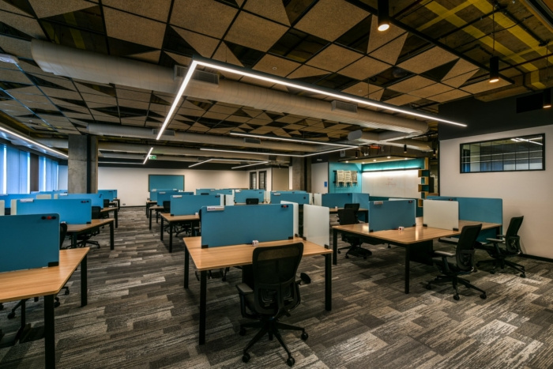
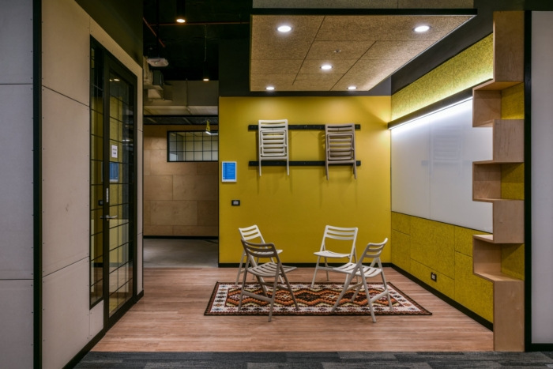




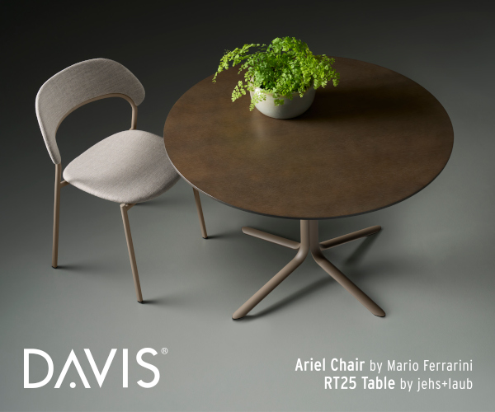
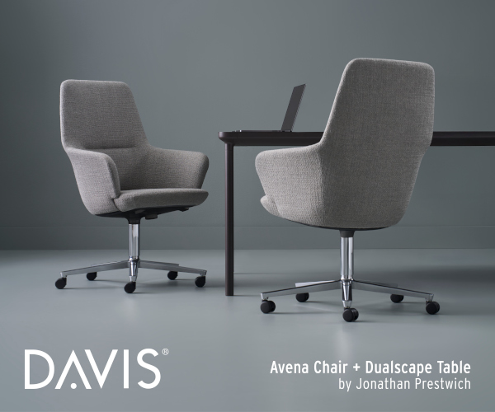





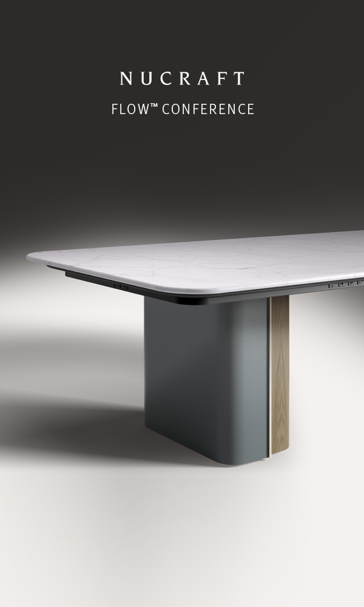
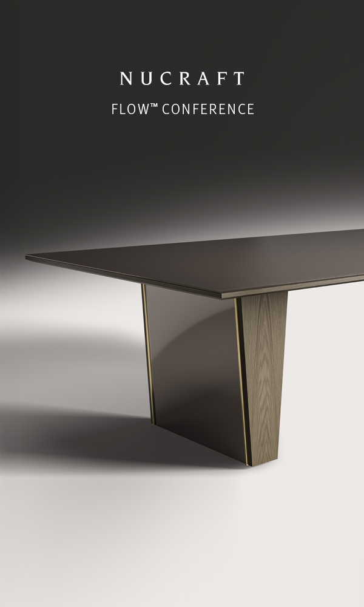
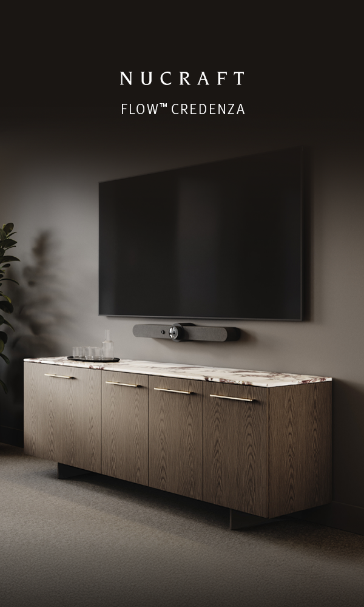
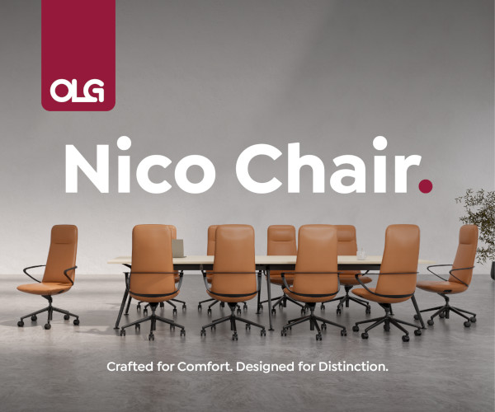
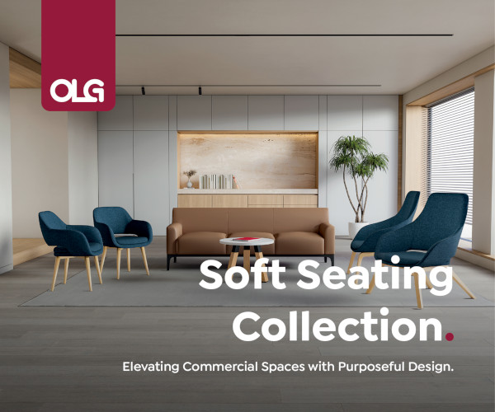
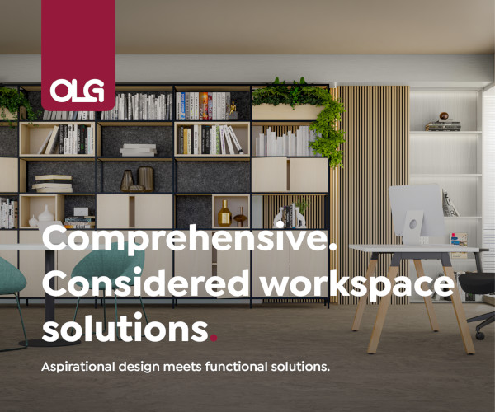
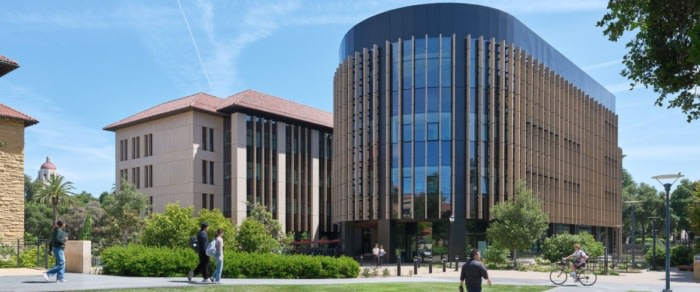
Now editing content for LinkedIn.