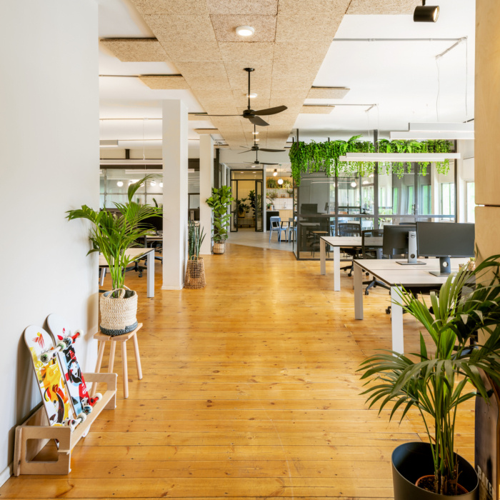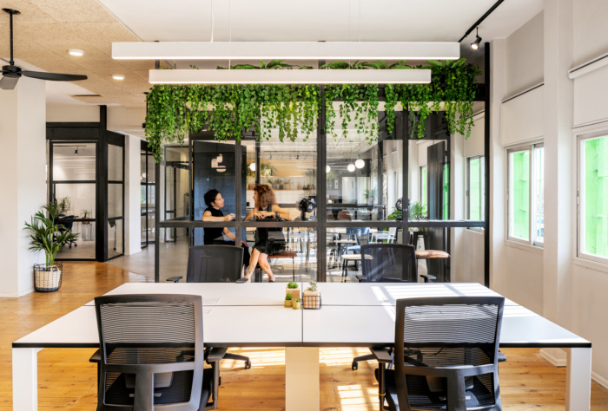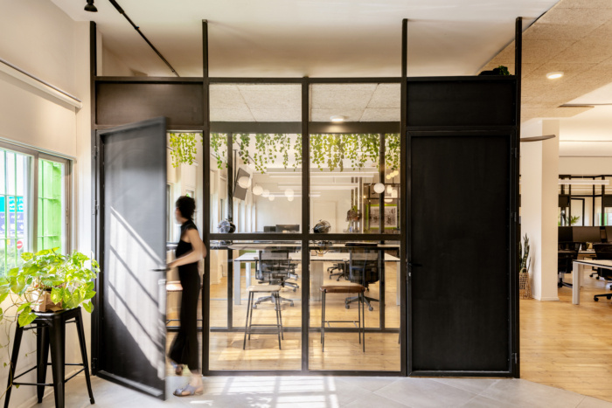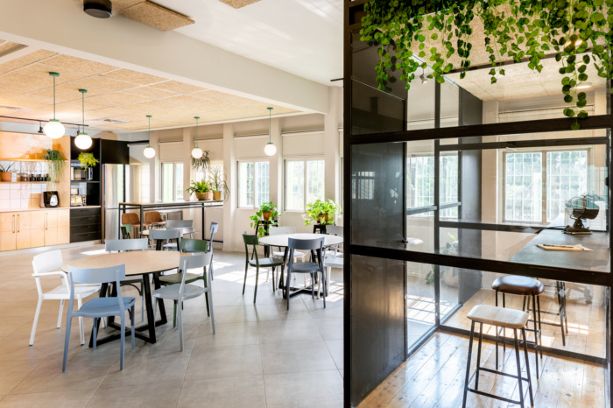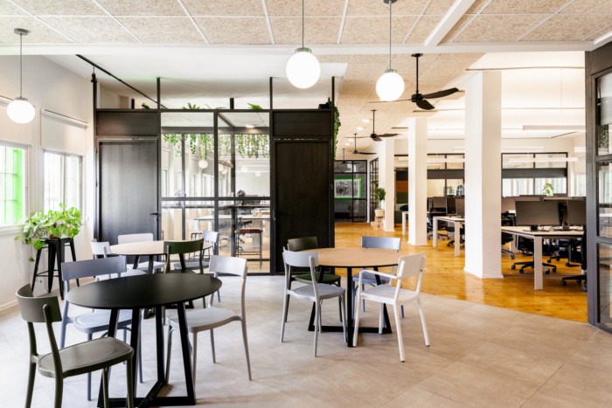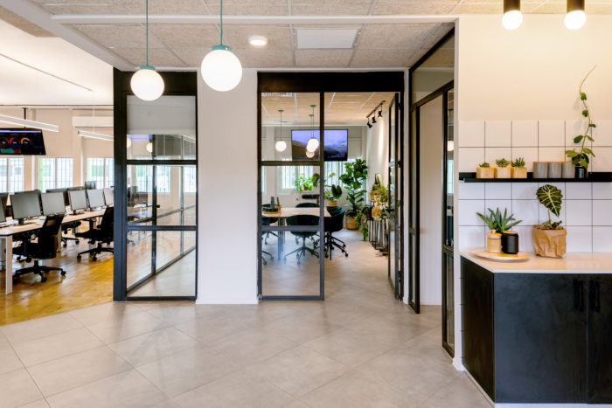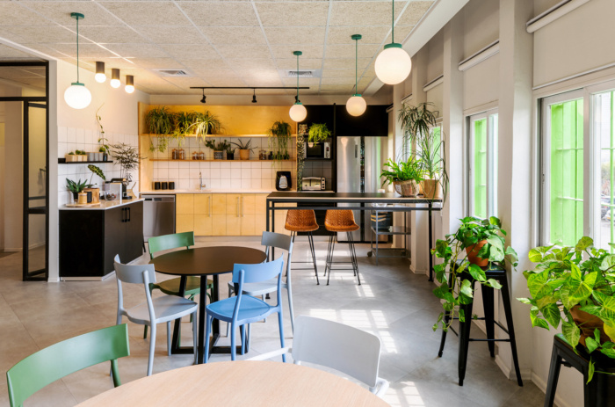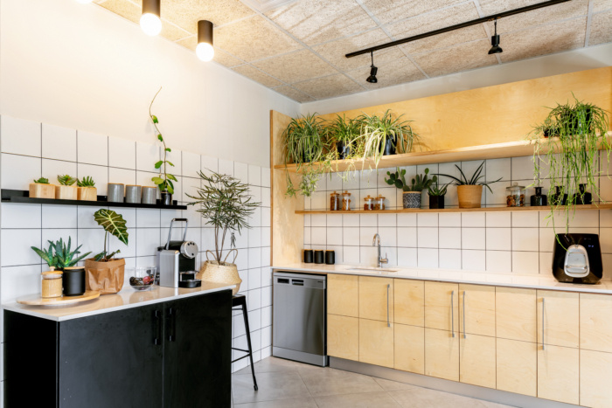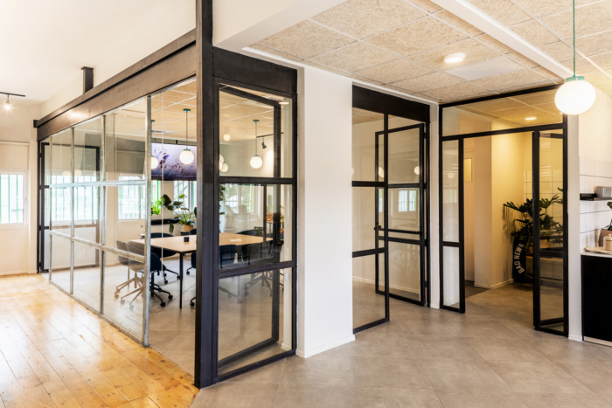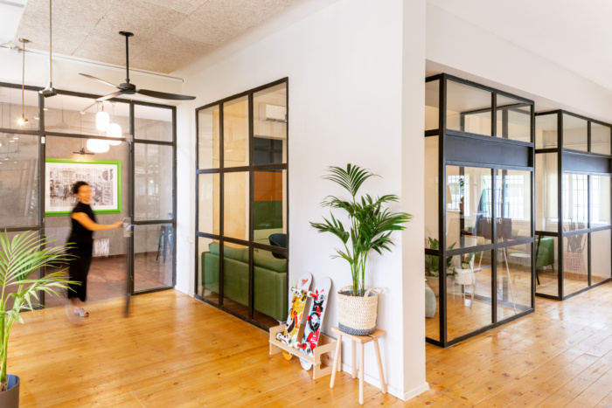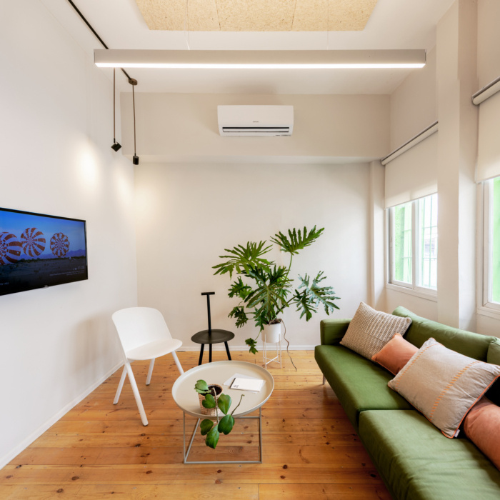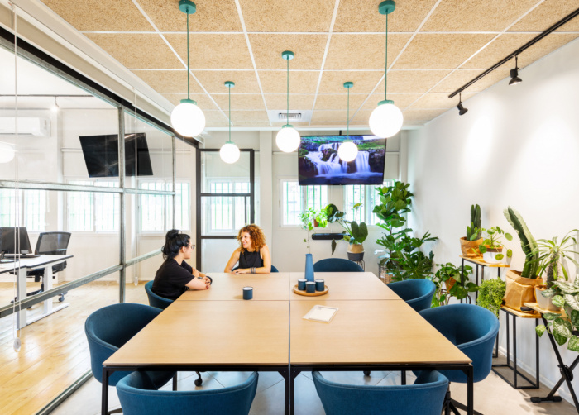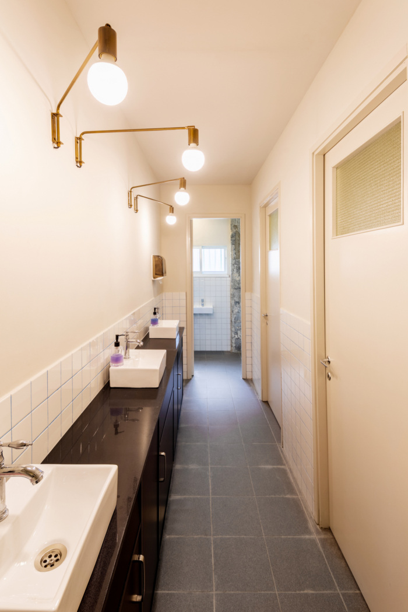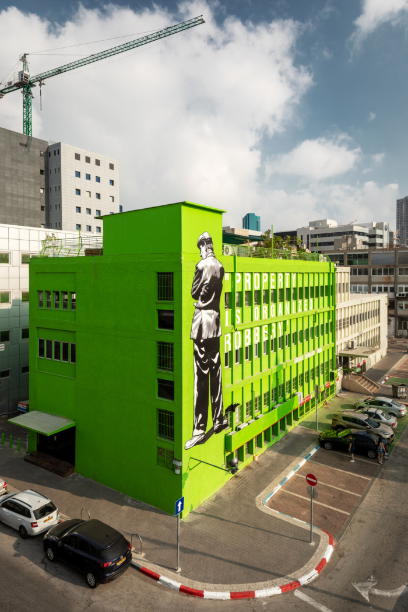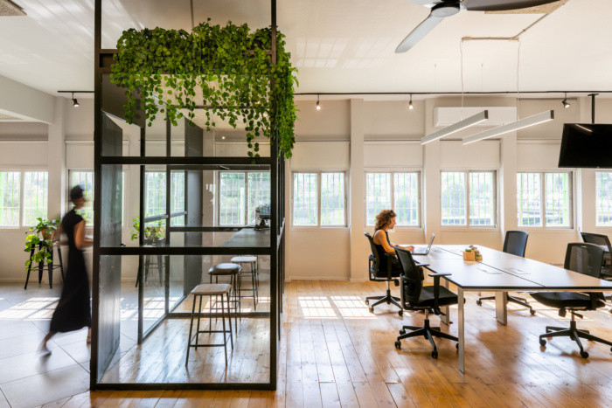
Alcide Offices – Tel Aviv
studio shiri kedem were engaged by Alcide, a security wall platform company, to design their new offices located in Tel Aviv, Israel.
Alcide is a young high-tech company engaged in information security in a rapid growth. The office is located above a busy intersection in an unusual office building known as the “Green House” and is part of a series of buildings in Tel Aviv that belongs to a unique entrepreneur who stands out in his colorful elections.
The office sits on the first floor of the building and a little natural light penetrates through the series of small windows surrounding it. A supporting column is located at the center of the space at uniform intervals and the property is empty of any division or construction.
The main planning goal was to maximize the space of 250 square meters in a manner that will allow seating solutions ranging from sitting in a common open space, including a large conference room, small meeting rooms and positions for only two users that allow for a 1/1 call. In the design aspect, we wanted to draw attention to the space center, making the space feel spacious and light despite the small windows and a large number of working positions.
The skateboard shop owned by one of the company’s founders was the starting point for the design concept – the thought of space travel and even the parking of various vehicles that come with them to the office took part in planning, along with inspiration from the rich graphic world. The natural roughness of the space itself and the nature of the structure, we sought to balance by combining elegant style expressed in the use of formal cleanliness and classic materials and colors.
In order to attract attention to the space center, we have emphasized the center of the space by acoustic panels of natural wood attached to the ceiling, scattering to the sides and breaking the straight line. Black ceiling fans accompany the boulevard created and add to the elegant look and also improve the acoustics and dispersion of air in space.
Two conference rooms designated for internal meetings overlook the entrance and are separated by a glass partition that allows the natural light to pass through the entire entrance area.
The main meeting room was planned as a dynamic space in order to take advantage of its large space for social activity most of the year. The conference table consists of four tables that can be connected and separated as needed, and three glass doors that enable the transition from the two fronts make the conference room a space that enables meeting in social events and meetings.
On the other side of the space and opposite the large conference room, two cubicle are used for one-on-one meetings as an independent structure in space. The use of opaque doors toward the kitchen and the transparent front toward the workers’ stands emphasizes the structure and allows them to sit in privacy of the screen along with a sense of space and a glance towards the space.
The cafeteria is wide and inviting, open to the central space and the yeshiva allows seating in large groups.
As part of the design language in the entire building, iron was used and we chose a deep gray shade for the facades. We divided the front of the conference room between natural iron in the center and the doors were marked on both sides. The division between the finches has created the protruding of the openings and the rough base frames the event in the conference room and gives it a unique character. In the kitchen we chose a combination of natural and black wood, and stone surfaces in the Terazzo finish to create the more elegant balance in the design. Tints of blue and turquoise that are derived from the artwork have been selected for the decorative lighting fixtures scattered along the cafeteria and conference room.
The creation of a dynamic space that served as a varied seating option was the main motif in planning. In the planning there is a place for workers’ positions at varying seating height, shared work desks, working positions in open spaces and meeting rooms for various needs. The location of the office and the influence of the special character of the building constituted a major motif for the selection of gamers who are correct for time and place, here and now.
Designer: studio shiri kedem
Photography: Eyal Tagar
