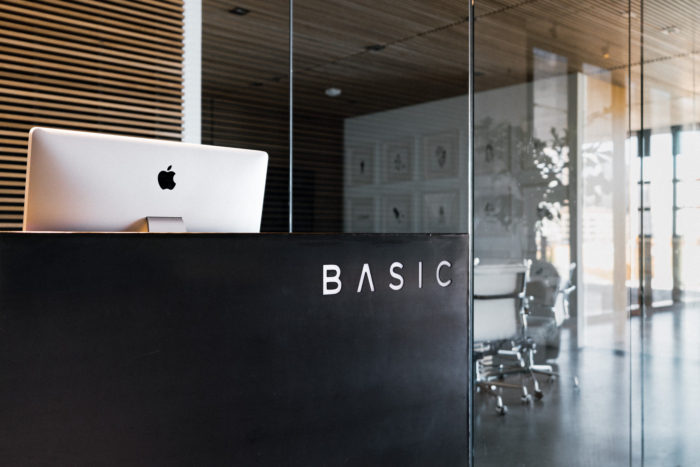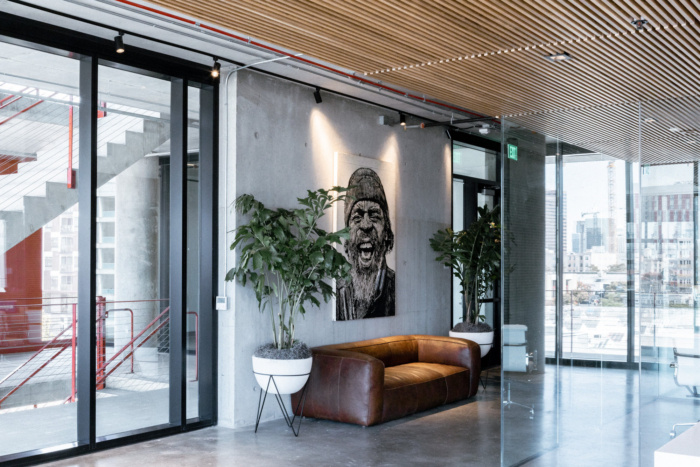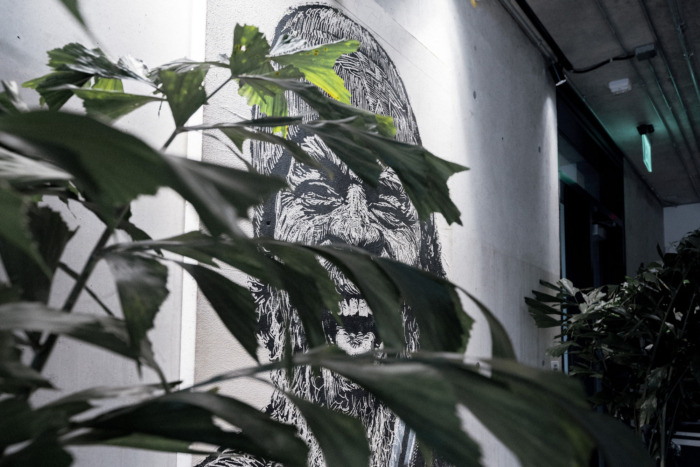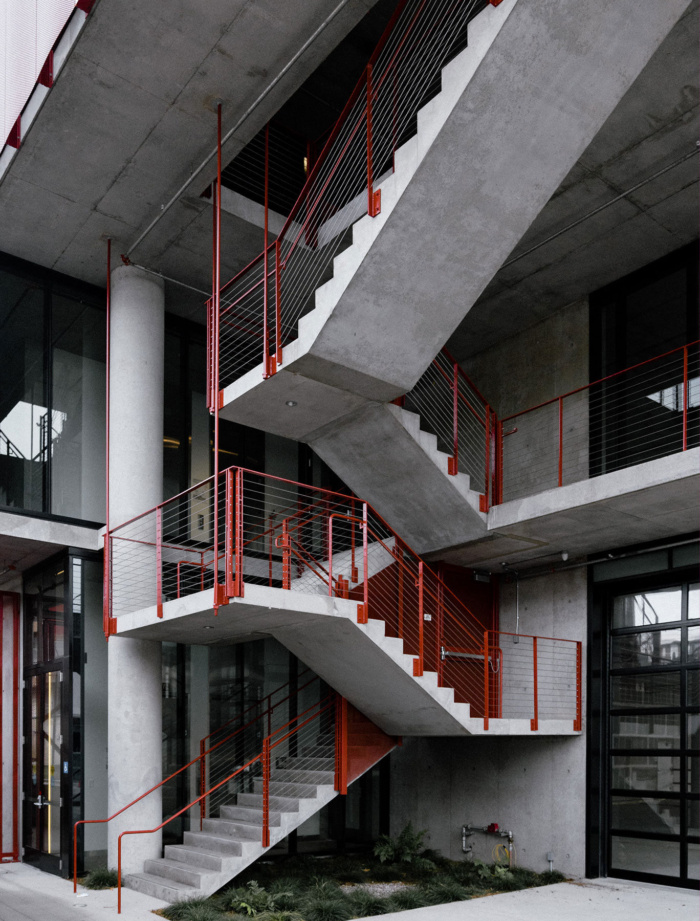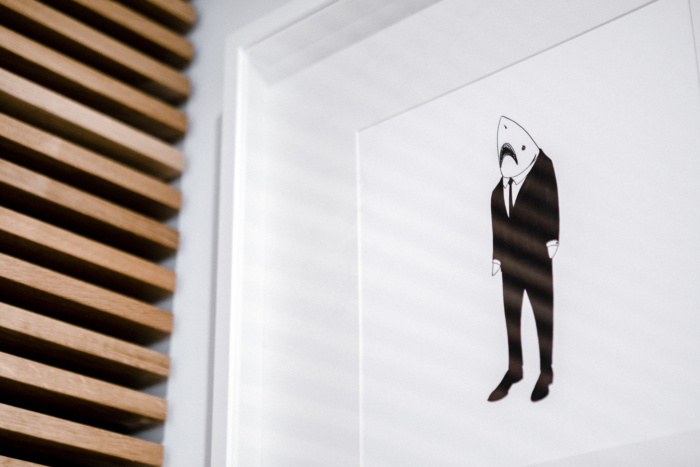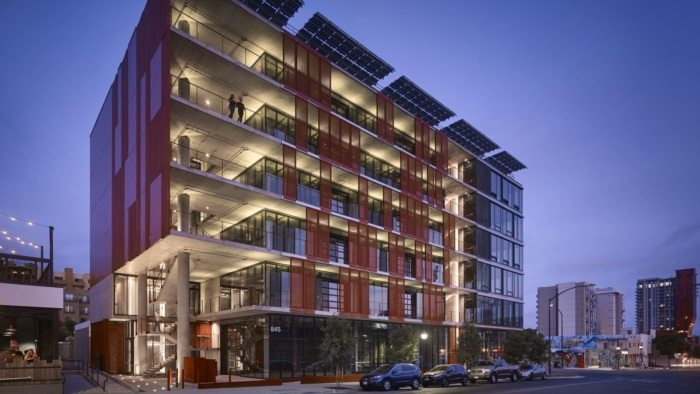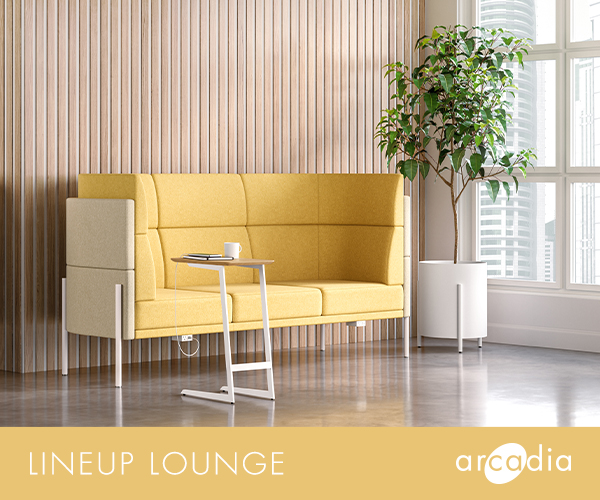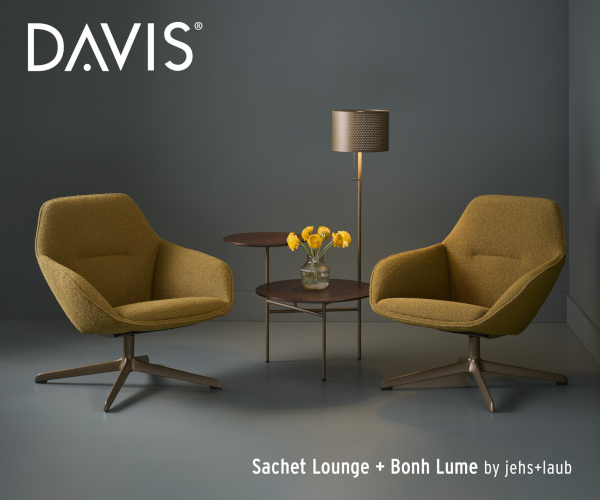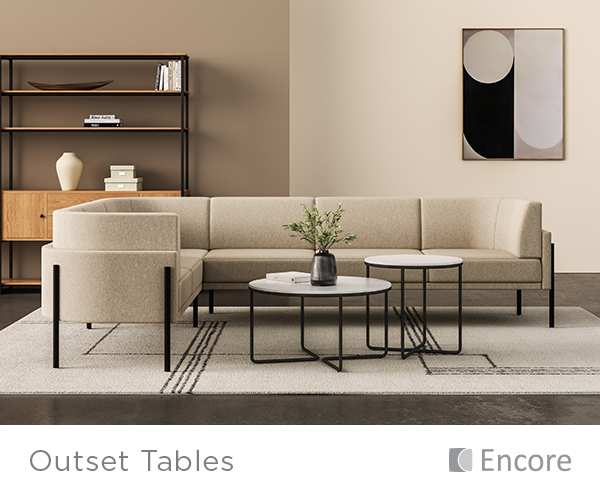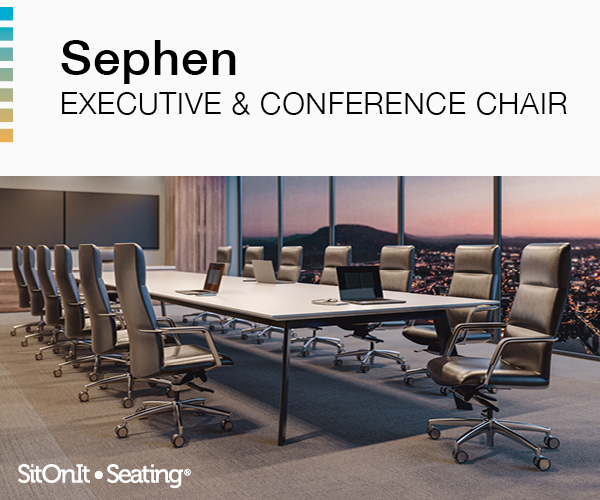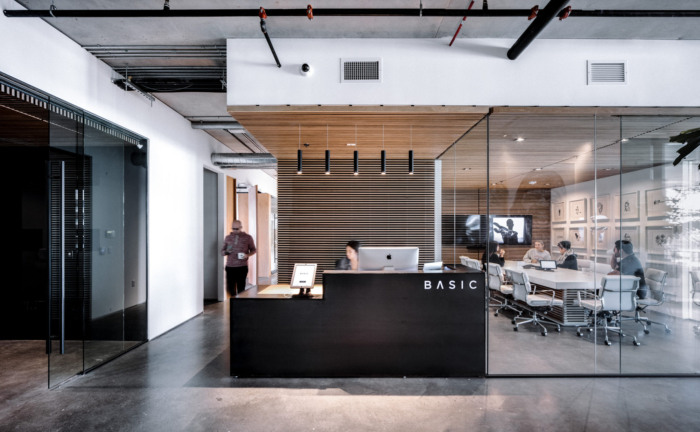
BASIC Agency Offices – San Diego
BNIM & Brewer Design Agency have collaborated to design the offices for the BASIC Agency, a branding agency located in San Diego, California.
The Block D office building in Makers Quarter broke ground in 2018 with BASIC Agency as their first official tenant. With an opportunity to start fresh in the space, BASIC and their design partners (Architecture Firm, BNIM, and Interior Design Firm, Brewer Design Agency) stayed on brand with BASIC’s aesthetic with custom furnishings and a clean color and material palette including lots of steel, white oak, and black accents.
The office’s open loft style layout provides the opportunity for a collaborative work space. To optimize the versatile space, BASIC Agency and their design partners implemented a pod-style floor plan to sky-rocket productivity by empowering the staff to create spaces that suit their individual needs while optimizing interactions with partners and clients. The creative workspace is separated into four “zones”:
Zone 1 / Entry: An engaging, inspiring, and inviting entry to welcome guests and employees. The clean, modern area features a statement steel reception desk and glass collaboration/meeting rooms.
Zone 2 / Socialization: This space is dedicated to social interactions in primary conference rooms, break rooms, and an open kitchen/bar for visitors to collide both during and after work hours.
Zone 3 / Collaboration: The main workspace, dubbed the Pit, allows up to 70 staff members to get together and create. The spaces surrounding the Pit are open for quick meetings, idea sketching, and teleconferencing with clients and partners globally. Adjacent to the Pit, a large think tank full of moving white boards is available for project development.
Zone 4 / Deep Thinking: Separated pods (called huddle spaces) are integrated off of the communal work space and can be closed off with unique 9’ center pivot doors, allowing for small group sessions, private huddle ups, phone calls, and a place for staff to break away for private alone/thinking time. These huddle spaces also have garage doors to let in natural breezes and light; a welcome retreat.
As BASIC grows, the staff and agency needs continually change. For this purpose, the team created convertible spaces that can be easily changed as time passes. Desks can be moved or added, and private rooms can become more offices, conference rooms, or guest work areas. Work areas can be converted to event space and vice versa.
Architect: BNIM
Interior Design: Brewer Design Agency
Photography: courtesy of BASIC Agency
