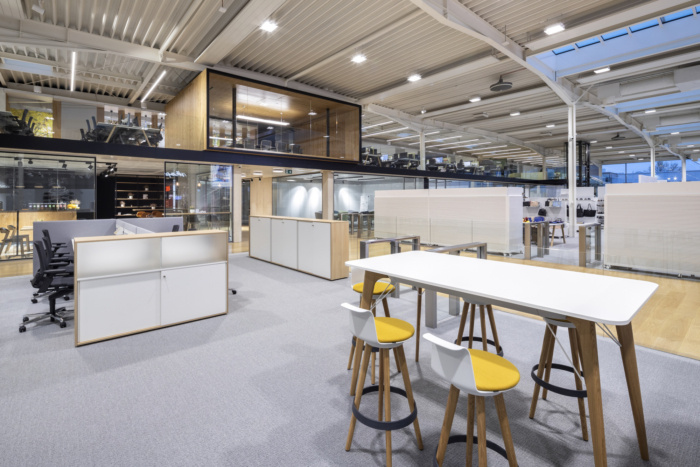
CCC Shoes and Bags Offices – Polkowice
Łącki Krzywoszański Architekci designed the offices for CCC Shoes and Bags located in Polkowice, Poland.
The office revolution of 2018 took place in Polkowice. In a small town in Lower Silesia the most spectacular technological and workplace investments of the past year was created – CCC Research and Development Center.
Polish leading shoe company CCC, owner of over 1200 stores in Europe including eobuwie.pl began to make plans to change the existing headquarters, warehouse and factory into a modern office and technology park in 2016. Two years later, the Research and Development Center designed by Łącki Krzywoszański Architekci from Zielona Góra officially opened its modern interiors. The new project was created based on the existing hall in Polkowice, which has been modernized – the construction has been strengthened, building gained systems ensuring comfort and safety. The interior has been completely renovated, a new functional division and solutions have been introduced to ensure communication between the various parts of the complex. Thanks to these measures, at the site of the former warehouse a space was created smoothly combining office and sales functions and providing excellent conditions for working on the company’s new products.
CCC Research and Development Center is divided into three zones – purchasing department, sales department and product research department, supplemented with three reference stores and a modern office section. The Center area is approximately 3500 sqm, an additional 2,000 sqm is the office space. The interior was created from the transformation of the former industrial hall. Its industrial character is a perfect background for the company’s impressive products, which is why it has been underlined by modern arrangement solutions such as mass-colored glass, oak veneer and aluminum die-cutting nets. To increase the functional values of the space, free-standing boxes appeared inside. Modern, comprehensive and comfortably equipped are the features that best describe new CCC investment in Polkowice. The company is developing very dynamically, so the design and applied solutions not only had to be effective but also flexible, to keep up with the needs of CCC. In the case of the investment in Polkowice, architects reached for foreign standards, they also used current trends in interior design. The attention is paid to non-standard solutions such as a mezzanine, which is an additional usable space or the comprehensive facilities of Wzorcownia with a photographic studio used for testing, documenting and displaying products. Instead of full walls, the interior was divided with Bene’s glass walls with increased acoustic parameters.
The whole design is dominated by grey and white colors, complemented with wood. Space is illuminated with natural light. This combination gives the interiors a natural and comfortable appearance. During the implementation of the project, the smallest details were taken care of – the building is equipped with the highest quality ventilation systems and solar panels, the interiors were arranged comfortably and modernly, but retaining their unique character. This unique effect was possible thanks to the precise selection of project partners and high-quality products, such as Revers wall panels, Zumtobel and Erco lighting or Delta Controls building management systems. Modern glass wall systems and office furniture were provided by Bene.
Designer: Łącki Krzywoszański Architekci
Design Team: Andrzej Łącki, Wojciech Krzywoszański, Dawid Jankowiak, Monika Krygier, Andrzej Skrzypczak
Photography: Szymon Polański
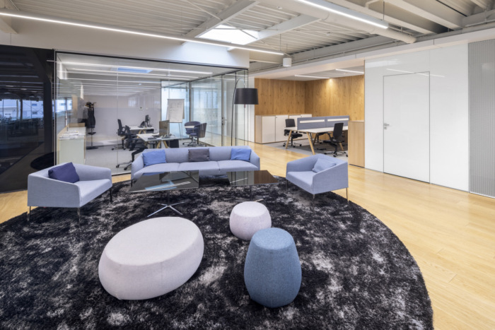
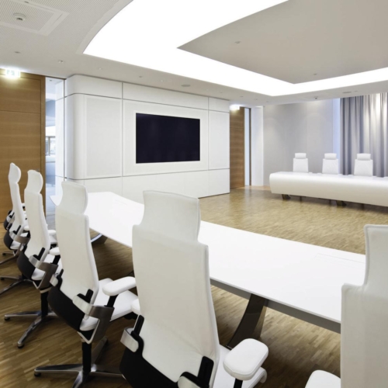
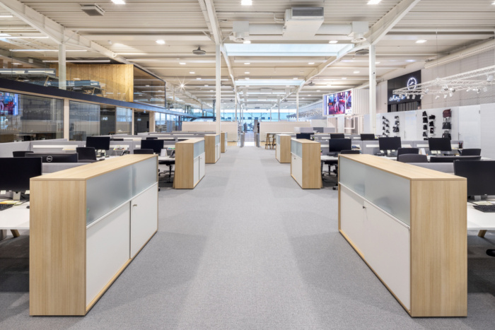
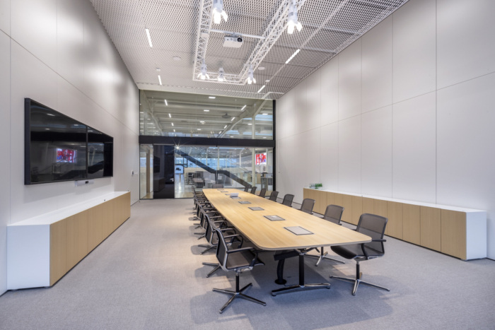
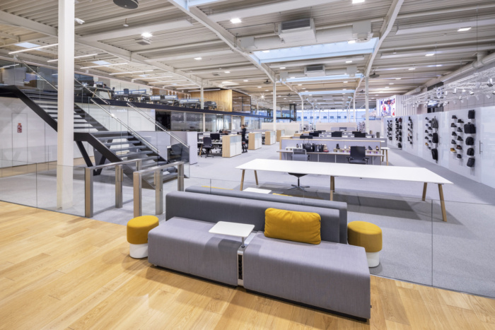
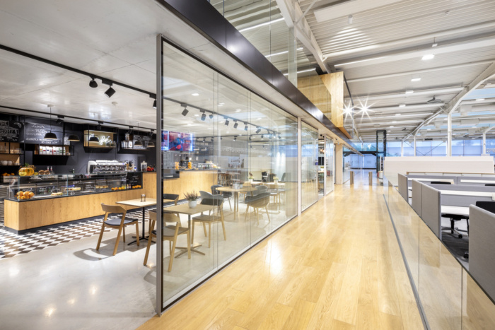
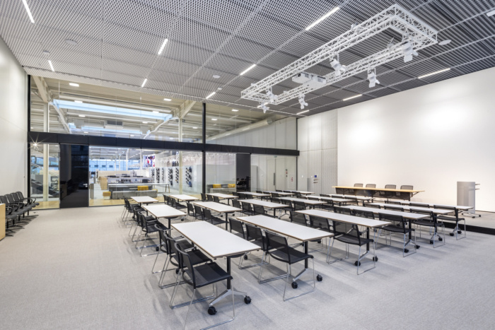
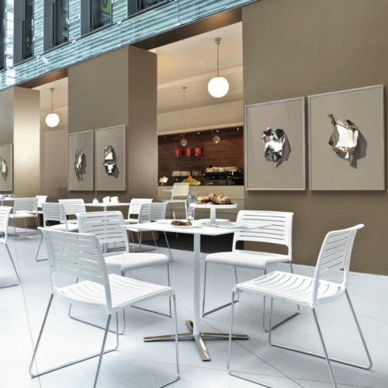
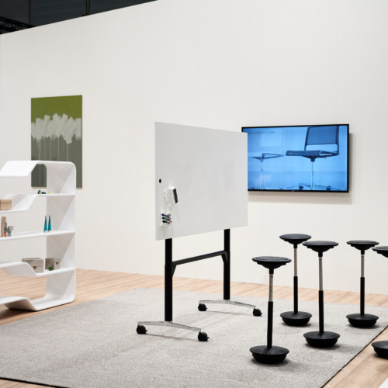
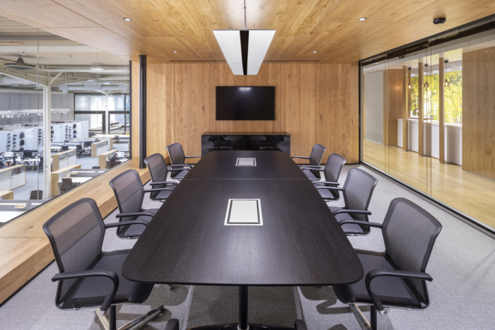
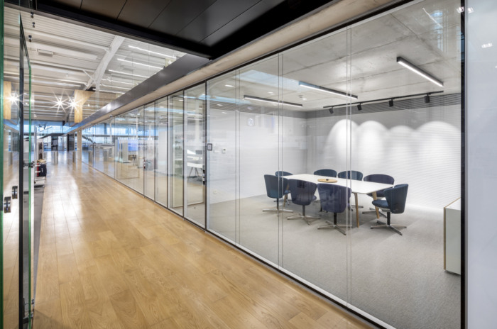
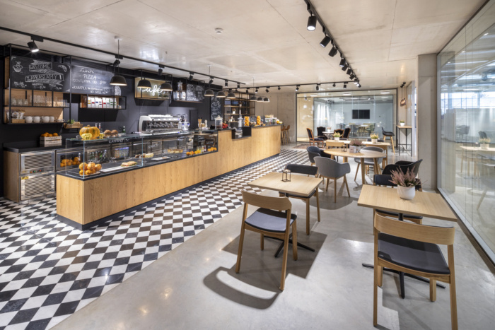
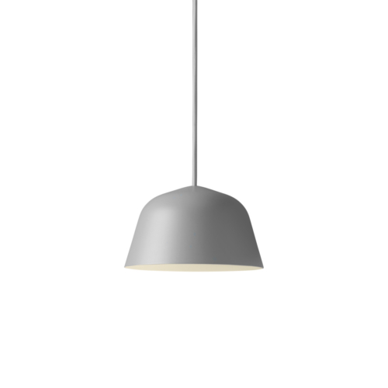
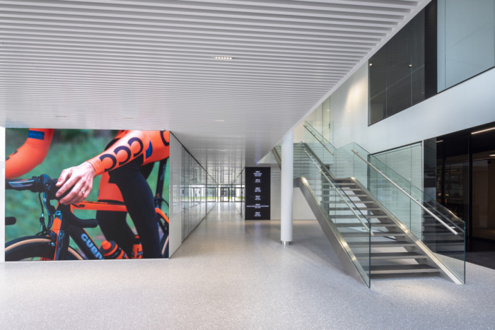





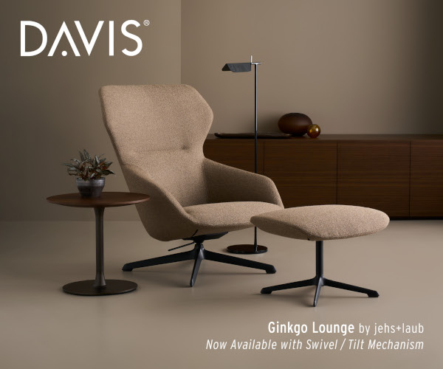
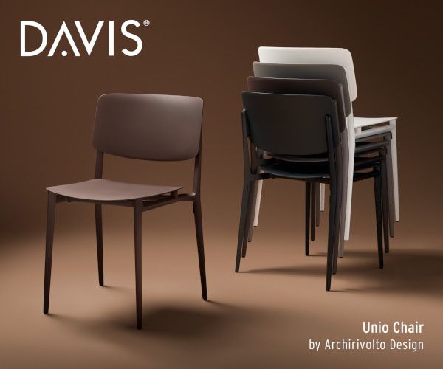
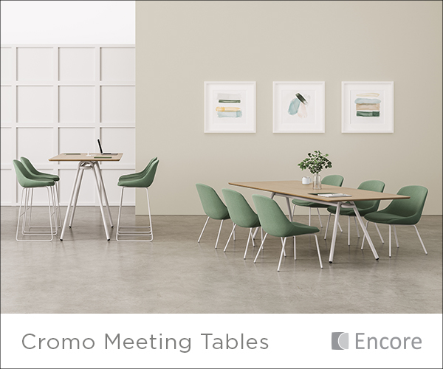











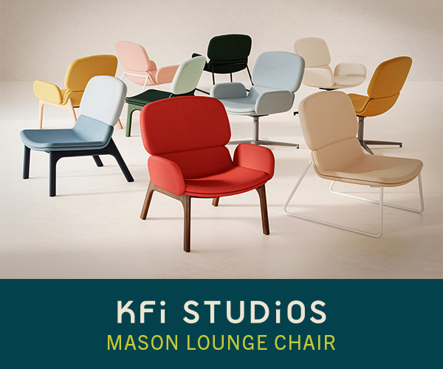
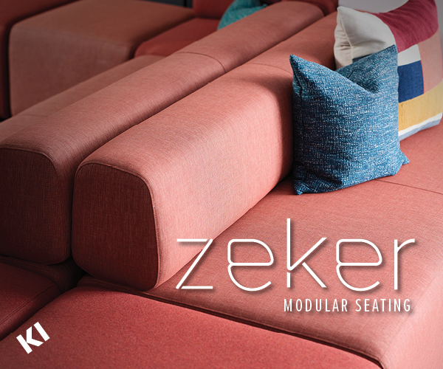








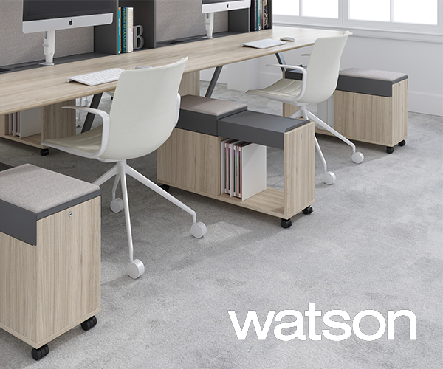
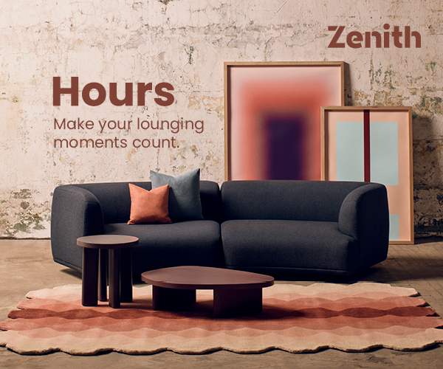
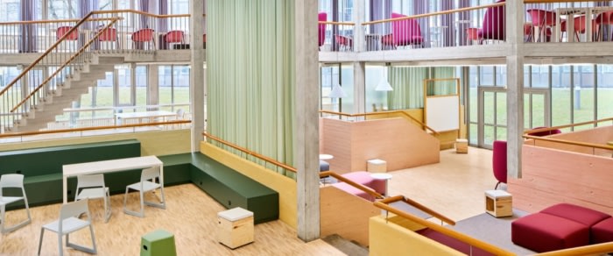
Now editing content for LinkedIn.