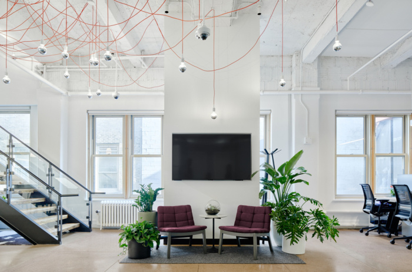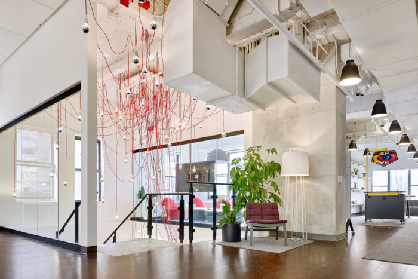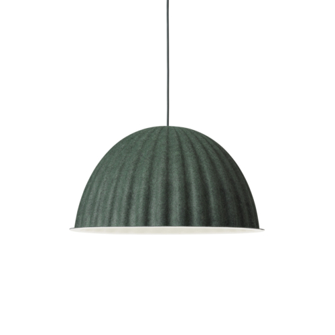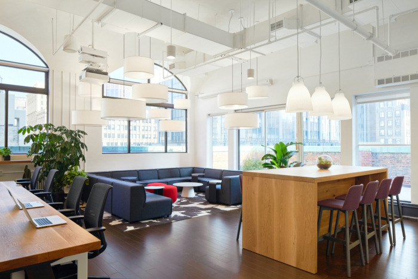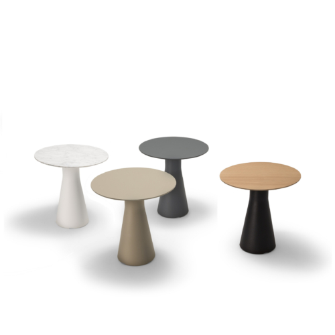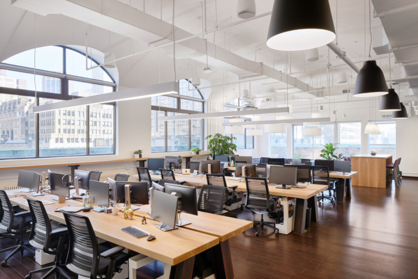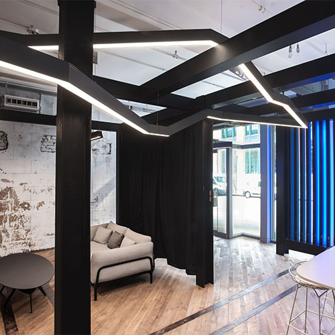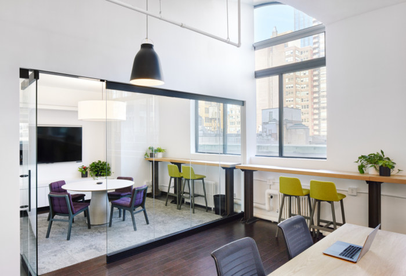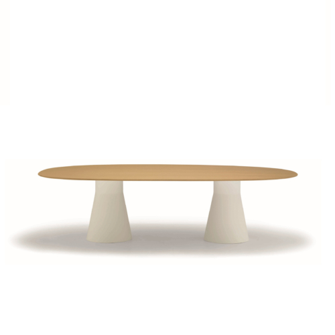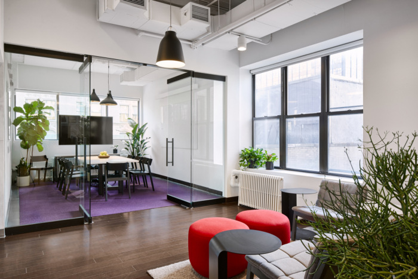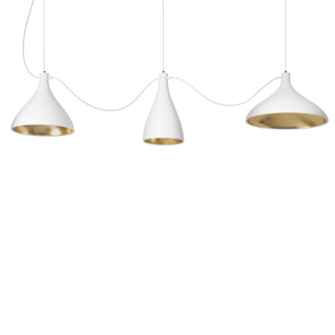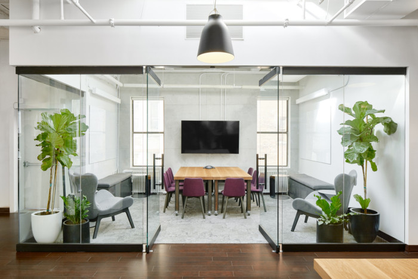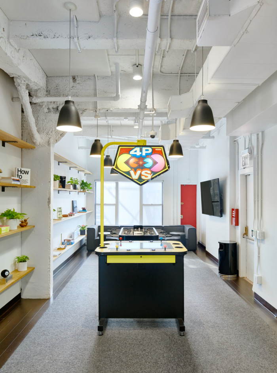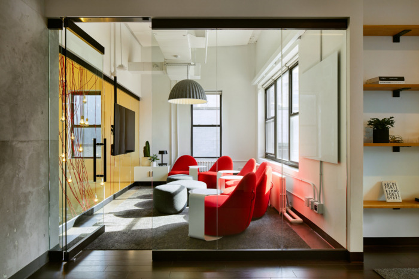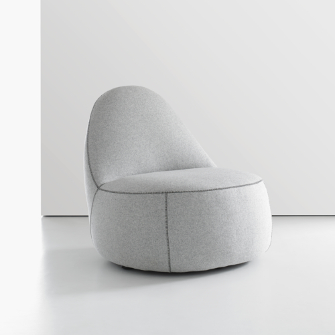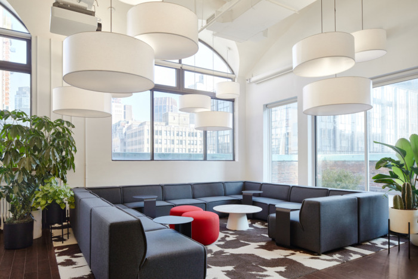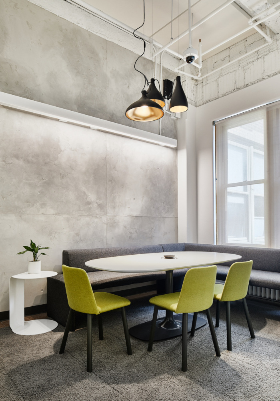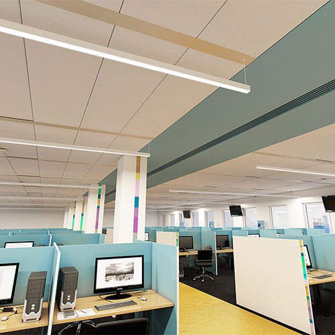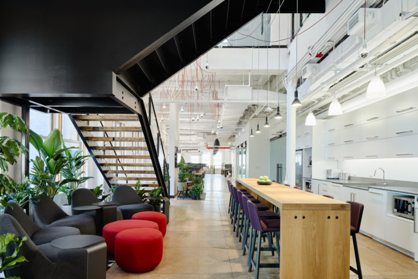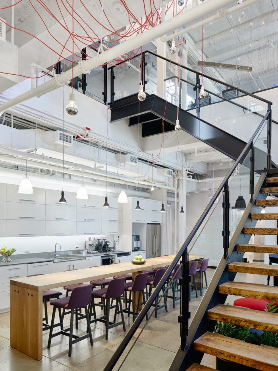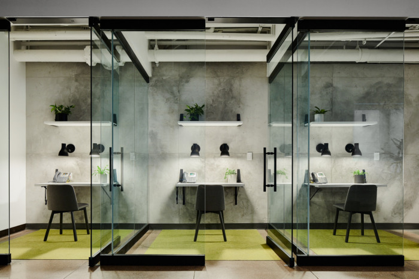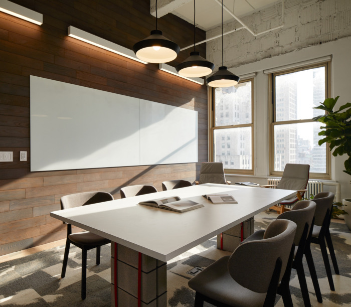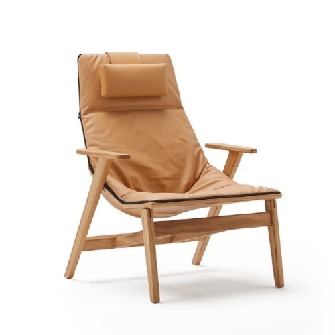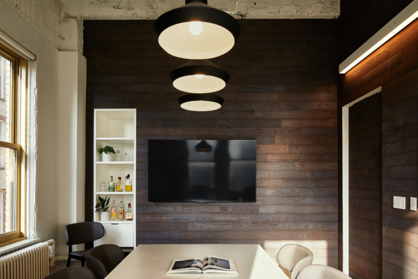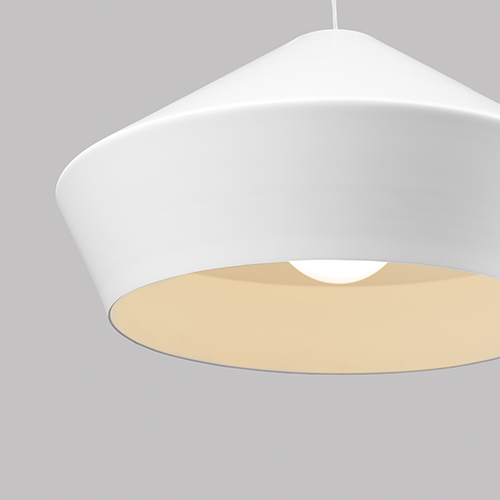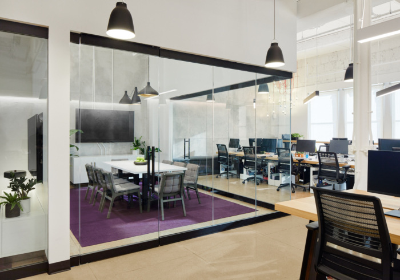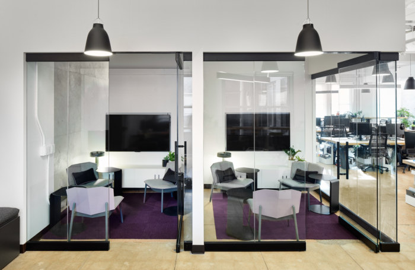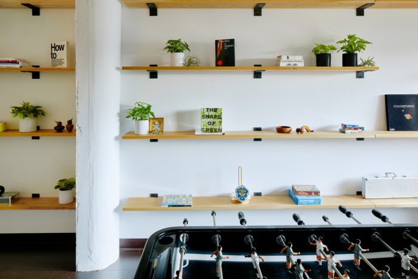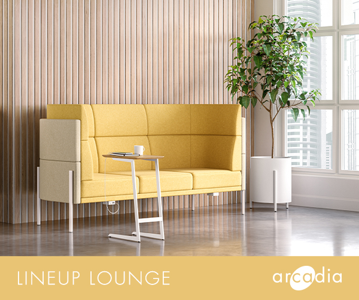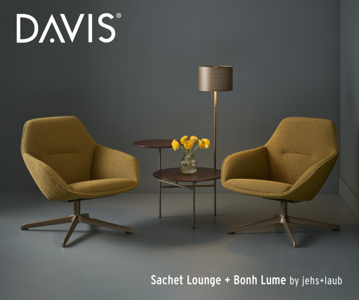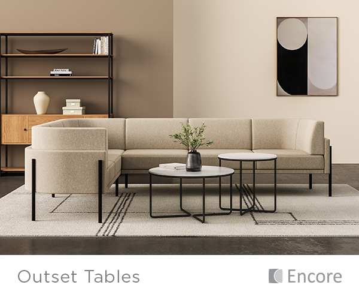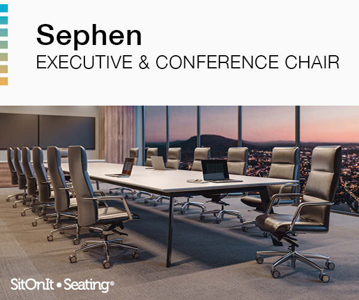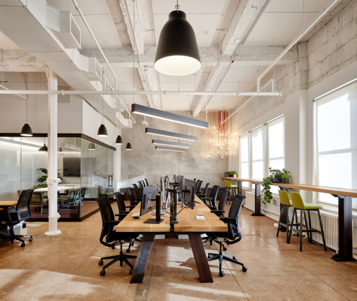
Haven Life Offices – New York City
The Haven Life office in New York City is playful, yet refined and mature with a material selection that gives the space a natural landscape and feel.
Sean Carlson Perry created a new sense of space for the Haven Life offices located in New York City, New York.
The scope of the Haven life project was a complete gut renovation with an aesthetic that was to be a fun start-up. There are refined and modern clean lined elements, industrial elements with hints to Scandinavian inspired design and echoes of color.
The two floor space has beautiful Manhattan views as well as overlooks Madison Square Park. Standing tables at the perimeter allow staff to perch or stand and work with views of Madison Square Park.
The design approach schematically was about massing and creating volumes that appear to be naturally occurring or an extension of the building shell and core. This makes the open workspace feel natural as the distribution of symmetrical and asymmetrical movements balance the space and create hierarchy of elements of interest. The office is playful yet refined and mature.
Materials define the maturity of the space with a pallet of white oak, raw steel, blackened metals, concrete, rich charcoals, reds, purple and chartreuse – and of course plants. Plant presence and locations were considered early in the schematic phase – they are just as important as finishes/architecture/lighting. A variety of lighting types and landing areas hint towards circulation and delineate space.
Designer: Sean Carlson Perry
Photography: Aaron Thompson
