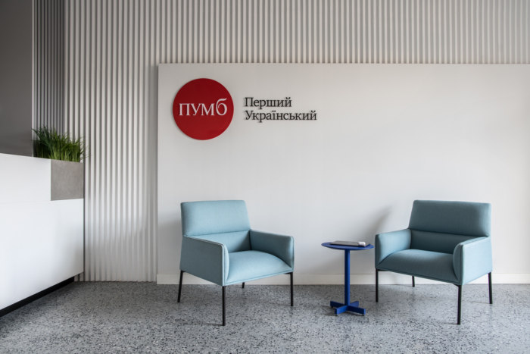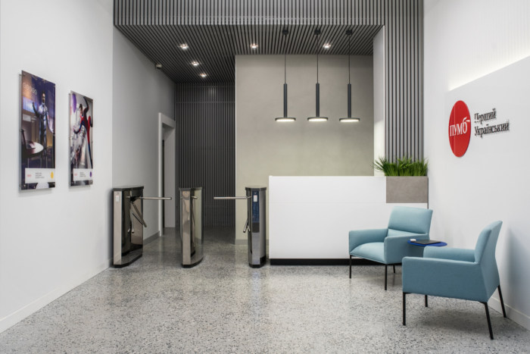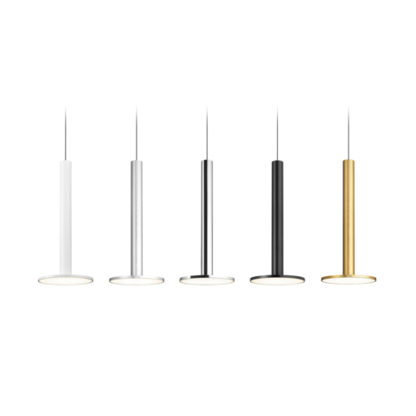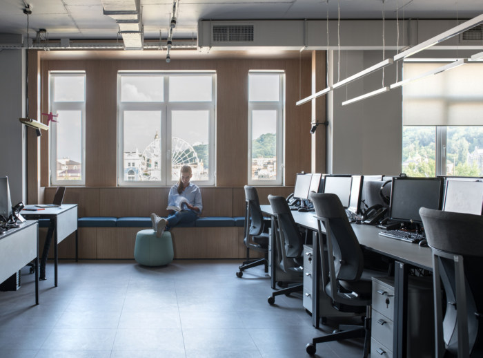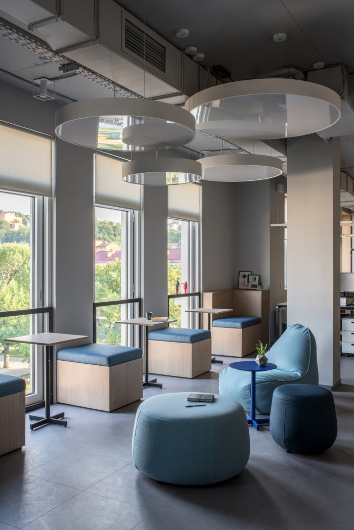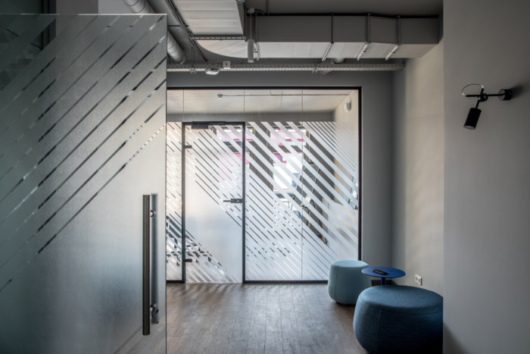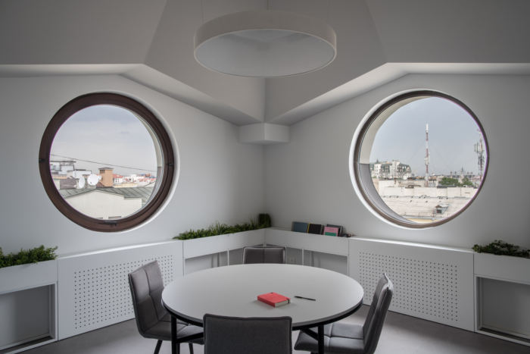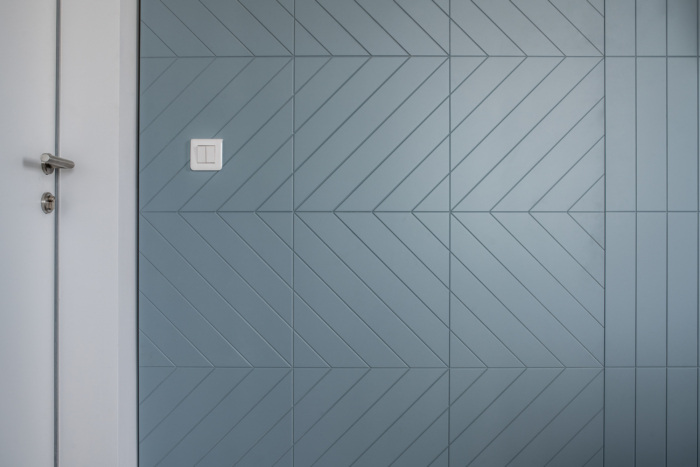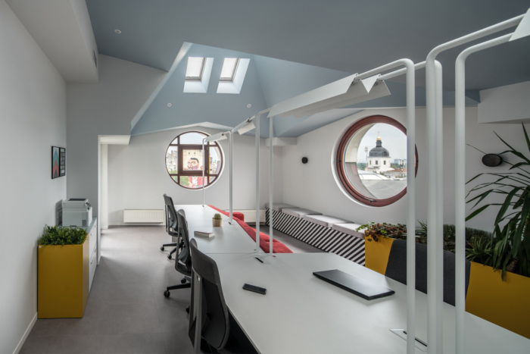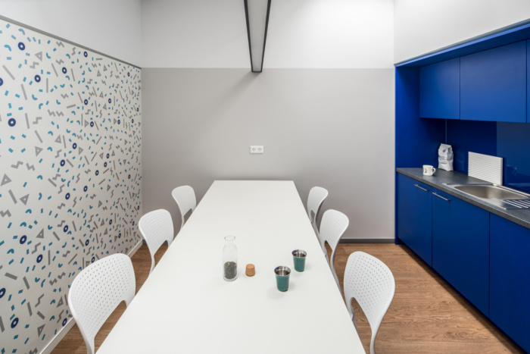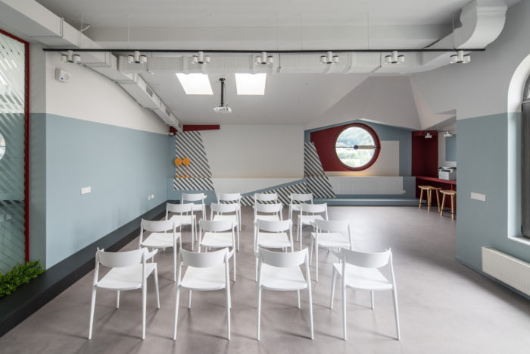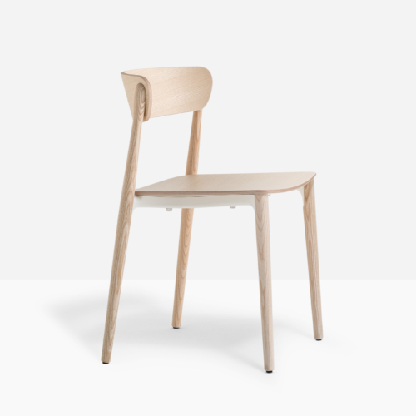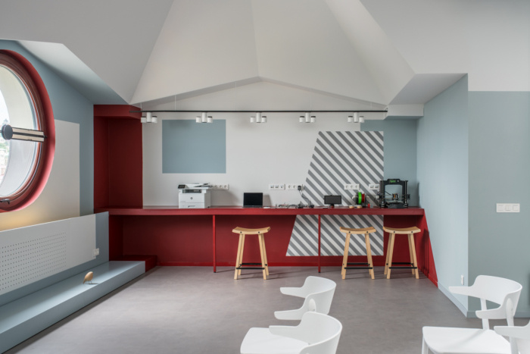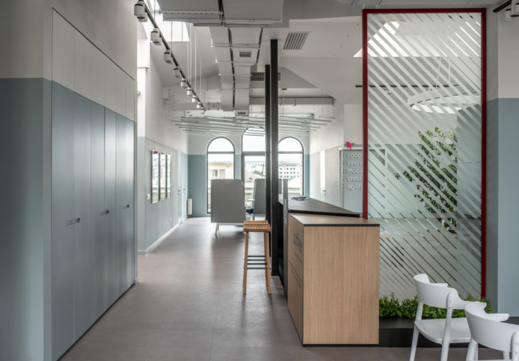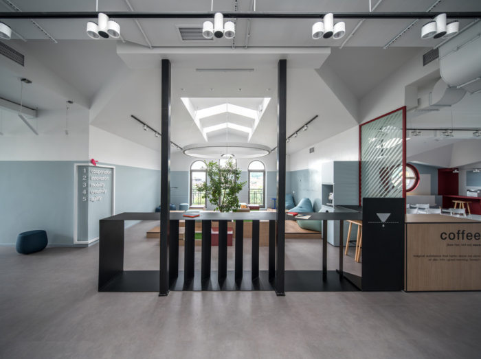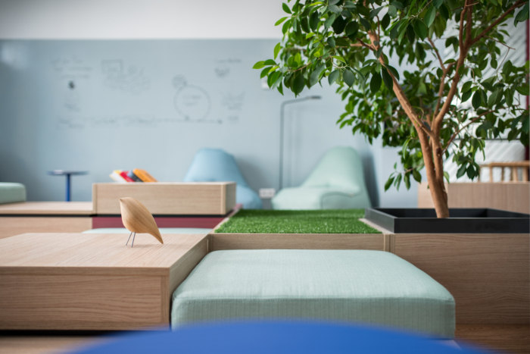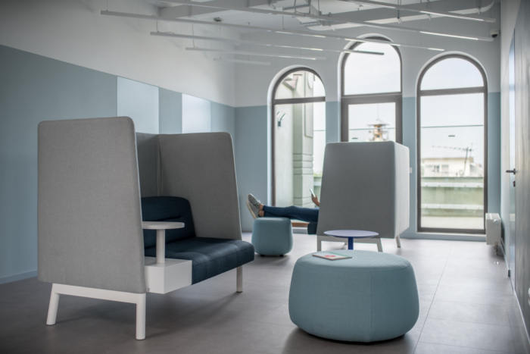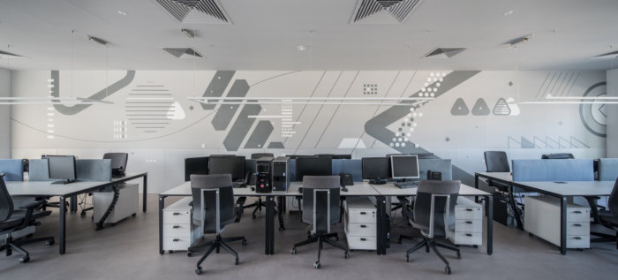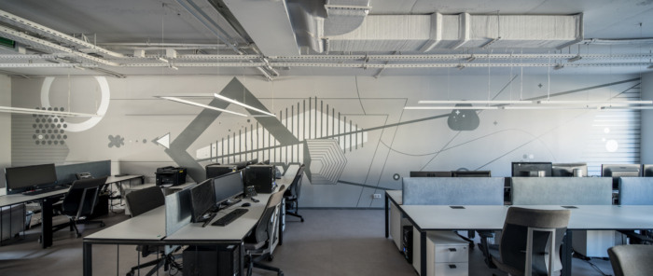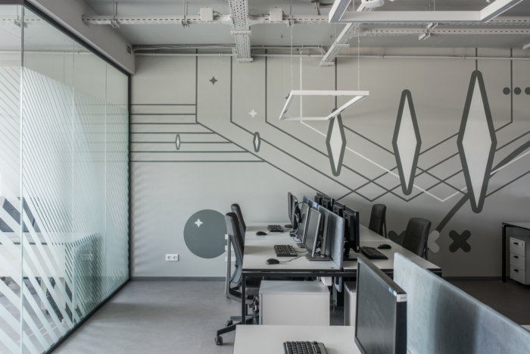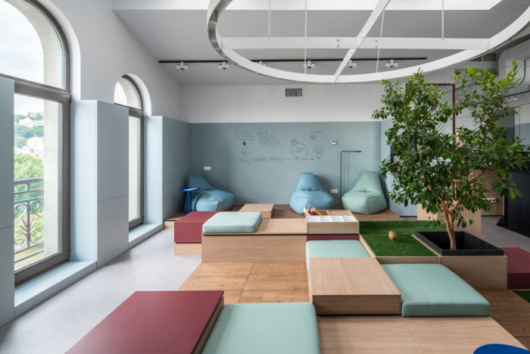
FUIB Bank Offices – Kiev
A "non-banking" type of workspace was realized for FUIB Bank's new Kiev offices, an environment that encourages active cooperation and communication amongst employees.
Nika Vorotyntseva architects designed the offices for FUIB Bank located in Kiev, Ukraine.
The interior for the IT department of FUIB Bank was conceived as a space for strengthening ties between employees of different departments and generating ideas in a comfortable and slightly informal atmosphere.
Interior design for IT-department of First Ukrainian International Bank (FUIB) was planned as a space for team building and brainstorming in comfortable and a little bit informal atmosphere.
Customer’s request focused on creation of entirely “non-banking” type of area. Work of the IT-department implies active cooperation and communication of the staff, that’s why the accent was made on varying zones for negotiations, different types of seating arrangements for change of pace and keeping the whole team together at the same time, and separate large space for training, events or informal communication and leisure.
The interior is contemporary, laconic but not boring. Despite the cold colors of the main palette we managed to make the atmosphere of the area comfortable with cozy vibes. Wooden texture adds warmth, though the effect of “home office” is absent.
Office building consists of 6 floors with reception area on the first floor, working areas on the second to fifth floors, and half working, half multifunctional area on the sixth floor. On each floor we separated working zone from entrance with the help of a screen: one side of it is used as marker wall for working meetings, the entrance space side – as a decorative accent and waiting zone. We used gypsum textured panels with lighting here, besides we supported massive sofa of intense color with a frame with stabilized moss. There are also lounge zones – furniture groups for work and rest – alongside windows with a view to Kontraktova square and a park.
On the top floor high attic ceiling and daylight from attic windows in the central part of the floor determined the purpose of this area –to be a main point of attraction of the whole office, multilevel construction for running events, meetings and real-life communication. Metal support columns were used in the formation of coffee point; they also became a mounting points for bar counter made of sheet metal. Coffee point acts as both separating and uniting element for different zones. Behind the glass curtain which keeps visual connection between coffee point there are a lecture hall and a “laboratory” – the place for new ideas and experiments, that’s why we offered dynamic bright lines and forms for walls decoration.
Designer: Nika Vorotyntseva architects
Design Team: Nika Vorotyntseva, Dmytro Potomkin, Tatyana Kravchuk
Project Manager: Marina Gavrilyuk
Photographer: Andrey Bezuglov
