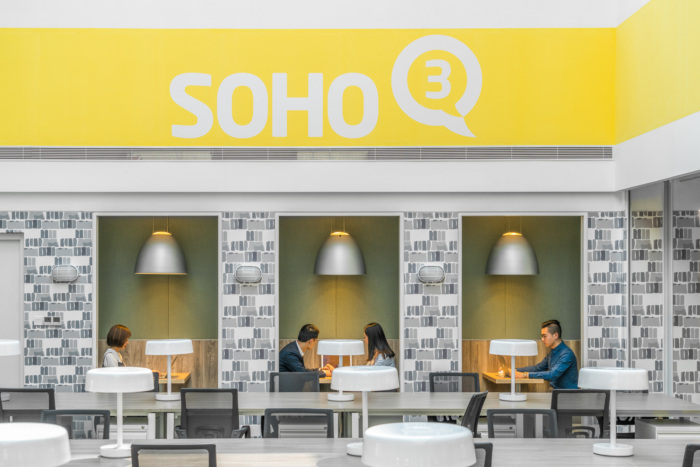
SOHO 3Q Coworking Offices – Beijing & Shanghai
SOHO 3Q has pioneered the industry of coworking in China as they open multiple locations in Beijing and Shanghai, all designed to invigorate and support a variety of working styles.
anySCALE Architecture Design have developed the design concept for multiple locations of the SOHO 3Q coworking offices located in Beijing and Shanghai.
For over 4 years architecture and design company anySCALE has designed and developed 25 co-working spaces for SOHO 3Q with 115,791 sq.m. GFA, creating 18,000 workplaces. Behind the successful collaboration, one finds the two companies daring to make the first step forward into the future and innovations, not putting the basic values aside.
The idea of 3Q started in autumn 2014. Zhang Xin (CEO of SOHO China) and Pan Shi Yi (Chairman of SOHO China) visited some coworking spaces around the US, curious to see if the western model could be adapted to the Chinese market. Shortly after their US visit, they decided to test the market in China by initially creating two coworking spaces within their own properties, which were actually the first coworking spaces in China. anySCALE was selected to create the design.
More than 80% of all 3Q projects are housed in the existing SOHO properties. The trick was that initially all those spaces were designed to fulfill completely different functions, and now they had to be redesigned and adapted for the appropriate use from the original layout and to become attractive co-working spaces. This challenge makes for more creative solutions and fascinating design outcomes for realized projects.
anySCALE faced the main three redefinition challenges: while redesigning office floors of the upper-level office spaces, when turning shopping mall floors and retail podiums into coworking spaces, and bringing life to the underground ‘leftovers’, originally used for foodcourts or storage.
The most restrictive is the upper-level refurbishment. It’s a standard office floor with the low ceiling and common corporate lobbies, 6 to 8 elevators inside of its core and usually narrow spaces between the core and outside facade. Still, this space boasts ultimately great views. So, the first you need to do when you get to ‘restyle’ such a space is to knock down all the walls and take out the ceiling. To make it as spacious as possible and then remake it open and flexible, without losing efficiency. Here it’s of great importance not to make it look again the same as the standard office, with a bunch of tables in the open space. It’s important to employ a design that makes the use and functions of spaces intuitive for visitors, comfortable with all the places that are shared, both working spaces and lounge zones. The anySCALE team used these means for projects in Wangjing tower, which was actually the first of the two projects of 3Q, Hangzhou 3Q in a sparkling-new office building in the CBD, SOHO 3Q Shenzhen in a trendy seaside district Shekou, as well as Shanghai Tianshan and Donghulu.
The key pillars for creating the inspiring coworking spaces are splashes of color, open spacious areas, automation of the design processes and comfortable lighting for work.
The color range used by anySCALE for the spaces follows the main color of SOHO China, which is white. In each 3Q space, a lot of white is used, with wooden, and concrete materials added to the ‘canvas’ palette. White has been supplemented by warm fresh colors, in the beginning, more by orange, yellow, red, and later designers added the fresh green, pink, blue tones. Further, for some of the projects, the style tended more to vintage.
Compared to the US coworking style practice, which is more of a masculine type – heavy, dark and in rich woody manner, SOHO 3Q designers together with the Company itself, wanted to have a feminine design for the coworking, and also to fit with the Chinese market. In order to bring the airy and light temper, designers apply very light wood for each project – on the floor, on the walls, as well as for the custom build furniture. Moreover, anySCALE always starts with open ceilings, providing as much natural light as possible. It all starts with very simple industrial lighting.
SOHO China is the pioneer to develop 3Q coworking spaces in China. Together with anySCALE’s reformative approach, the collaboration further influenced co-working development around China. Following the Corporate Identity developed by anySCALE, SOHO 3Q brings more ‘hip warm and easy’ concept to the entrepreneur world and start-up community on a nationwide scale.
Designer: anySCALE Architecture Design
Photography: Jerry Yin, Xia Zhi, CreatAR, Soho China
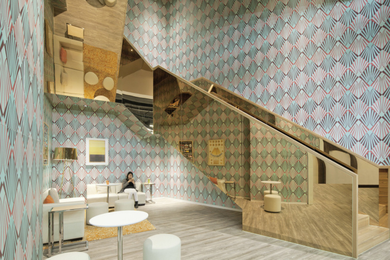
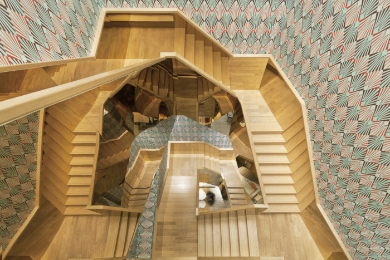
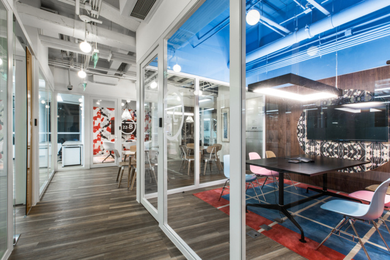
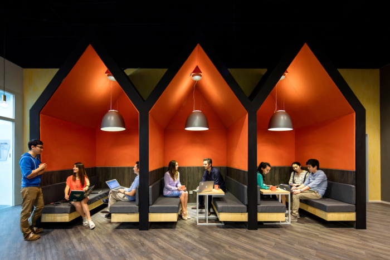
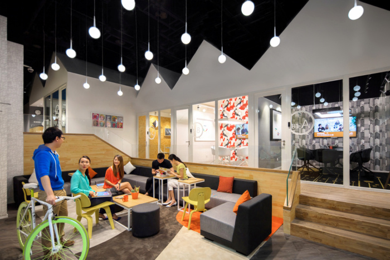
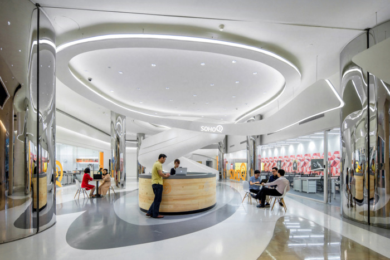
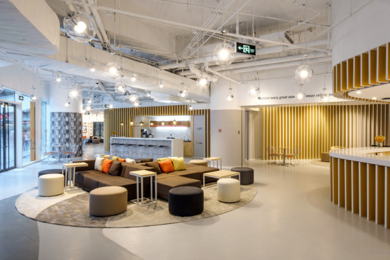
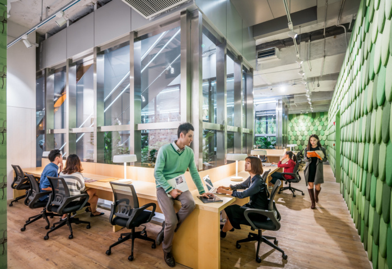
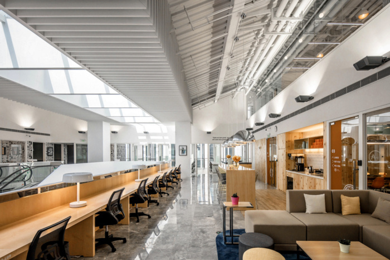
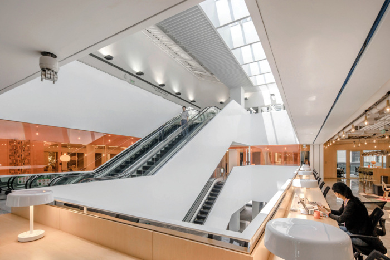
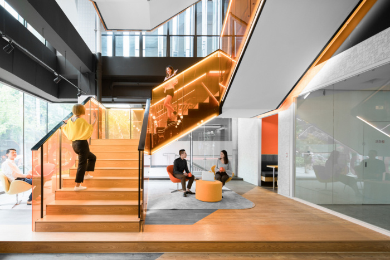
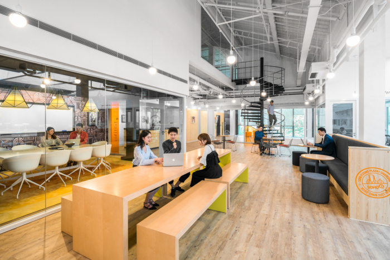
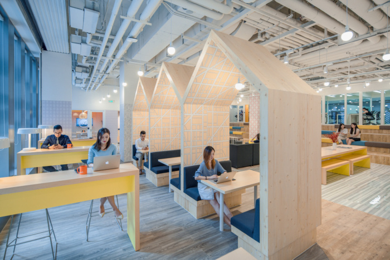
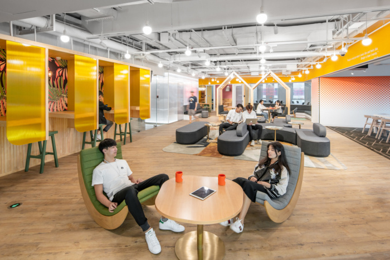
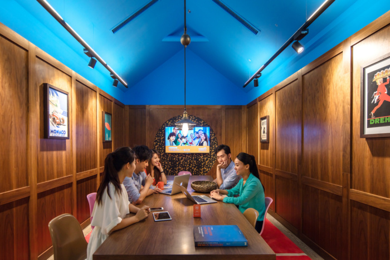
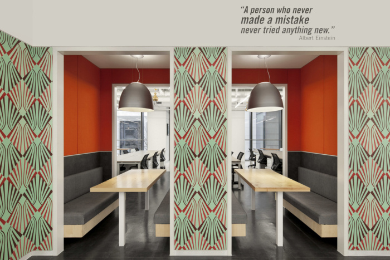
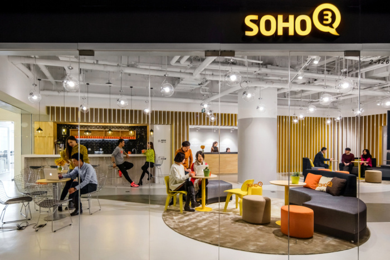
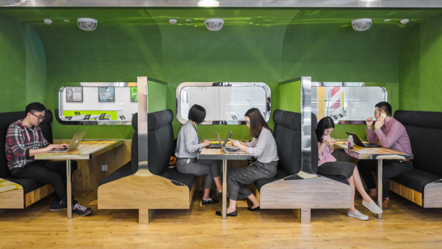
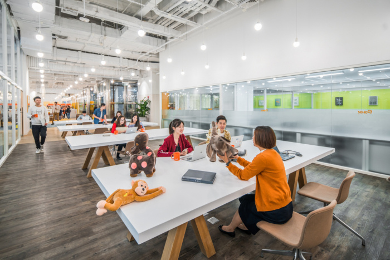
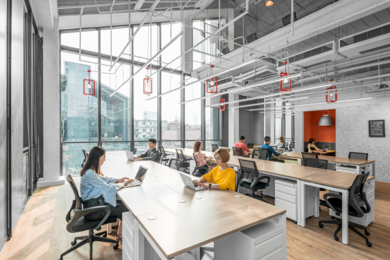
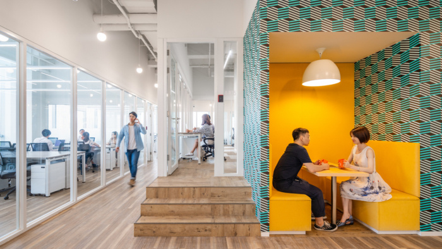
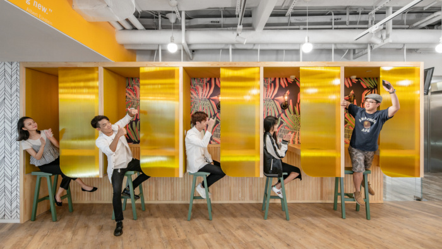
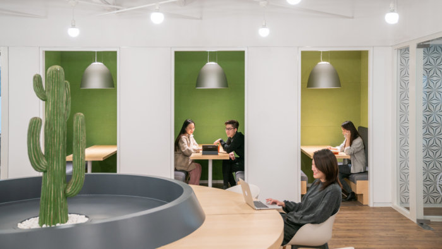
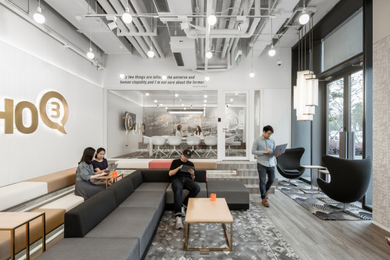
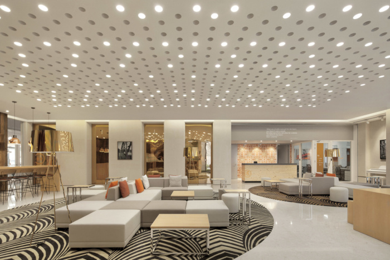
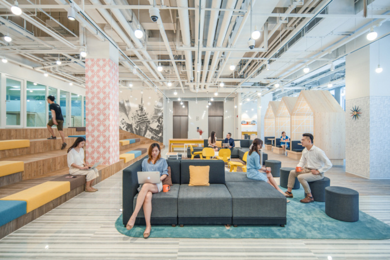

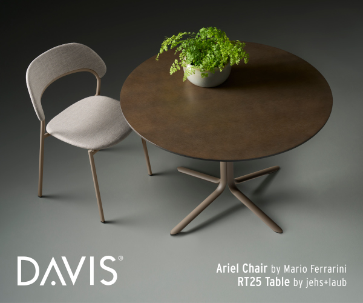
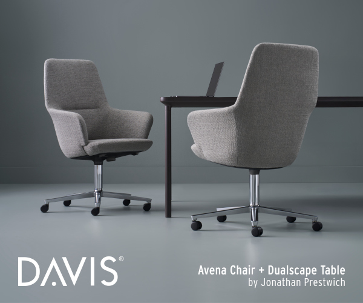



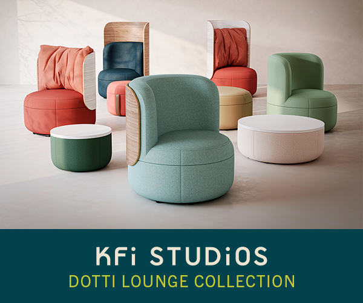
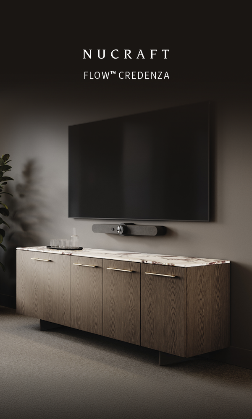
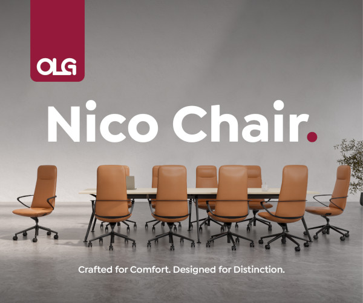
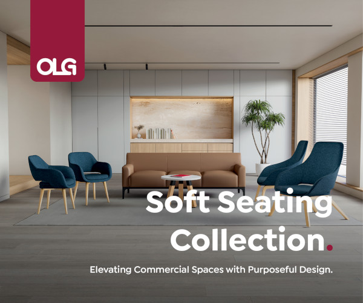
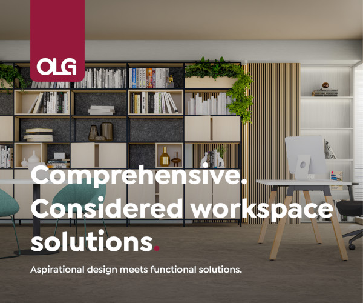
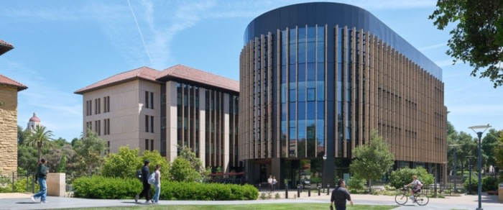
Now editing content for LinkedIn.