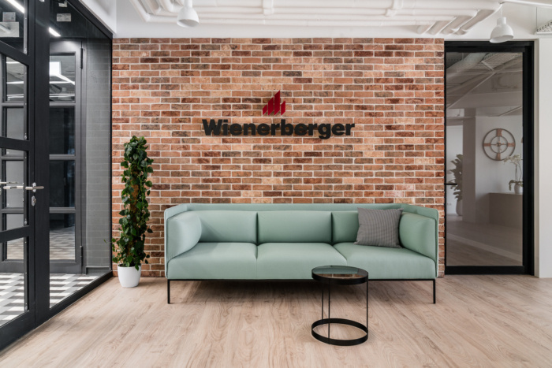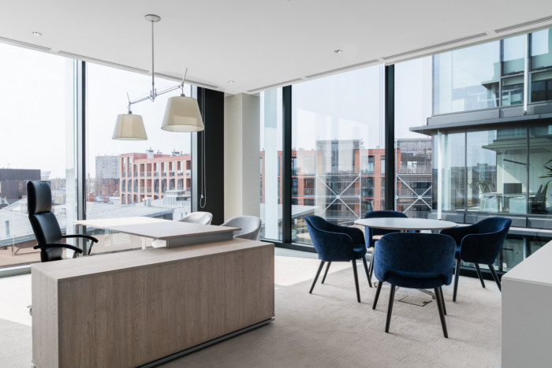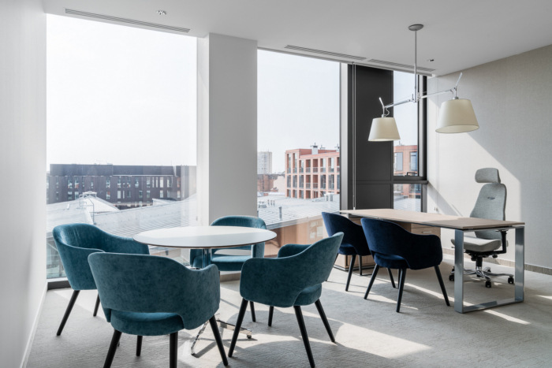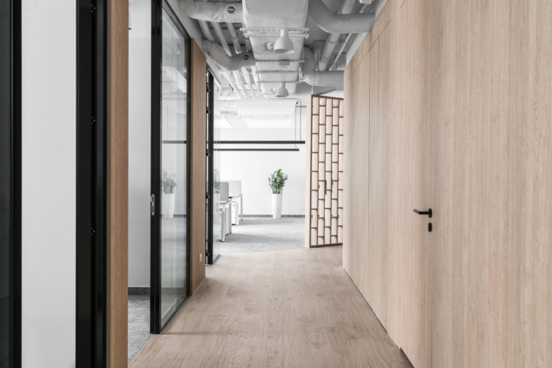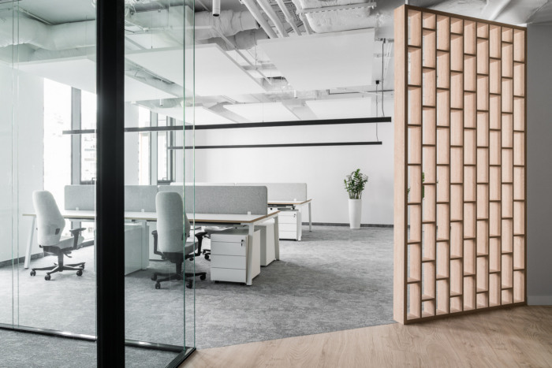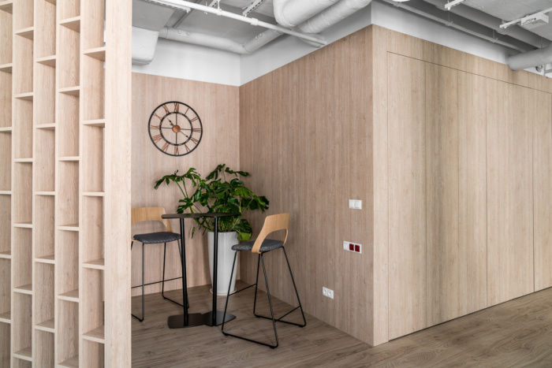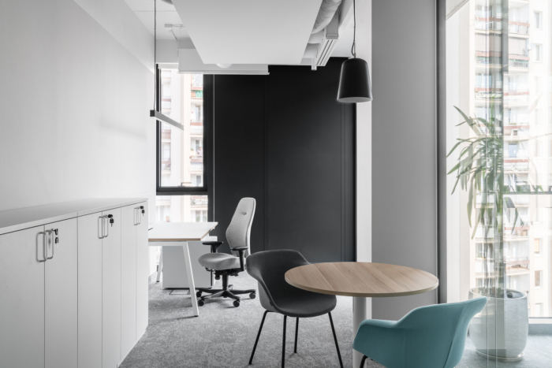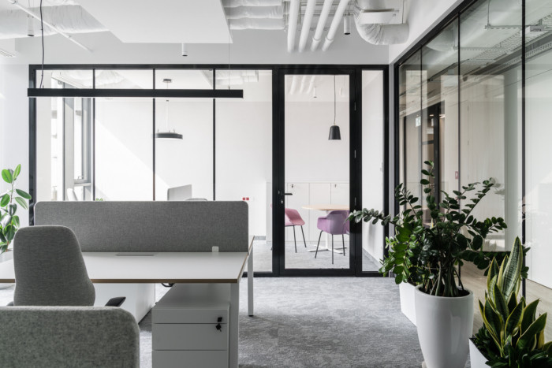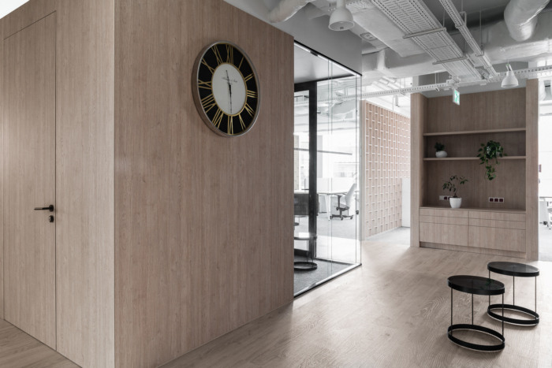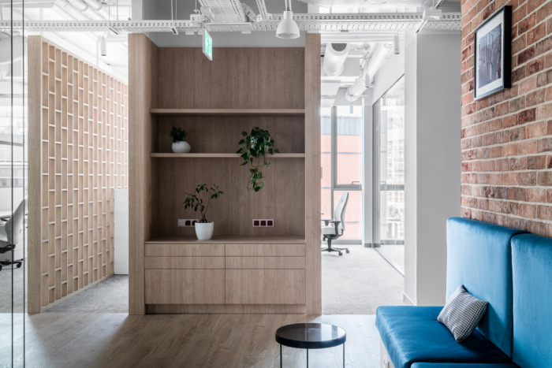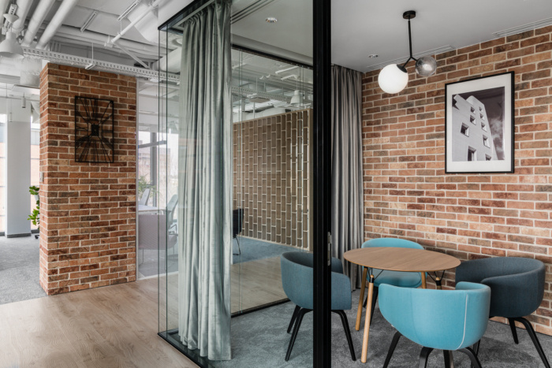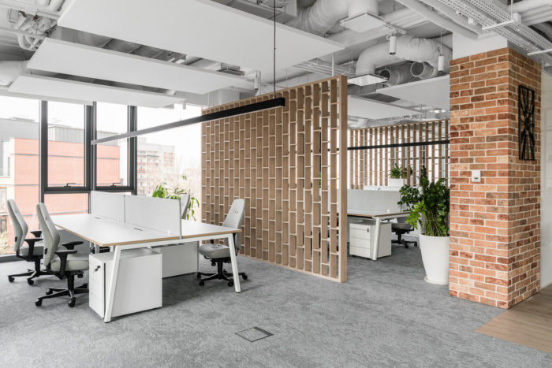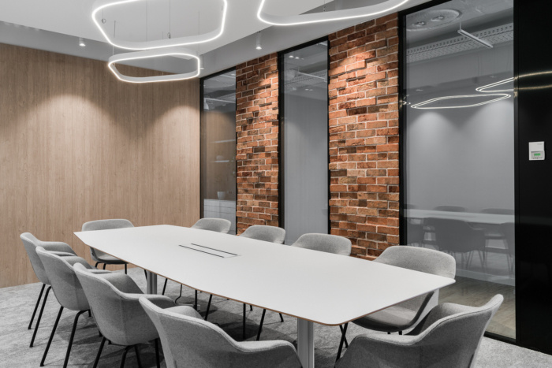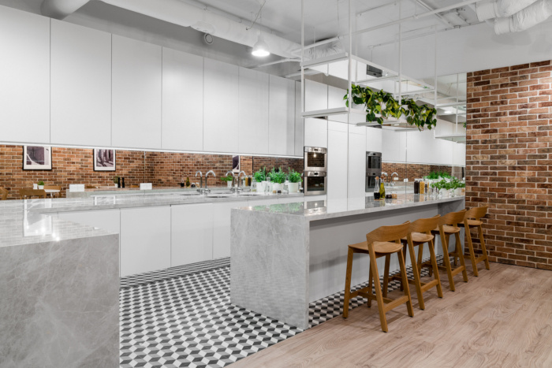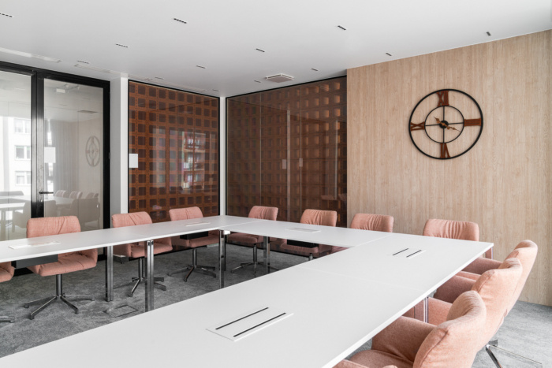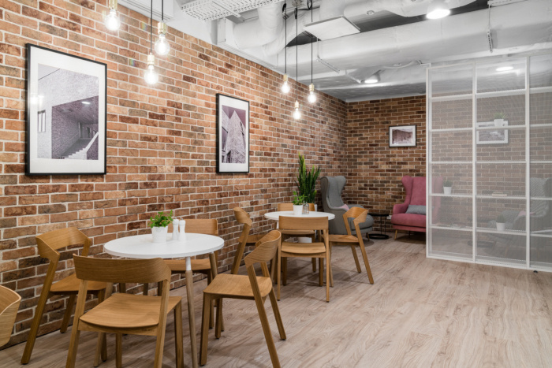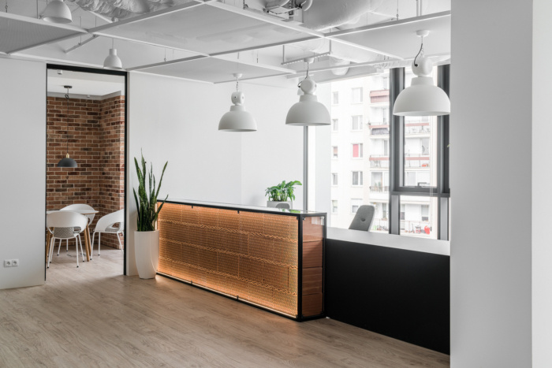
Wienerberger Offices – Warsaw
The Design Group has realized the interior design for the offices of brick producer, Wienerberger, located in Warsaw, Poland.
In principle, a manufacturer of bricks, hollow tiles or roofing tiles does not need a showroom. Nonetheless, the Wienerberger office in Warsaw, through its design project The Design Group, proves that these materials can be used for unconventional purposes.
The first concepts for the new Polish Wienerberger headquarters were conceived more than two years ago – the buildings of the Praga Koneser Centre were yet under construction, but the staff already knew that they would relocate there soon. When Konrad Krusiewicz’s The Design Group was entrusted with the task of drafting the interior design, it was clear that the implementation would be extraordinary and rendering visible the essence of the company.
The location is just perfect. The manufacturer of bricks, hollow tiles and roofing tiles sought a place for their office, and the Koneser spaces were explicitly designed for this purpose, with all their industrial character, red brick, and the atmosphere of Warsaw’s Praga district. That speaks volumes. No surprise that the office built here perfectly accentuates Wienerberger’s nature and style. It also conforms to the very precise expectations of the customer as represented by the experienced consulting company Walter Herz. The 1800m2 space has been arranged in an unusual and yet invigorating fashion.
The Koneser Centre is an entrepreneur-friendly venue – the brick manufacturer must feel at home in those climatic buildings in red brick. No wonder The Design Group drew inspiration from the resources and raw materials that Wienerberger supplies. It was a natural move, allowing employees to experience the products of their company every day. The office itself also fits in well with the surroundings.
The interior is full of construction elements from the investor’s offer; however, they are not dominant. The Design Group has struck an excellent balance between the expressive appeal of building materials and the lightness of the office. It provides conditions for exceptionally comfortable work, as well as a cosy atmosphere with clever accents. The contrasting elements for blocks and clinkers are white and grey to give a spacious and bright interior. The bleached wood also enlivens the space with its stone and concrete markings. Coupled with colourful furniture and curtains (The Design Group is excellent at incorporating such details into their projects), it was possible to father a modern yet homey office that relies on traditional materials.
Graphics and murals introduced into interiors are the hallmarks of the Warsaw design studio. In this design, for example, we may find numerous black-framed photographs. They also underline the private feel of the interior and enhance its quality. Just like beautiful mirrors, bright furniture and stone countertops, it all works great as a contrast to the red bricks.
On the other hand, the open ceilings accentuate the industrial spirit of the space. The installations have been preserved visible, but for the sake of space clarity, they have been painted white. The factory flair is also evident in the kitchen and chillout space, which was very important to Wienerberger. In their former office, there was no room for casual meetings and leisure. For this reason, this time the staff were provided with a large kitchen and a part arranged for rest in mind; the whole structure reminds of a trendy café.
The office space also reflects the extensive offer of Wienerberger. It may appear that the simple building materials manufactured by the investor are unfit for use in interiors. We couldn’t disagree more! The Design Group team reached for the manufacturer’s portfolio to enrich the office and lend it a unique character. Patterns and structures from the brand’s offer have inspired specific design solution; for example, the openwork partitions made of hollow tiles. Along with the partitions made of white-lacquered steel mesh, they divide the space into appropriate zones and arrange office passageways. Notably, the openwork structure ensures that light permeates the room freely. As a result, the space is ample, and the ambient external light reaches the nooks and crannies of the office.
Wienerberger’s production became the key starting point for the whole Warsaw office project. The surface of laminated tiles used as a wall lining bears the inspiration of ceramics from the investor’s product range. But, at the same time, The Design Group had to work out new solutions and seek out unconventional ideas. Owing to this, the studio benefited from solutions rarely found in office interiors. Admittedly, it also entailed new challenges in terms of logistics and structures under construction. But The Design Group is a specialist in dealing with such tasks.
Design: The Design Group
Photography: Fotomohito
