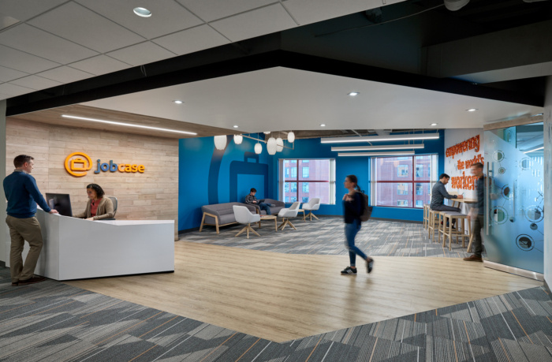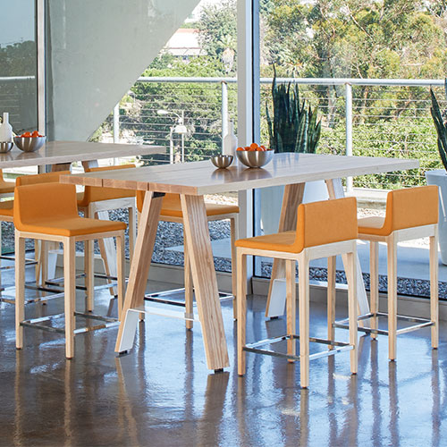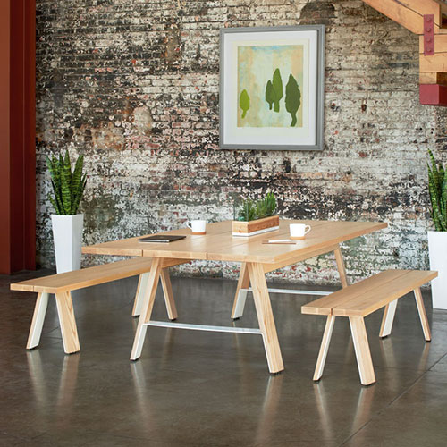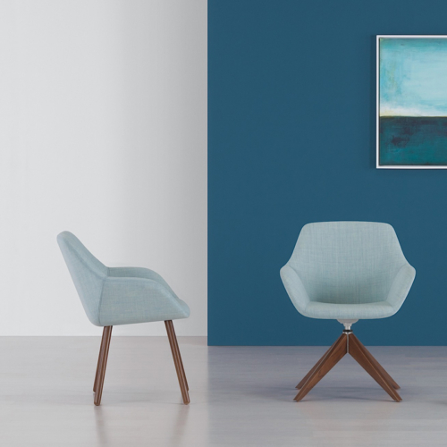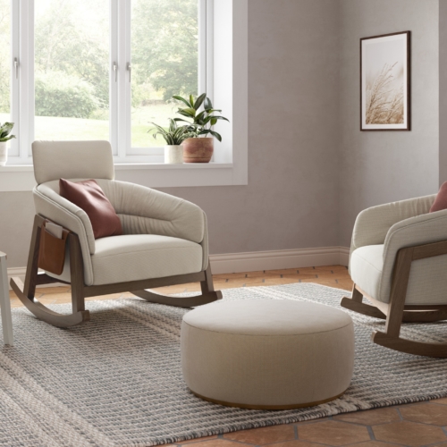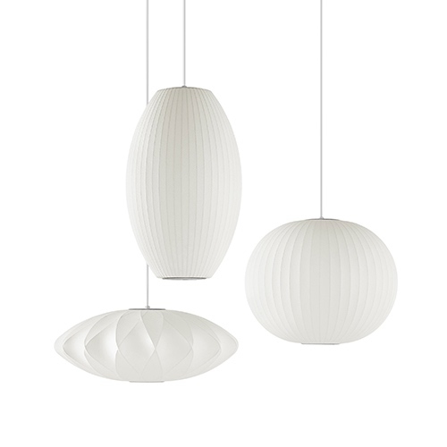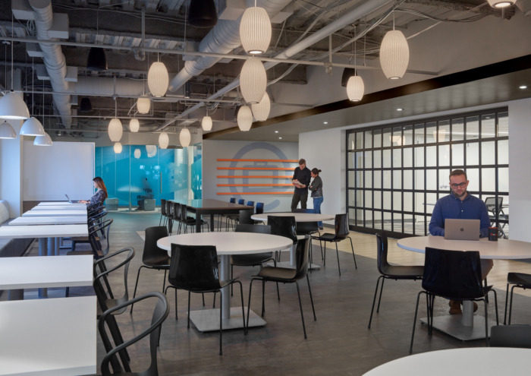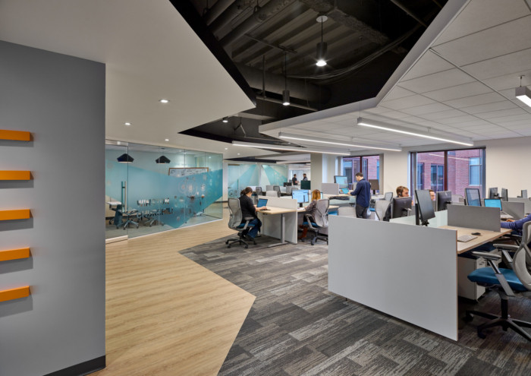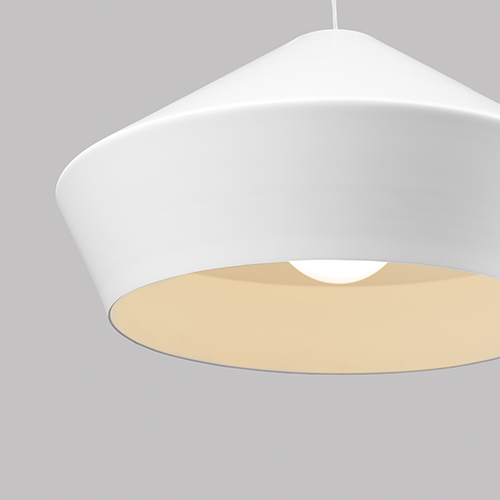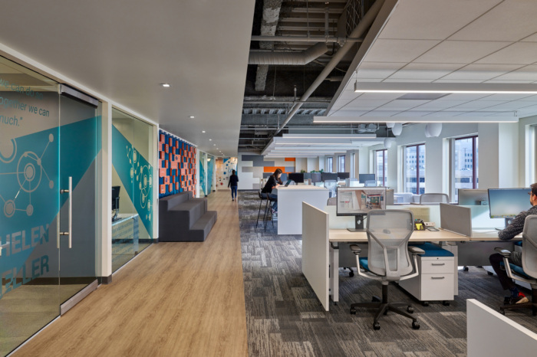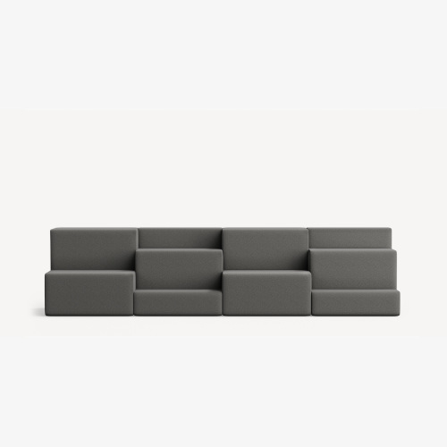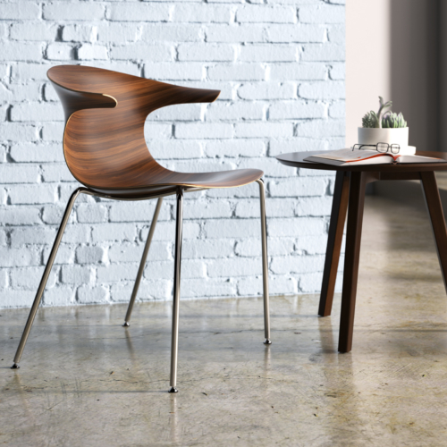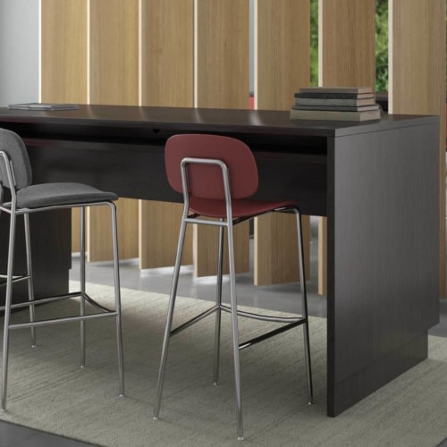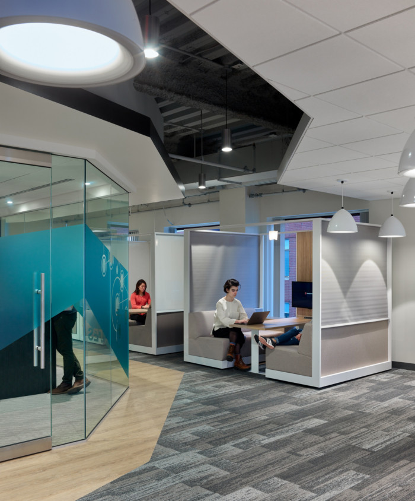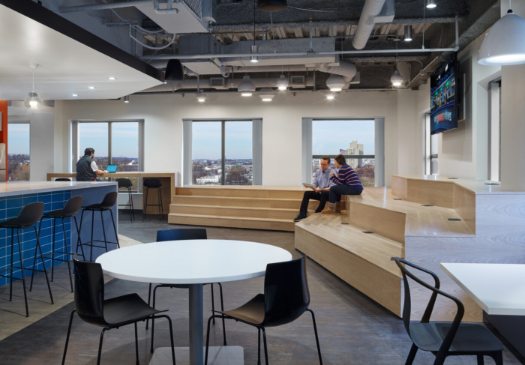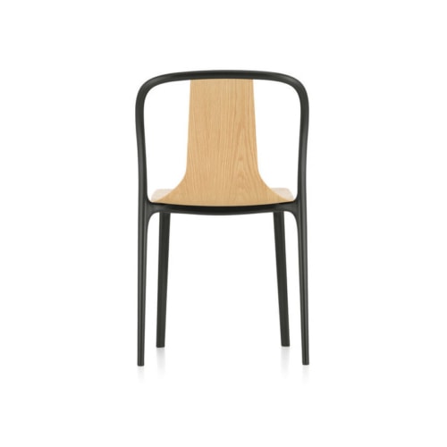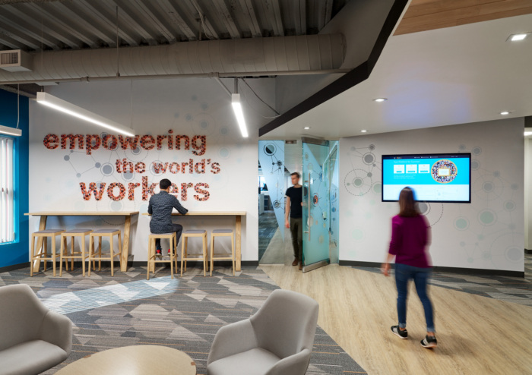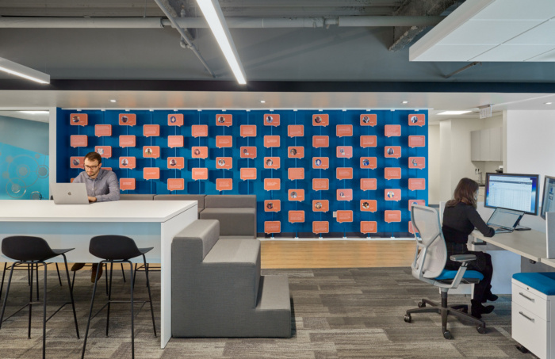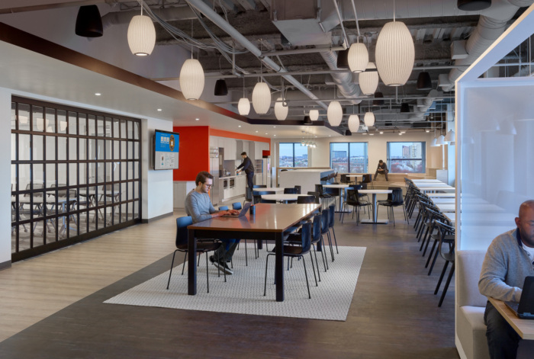
Jobcase Offices – Cambridge
Jobcase's Cambridge offices feature fluid architectural details, collaboration spaces and flexible furniture to communicate a company culture that puts human connectivity first.
Fusion Design Consultants has completed the design of Jobcase’s offices, a social media platform company located in Cambridge, Massachusetts.
Jobcase’s mission is to connect people, communities, and companies alike, by supporting and empowering them to achieve their professional goals. Keeping their mission in mind, we devised three design goals that we wanted to accomplish in this project. These goals were to capture the spirit of Jobcase through the creative use of space and finishes, create collaborative workspaces, and maintain a professional yet welcoming office design to customers and new talent.
The finished space includes a new team gathering café with a custom stage and kitchen, and a wood-look path that bends and cuts through the entire office, from the café, through the 6th and the 7th floor. The edges of the ceilings follow this wood path, breaking apart at points to reveal exposed painted deck and decorative fixtures.
The custom graphics throughout the project are designed to showcase the faces, thoughts, and dreams of real-life Jobcase users, celebrating their relationship with Jobcase and the working world.
The fluidity of architectural details, interactive graphic walls, flexible furniture, and physical architectural routes through the office, all come together to represent what Jobcase stands for, the user.
Design: Fusion Design Consultants
Design Team: Michael Knauff, Liz Forester
Contractor: Bowdoin Construction
Photography: Jared Kuzia
