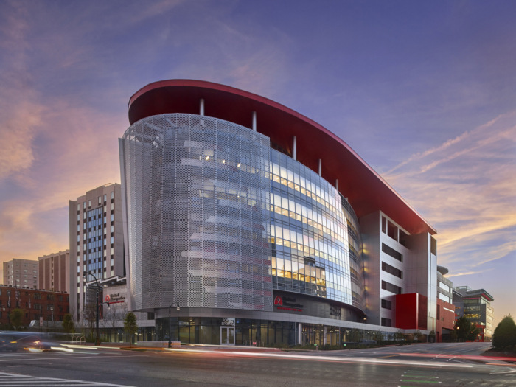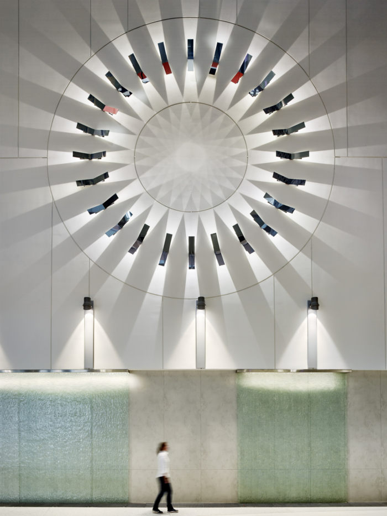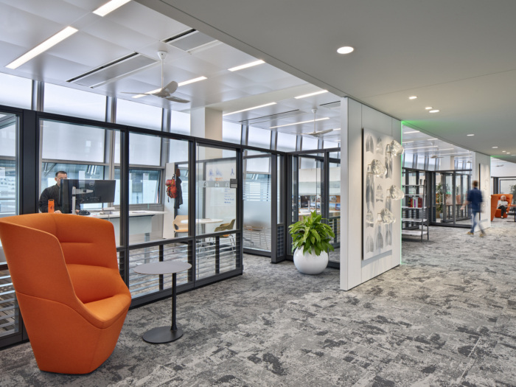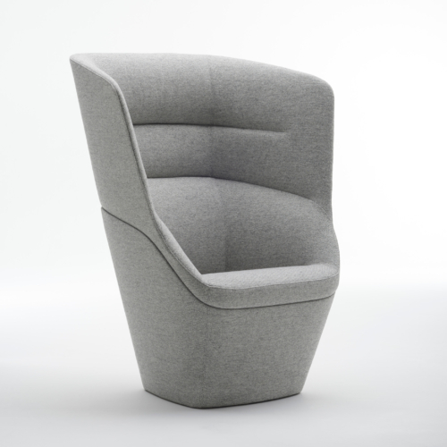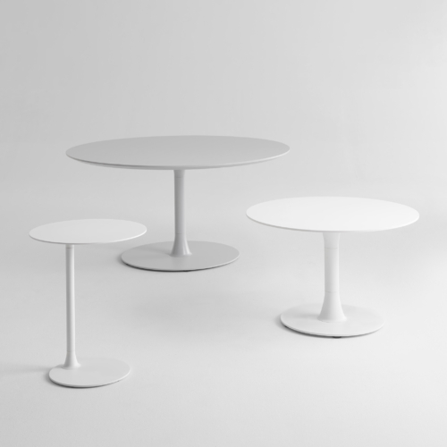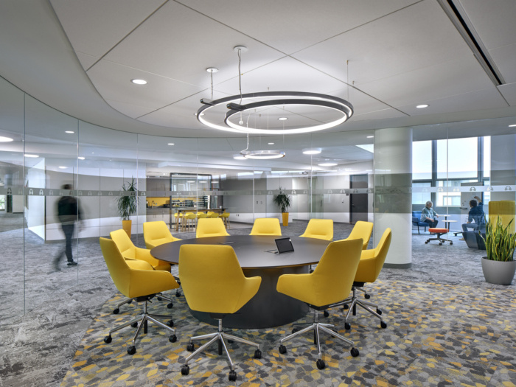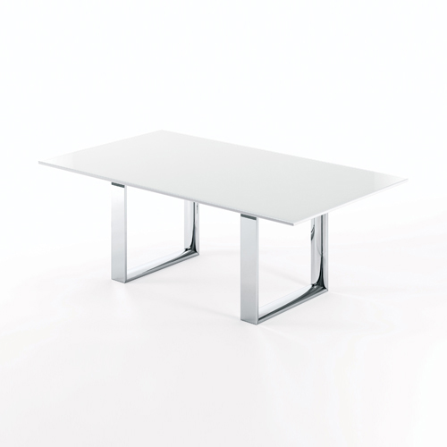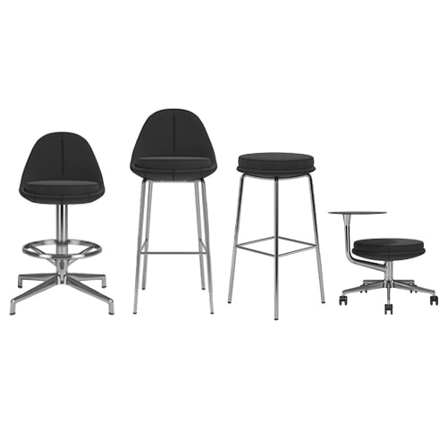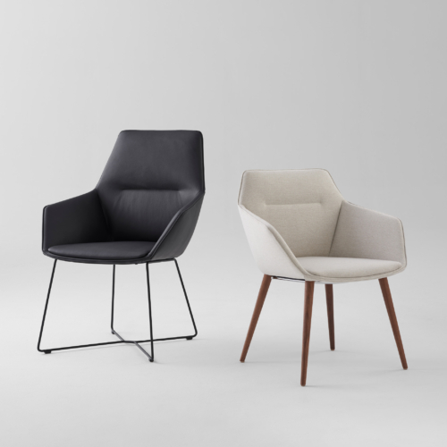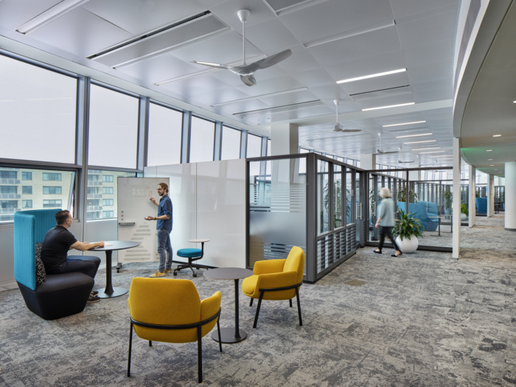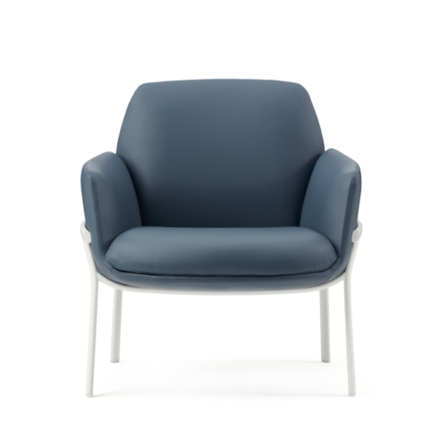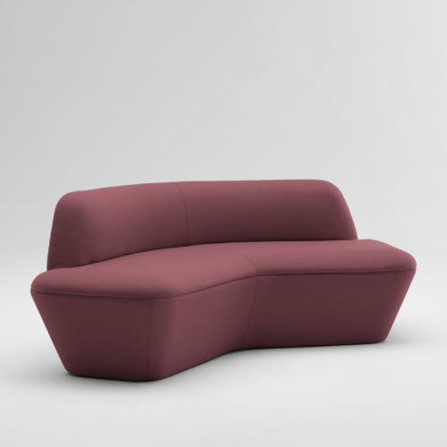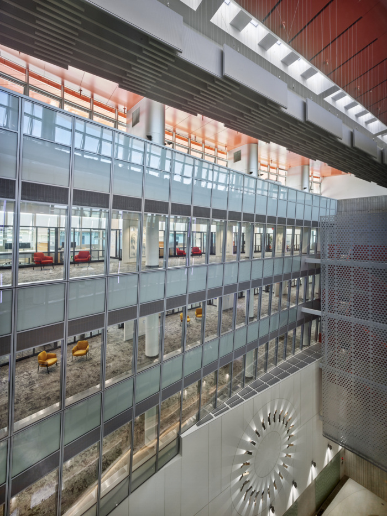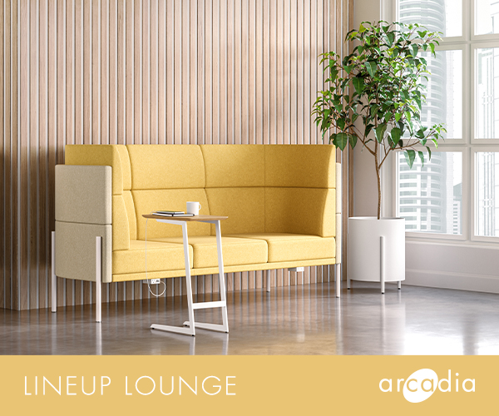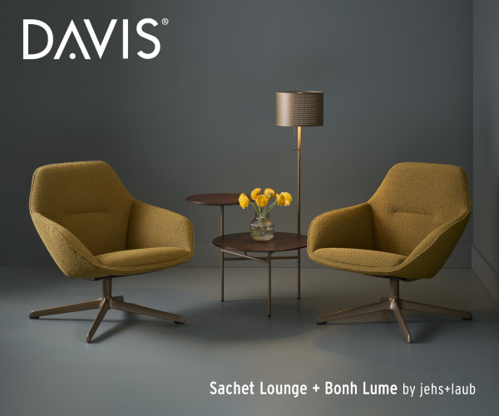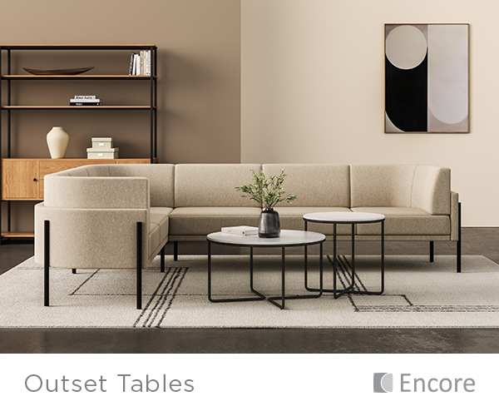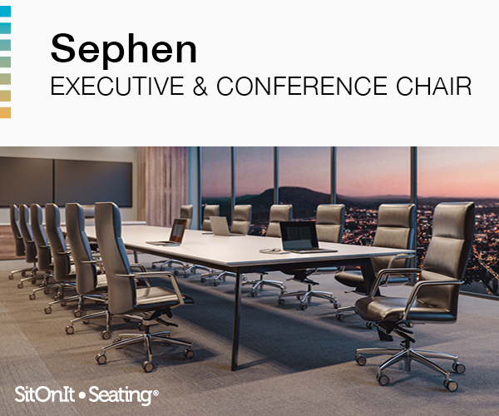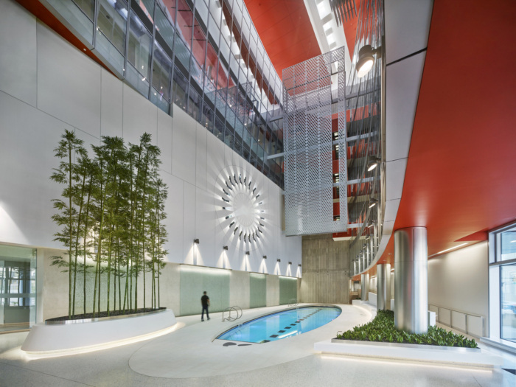
United Therapeutics Corporation Offices – Silver Spring
EwingCole has created the environmentally friendly offices for United Therapeutics Corporation, a biotech company, located in Silver Spring, Maryland.
United Therapeutics is a biotech company that develops innovative drug therapies with the core mission of saving lives. The design of this building, named Unisphere, was informed by the organization’s belief that a company focused on saving lives must minimize its impact on the environment. As a result, Unisphere is designed to meet zero-net energy and carbon goals.
The resulting project encompasses approximately 210,000 square feet of office space, virtual laboratories, retail and structured parking. The building’s tapered elliptical form is clad in high-performance curtainwall, utilizing a combination of super-insulated translucent glass for daylighting, electrochromic glass, fixed spandrel glass, and operable awning windows. When the building is in natural ventilation mode, vision-level and spandrel windows below the floor open, and LED indicator lights throughout the building change color to provide mode indication to occupants and visitors.
For a growing biotech company, flexibility in the floor plan is imperative. Raised access flooring in the office area allows power and data to be easily modified. Semi-open office partitions terminating four feet below the twelve-foot ceiling permit easy reconfiguration and promote daylighting and natural ventilation. In this mode, the atrium is used as a thermal chimney to induce building air flow. In addition to offices, collaborative work environments are provided to support cutting-edge work including conference rooms, lounge spaces that are free of audio-visual distractions, outdoor terraces, a roof deck, huddle rooms, and communal pantry seating.
Unisphere achieved LEED Platinum certification. As a sustainable design laboratory, many innovative approaches to reduce energy use below baseline performance were incorporated, including an underground concrete labyrinth for passive heating and cooling, a geo-exchange system, an active chilled beam system, a storm water heat rejection system, a pool that doubles as a heat sink, daylight harvesting, electrochromic glazing and an automated natural ventilation strategy. A robust automation system, which integrates six systems and over 11,000 devices into one platform, optimizes the building’s performance and can learn over time. A 1-megawatt solar array consisting of nearly 3,000 solar panels mounted to the building’s roofs and facades offsets the facility’s energy use.
Conveying the building’s functions to its occupants was another critical significant goal. A graphical feedback system portrays energy use in real time to the building’s occupants. The main feature of this system is the forty-foot diameter “energy wheel” located in the atrium, which takes real-time energy data and displays it in graphical form. An interactive dashboard allows users to change variables to better understand the impacts of their decisions on overall building performance.
The resulting project is predicted to generate more renewable energy than it consumes, meeting the zero-net energy goal and further netting a reduction of 38 metric tons of carbon dioxide per year.
Design: EwingCole
Photography: Halkin Mason Photography
