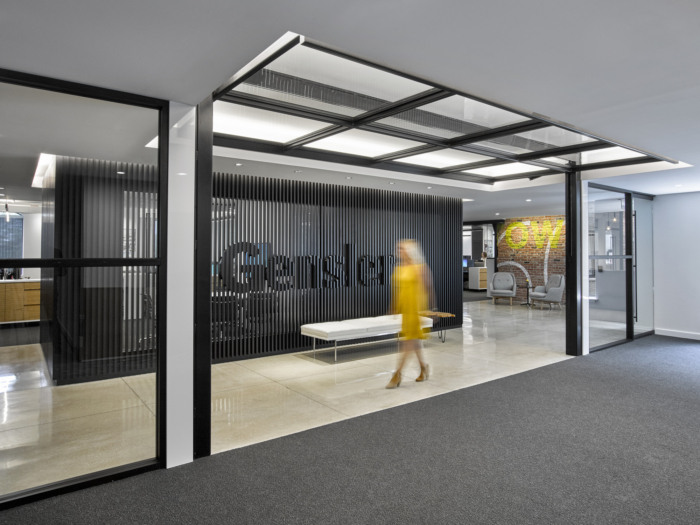
Gensler Offices – Morristown
A forward-thinking space with a modern aesthetic, Gensler’s Morristown office renovation blends the identity of the firm with the rich inventive history of New Jersey.
Gensler has completed the design of their own historically-inspired offices, located in Morristown, New Jersey.
Designed to change the way employees work and collaborate across teams, Gensler’s Morristown office sought to reflect both the identity of their employees and New Jersey’s inventive history with a full renovation and redesign. The new space incorporates industrial steel framing and concrete design elements with timeless materials like stone and marble to pay homage to Morristown’s historical roots. Custom wall coverings in conference rooms further communicate New Jersey’s innovative legacy with artfully abstracted images of patent drawings by significant local inventors including Thomas Edison and Samuel F.B. Morse. Conference room names like “Copper” and “Nickel” continue the historical narrative by tying the spaces to the elemental components of the inventions depicted on their walls. A custom hydraulic garage style door provides an unobstructed entrance into the office, which features a wood slat logo feature wall that welcomes visitors to the reception area. The previously enclosed pantry was expanded, resituated adjacent to reception, and opened onto the workplace with a glass partition that allows for both visual transparency and acoustical privacy. Frameless glass, smooth finishes, and wood accents throughout the space keep the aesthetic modern and the environment forward-thinking.
Design: Gensler
Design Team: Reid Brockmeier, David Midthassel, Brenda Nyce-Taylor, Ken Modrow, Ryan Head, Andrew Guzik, Audrey Strom
Photography: Garrett Rowland, Jessica Warren
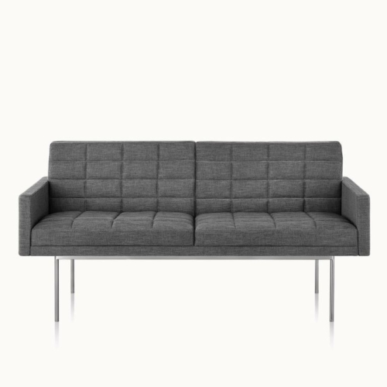
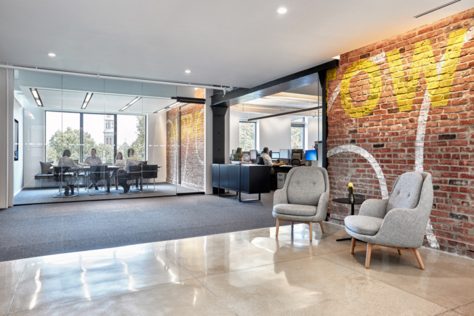
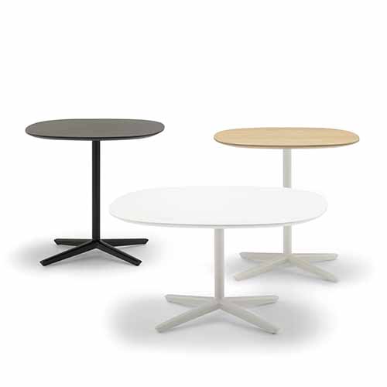
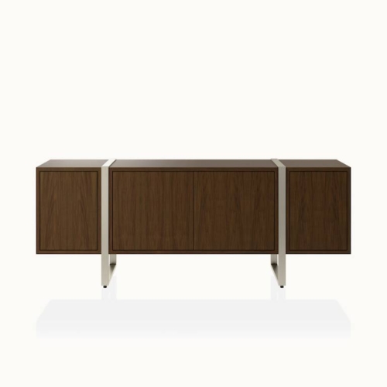
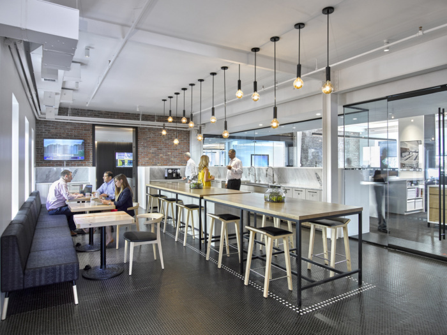
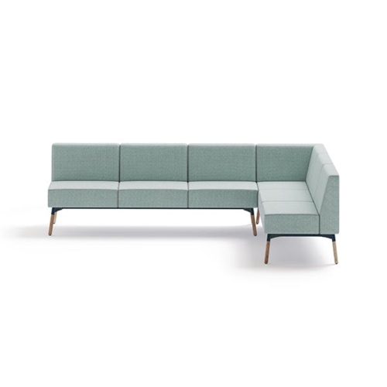
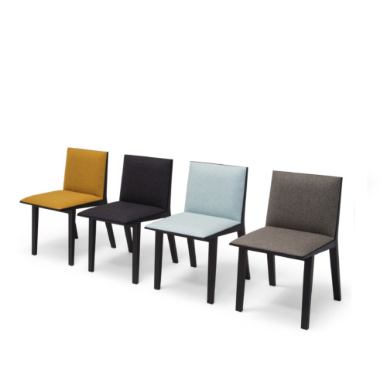
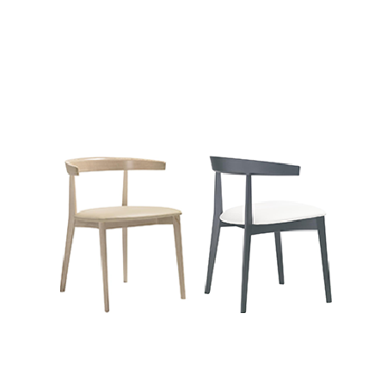
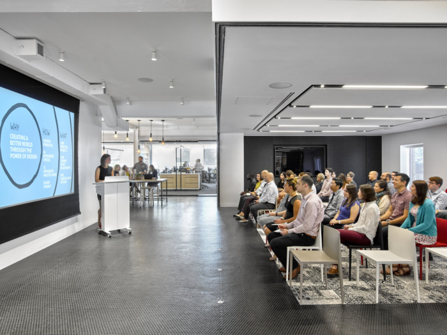
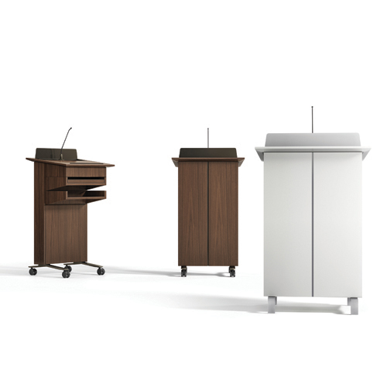
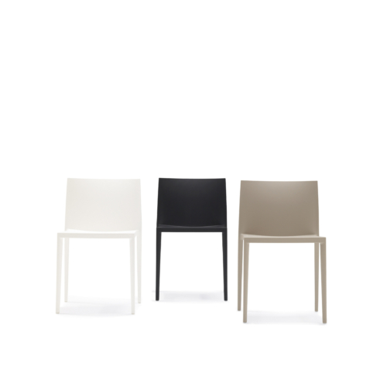
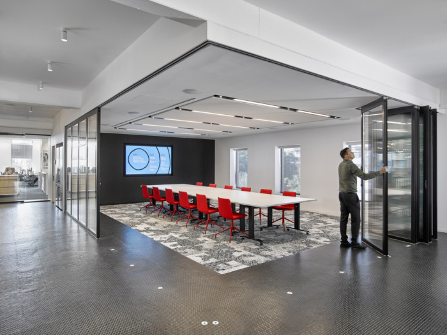
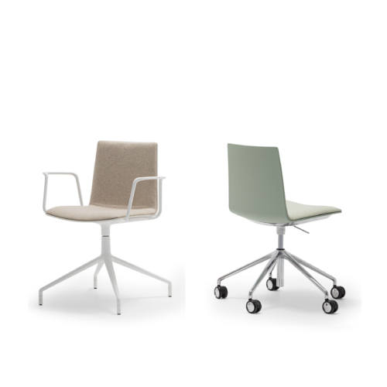
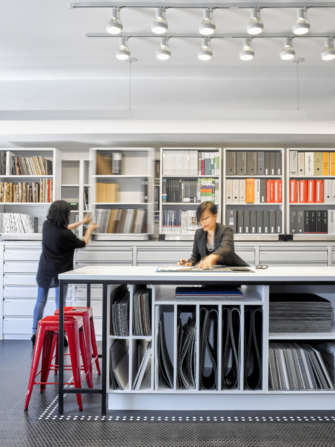
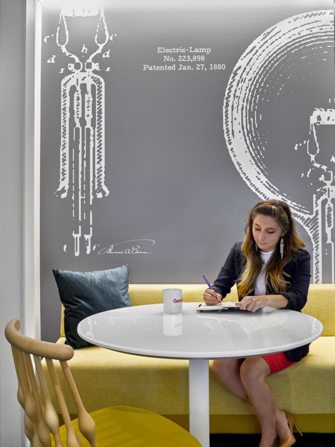
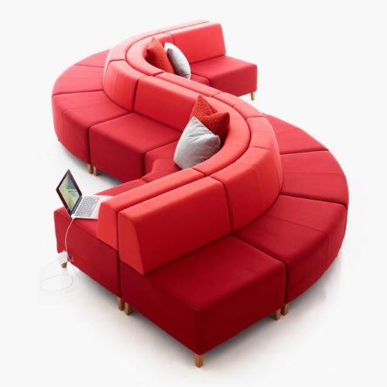
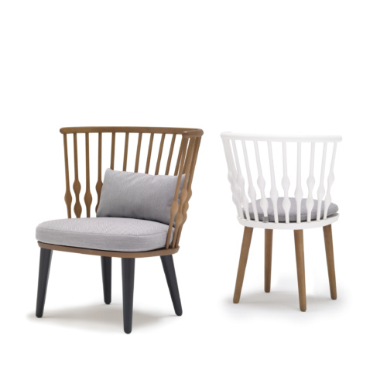
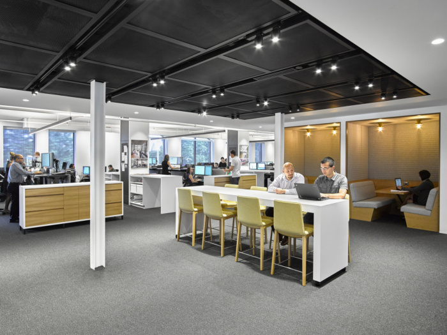
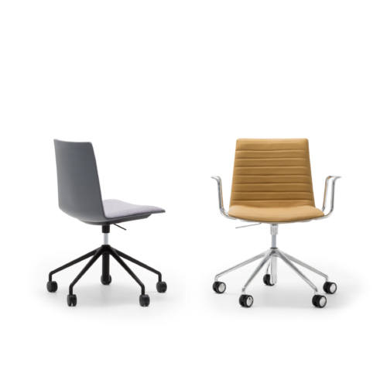
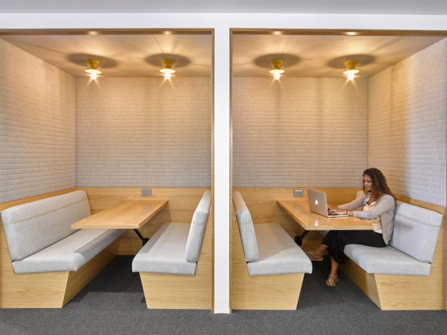
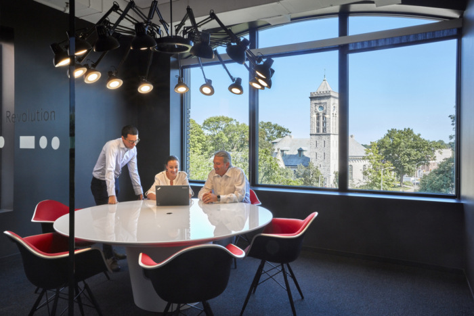

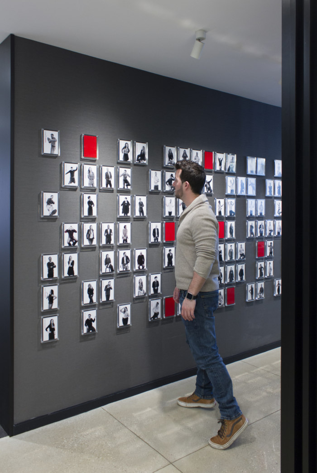
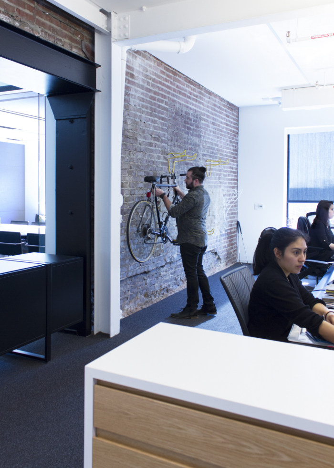
























Now editing content for LinkedIn.