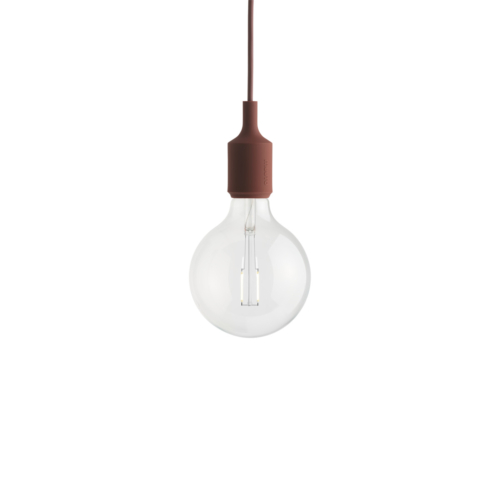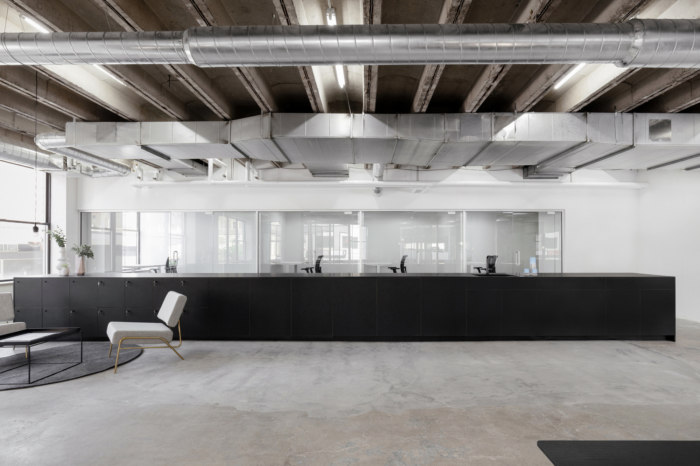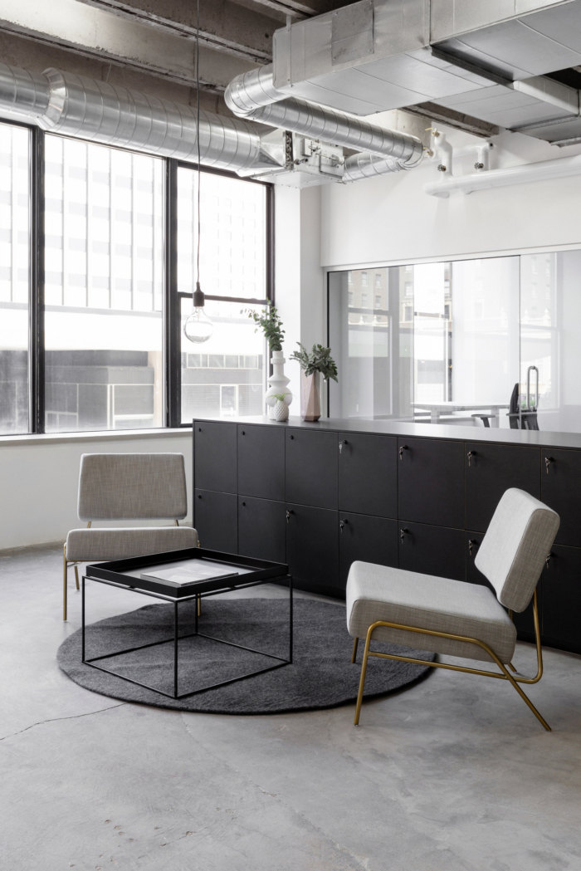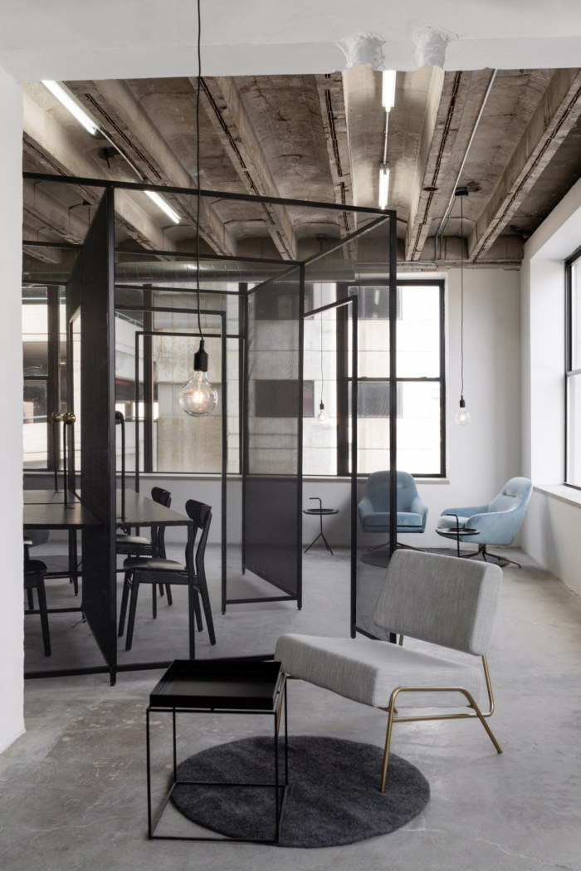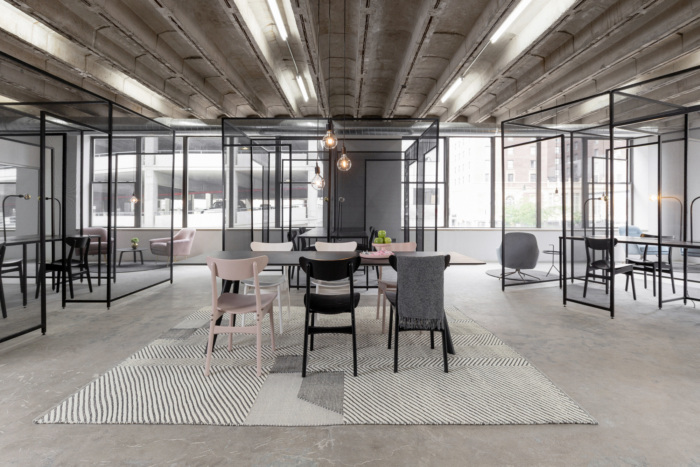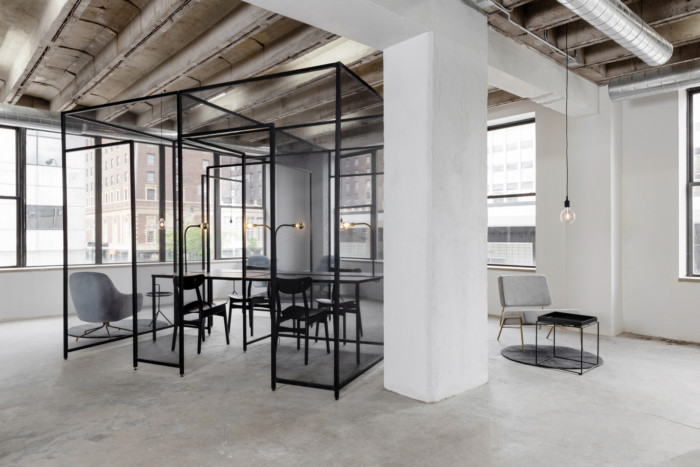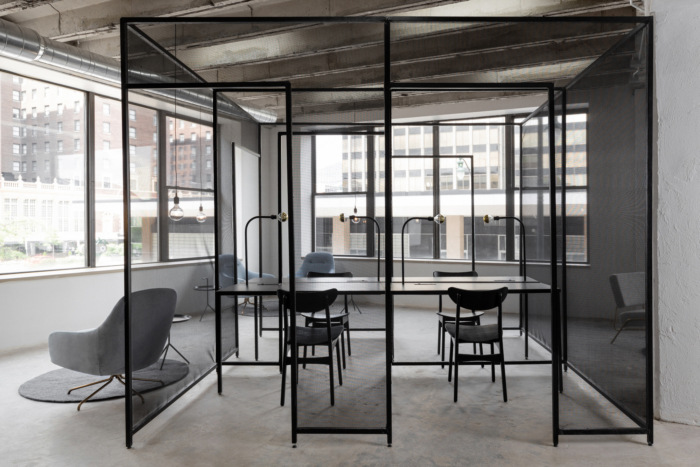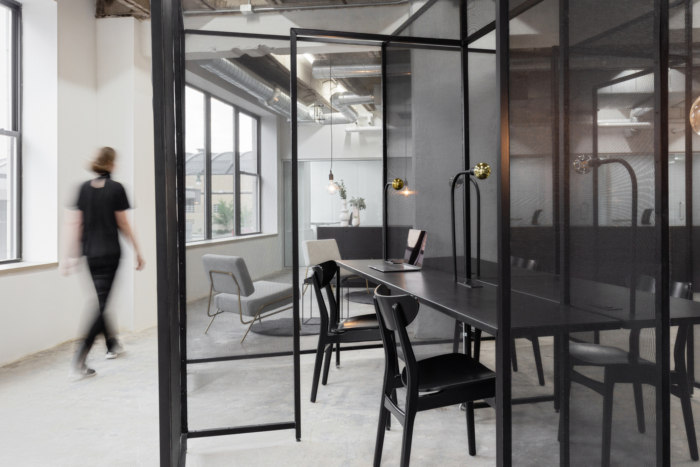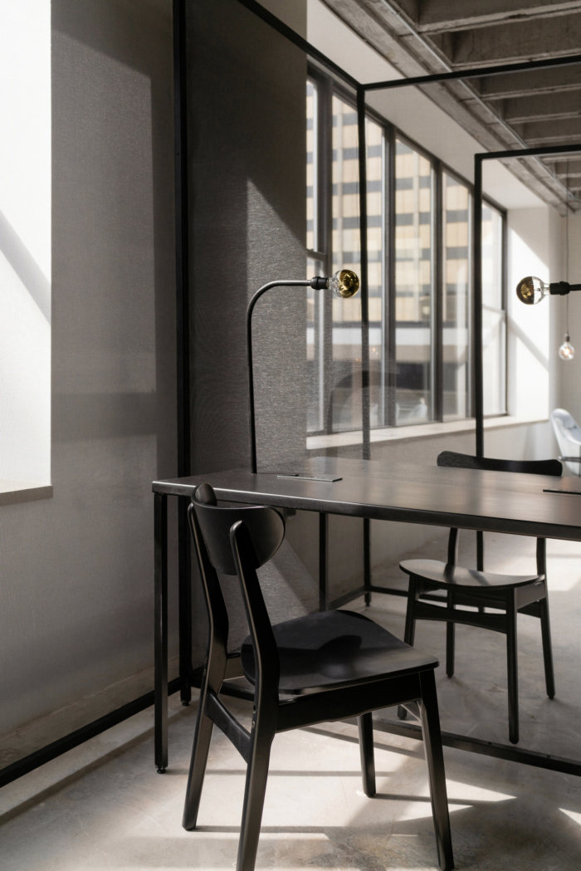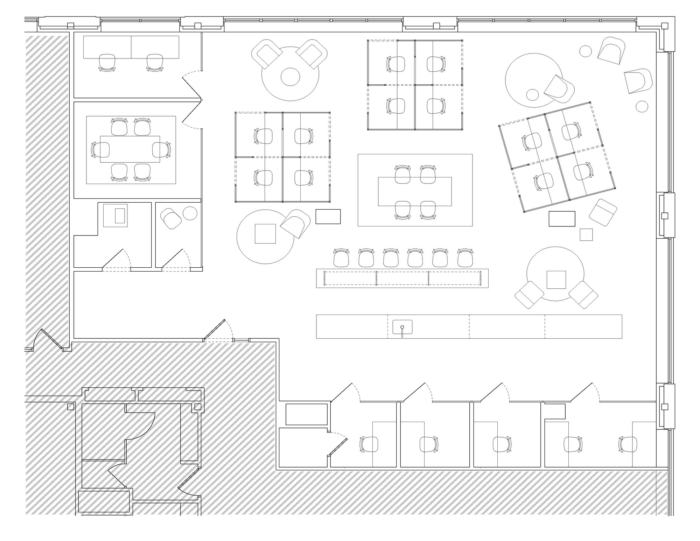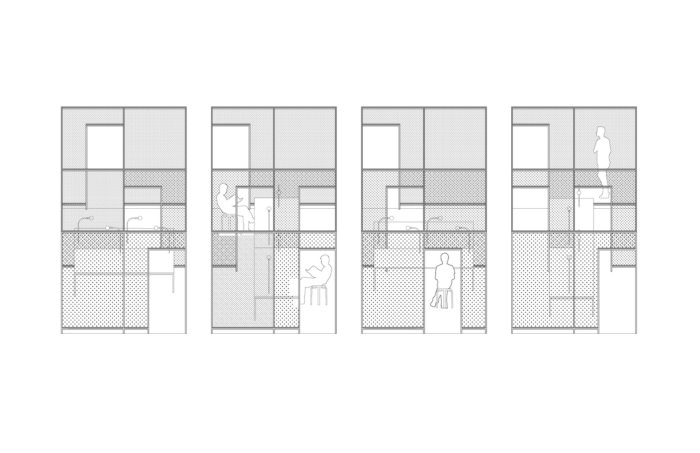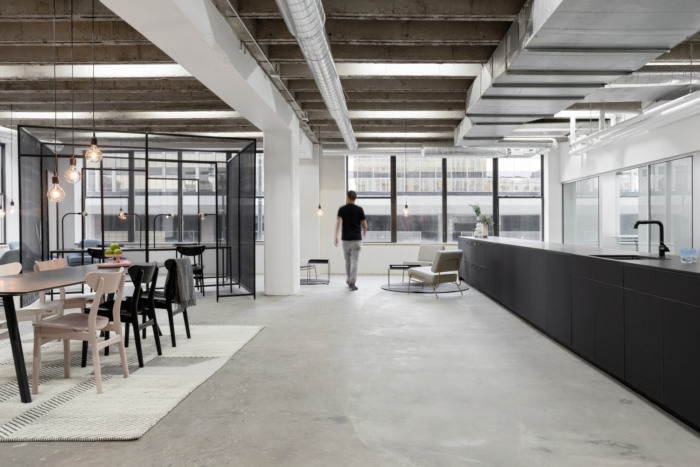
ShareCuse Coworking Offices – Syracuse
Architecture Office has created a dynamic workspace for the ShareCuse coworking offices located in Syracuse, New York.
Architecture Office, an architecture firm based outside of Austin, Texas, has designed the flagship work environment for ShareCuse, a new coworking space located within the historic 1928 Syracuse Building in the city’s downtown district. Drawing from the edifice’s rich 90-year history as an office building, and the firm’s own research into a range of workspace typologies, the design for ShareCuse explores, expands, and reinvigorates the notion of a cubicle.
ShareCuse accommodates 25 members, and is set within a 3,200-square-foot room on the second floor of an existing concrete and steel building. Architecture Office’s design for the space is defined by an arrangement of freestanding black cubicles and a kitchen island within the interior of the space, that define a series of interstitial lounge spaces throughout the open office. Ringing the open workspace are seven private offices, a conference room and a telephone booth.
Unlike the traditional enclosed cubicle, separated by opaque half-walls from its neighboring workspace, the ShareCuse cubicles are crafted from black mesh screens that filter the appearance of the spaces behind. From a distance the office cubicles appear monolithic as single black forms. As one approaches the screens, the surfaces shift character into layers of translucent scrim that exhibit the offices and personnel within.
Built into the cubicles are a series of 3’ wide x 7’ high openings that allow for moments of engagement between spaces and invite people to share across workspaces. Some openings are thresholds for entry, while others act as opportunities for members working in teams to pass information or share desks. Although the cubicles and their openings are all of uniform size, the placement of the openings are different, generating variety and different interaction with their surrounding spaces. The modular cubicle can appear simultaneously open and closed, efficient and playful.
Inspired by their collection of image references including the films of Jacque Tati, as well of the work of Robert Irwin, Louie and McIntosh note that the playful variations and scrim are meant to encourage a sense of visual connection.
The color palette further facilitates visual connection and the modulation of flow and lounge spaces. Black cubicles, a long island, and tables sit as contrasting, minimal objects within the exposed concrete ceiling, white walls, and washed-out concrete floors of the existing building. The only accent colors are the desaturated pink, grey and blue velvet chairs with brass legs, that help to subtly articulate the different lounge areas, while not completely separating one from the other. The dark grey dot rugs mark seating areas.
Design: Architecture Office
Photography: Caylon Hackwith
